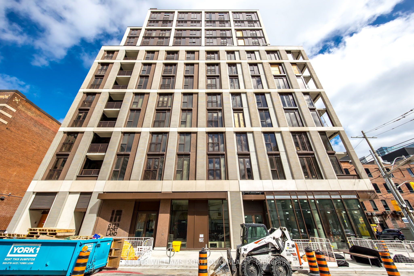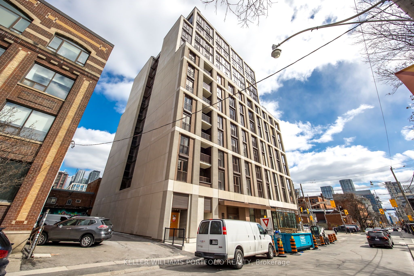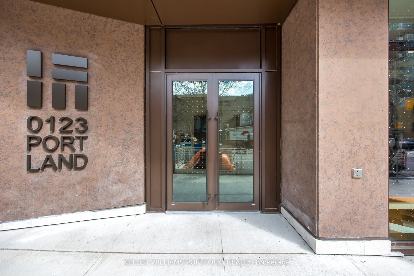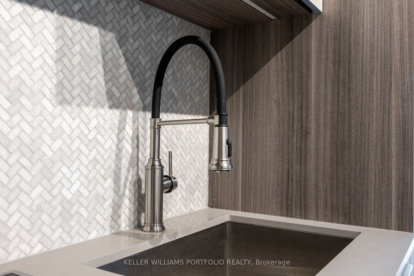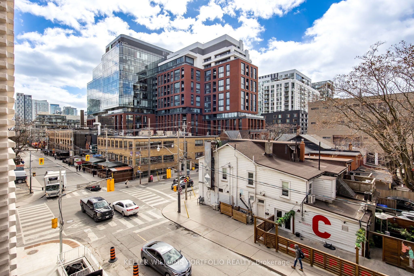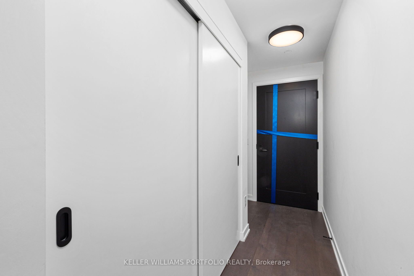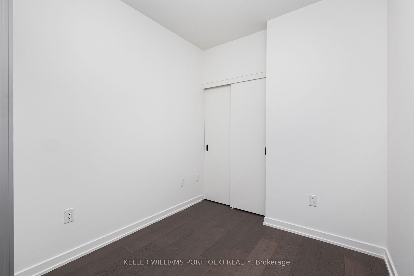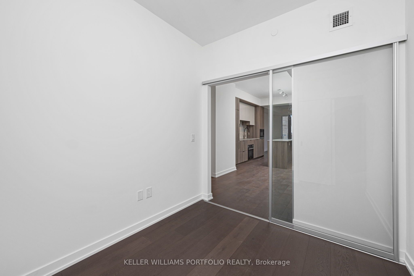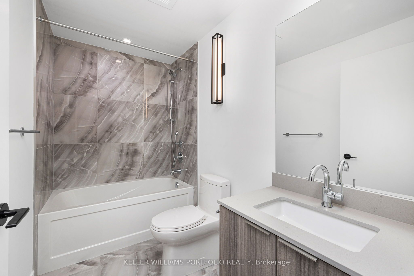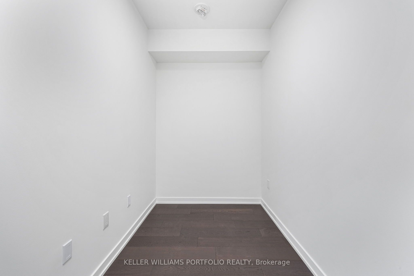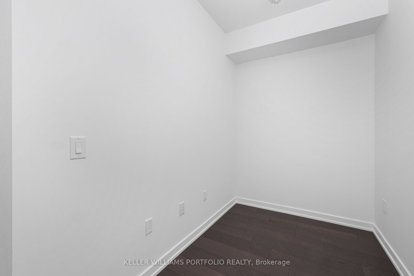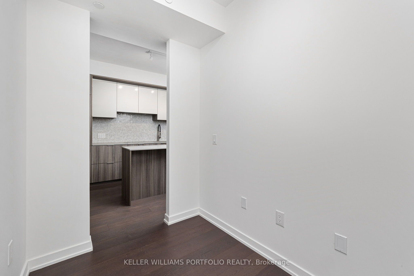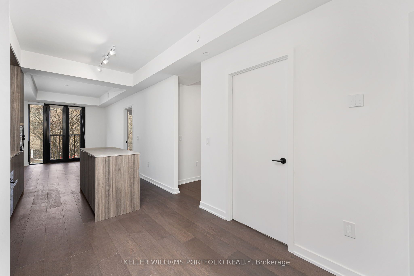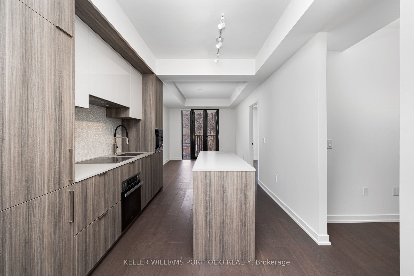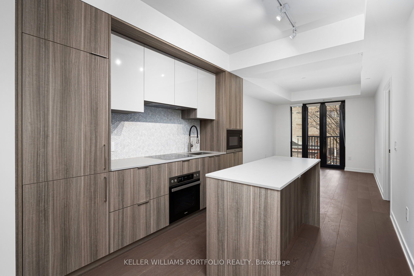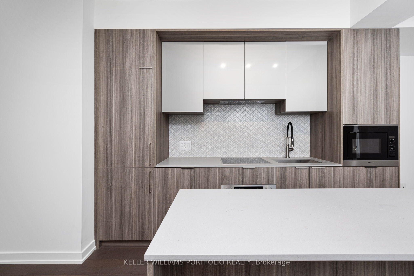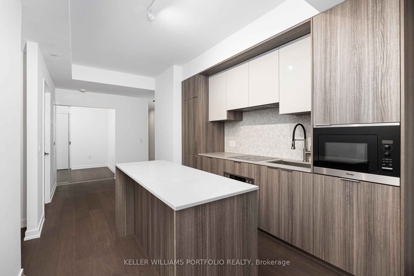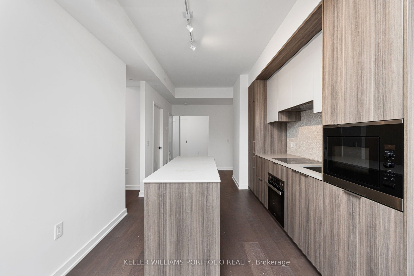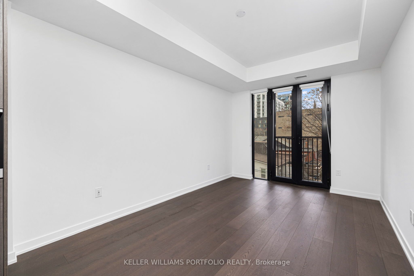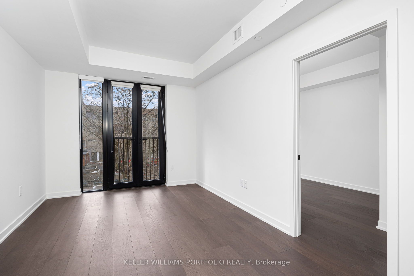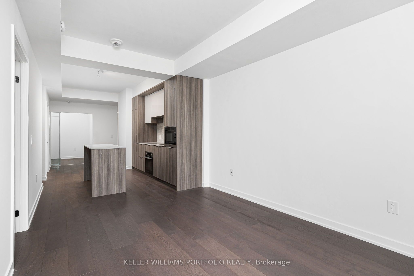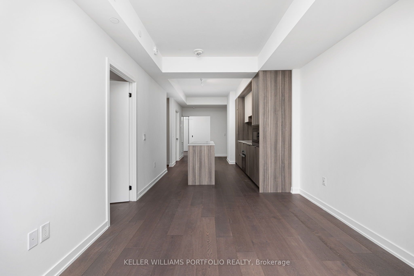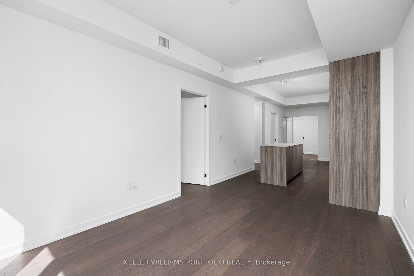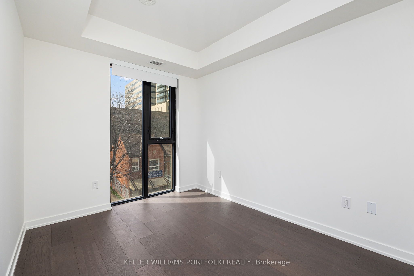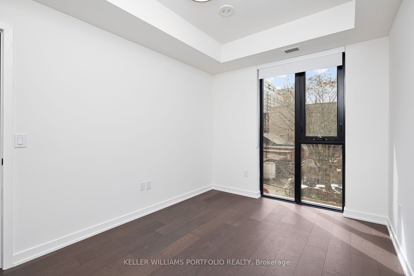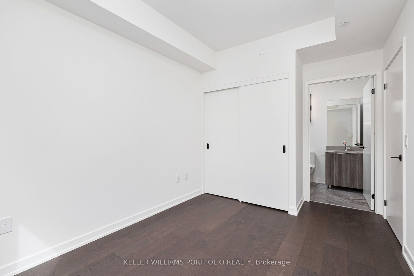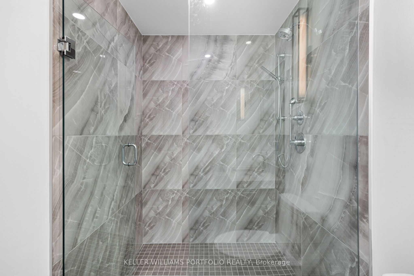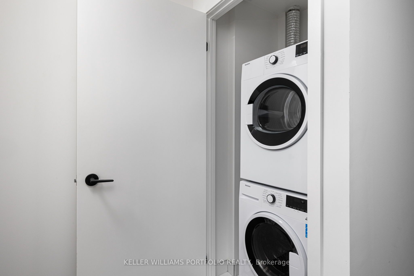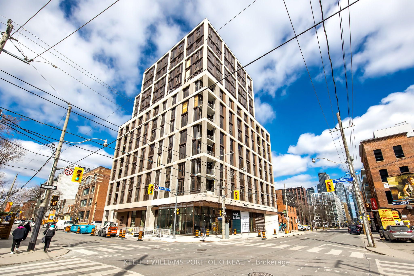
$3,350 /mo
Listed by KELLER WILLIAMS PORTFOLIO REALTY
Condo Apartment•MLS #C12168227•New
Room Details
| Room | Features | Level |
|---|---|---|
Living Room 3.048 × 9.9568 m | Combined w/DiningCombined w/Kitchen | Flat |
Dining Room 3.048 × 9.9568 m | Combined w/LivingCombined w/Kitchen | Flat |
Kitchen 3.048 × 9.9568 m | Combined w/DiningCombined w/Living | Flat |
Bedroom 2.7432 × 3.2004 m | Ensuite Bath | Flat |
Bedroom 2 2.4384 × 2.4384 m | Closet | Flat |
Client Remarks
Gorgeous 2+1 bed condo in the heart of Toronto's King West Fashion District. Parisian-inspired suite boasts w/ 9 ft ceilings, bright & open-concept layout, Smart-home technology w/ Keyless Fob-unit entry. Wood flooring throughout. Spacious den. 1 Full 4pce bathroom with deep soaker tub 1 Large ensuite with glass-enclosed shower. Romantic Juliette balcony. Building amenities include: Concierge, Gym with state-of the art equipment, Rooftop Terrace with stunning city views, Kitchen bar with private dining area, Intimate Residents Lounge.
About This Property
123 Portland Street, Toronto C01, M5V 0V9
Home Overview
Basic Information
Walk around the neighborhood
123 Portland Street, Toronto C01, M5V 0V9
Shally Shi
Sales Representative, Dolphin Realty Inc
English, Mandarin
Residential ResaleProperty ManagementPre Construction
 Walk Score for 123 Portland Street
Walk Score for 123 Portland Street

Book a Showing
Tour this home with Shally
Frequently Asked Questions
Can't find what you're looking for? Contact our support team for more information.
See the Latest Listings by Cities
1500+ home for sale in Ontario

Looking for Your Perfect Home?
Let us help you find the perfect home that matches your lifestyle
