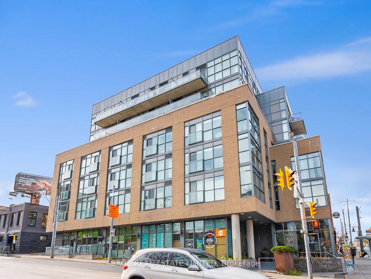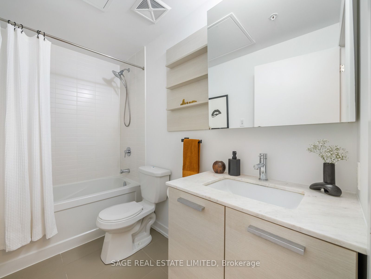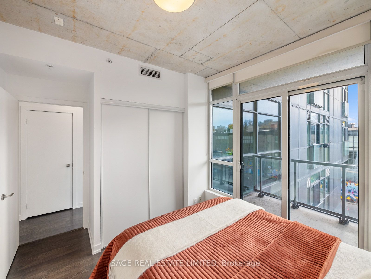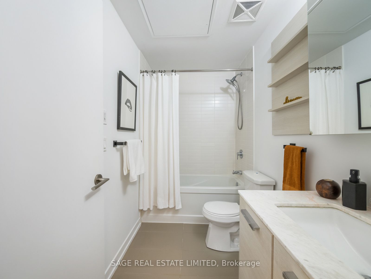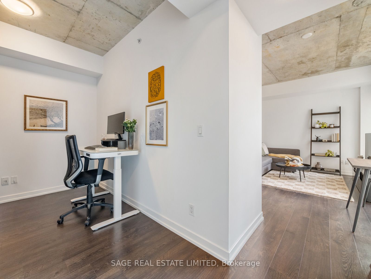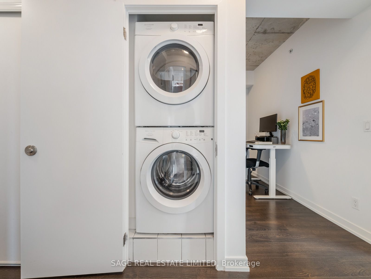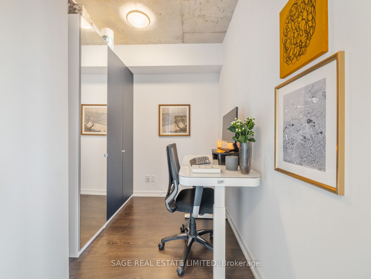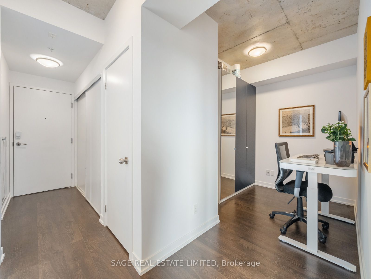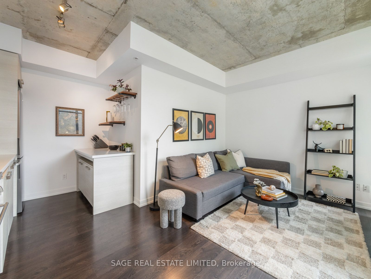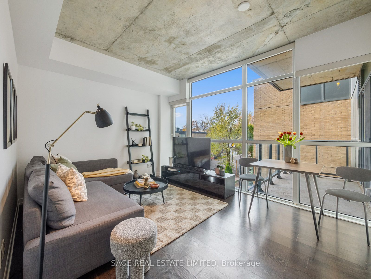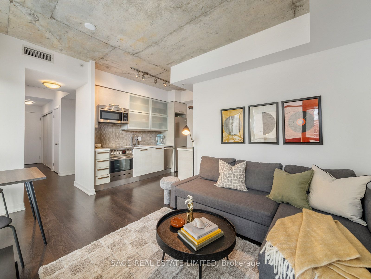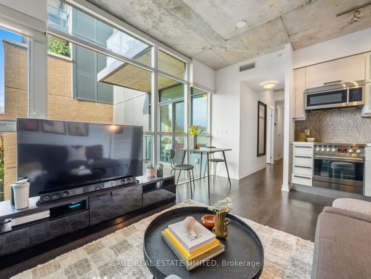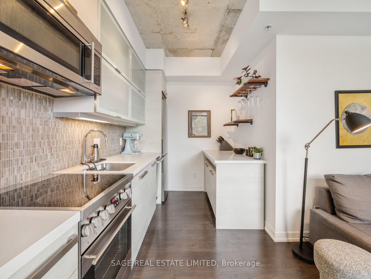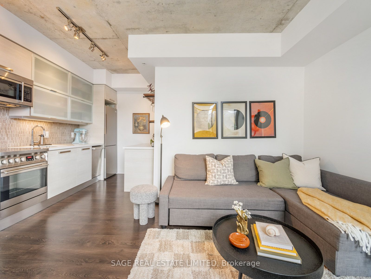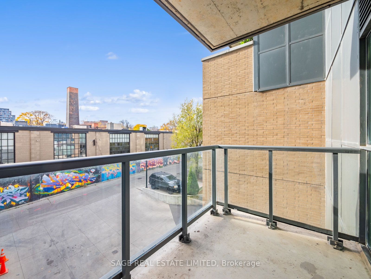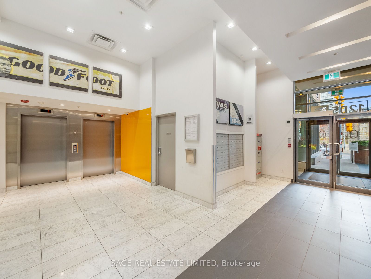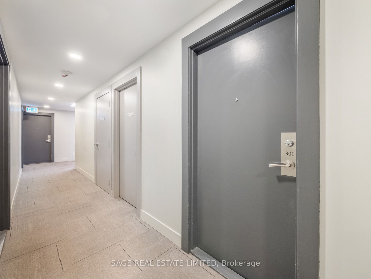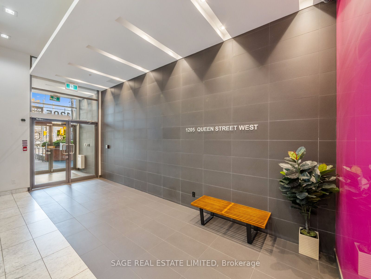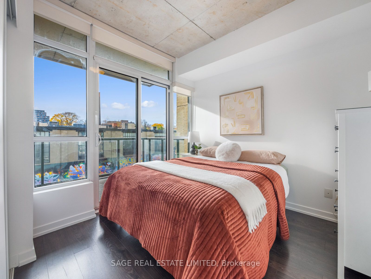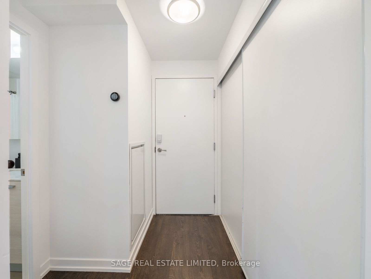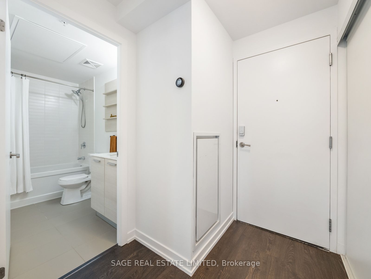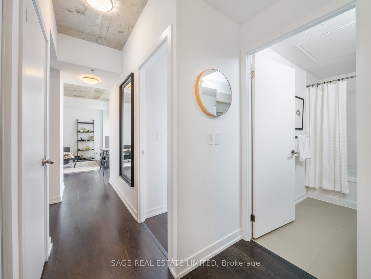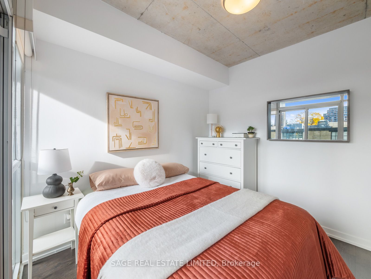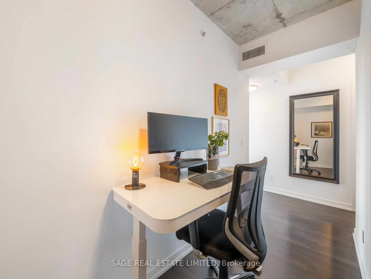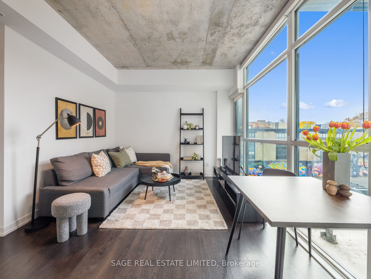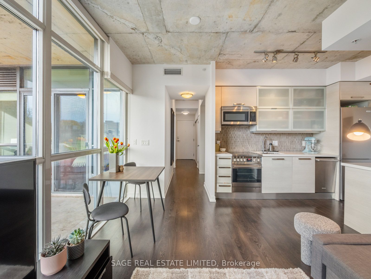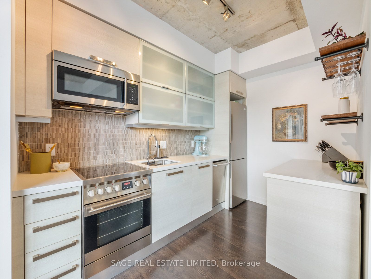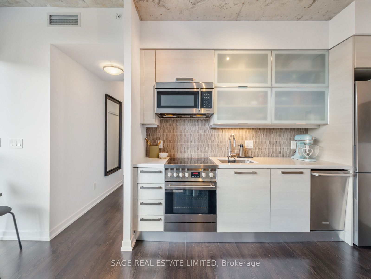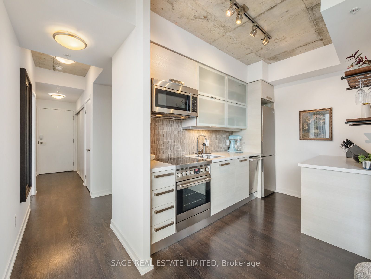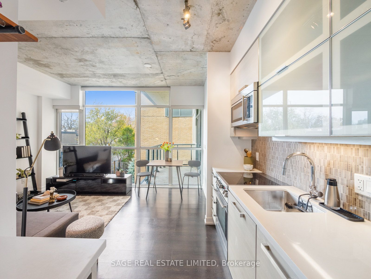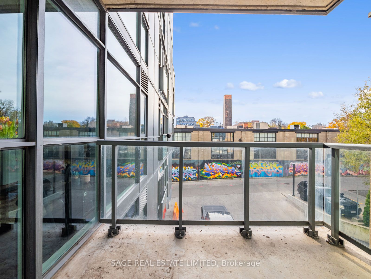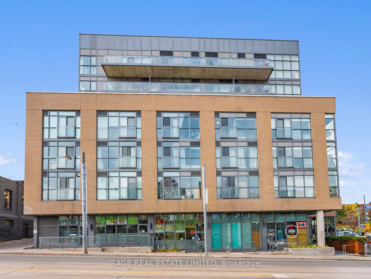
$2,400 /mo
Listed by SAGE REAL ESTATE LIMITED
Condo Apartment•MLS #C12227959•New
Room Details
| Room | Features | Level |
|---|---|---|
Living Room 4.29 × 3.37 m | LaminateCombined w/DiningWindow Floor to Ceiling | Main |
Dining Room 4.29 × 3.37 m | LaminateCombined w/LivingWindow Floor to Ceiling | Main |
Kitchen 3.26 × 2.21 m | LaminateOverlooks LivingBreakfast Bar | Main |
Primary Bedroom 3.09 × 2.91 m | LaminateWindow Floor to CeilingW/O To Balcony | Main |
Client Remarks
This is the one you've been waiting for a stylish one-bedroom + den condo in the heart of vibrant Queen West! Steps away from the city's finest restaurants, boutiques, and nightlife, this sunlit, south-facing unit is the perfect urban retreat. Featuring sleek laminate flooring throughout, the open-concept living and dining area offers a seamless space for relaxation or entertaining. The spacious primary bedroom is complemented by a versatile den, ideal as a home office or a luxurious walk-in closet. The bright, modern kitchen is designed for easy entertaining. This gem truly has it, all don't miss out! The PAX unit in the den could be removed to fit a small bed.
About This Property
1205 Queen Street, Toronto C01, M6K 1L2
Home Overview
Basic Information
Walk around the neighborhood
1205 Queen Street, Toronto C01, M6K 1L2
Shally Shi
Sales Representative, Dolphin Realty Inc
English, Mandarin
Residential ResaleProperty ManagementPre Construction
 Walk Score for 1205 Queen Street
Walk Score for 1205 Queen Street

Book a Showing
Tour this home with Shally
Frequently Asked Questions
Can't find what you're looking for? Contact our support team for more information.
See the Latest Listings by Cities
1500+ home for sale in Ontario

Looking for Your Perfect Home?
Let us help you find the perfect home that matches your lifestyle
