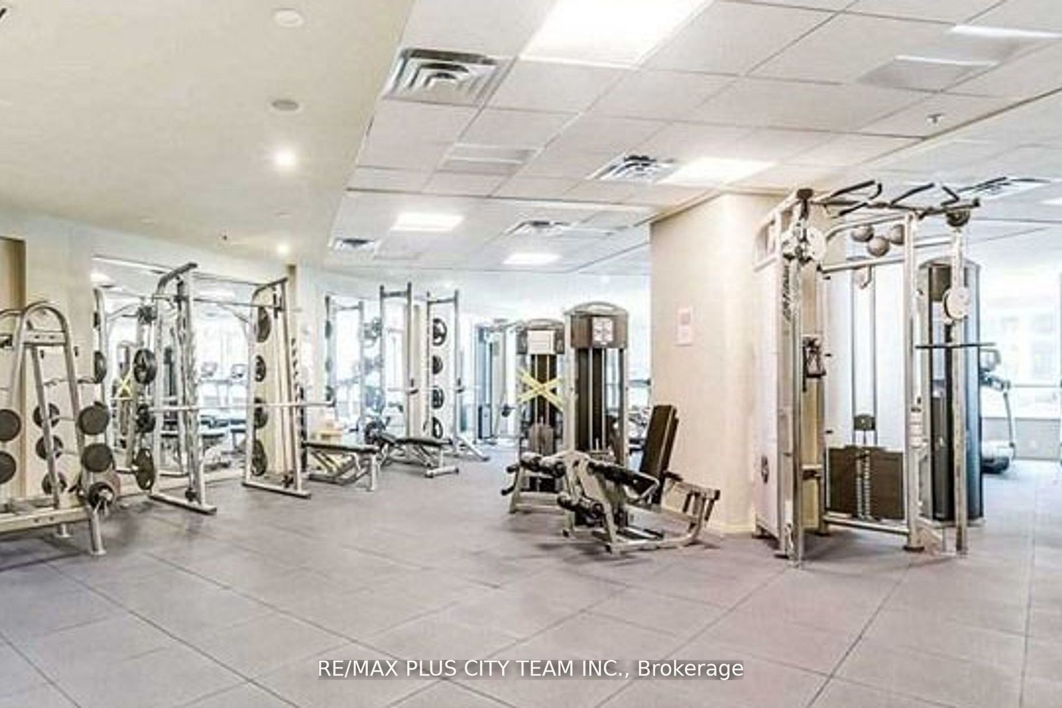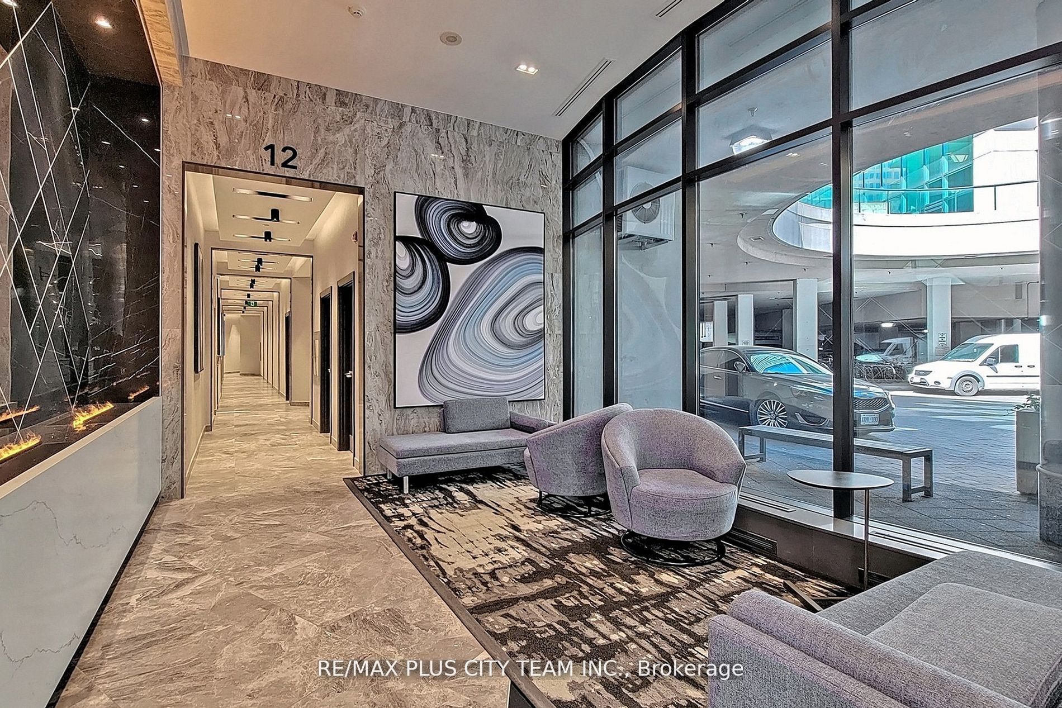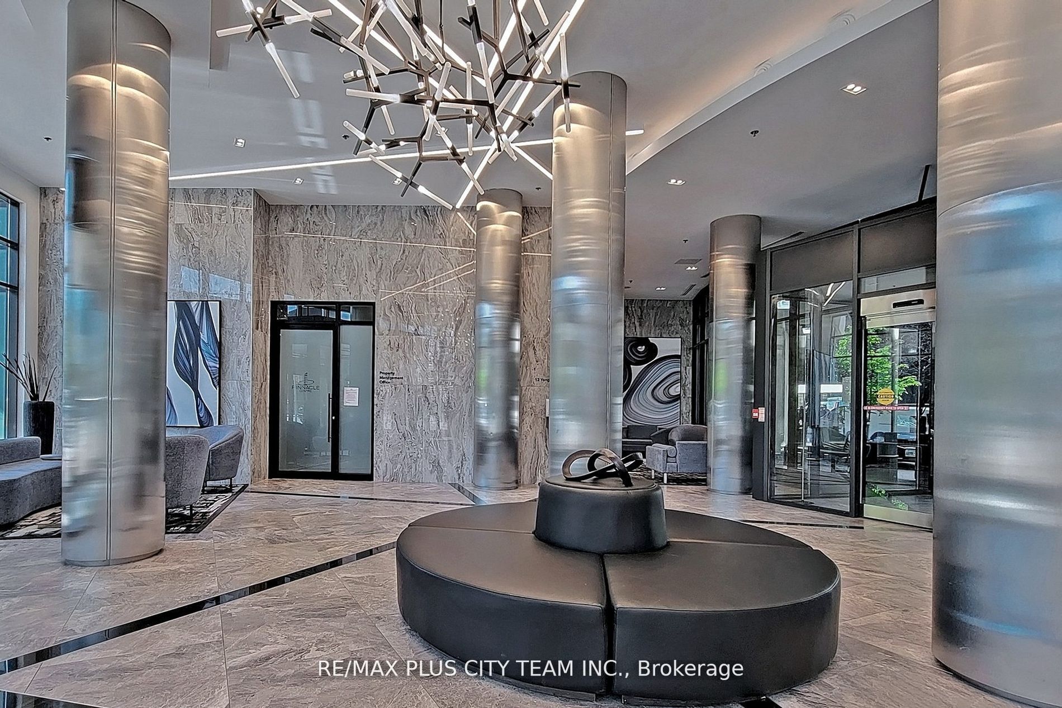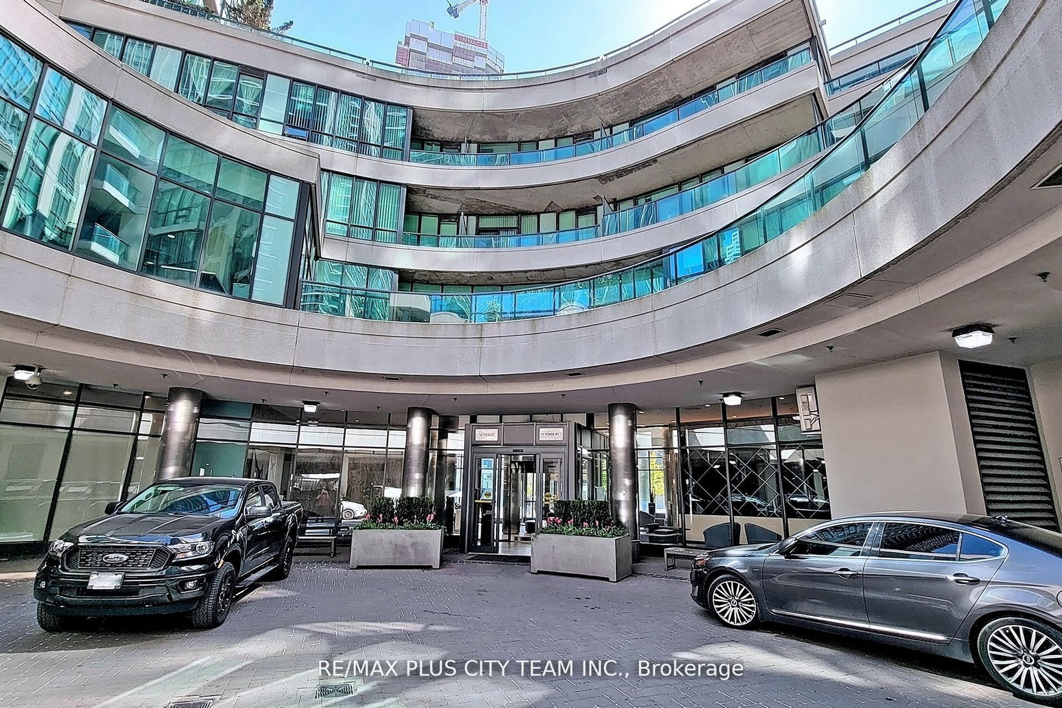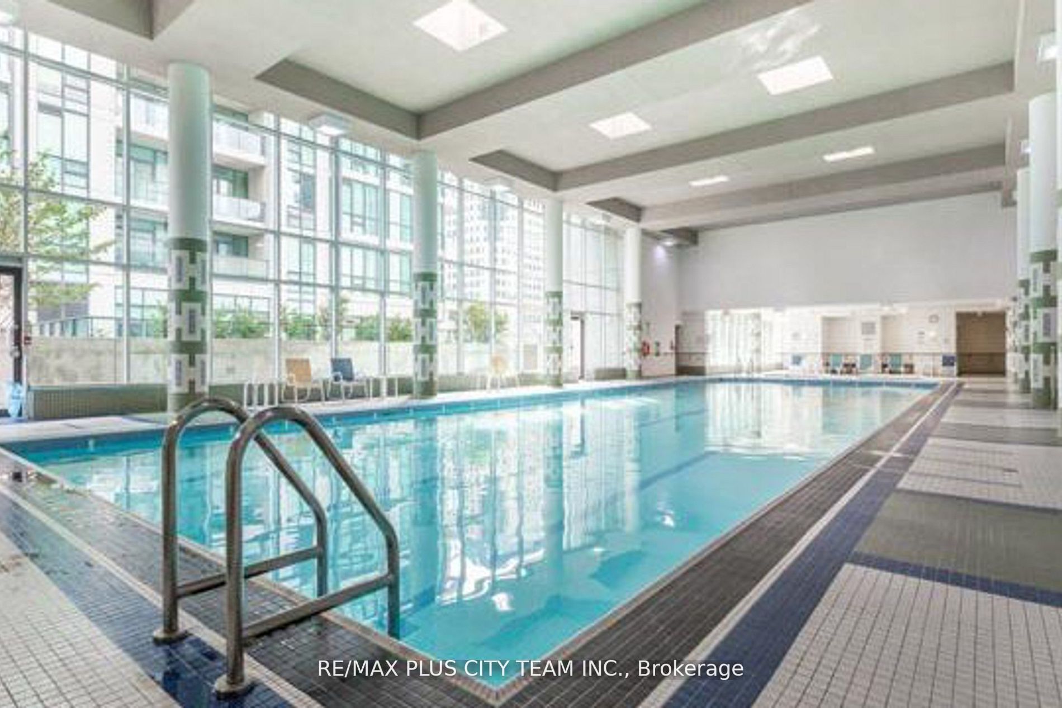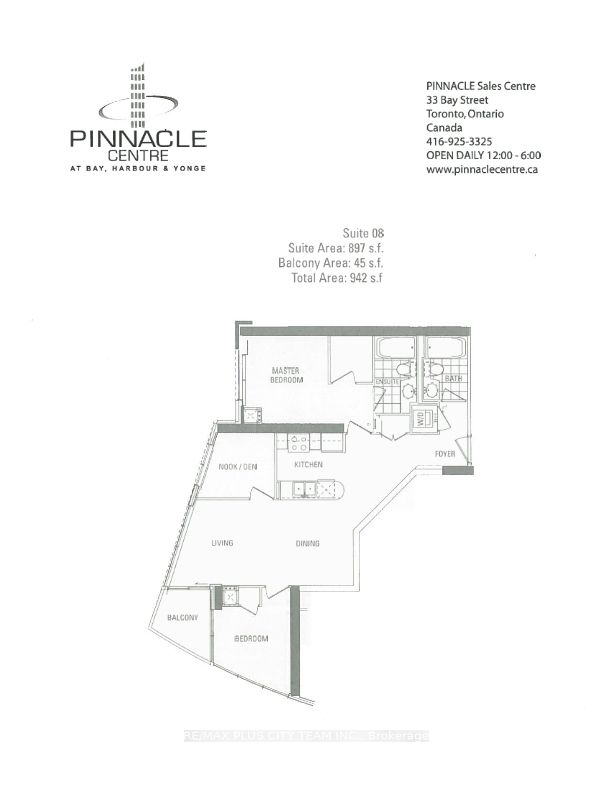
$3,600 /mo
Listed by RE/MAX PLUS CITY TEAM INC.
Condo Apartment•MLS #C12000371•New
Room Details
| Room | Features | Level |
|---|---|---|
Living Room 4.72 × 4.19 m | Combined w/DiningLaminateW/O To Balcony | Flat |
Dining Room 4.72 × 4.19 m | Combined w/LivingLaminate | Flat |
Kitchen 2.61 × 2.21 m | Open ConceptCeramic FloorBreakfast Bar | Flat |
Primary Bedroom 3.55 × 2.66 m | Walk-In Closet(s)Mirrored Closet4 Pc Ensuite | Flat |
Bedroom 2 2.66 × 2.28 m | ClosetBroadloom | Flat |
Client Remarks
**The unit will be professionally painted & cleaned prior to the new tenant taking possession**This spacious unit offers modern living with thoughtful design. The open-concept layout features laminate flooring in the living/dining area and a separate den perfect for a home office or nursery. The modern kitchen is a chef's dream, complete with a breakfast bar, granite countertops, and stainless-steel appliances. The primary bedroom includes a large walk-in closet and a 4-piece ensuite, providing a private retreat. Enjoy top-tier amenities, including a 24-hour concierge, a 60' pool, whirlpool, sauna, putting green, running track, tennis court, 11-seat theatre, exercise room, guest suites, and a business meeting room. Located just minutes from the TTC, waterfront, Scotiabank Arena, and top restaurants, this is city living at its best!
About This Property
12 Yonge Street, Toronto C01, M5E 1Z9
Home Overview
Basic Information
Amenities
Indoor Pool
Recreation Room
Exercise Room
Sauna
Walk around the neighborhood
12 Yonge Street, Toronto C01, M5E 1Z9
Shally Shi
Sales Representative, Dolphin Realty Inc
English, Mandarin
Residential ResaleProperty ManagementPre Construction
 Walk Score for 12 Yonge Street
Walk Score for 12 Yonge Street

Book a Showing
Tour this home with Shally
Frequently Asked Questions
Can't find what you're looking for? Contact our support team for more information.
See the Latest Listings by Cities
1500+ home for sale in Ontario

Looking for Your Perfect Home?
Let us help you find the perfect home that matches your lifestyle
