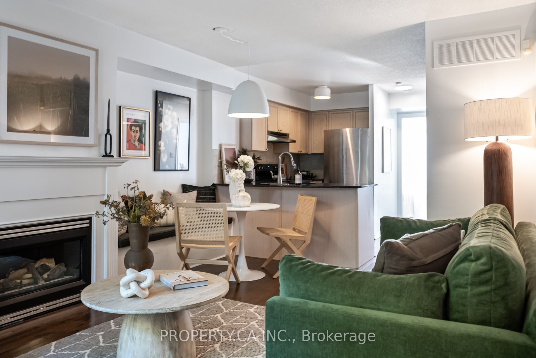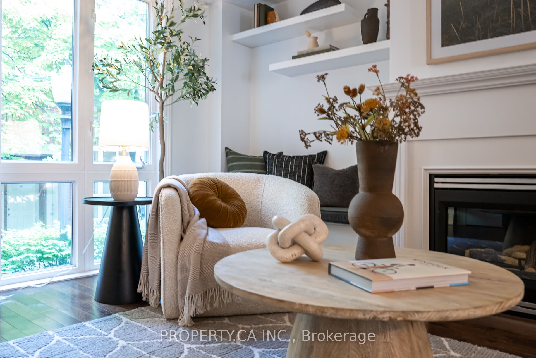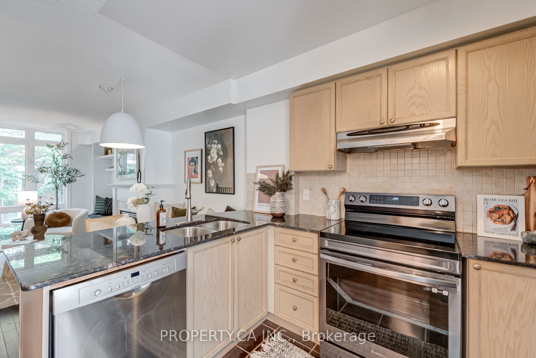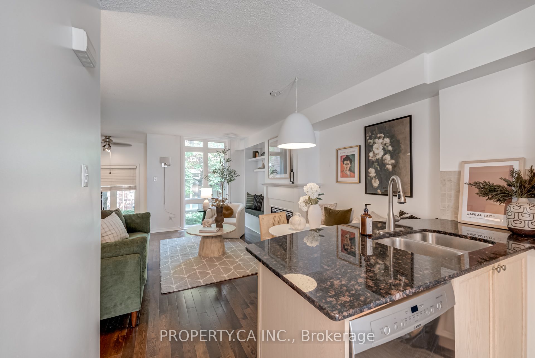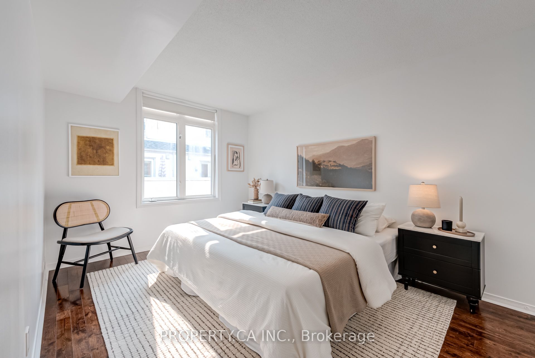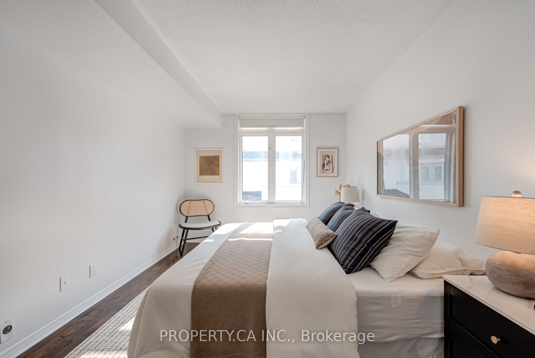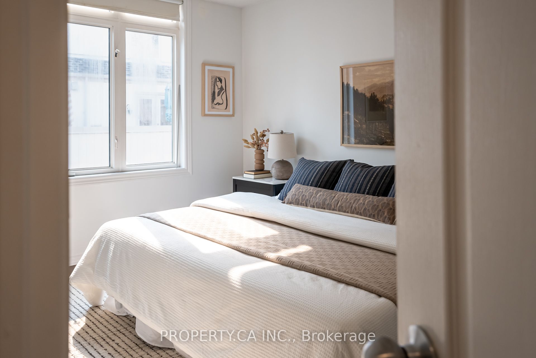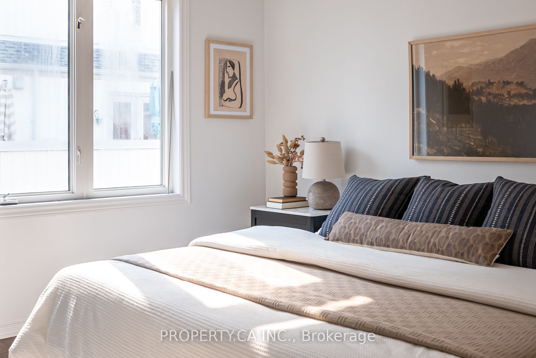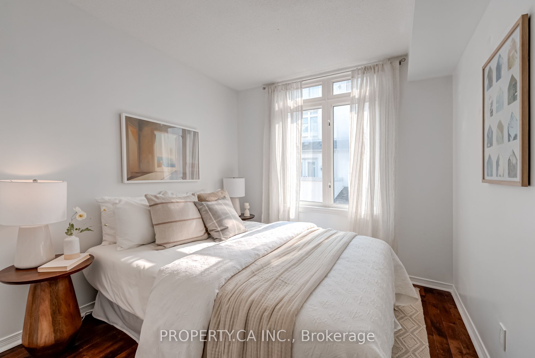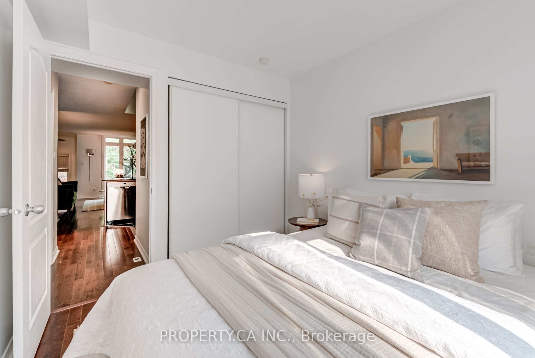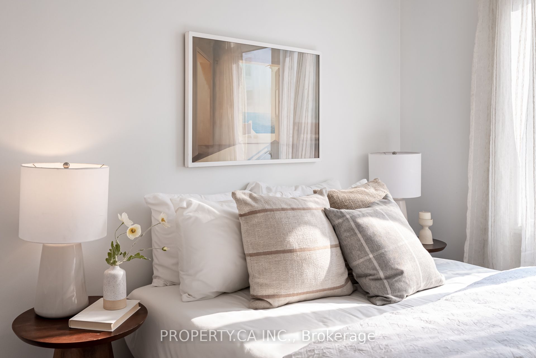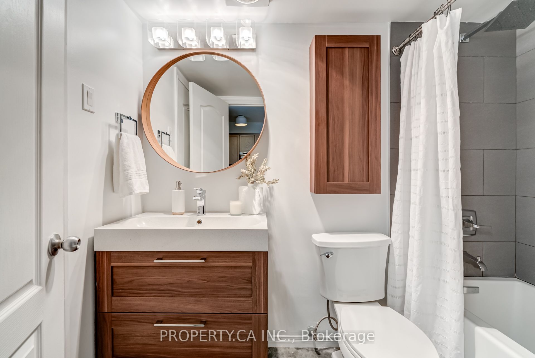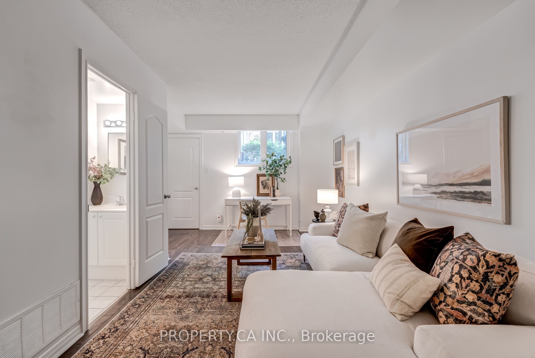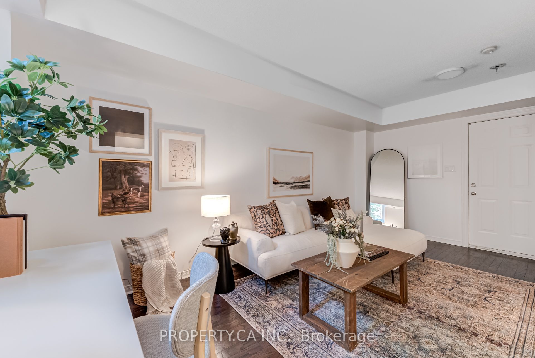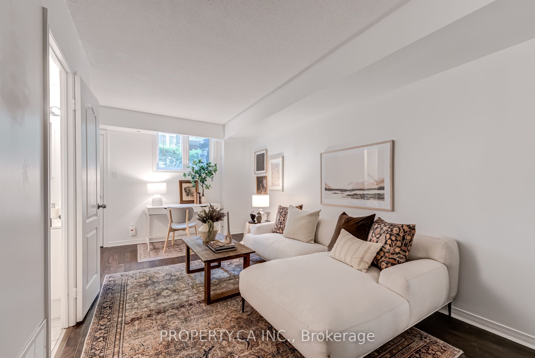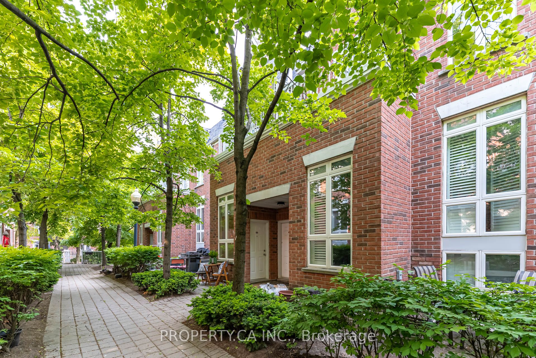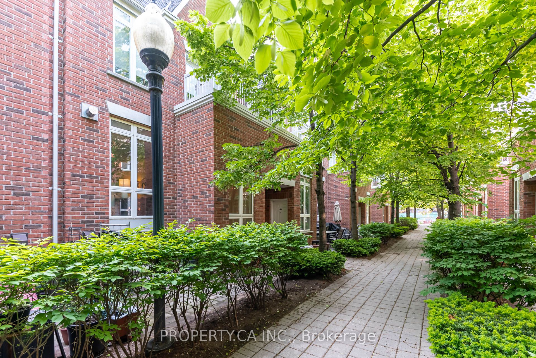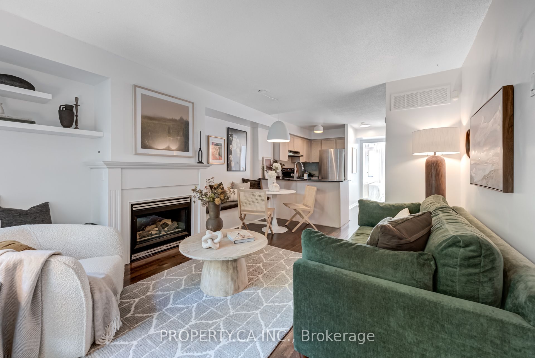
$799,900
Est. Payment
$3,055/mo*
*Based on 20% down, 4% interest, 30-year term
Listed by PROPERTY.CA INC.
Condo Townhouse•MLS #C12196246•New
Included in Maintenance Fee:
Heat
Water
Common Elements
Building Insurance
Parking
Price comparison with similar homes in Toronto C01
Compared to 10 similar homes
-29.5% Lower↓
Market Avg. of (10 similar homes)
$1,134,979
Note * Price comparison is based on the similar properties listed in the area and may not be accurate. Consult licences real estate agent for accurate comparison
Room Details
| Room | Features | Level |
|---|---|---|
Living Room 5.18 × 3.76 m | Hardwood FloorCombined w/DiningFireplace | Main |
Dining Room 5.18 × 3.76 m | Hardwood FloorCombined w/LivingOpen Concept | Main |
Kitchen 3.1 × 2.9 m | Stainless Steel ApplStainless Steel ApplGranite Counters | Main |
Primary Bedroom 3.28 × 2.97 m | Hardwood FloorWalk-In Closet(s)Ensuite Bath | Main |
Bedroom 2 3.1 × 4.62 m | Hardwood FloorCloset | Main |
Client Remarks
Cozy Townhome in the Heart of King West! Tucked away on a quiet street within a beautiful, tree-lined courtyard. This desirable Oxford model offers 1,045 sq. ft. of thoughtfully designed interior space plus a 170 sq. ft. patio ideal for entertaining or relaxing outdoors. Bright and spacious open-concept living/dining area features a cozy gas fireplace and custom built-in banquettes for additional storage. Large picture windows bring in an abundance of natural light. The versatile lower-level flex space can easily function as an extra bedroom, home office, family room, or exercise area, with direct access to a private garage. Extensive updates include: removal of KITEC plumbing, brand new washer & dryer (2024), new stair carpeting, new interior lighting throughout, and roof replacement for the entire complex by the condo corporation (2020). All garage doors were replaced in 2024 by the condo corporation as well. Located just steps to vibrant Queen West boutiques, top restaurants, art galleries, parks, groceries, and 24-hour TTC access via Queen, King, and Ossington. Quick and easy access to major highways. A true walker's paradise!
About This Property
12 Sudbury Street, Toronto C01, M6J 3W7
Home Overview
Basic Information
Walk around the neighborhood
12 Sudbury Street, Toronto C01, M6J 3W7
Shally Shi
Sales Representative, Dolphin Realty Inc
English, Mandarin
Residential ResaleProperty ManagementPre Construction
Mortgage Information
Estimated Payment
$0 Principal and Interest
 Walk Score for 12 Sudbury Street
Walk Score for 12 Sudbury Street

Book a Showing
Tour this home with Shally
Frequently Asked Questions
Can't find what you're looking for? Contact our support team for more information.
See the Latest Listings by Cities
1500+ home for sale in Ontario

Looking for Your Perfect Home?
Let us help you find the perfect home that matches your lifestyle

