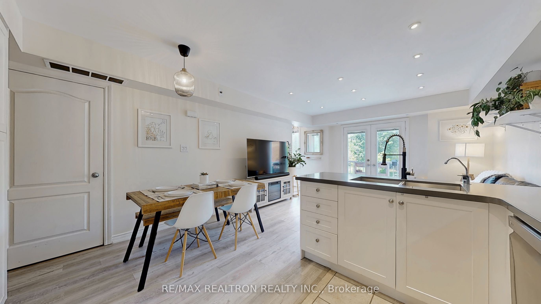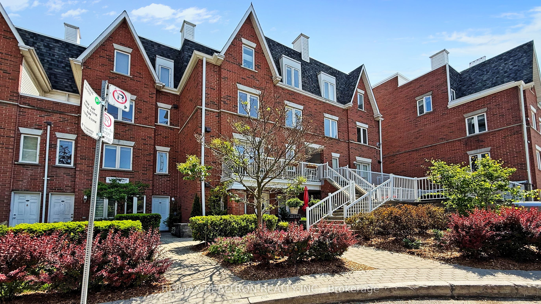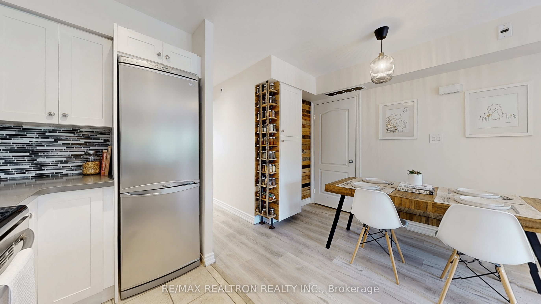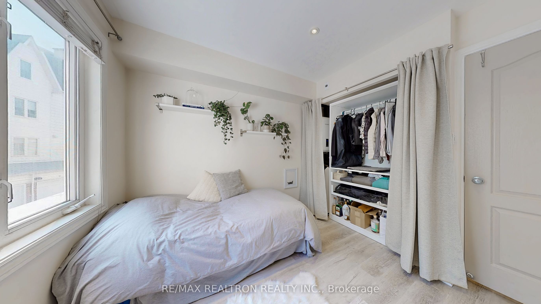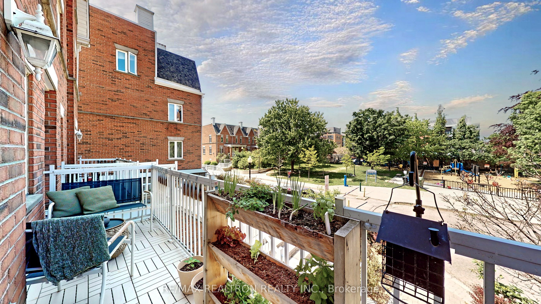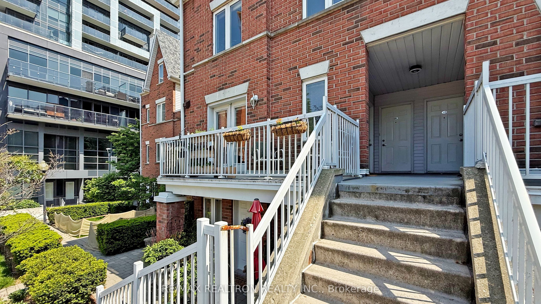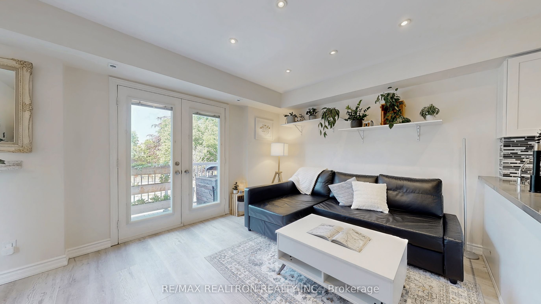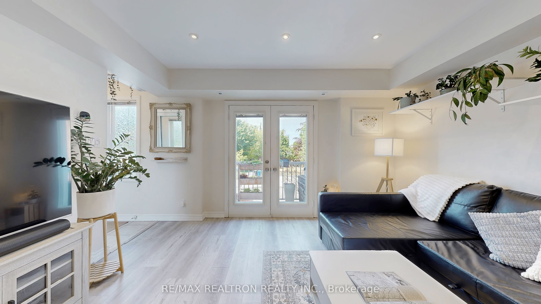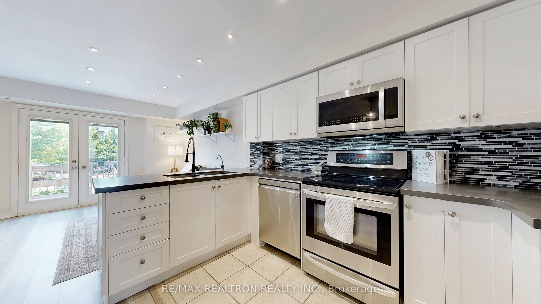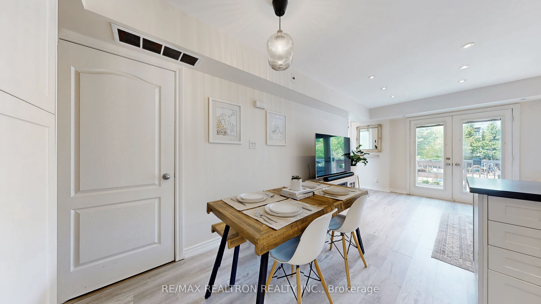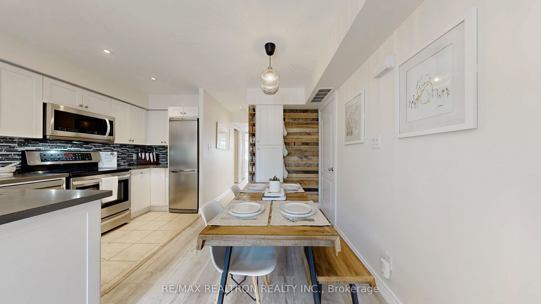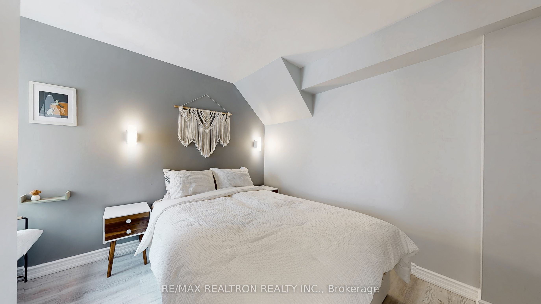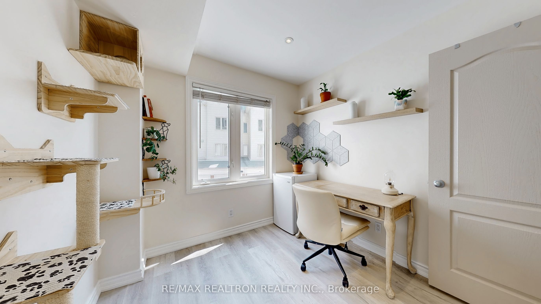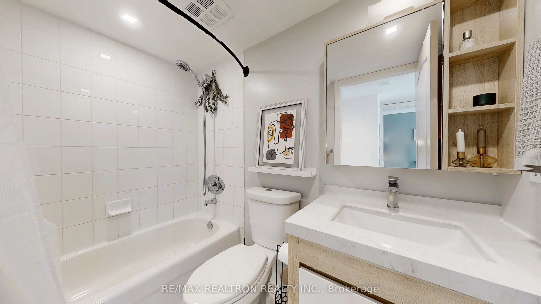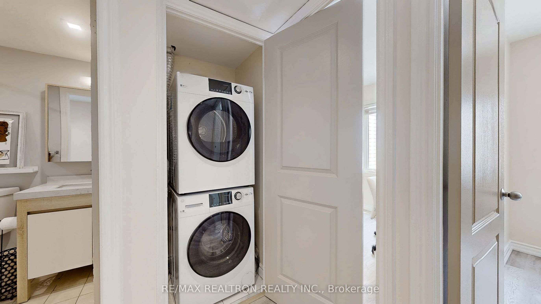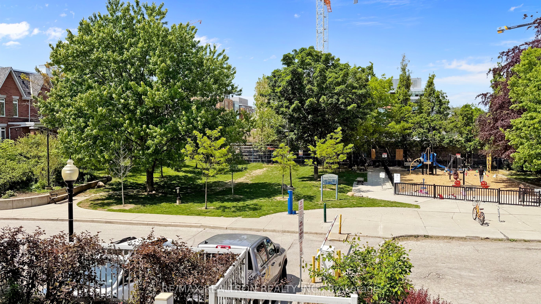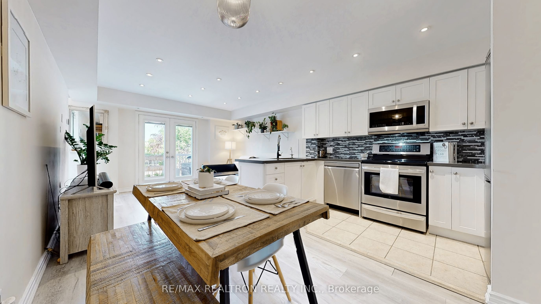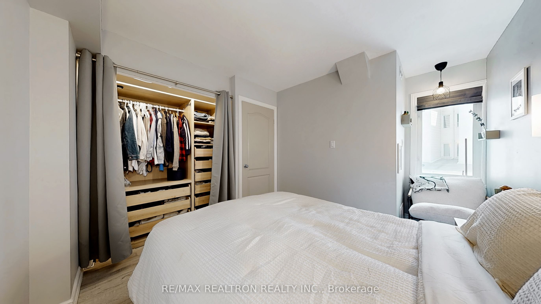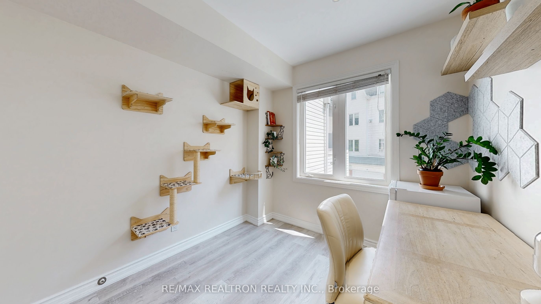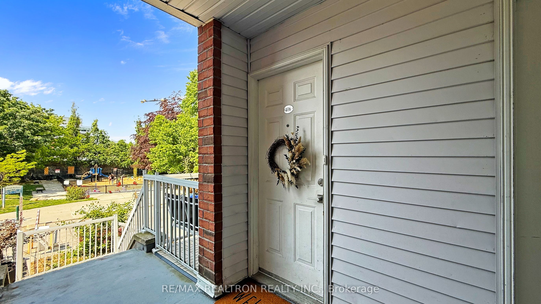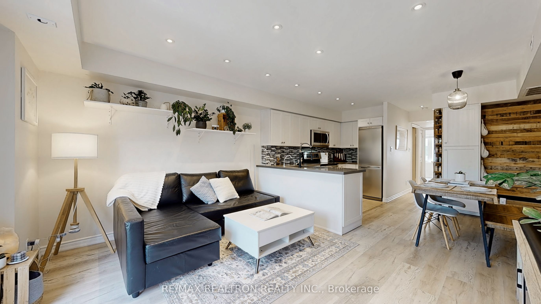
$778,000
Est. Payment
$2,971/mo*
*Based on 20% down, 4% interest, 30-year term
Listed by RE/MAX REALTRON REALTY INC.
Condo Townhouse•MLS #C12195451•New
Included in Maintenance Fee:
Common Elements
Building Insurance
Water
Room Details
| Room | Features | Level |
|---|---|---|
Living Room 4.1 × 3.11 m | W/O To BalconyPot Lights | Flat |
Dining Room | Combined w/KitchenOpen Concept | Flat |
Kitchen 4.04 × 3.34 m | Modern KitchenStainless Steel ApplBacksplash | Flat |
Primary Bedroom 2.87 × 2.86 m | Closet OrganizersWindow | Flat |
Bedroom 2 2.88 × 2.63 m | Closet OrganizersWindow | Flat |
Bedroom 3 2.69 × 2.52 m | ClosetWindow | Flat |
Client Remarks
Welcome to this beautifully maintained, bright and spacious 3-bedroom townhouse located in the heart of King West Village. Enjoy the convenience of direct street-level access, no elevators needed! The open-concept layout features a modern kitchen with stainless steel appliances and pot lights throughout, flowing seamlessly into a spacious living area with a walkout to a private balcony overlooking the park. The primary and second bedrooms include custom closet organizers for optimal storage. Convenient location close to TTC, shops, restaurants and Liberty Village. This home combines urban convenience with stylish living!
About This Property
12 Sudbury Street, Toronto C01, M6J 3W7
Home Overview
Basic Information
Walk around the neighborhood
12 Sudbury Street, Toronto C01, M6J 3W7
Shally Shi
Sales Representative, Dolphin Realty Inc
English, Mandarin
Residential ResaleProperty ManagementPre Construction
Mortgage Information
Estimated Payment
$0 Principal and Interest
 Walk Score for 12 Sudbury Street
Walk Score for 12 Sudbury Street

Book a Showing
Tour this home with Shally
Frequently Asked Questions
Can't find what you're looking for? Contact our support team for more information.
See the Latest Listings by Cities
1500+ home for sale in Ontario

Looking for Your Perfect Home?
Let us help you find the perfect home that matches your lifestyle
