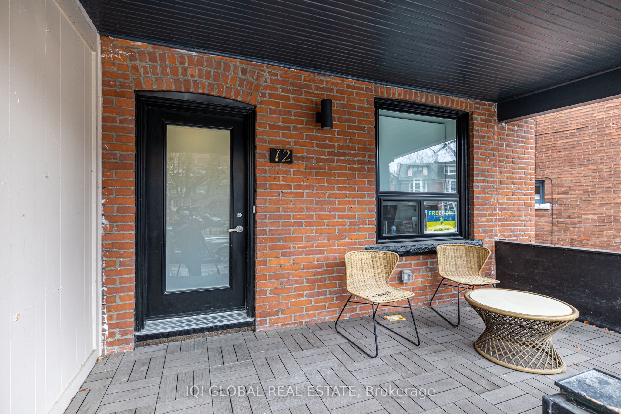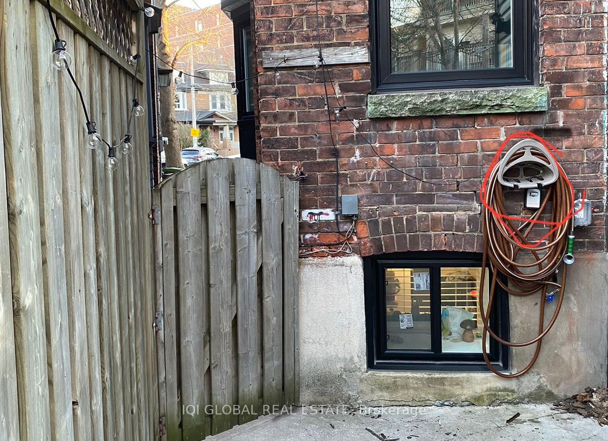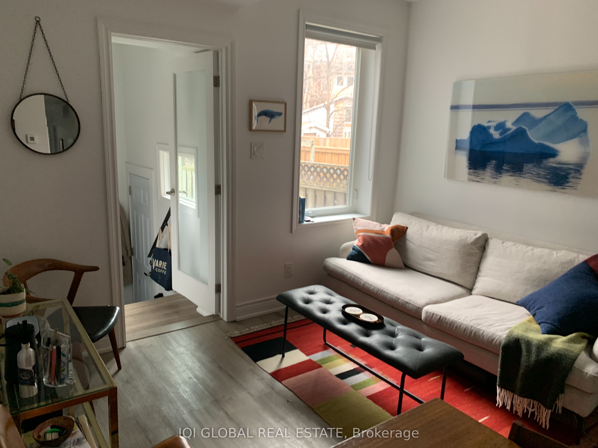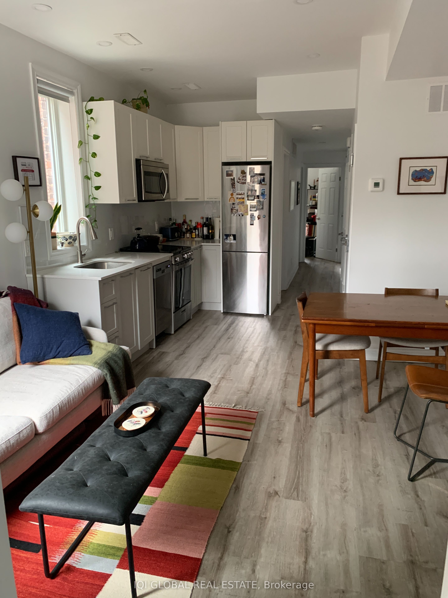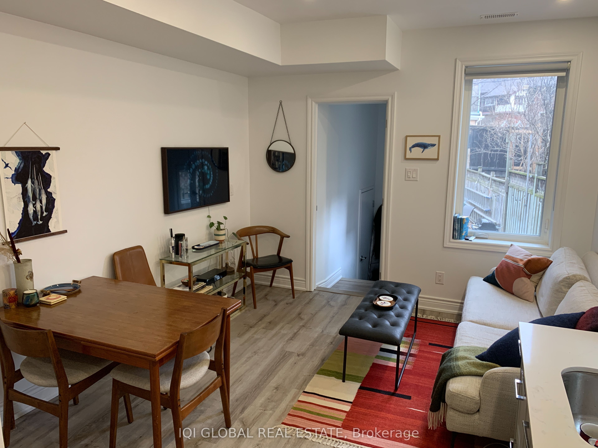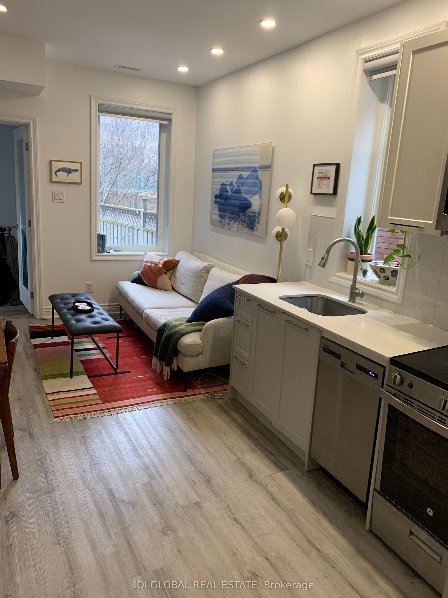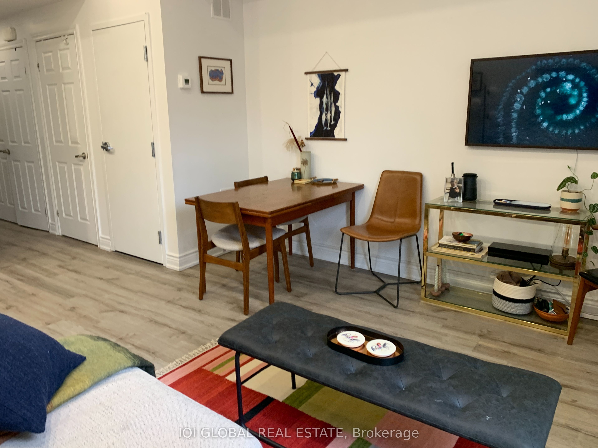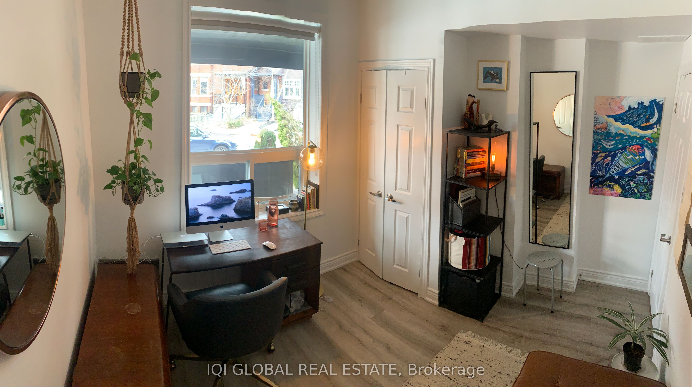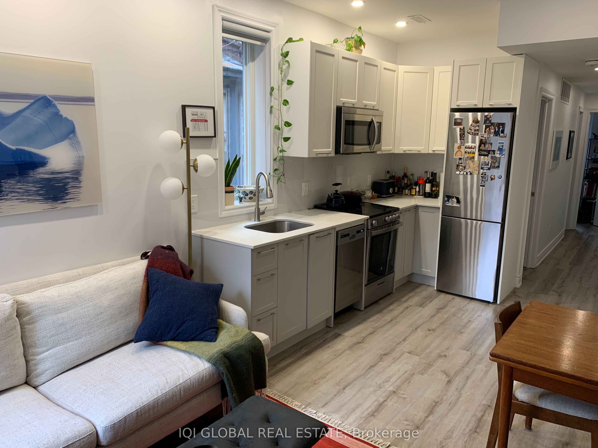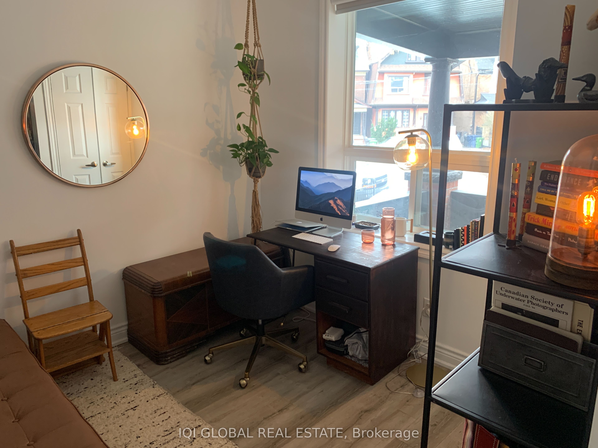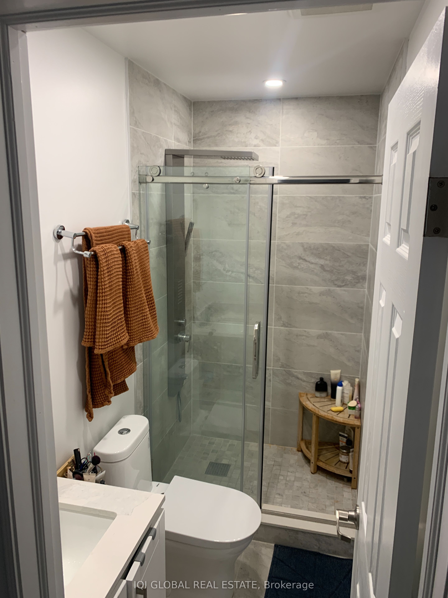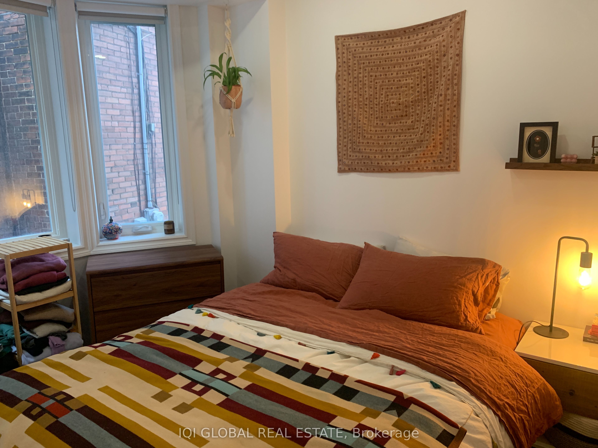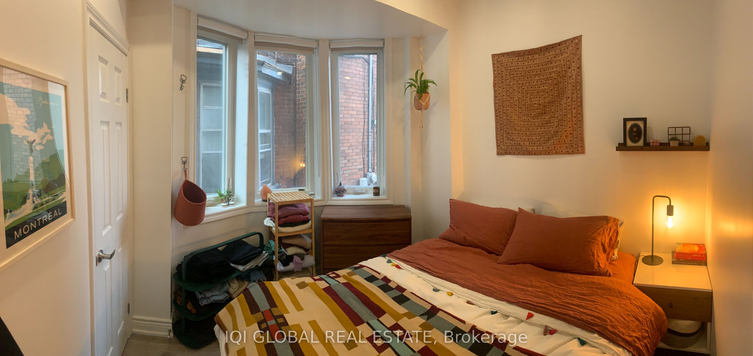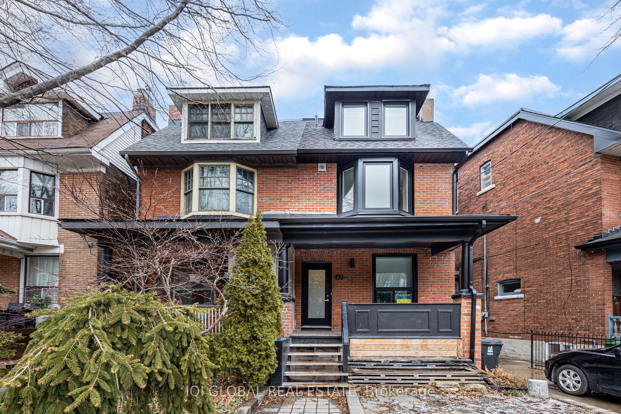
$2,900 /mo
Listed by IQI GLOBAL REAL ESTATE
Triplex•MLS #C12108928•New
Room Details
| Room | Features | Level |
|---|---|---|
Living Room 9.7 × 6.32 m | Open ConceptCombined w/DiningVinyl Floor | Main |
Kitchen 9.7 × 6.32 m | Quartz CounterStainless Steel ApplVinyl Floor | Main |
Dining Room 9 × 6 m | Open ConceptCombined w/KitchenVinyl Floor | Main |
Primary Bedroom 4.65 × 3.25 m | Large WindowClosetVinyl Floor | Main |
Bedroom 2 3.8 × 3.2 m | Large WindowClosetVinyl Floor | Main |
Client Remarks
Stunning Main Floor Apartment In The Heart Of Desired Neighborhood. Open Concept Living Space, Quartz Counter Top With Central Island. 2 Bedrooms With Large Windows. Separated Hvac, Ensuite Laundry. Separated Entrance At Backyard. Close To Dufferin Mall, Dufferin Grove Park, Mins To Restaurants, Shops, Ossington, West Queen West, Dog Parks. (The Main Unit Has Separate Entrance In The Rear, And The Front Porch Is Exclusive To The Main floor Unit)
About This Property
12 Rusholme Park Crescent, Toronto C01, M6J 2C9
Home Overview
Basic Information
Walk around the neighborhood
12 Rusholme Park Crescent, Toronto C01, M6J 2C9
Shally Shi
Sales Representative, Dolphin Realty Inc
English, Mandarin
Residential ResaleProperty ManagementPre Construction
 Walk Score for 12 Rusholme Park Crescent
Walk Score for 12 Rusholme Park Crescent

Book a Showing
Tour this home with Shally
Frequently Asked Questions
Can't find what you're looking for? Contact our support team for more information.
See the Latest Listings by Cities
1500+ home for sale in Ontario

Looking for Your Perfect Home?
Let us help you find the perfect home that matches your lifestyle
