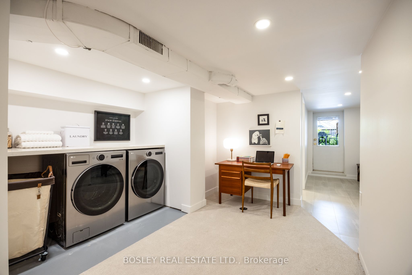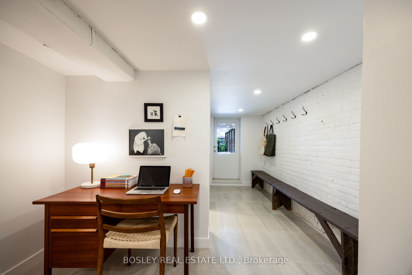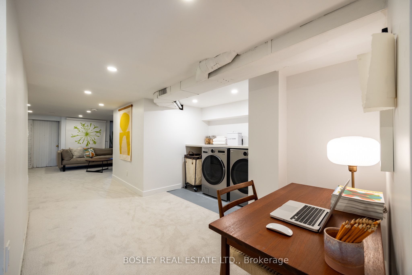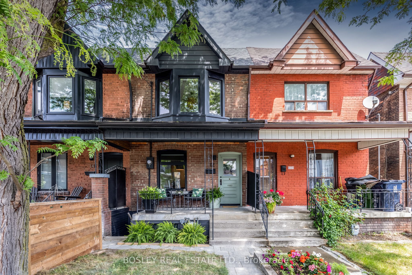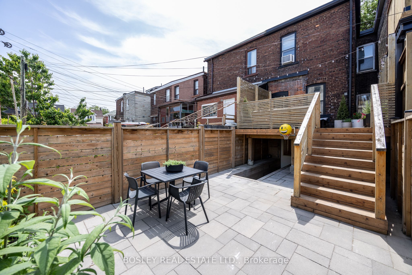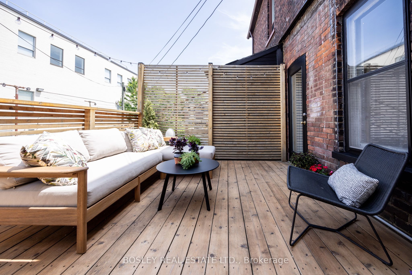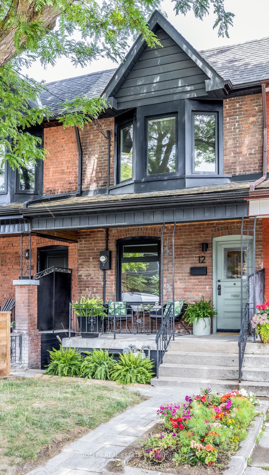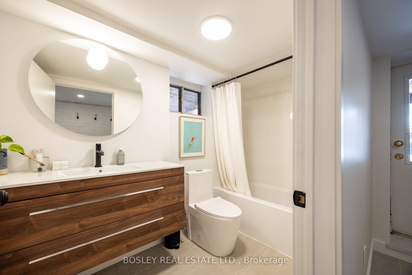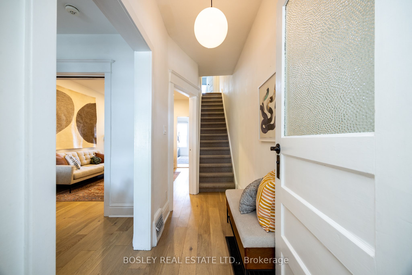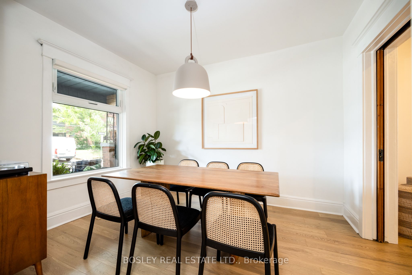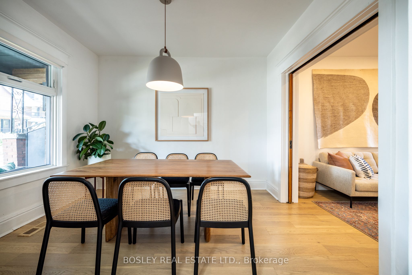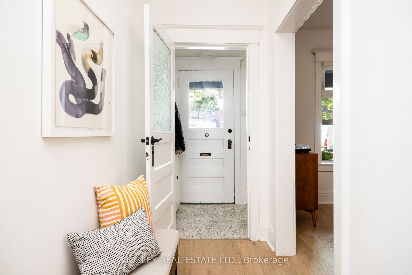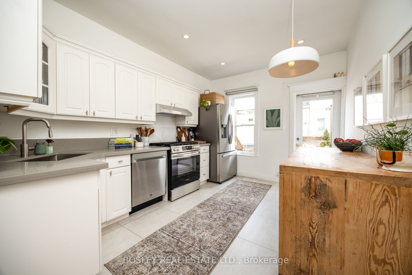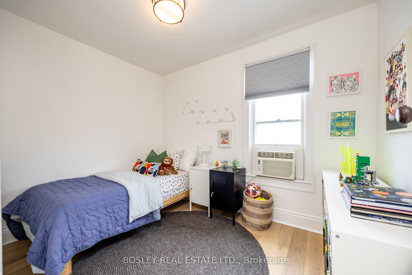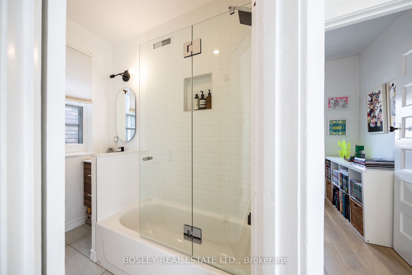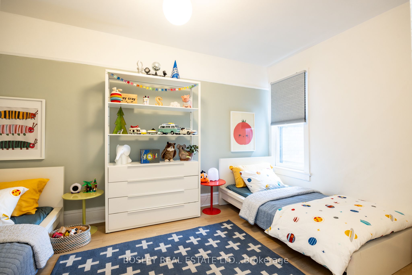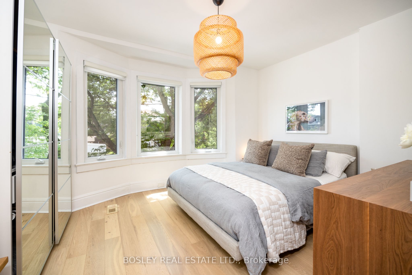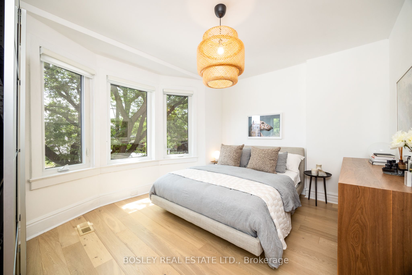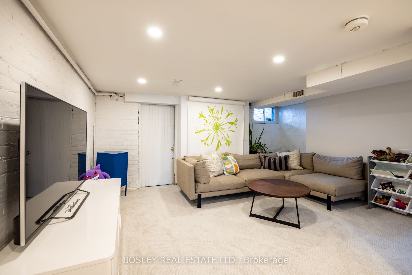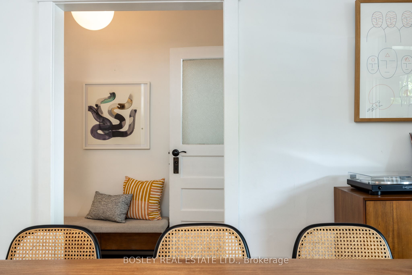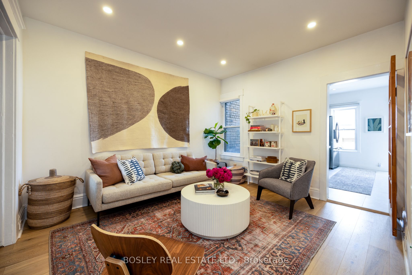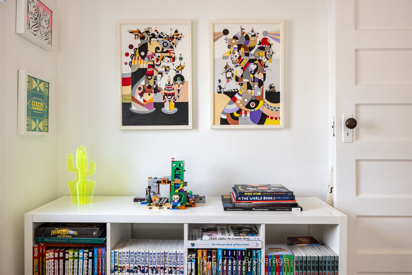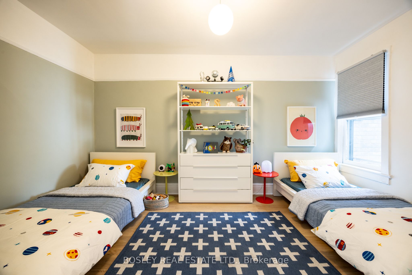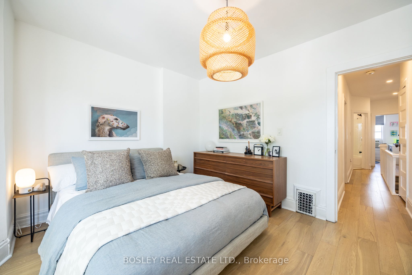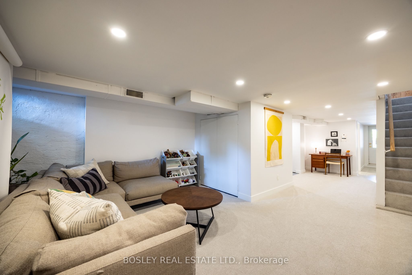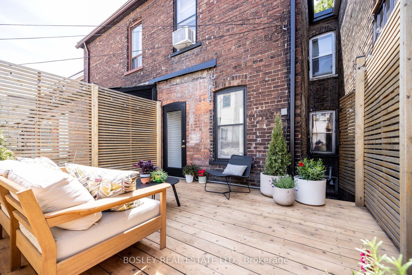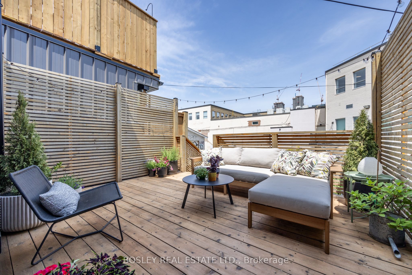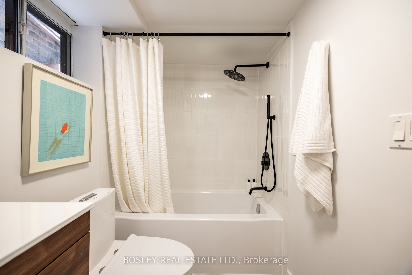
$949,000
Est. Payment
$3,625/mo*
*Based on 20% down, 4% interest, 30-year term
Listed by BOSLEY REAL ESTATE LTD.
Att/Row/Townhouse•MLS #C12230103•New
Price comparison with similar homes in Toronto C01
Compared to 7 similar homes
-26.9% Lower↓
Market Avg. of (7 similar homes)
$1,298,529
Note * Price comparison is based on the similar properties listed in the area and may not be accurate. Consult licences real estate agent for accurate comparison
Client Remarks
This welcoming home beautifully blends historical character with smart, modern updates, offering approximately 1,740 sq. ft. of total living space. You'll be greeted by an antique front door and a practical entry vestibule; a thoughtfully designed landing spot for coats, boots, and everyday gear. Inside, white oak engineered floors and original pocket doors marry timeless charm with contemporary style. The family-sized kitchen is a chefs delight, featuring quartz countertops, a sociable dining island, full-size appliances, gas stove, and ample storage, with a walk-out to the rear deck. The fully fenced backyard offers low-maintenance versatility, with a lounge-ready upper deck and a stone patio below. Out front, a classic covered verandah invites quiet morning coffees or relaxed evening porch hangs. Upstairs, bright and generously sized bedrooms provide comfort and flexibility for growing families, guests, or home offices. The fully finished lower level expands your living space with a spacious rec room, dedicated laundry area, clever storage potential, and both front and rear walk-outs; including a handy cantina entrance perfect for bikes, sleds, or seasonal gear. Modern upgrades include several mechanics (roof 2019, furnace, on-demand hot water + plumbing updates), updated bathrooms, kitchen, some new casement windows, and carefully curated neutral finishes throughout. Located just steps to Dufferin Grove Park and its beloved farmers market, as well as Dufferin Mall. Walk to the best of Little Portugal, Brockton Village, and West Queen West; home to vibrant shops, restaurants, and local amenities. Easy walk or quick bus ride to Bloor subway.
About This Property
12 Muir Avenue, Toronto C01, M6H 1E8
Home Overview
Basic Information
Walk around the neighborhood
12 Muir Avenue, Toronto C01, M6H 1E8
Shally Shi
Sales Representative, Dolphin Realty Inc
English, Mandarin
Residential ResaleProperty ManagementPre Construction
Mortgage Information
Estimated Payment
$0 Principal and Interest
 Walk Score for 12 Muir Avenue
Walk Score for 12 Muir Avenue

Book a Showing
Tour this home with Shally
Frequently Asked Questions
Can't find what you're looking for? Contact our support team for more information.
See the Latest Listings by Cities
1500+ home for sale in Ontario

Looking for Your Perfect Home?
Let us help you find the perfect home that matches your lifestyle
