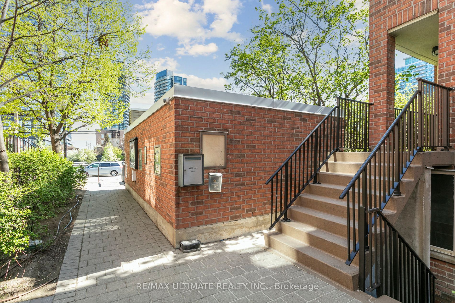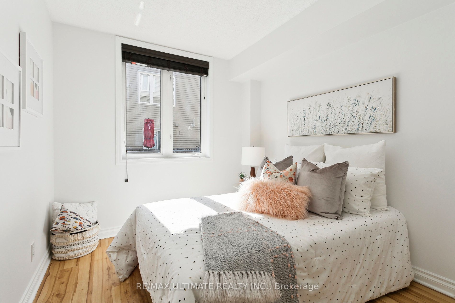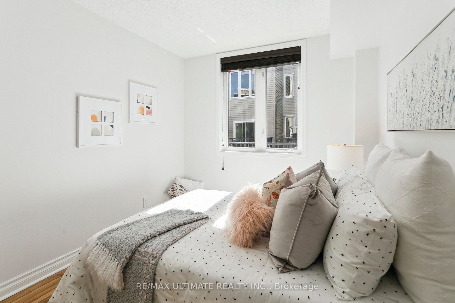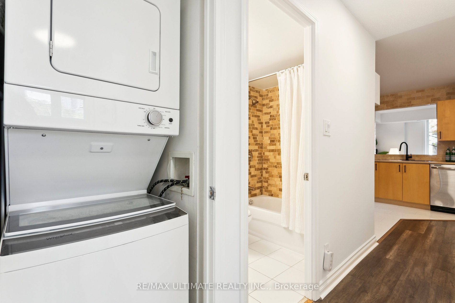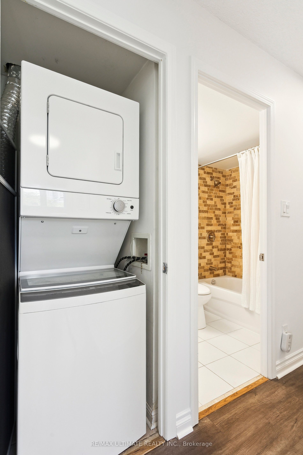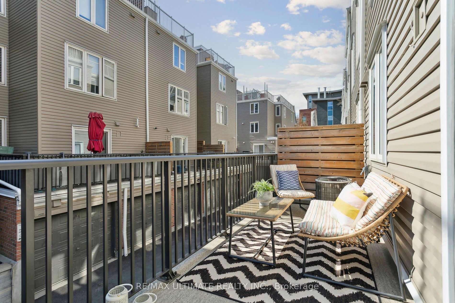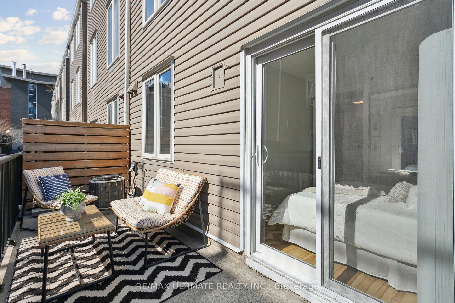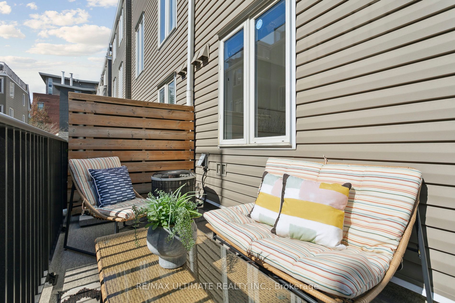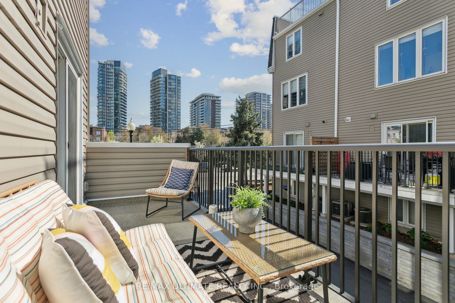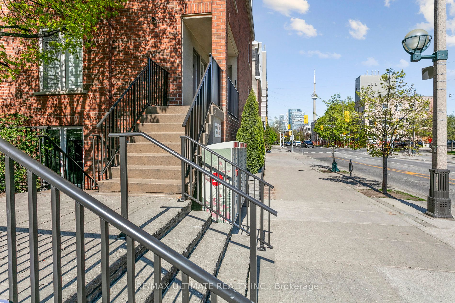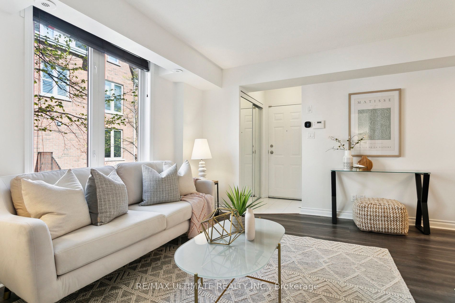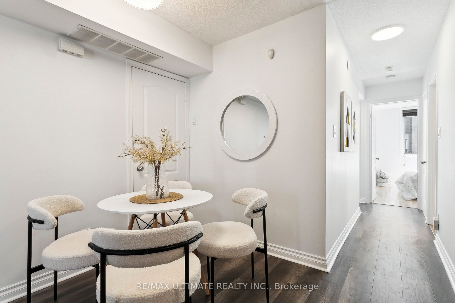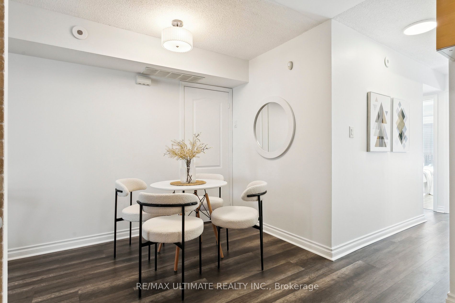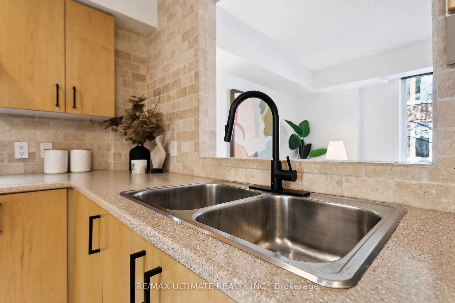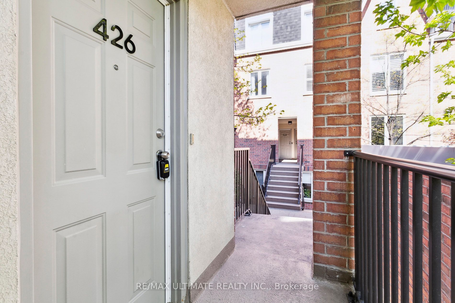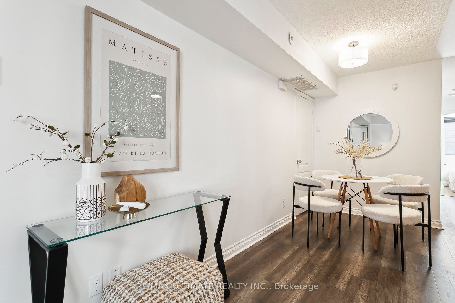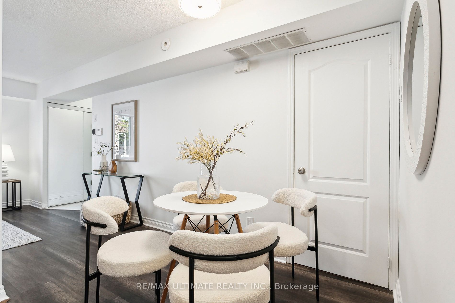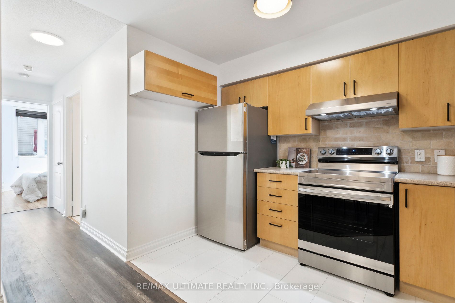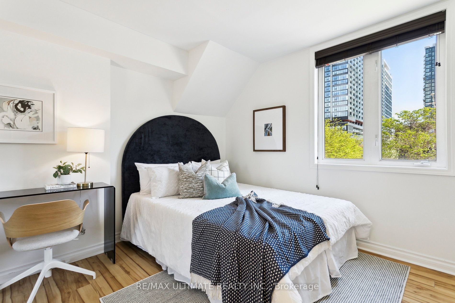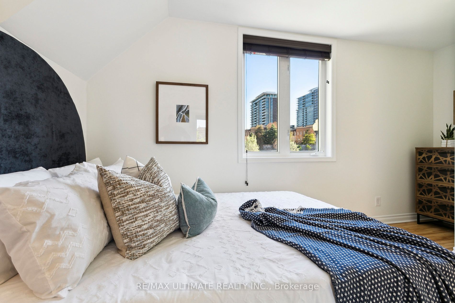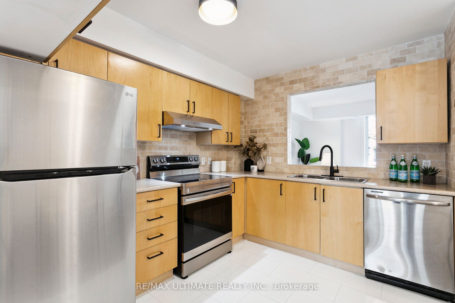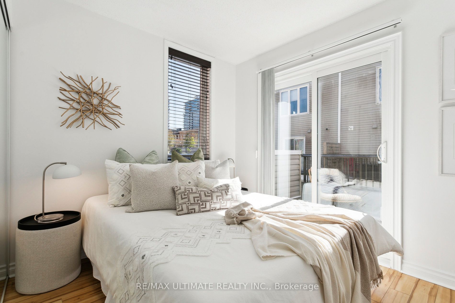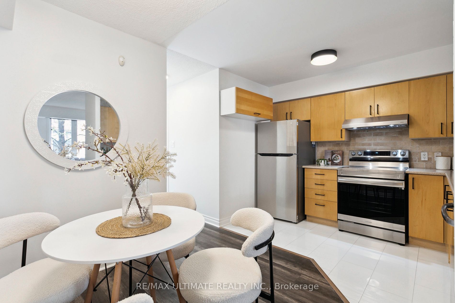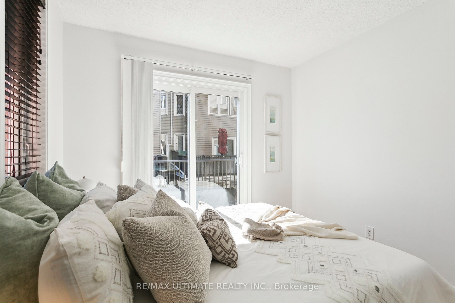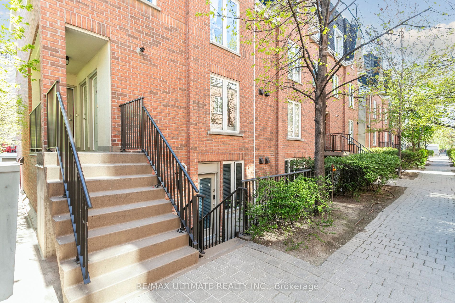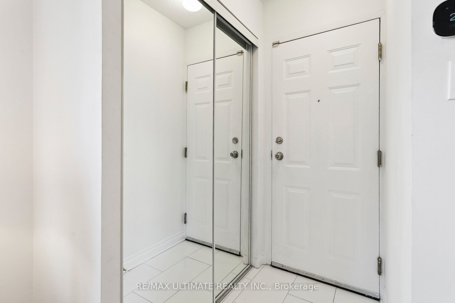
$749,900
Est. Payment
$2,864/mo*
*Based on 20% down, 4% interest, 30-year term
Listed by RE/MAX ULTIMATE REALTY INC.
Condo Townhouse•MLS #C12136949•New
Included in Maintenance Fee:
Heat
Hydro
Water
CAC
Common Elements
Building Insurance
Room Details
| Room | Features | Level |
|---|---|---|
Living Room 4.5 × 3.2 m | LaminateEast ViewLarge Window | Flat |
Dining Room 3.23 × 1.73 m | LaminateOpen Concept | Flat |
Kitchen 2.69 × 3.23 m | Ceramic FloorOpen ConceptStainless Steel Appl | Flat |
Primary Bedroom 4.57 × 3.18 m | LaminateDouble ClosetSouth View | Flat |
Bedroom 2 3.2 × 2.64 m | LaminateDouble ClosetW/O To Patio | Flat |
Bedroom 3 3.2 × 2.9 m | LaminateClosetWest View | Flat |
Client Remarks
Welcome to this immaculate and sun-filled King West townhouse! Step into this beautifully updated and rare 3-bedroom corner unit, offering bright South, East, and West exposures. This stacked bungalow-style home (no stairs!) boasts approximately 820 sq. ft. of interior space plus a generous 18' x 6' south west-facing balcony perfect for BBQs, entertaining, or simply enjoying the vibrant city life. Move-in ready, this home seamlessly blends modern finishes with comfort, ideally located in one of Toronto's most desirable neighborhoods. Enjoy a high walk score with everything at your doorstep: BMO Field, Liberty Village, Metro, Loblaws, King West and Ossington restaurants, bars, shops, and nightlife. Cyclists will love the dedicated bike lane right outside, offering easy access to lakefront trails and to downtown. You're also just minutes from the Financial District, Altea Active gym & social club, King Streetcar, and Exhibition GO Station. Inside, enjoy generous-sized bedrooms with oversized closets, updated flooring throughout, brand-new stainless steel kitchen appliances (never used), modern light fixtures, refreshed cabinetry with new hardware and faucet, and stylish tile upgrades in the kitchen, foyer, and bathroom. Bonus: Heat, hydro, and water are included in the maintenance fees. Located across from Liberty Village in the heart of King West, this is urban living at its best.
About This Property
12 Douro Street, Toronto C01, M6K 3M4
Home Overview
Basic Information
Amenities
BBQs Allowed
Walk around the neighborhood
12 Douro Street, Toronto C01, M6K 3M4
Shally Shi
Sales Representative, Dolphin Realty Inc
English, Mandarin
Residential ResaleProperty ManagementPre Construction
Mortgage Information
Estimated Payment
$0 Principal and Interest
 Walk Score for 12 Douro Street
Walk Score for 12 Douro Street

Book a Showing
Tour this home with Shally
Frequently Asked Questions
Can't find what you're looking for? Contact our support team for more information.
See the Latest Listings by Cities
1500+ home for sale in Ontario

Looking for Your Perfect Home?
Let us help you find the perfect home that matches your lifestyle
