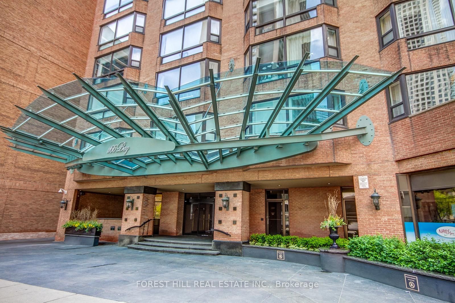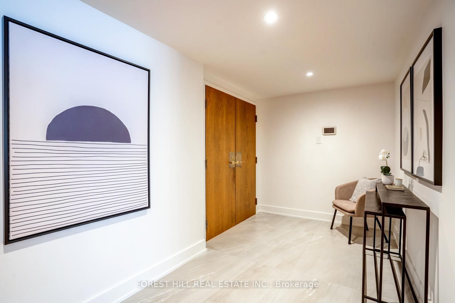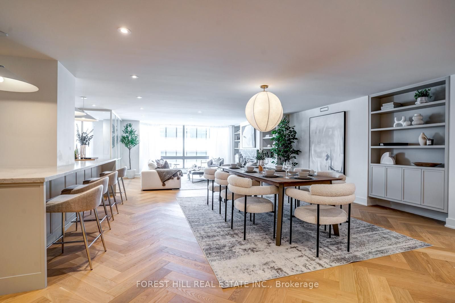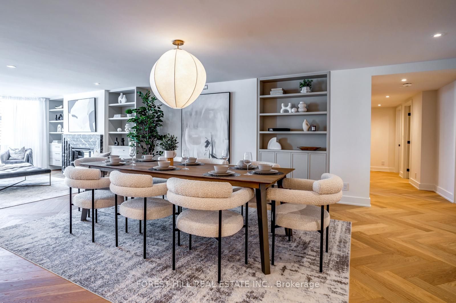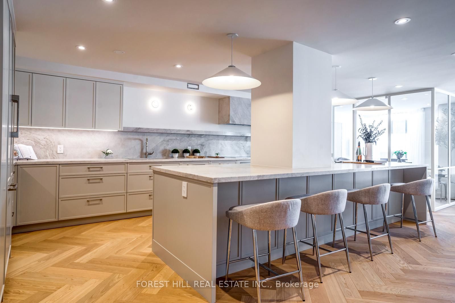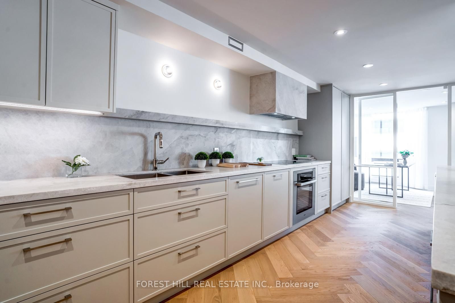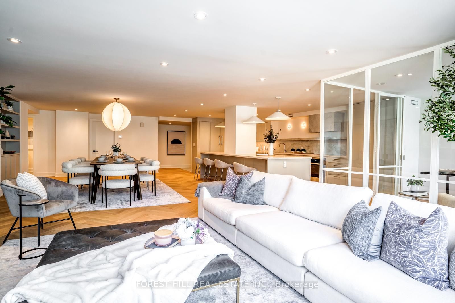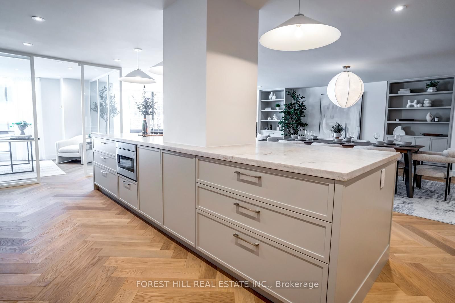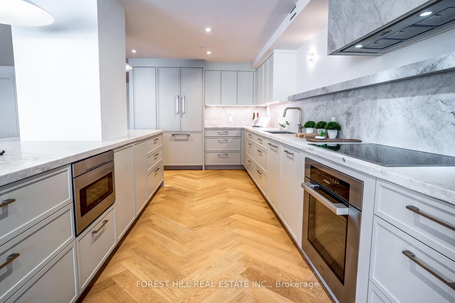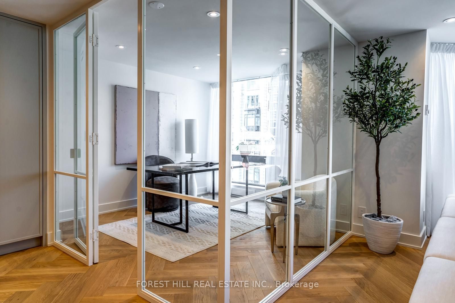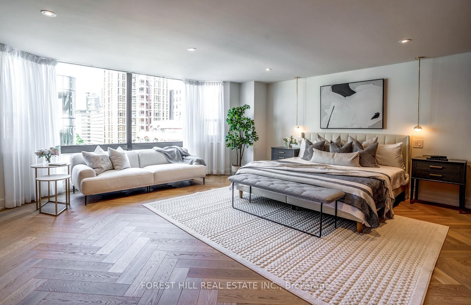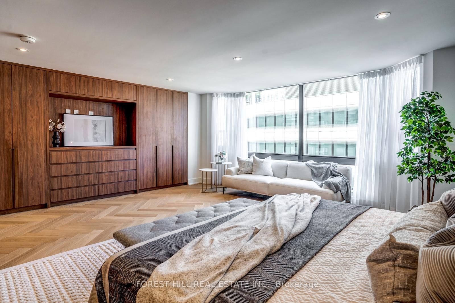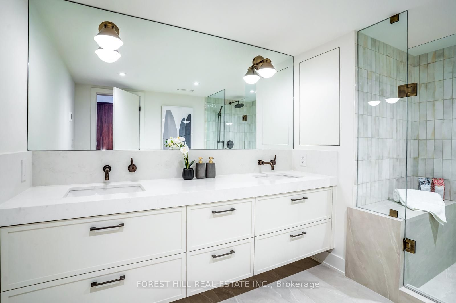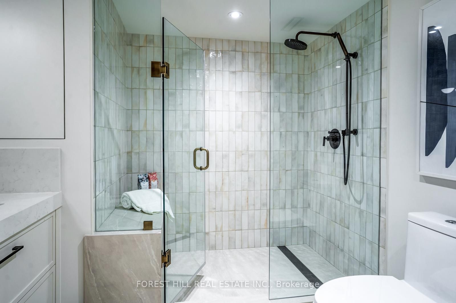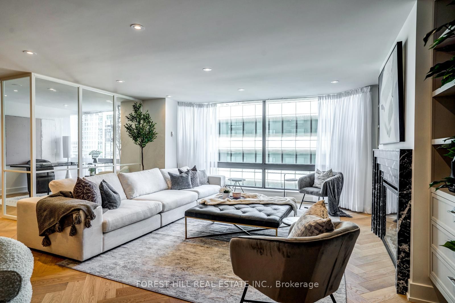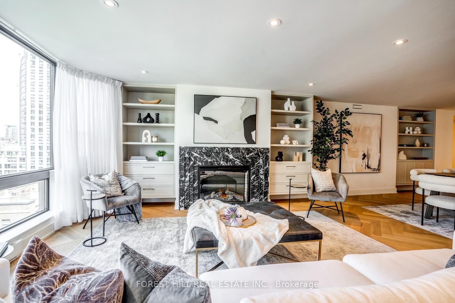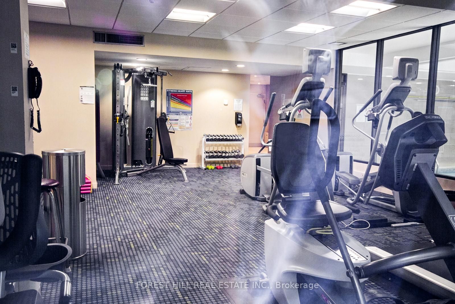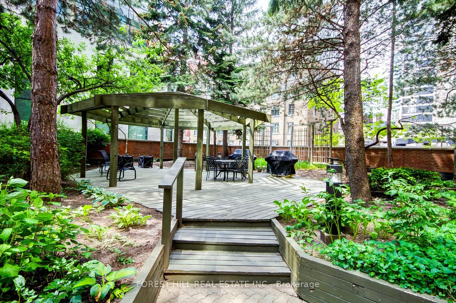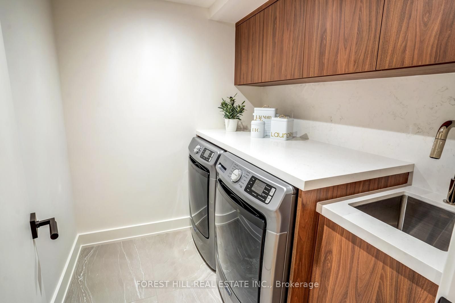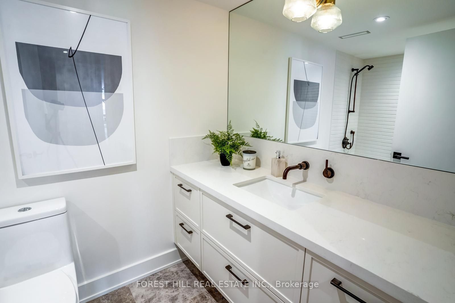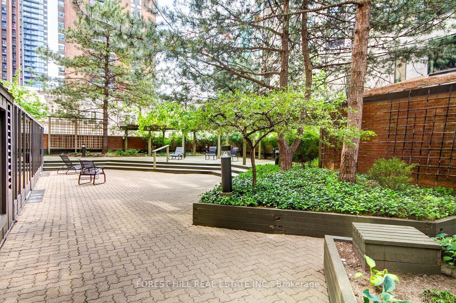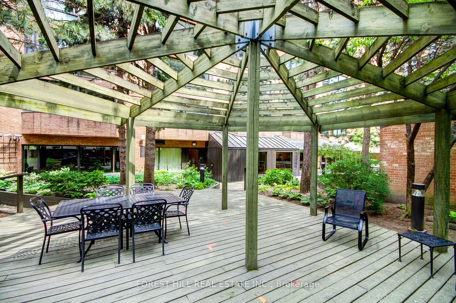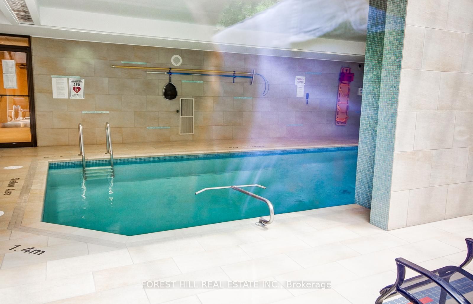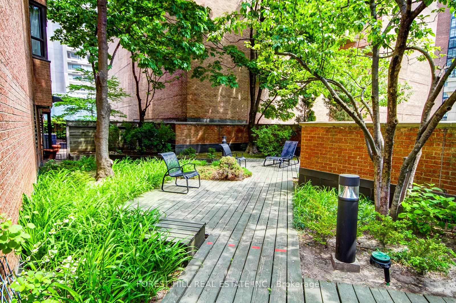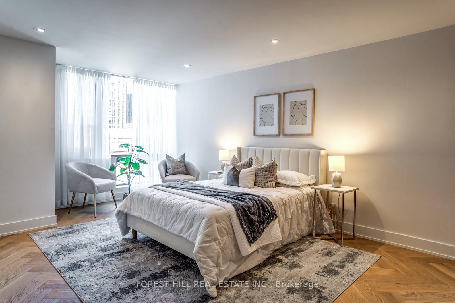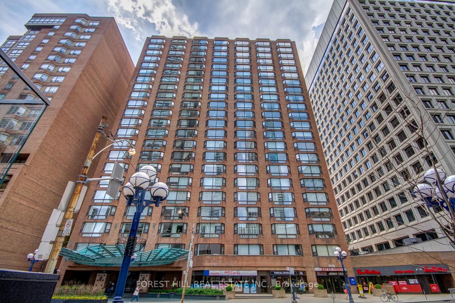
$2,995,000
Est. Payment
$11,439/mo*
*Based on 20% down, 4% interest, 30-year term
Listed by FOREST HILL REAL ESTATE INC.
Condo Apartment•MLS #C12216191•New
Included in Maintenance Fee:
Water
Building Insurance
Parking
Common Elements
Price comparison with similar homes in Toronto C01
Compared to 422 similar homes
227.6% Higher↑
Market Avg. of (422 similar homes)
$914,171
Note * Price comparison is based on the similar properties listed in the area and may not be accurate. Consult licences real estate agent for accurate comparison
Room Details
| Room | Features | Level |
|---|---|---|
Living Room 5.36 × 4.67 m | Hardwood FloorB/I BookcaseStone Fireplace | Main |
Dining Room 5.08 × 4.7 m | Hardwood FloorB/I Shelves | Main |
Kitchen 6.91 × 3.33 m | Centre IslandStone CountersHardwood Floor | Main |
Primary Bedroom 8.74 × 5.51 m | Hardwood FloorW/W Closet4 Pc Ensuite | Main |
Bedroom 2 5.72 × 4.78 m | Hardwood FloorW/W ClosetPot Lights | Main |
Client Remarks
There are so many reasons to love this incredible condo at 1166 Bay Street. This iconic Yorkville building offers luxury living with hotel-style amenities including 24/7 concierge, valet parking, and a beautifully landscaped outdoor terrace a true oasis in the heart of the city. Suite 1105 has been thoughtfully redesigned and fully renovated with top-tier materials and finishes. With over 2,300 sq. ft. of bright, open space and floor-to-ceiling windows, this suite is filled with natural light. Elegant herringbone oak floors, custom millwork, and a stone fireplace surround add timeless style throughout. Ideal for both entertaining and everyday living, the expansive principal rooms offer flexibility and comfort. The chef-inspired kitchen is a standout feature with a massive quartzite island, Miele integrated appliances, bespoke cabinetry, and ample storage. A reimagined office space with sleek glass partition walls creates a sophisticated and functional work-from-home area. The luxurious primary bedroom includes extensive custom storage and a spa-like ensuite. A spacious second bedroom also features wall-to-wall closets and easy access to a well-appointed bathroom. The large laundry room offers side-by-side washer/dryer, a sink, and built-in storage. This unbeatable location puts you steps from two subway lines, the Manulife Centre, high-end Bloor Street shops and restaurants, top museums, and parks. This is a rare opportunity to own in one of Toronto's most desirable, service-rich residences in the heart of Yorkville.
About This Property
1166 Bay Street, Toronto C01, M5S 2X8
Home Overview
Basic Information
Amenities
Concierge
Gym
Indoor Pool
Party Room/Meeting Room
Rooftop Deck/Garden
Visitor Parking
Walk around the neighborhood
1166 Bay Street, Toronto C01, M5S 2X8
Shally Shi
Sales Representative, Dolphin Realty Inc
English, Mandarin
Residential ResaleProperty ManagementPre Construction
Mortgage Information
Estimated Payment
$0 Principal and Interest
 Walk Score for 1166 Bay Street
Walk Score for 1166 Bay Street

Book a Showing
Tour this home with Shally
Frequently Asked Questions
Can't find what you're looking for? Contact our support team for more information.
See the Latest Listings by Cities
1500+ home for sale in Ontario

Looking for Your Perfect Home?
Let us help you find the perfect home that matches your lifestyle
