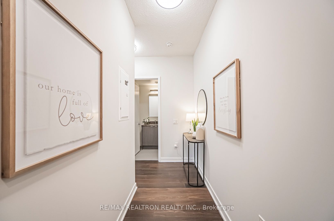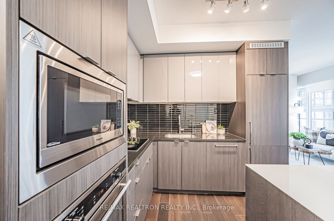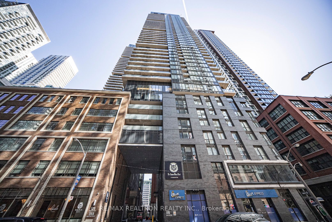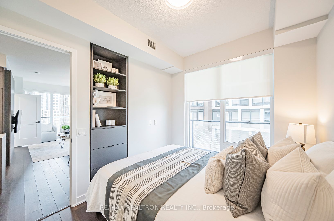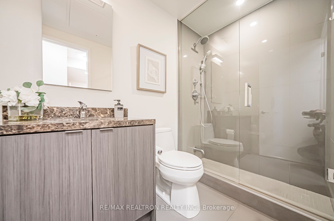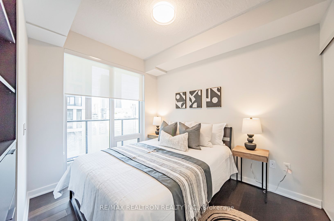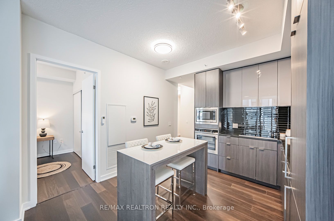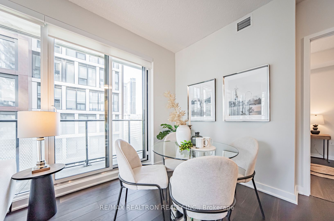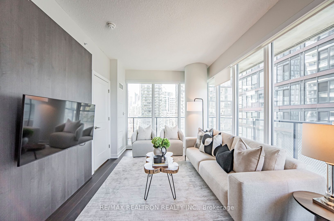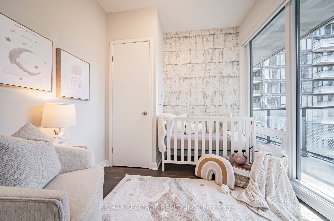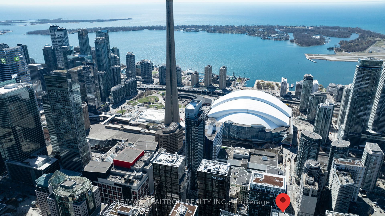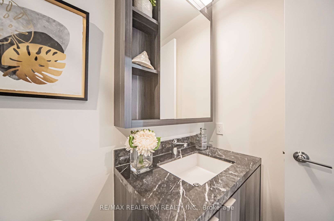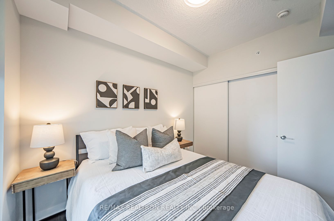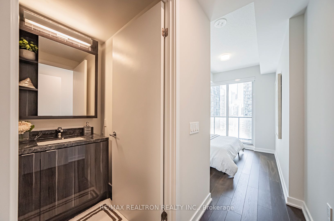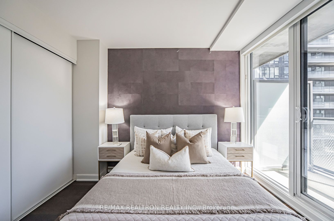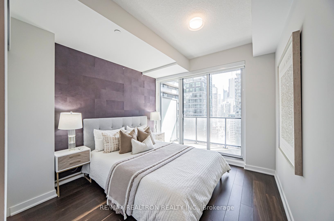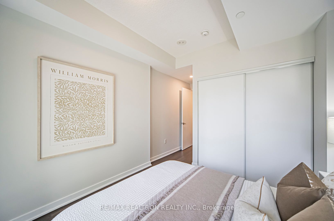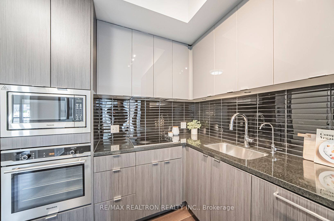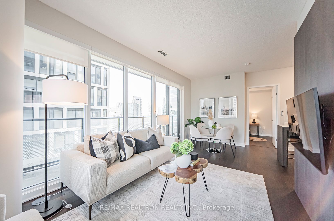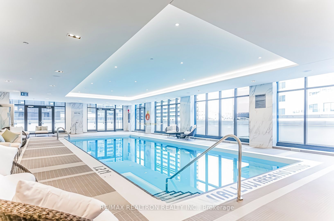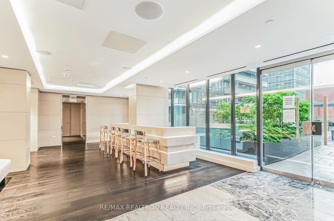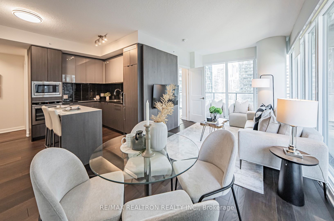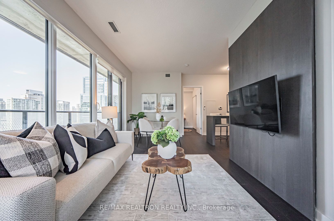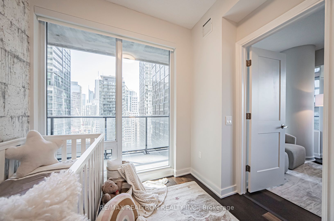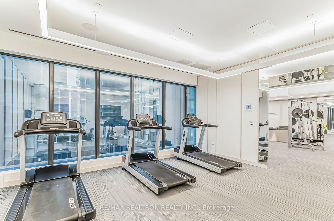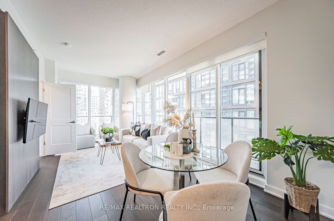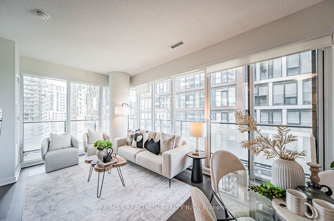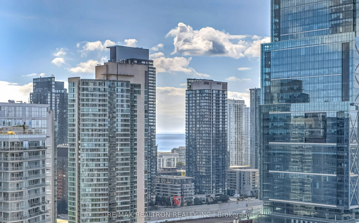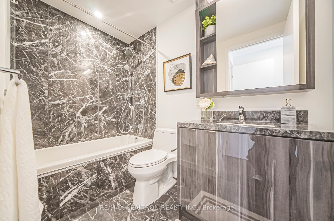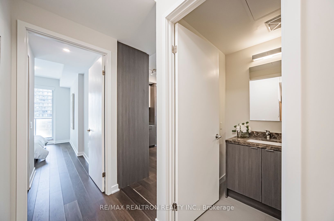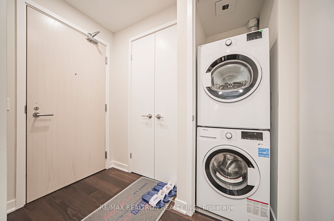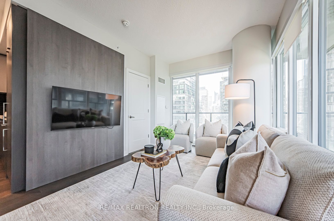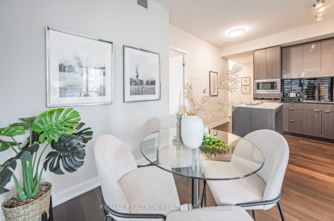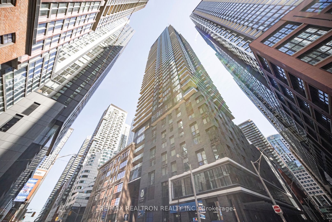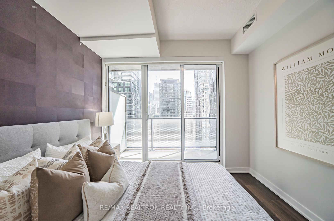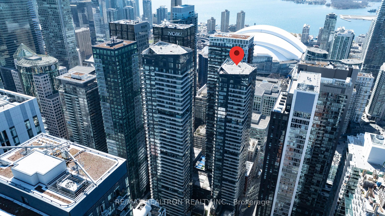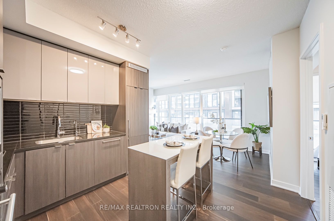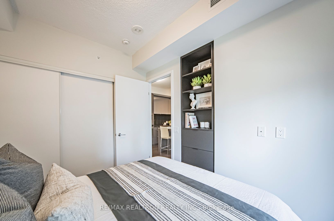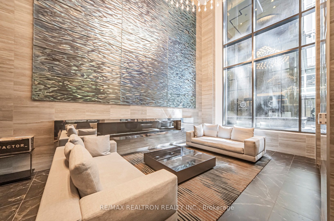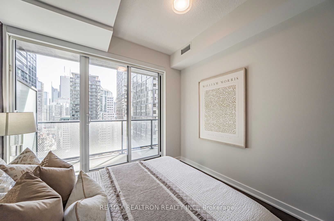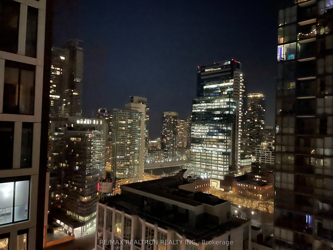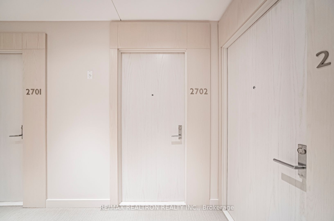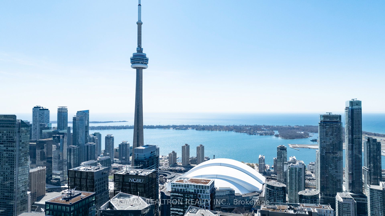
$888,000
Est. Payment
$3,392/mo*
*Based on 20% down, 4% interest, 30-year term
Listed by RE/MAX REALTRON REALTY INC.
Condo Apartment•MLS #C12100220•New
Included in Maintenance Fee:
Building Insurance
Parking
Price comparison with similar homes in Toronto C01
Compared to 222 similar homes
-20.2% Lower↓
Market Avg. of (222 similar homes)
$1,113,129
Note * Price comparison is based on the similar properties listed in the area and may not be accurate. Consult licences real estate agent for accurate comparison
Room Details
| Room | Features | Level |
|---|---|---|
Living Room 5.84 × 3.05 m | Combined w/DiningLaminateOverlook Water | Main |
Dining Room 5.84 × 3.05 m | Combined w/LivingLaminateOverlook Water | Main |
Kitchen 3.05 × 2.74 m | Open ConceptB/I AppliancesGranite Counters | Main |
Primary Bedroom 3.2 × 3.05 m | 4 Pc EnsuiteW/O To BalconyWindow Floor to Ceiling | Main |
Bedroom 2 3.2 × 2.62 m | LaminateClosetWindow Floor to Ceiling | Main |
Bedroom 3 2.64 × 2.57 m | LaminateClosetWindow Floor to Ceiling | Main |
Client Remarks
Welcome To The Gorgeous Luxury King Blue Condo! This 5-Year-New Spacious 935 SF 3-Bed 2-Bath Corner Unit With Amazing City & Lake Views Is Located In The Heart Of King West TIFF Entertainment District!This South-East Facing Functional 3Bed 2Bath Unit Has 9' Ceilings, Featuring Floor-To-Ceiling Windows & Added-On Pot Lights. You Will Find Abundant Natural Light In This Open-Concept Layout. Large 935sf Of Living Space With Fresh New Paint & Recent Upgrades: Motorized Blinds, Water Filtration System & A Custom TV Feature Wall! Modern Kitchen With Stainless Built-In Appliances, Granite Counters & A Big Island! Master Bathroom Comes With Marble Floors, Marble Counter, & Marble Backsplash, A Touch Of True Luxury! Enjoy A Massive 270 SF Wrap-Around Balcony, All Of Downtown's Vibes Are Yours! The King Streetcar Stops Right At Your Front Door. Walking Distance To The Underground PATH & Union Station. Steps From TTC, St. Andrew Subway Station, Top-Tier Restaurants, Shopping, The Financial District & Theaters. Nestled In A Prime Location, It's Across The Road From TIFF & Roy Thomson Hall. Only 3 Minutes Walking Distance To Scotiabank Arena & Rogers Centre. This Is A Neighbourhood Rich With Culture & The Building Feels Like A Five-Star Hotel Enjoy Free Access To Superior Amenities Including Gym, Swimming Pool, Party Room, Rooftop Patio & 24-Hour Concierge. This Vibrant Area Offers Easy Access To A Plethora Of Dining & Entertainment Options. A Rare Opportunity With Everything You Need For The Ultimate City Life! One Parking & One Locker Included! A Must See!
About This Property
115 Blue Jays Way, Toronto C01, M5V 0N4
Home Overview
Basic Information
Amenities
Concierge
Gym
Party Room/Meeting Room
Indoor Pool
Visitor Parking
Rooftop Deck/Garden
Walk around the neighborhood
115 Blue Jays Way, Toronto C01, M5V 0N4
Shally Shi
Sales Representative, Dolphin Realty Inc
English, Mandarin
Residential ResaleProperty ManagementPre Construction
Mortgage Information
Estimated Payment
$0 Principal and Interest
 Walk Score for 115 Blue Jays Way
Walk Score for 115 Blue Jays Way

Book a Showing
Tour this home with Shally
Frequently Asked Questions
Can't find what you're looking for? Contact our support team for more information.
See the Latest Listings by Cities
1500+ home for sale in Ontario

Looking for Your Perfect Home?
Let us help you find the perfect home that matches your lifestyle
