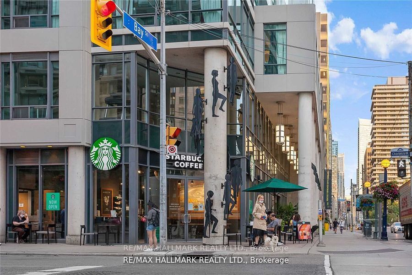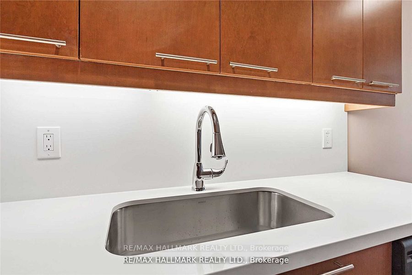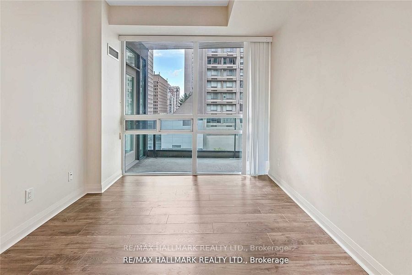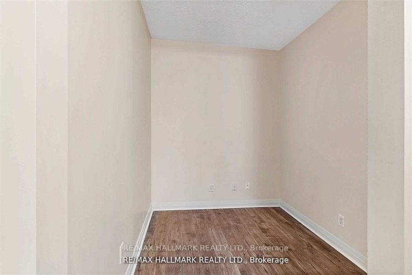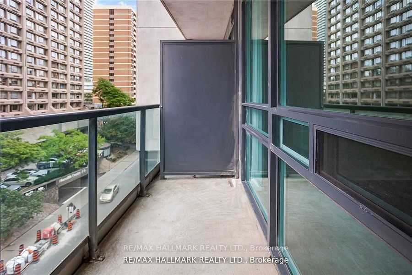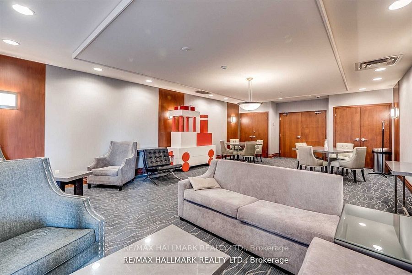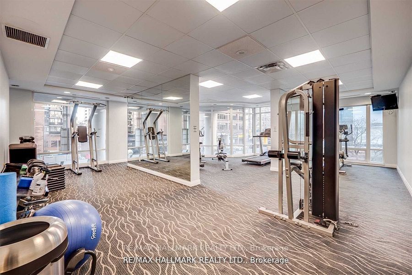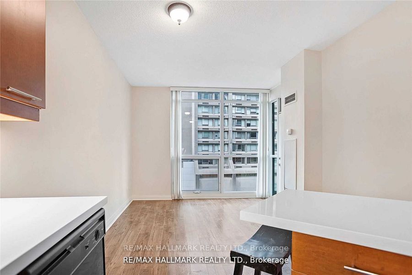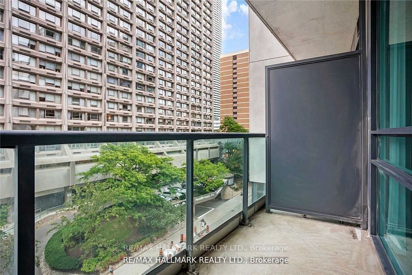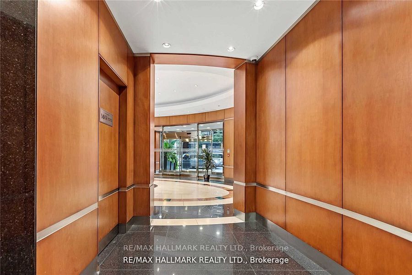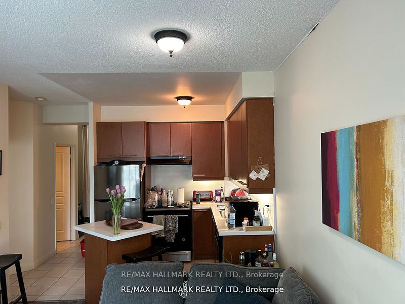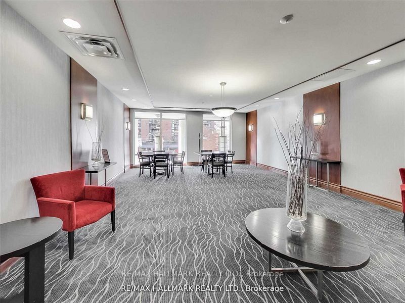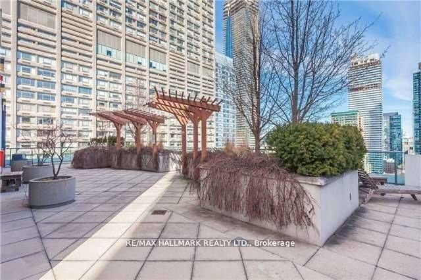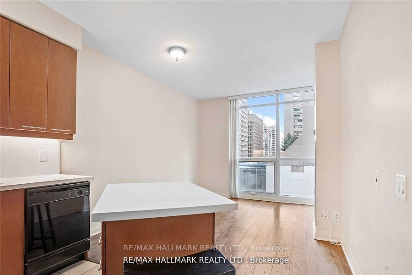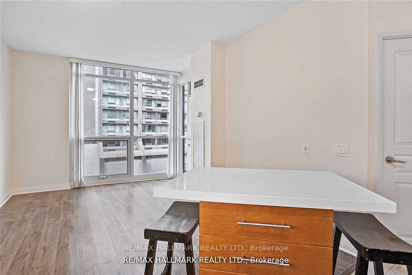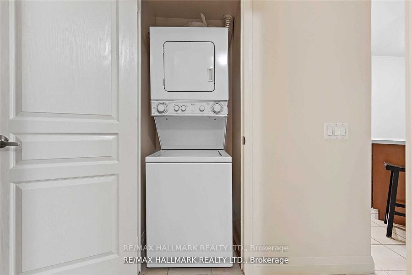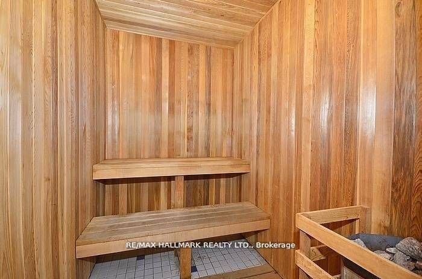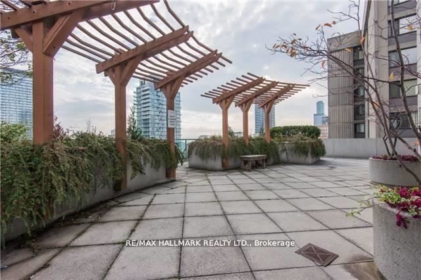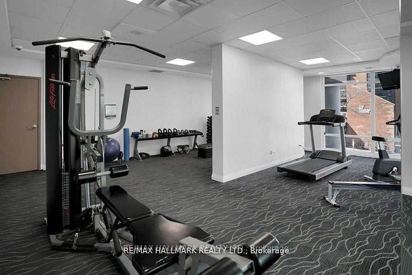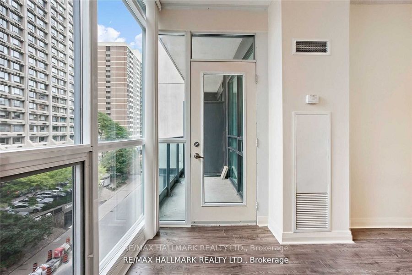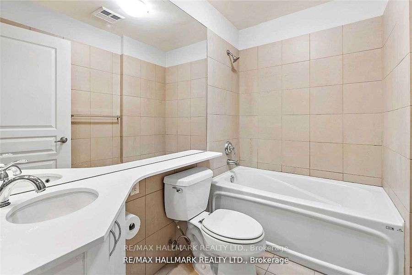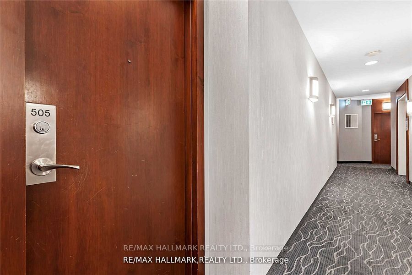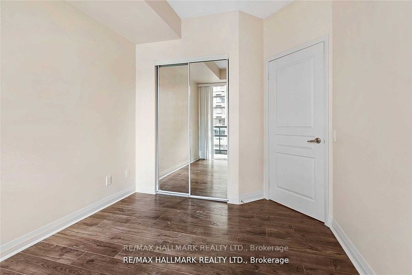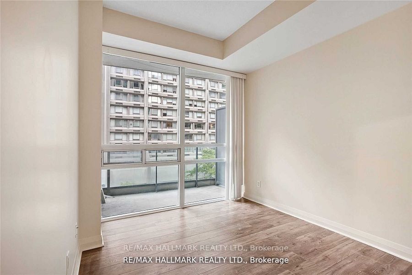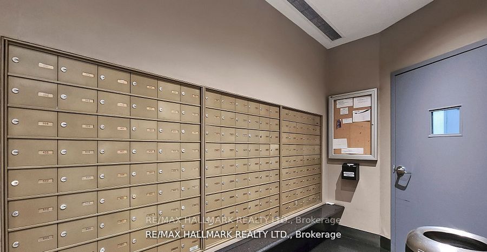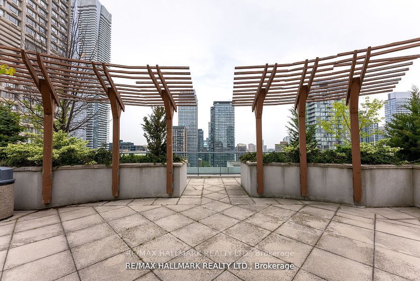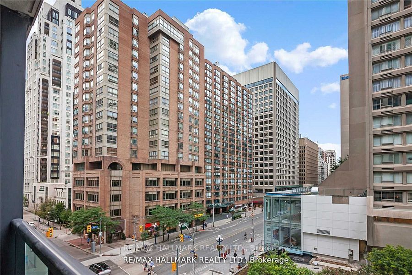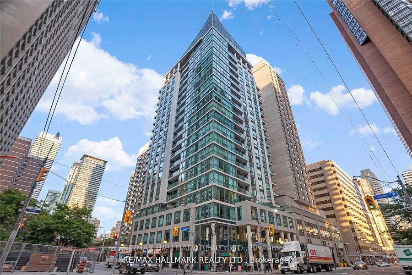
$2,500 /mo
Listed by RE/MAX HALLMARK REALTY LTD.
Condo Apartment•MLS #C12134721•New
Room Details
| Room | Features | Level |
|---|---|---|
Living Room 4.7 × 3.31 m | LaminateCombined w/DiningW/O To Balcony | Flat |
Dining Room 4.7 × 3.31 m | LaminateCombined w/LivingWindow | Flat |
Kitchen 2.59 × 2.39 m | Quartz CounterCentre IslandOpen Concept | Flat |
Primary Bedroom 3.31 × 2.74 m | LaminateLarge WindowMirrored Closet | Flat |
Client Remarks
Bright & Spacious 1 Bedroom + Den In Prestigious Bay Street Corridor! Intelligent Open Concept Layout Featuring 9" Ceiling Large Windows Overlooking City & Walk-Out Balcony To Balcony! Modern Kitchen With Center Island, Ample Storage Space, Quartz Countertop & Back Splash. Master Bedroom With Huge Window & Mirrored Double Closet & The Separate Den Makes For Great Office/ Guest Bdrm. Building Offers Great Amenities For Resident Enjoyment Including- Concierge, Gym, Sauna, Visitors Parking, Party/ Meeting Room & More! Perfectly Located Steps To Ttc & Yorkville & Downtown Attractions & Amenities **EXTRAS*Upgrades Include: New Quartz Counter Tops In Kitchen & Baths, New Kitchen Sink & Faucet, Laminate Floors (2018), New Stainless Steel Fridge (2022). A wonderful place to call home!
About This Property
1121 Bay Street, Toronto C01, M5S 3L9
Home Overview
Basic Information
Amenities
Concierge
Gym
Recreation Room
Sauna
Visitor Parking
Walk around the neighborhood
1121 Bay Street, Toronto C01, M5S 3L9
Shally Shi
Sales Representative, Dolphin Realty Inc
English, Mandarin
Residential ResaleProperty ManagementPre Construction
 Walk Score for 1121 Bay Street
Walk Score for 1121 Bay Street

Book a Showing
Tour this home with Shally
Frequently Asked Questions
Can't find what you're looking for? Contact our support team for more information.
See the Latest Listings by Cities
1500+ home for sale in Ontario

Looking for Your Perfect Home?
Let us help you find the perfect home that matches your lifestyle
