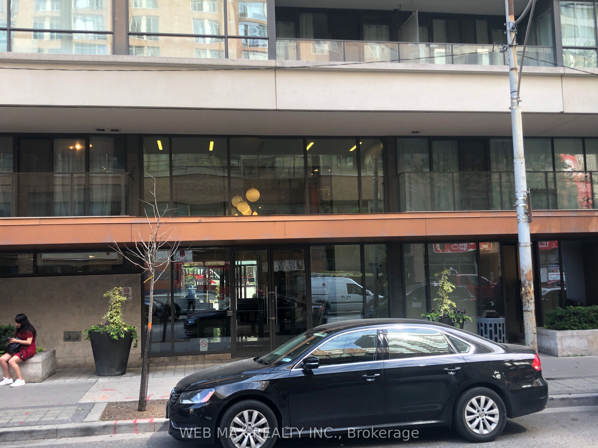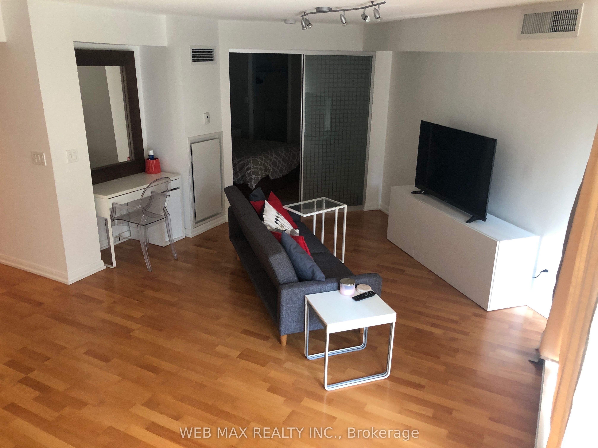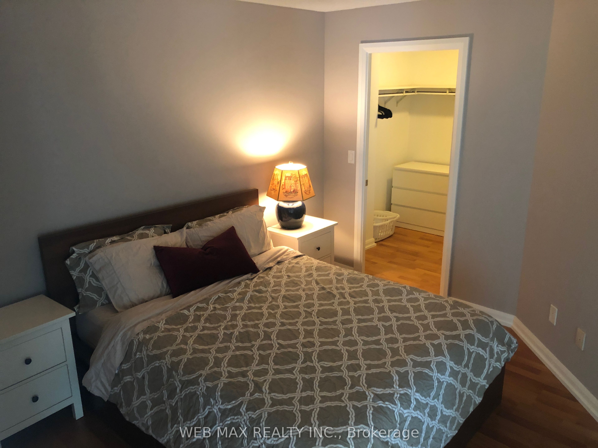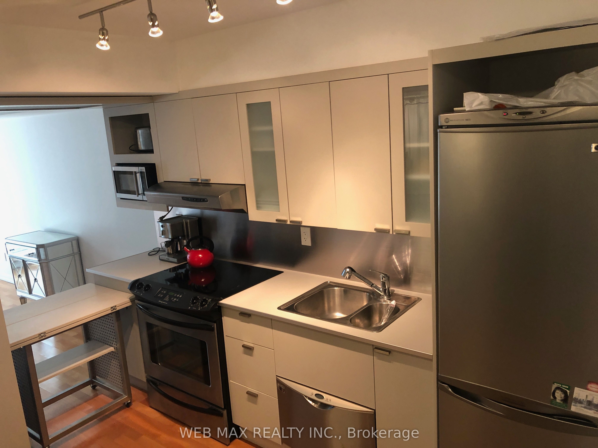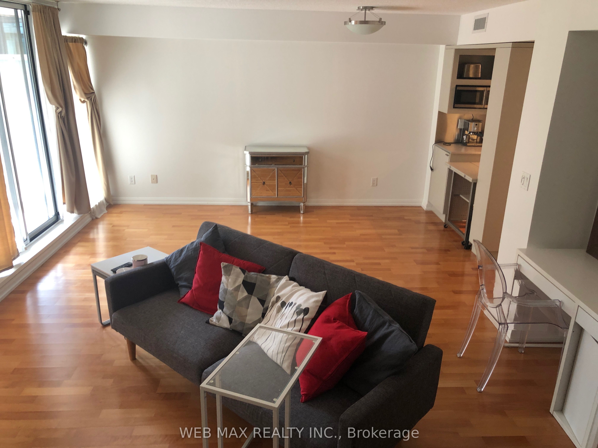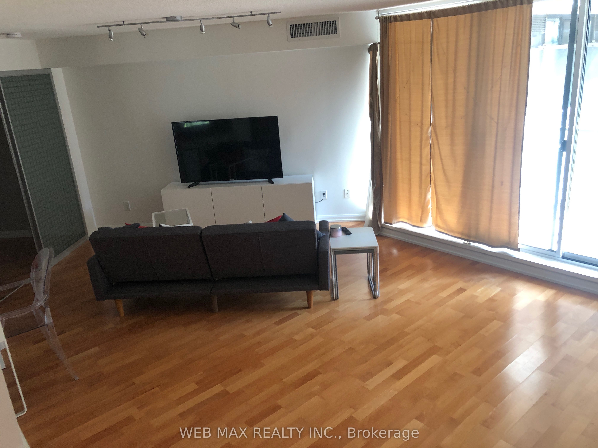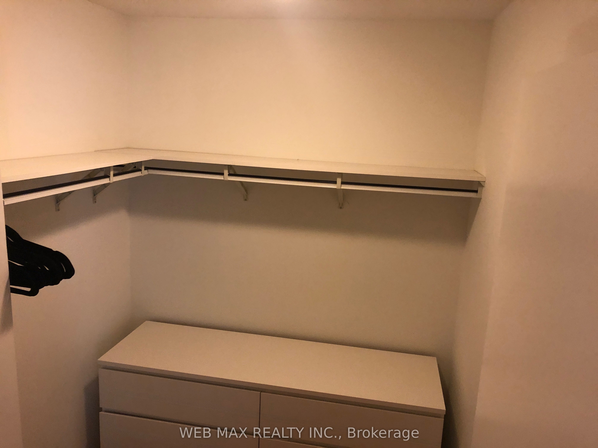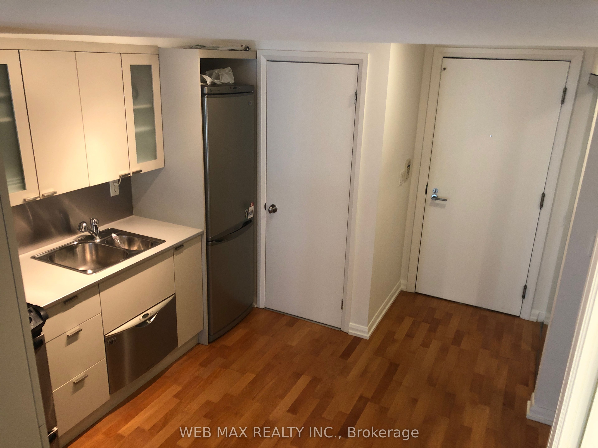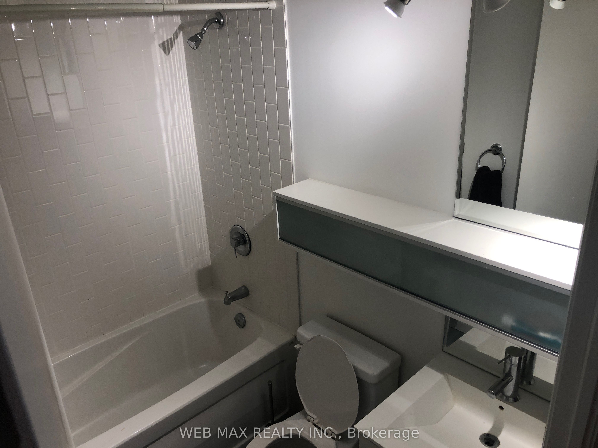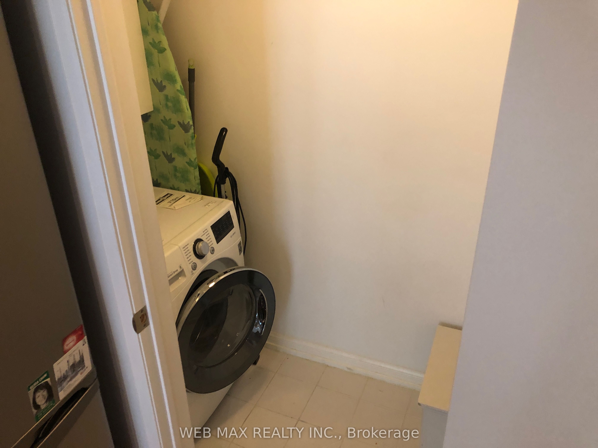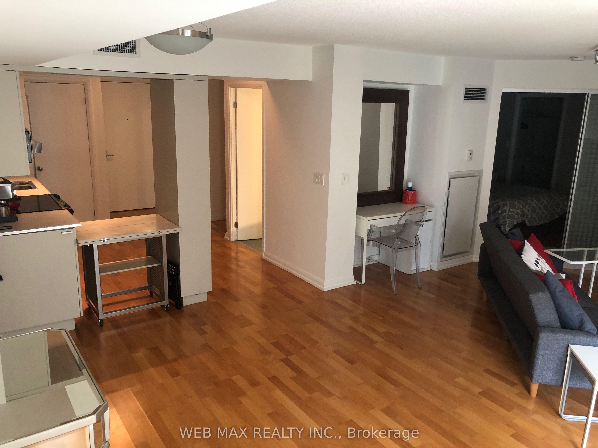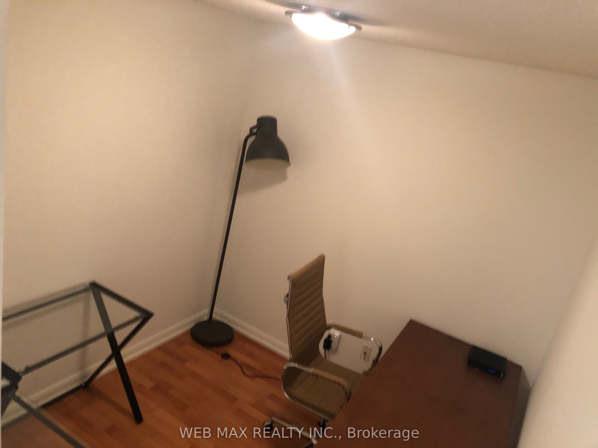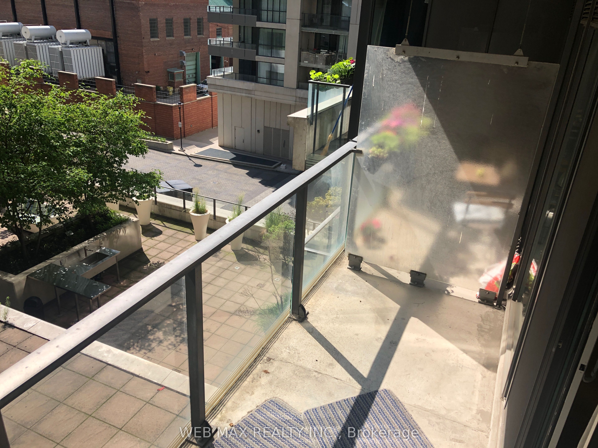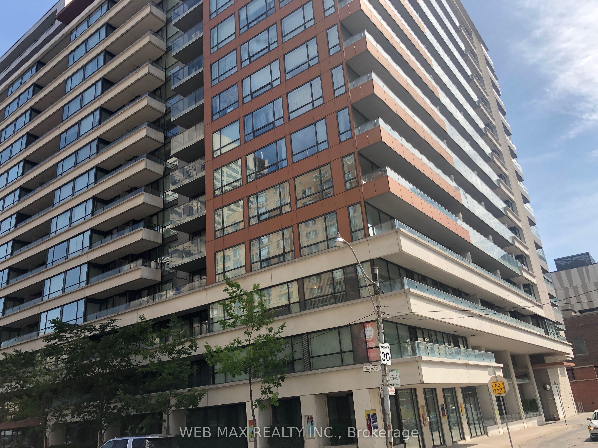
$2,600 /mo
Listed by WEB MAX REALTY INC.
Condo Apartment•MLS #C12198275•New
Room Details
| Room | Features | Level |
|---|---|---|
Living Room 5.26 × 4.34 m | Open ConceptW/O To Balcony | Ground |
Dining Room 5.26 × 4.34 m | Open ConceptW/O To Balcony | Ground |
Kitchen 3.35 × 2.84 m | Open Concept | Ground |
Primary Bedroom 3.58 × 3.4 m | Walk-In Closet(s) | Ground |
Client Remarks
This spacious 1-bedroom + den unit (den can serve as a second bedroom) features a modern open-concept kitchen, living, and dining area with soaring 9-ft ceilings. Step out onto your large private balcony (approx. 55 sq ft) overlooking the tranquil courtyard, urban living without the city noise. Enjoy top-tier building amenities, including a fitness centre, indoor pool, rooftop deck with BBQs, guest suites, and a party room. Appliances include fridge, stove/oven, microwave, built-in dishwasher, and a washer/dryer combo. Parking and locker included. Please note pictures from 2019.
About This Property
111 Elizabeth Street, Toronto C01, M5G 1P7
Home Overview
Basic Information
Amenities
Bike Storage
Concierge
Gym
Indoor Pool
Rooftop Deck/Garden
Visitor Parking
Walk around the neighborhood
111 Elizabeth Street, Toronto C01, M5G 1P7
Shally Shi
Sales Representative, Dolphin Realty Inc
English, Mandarin
Residential ResaleProperty ManagementPre Construction
 Walk Score for 111 Elizabeth Street
Walk Score for 111 Elizabeth Street

Book a Showing
Tour this home with Shally
Frequently Asked Questions
Can't find what you're looking for? Contact our support team for more information.
See the Latest Listings by Cities
1500+ home for sale in Ontario

Looking for Your Perfect Home?
Let us help you find the perfect home that matches your lifestyle
