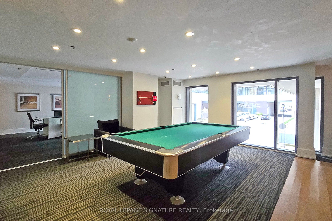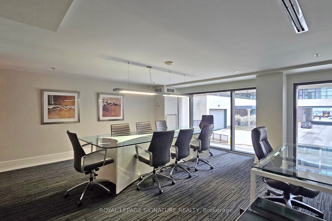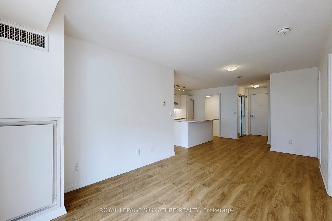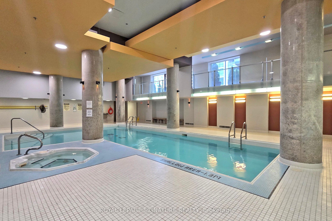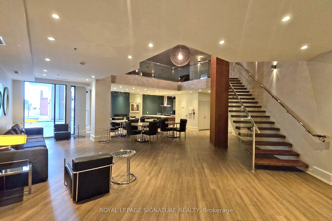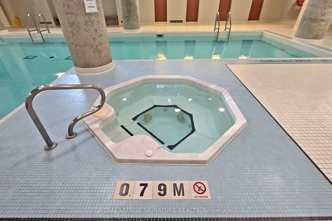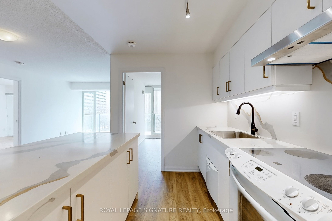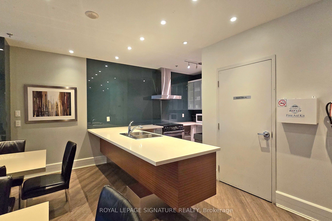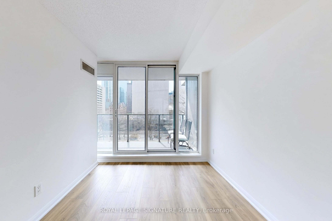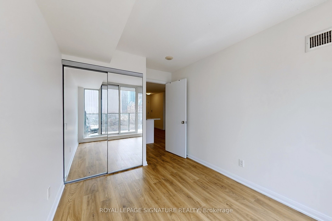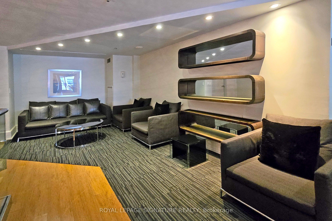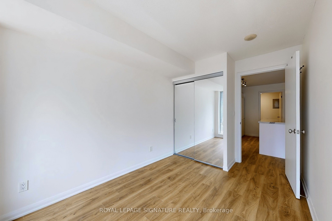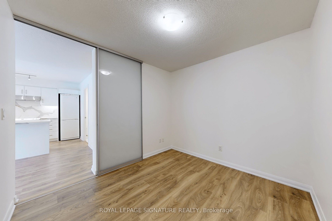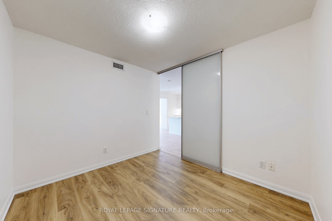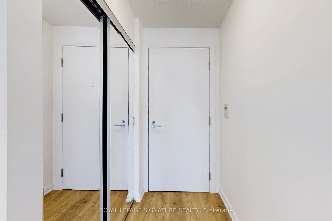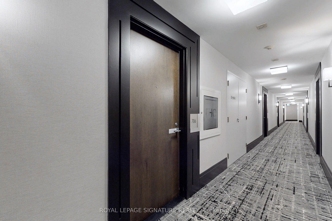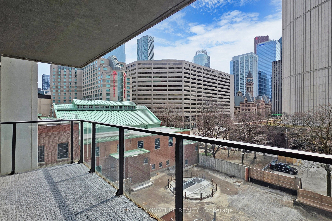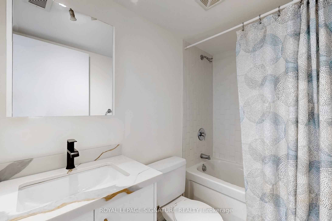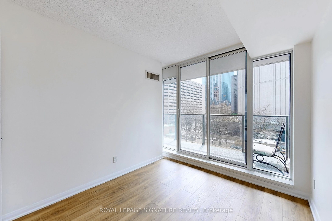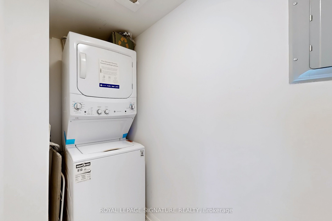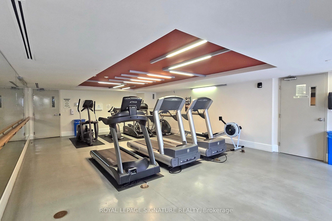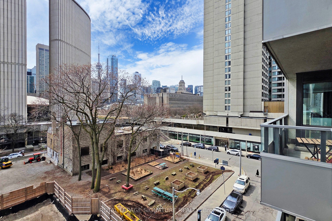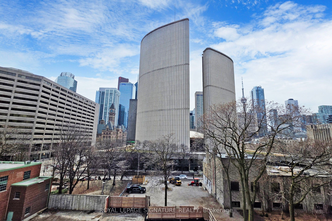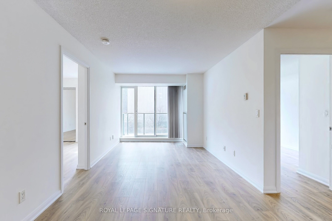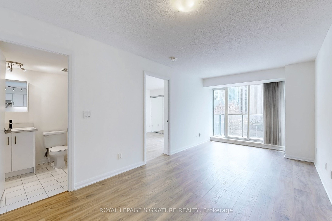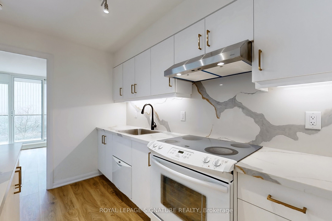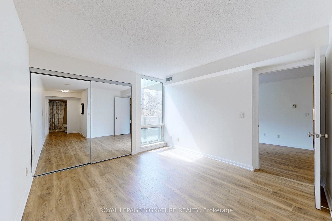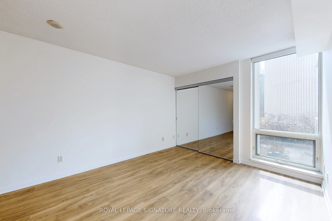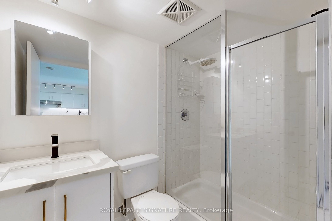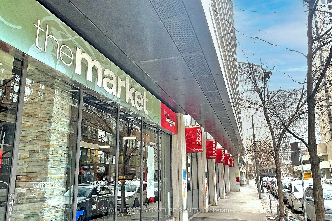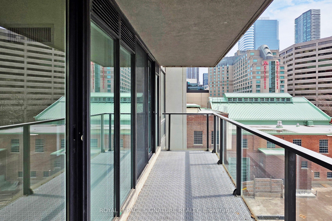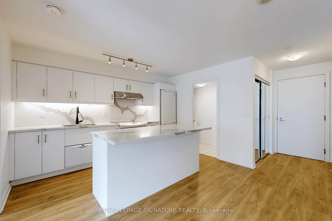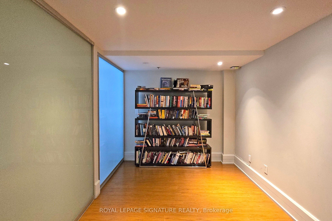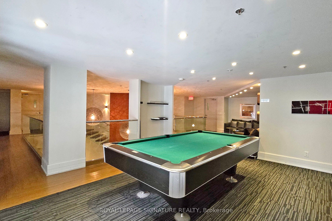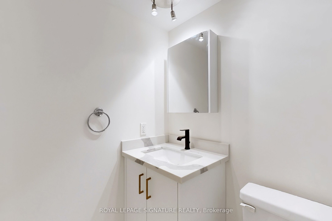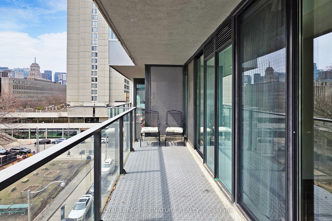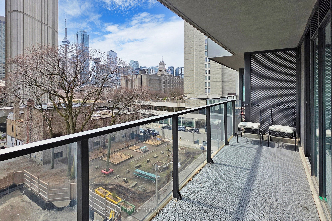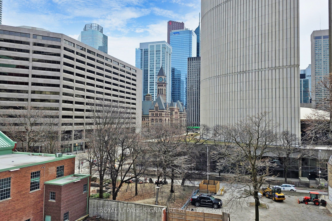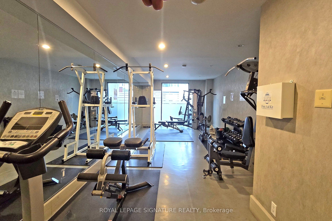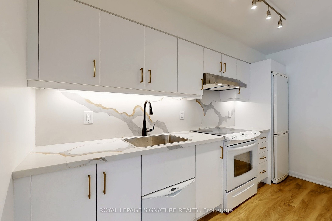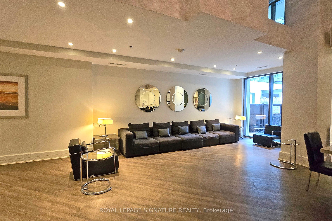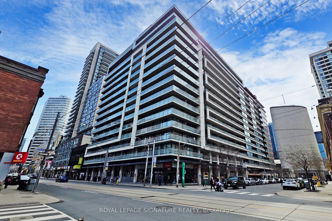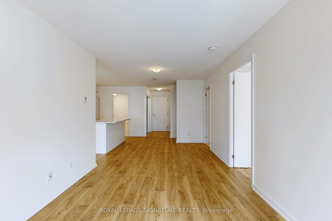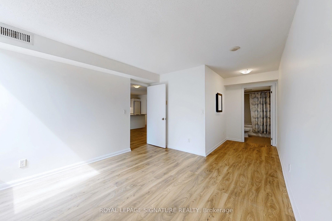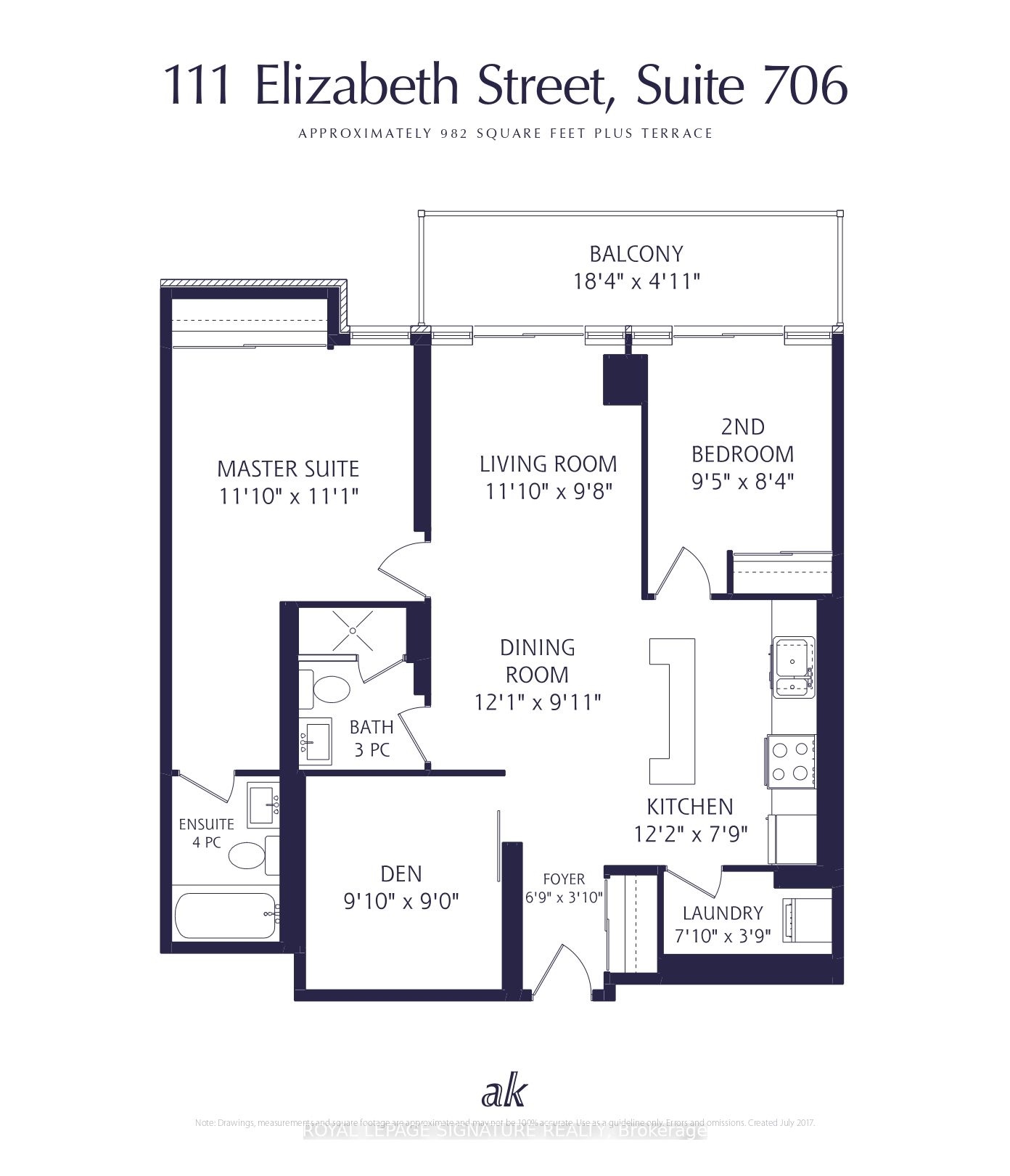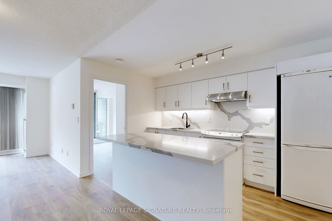
$4,000 /mo
Listed by ROYAL LEPAGE SIGNATURE REALTY
Condo Apartment•MLS #C12084238•New
Room Details
| Room | Features | Level |
|---|---|---|
Living Room | W/O To BalconySouth ViewOpen Concept | Flat |
Dining Room | Combined w/KitchenLaminateOpen Concept | Flat |
Kitchen | Quartz CounterUpdatedCentre Island | Flat |
Bedroom | Ensuite BathSouth ViewMirrored Closet | Flat |
Bedroom 2 | W/O To BalconySouth ViewCloset Organizers | Flat |
Client Remarks
Welcome to the prestigious One City Hall a fully renovated, impeccably appointed 2-bedroom +den, 2-bathroom south-facing residence offering sweeping views of the downtown skyline, a quaint parkette, City Hall, and the CN Tower. This bright and expansive suite features brand new wide-plank laminate flooring, sleek upgraded Quartz kitchen countertops, and modern bathroom vanities, elevating both form and function. The functional split-bedroom layout ensures privacy, while the large den provides a flexible space ideal for a spacious home office or third bedroom. The open-concept living and dining areas are bathed in natural light from floor-to-ceiling windows, and the oversized terrace accessible from both the living room and second bedroom offers a stunning perch to take in the cityscape and treetops below. Enjoy the convenience of an oversized ensuite storage/laundry room. This suite includes an exclusive locker for additional storage and an underground parking spot. Located steps from Toronto's best Eaton Centre & Yonge-Dundas Square (1 min), Queen Street shops, TTC subway (3 mins), PATH, universities, and top hospitals (5 Mins. To Mt. Sinai/Toronto General/Sick Kids) be in the centre of it all with unmatched convenience. Five-star amenities include: rooftop terrace with BBQs, indoor pool, jacuzzi, sauna, dual fitness centres, party room, guest suites, visitor parking, and more. The Unit can also come furnished for $4250/month.
About This Property
111 Elizabeth Street, Toronto C01, M5G 1P7
Home Overview
Basic Information
Amenities
Bike Storage
Bus Ctr (WiFi Bldg)
Exercise Room
Guest Suites
Indoor Pool
Visitor Parking
Walk around the neighborhood
111 Elizabeth Street, Toronto C01, M5G 1P7
Shally Shi
Sales Representative, Dolphin Realty Inc
English, Mandarin
Residential ResaleProperty ManagementPre Construction
 Walk Score for 111 Elizabeth Street
Walk Score for 111 Elizabeth Street

Book a Showing
Tour this home with Shally
Frequently Asked Questions
Can't find what you're looking for? Contact our support team for more information.
See the Latest Listings by Cities
1500+ home for sale in Ontario

Looking for Your Perfect Home?
Let us help you find the perfect home that matches your lifestyle
