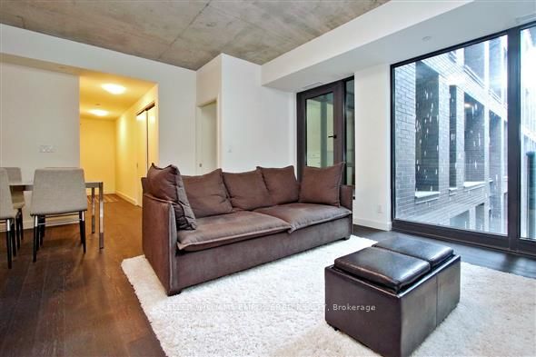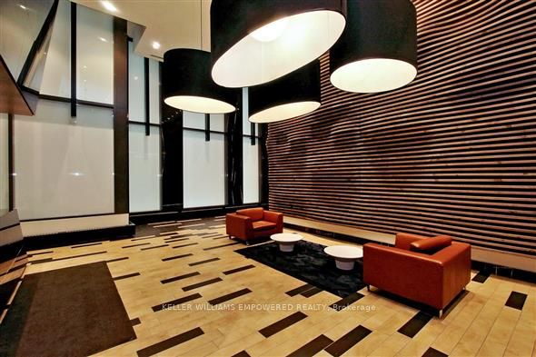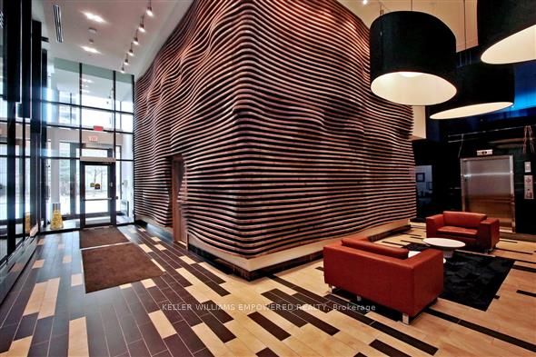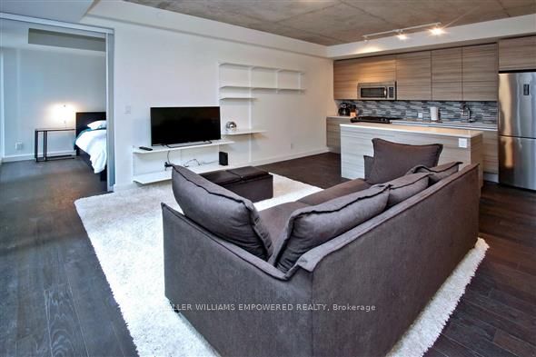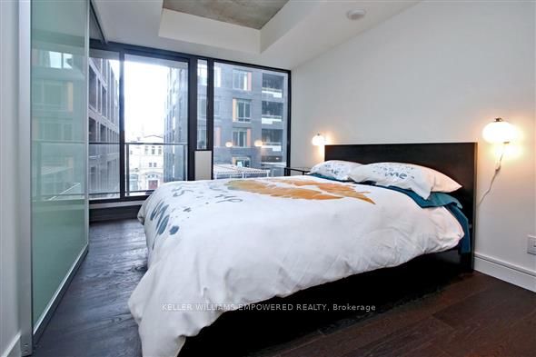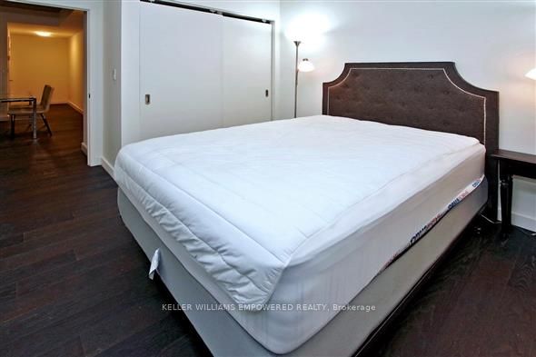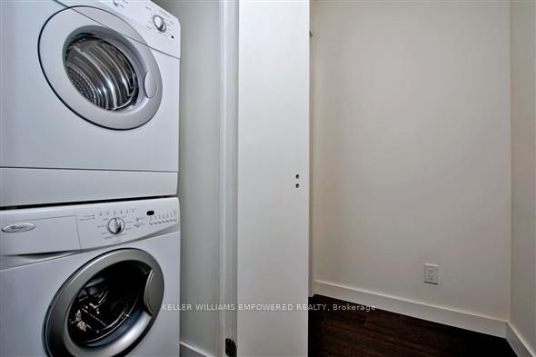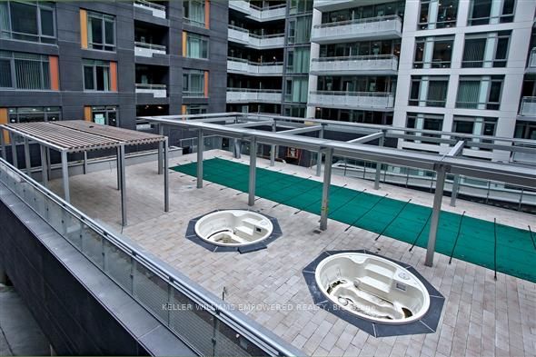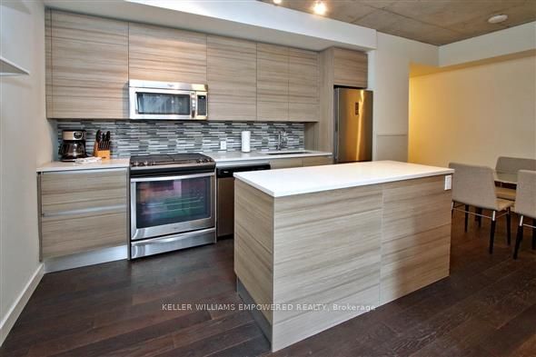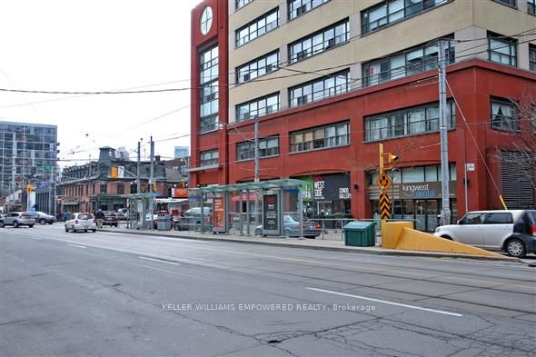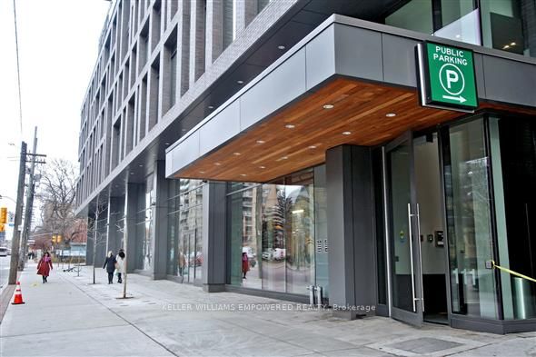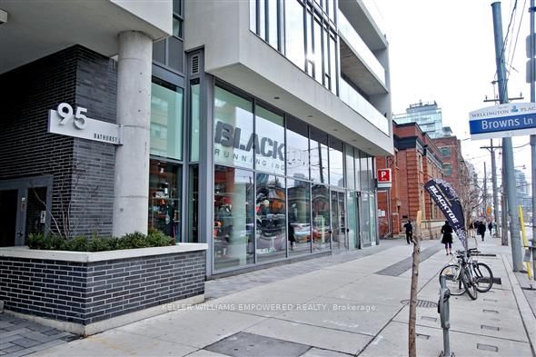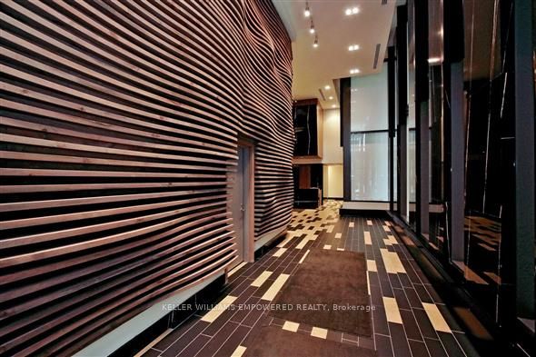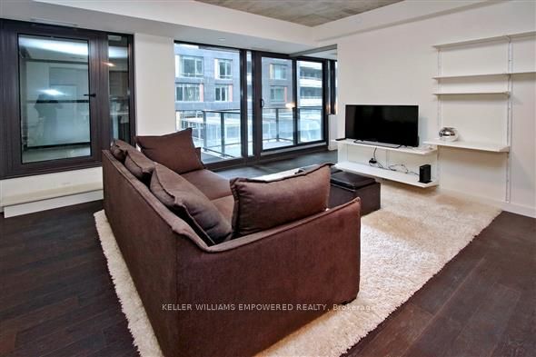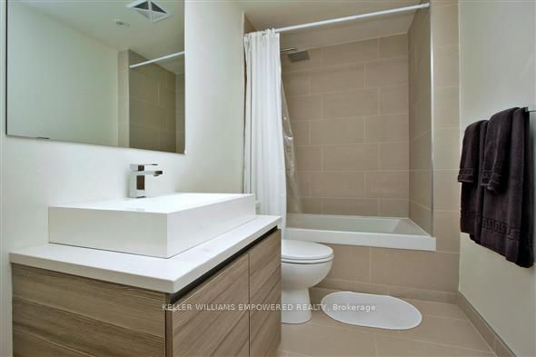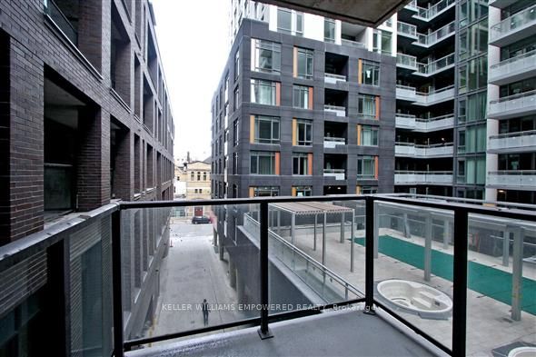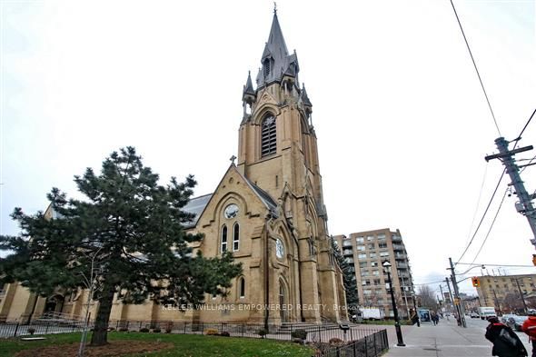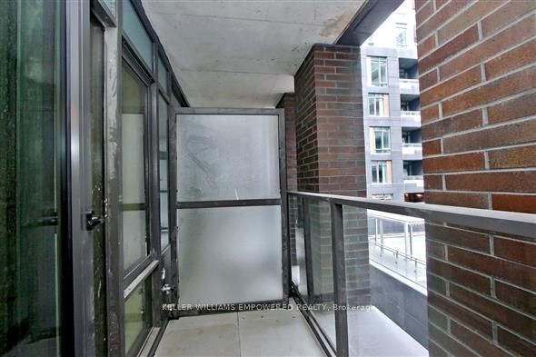
$3,600 /mo
Listed by KELLER WILLIAMS EMPOWERED REALTY
Condo Apartment•MLS #C12152564•New
Room Details
| Room | Features | Level |
|---|---|---|
Kitchen 5.3 × 5.4 m | BacksplashCentre IslandStainless Steel Appl | Main |
Dining Room 5.3 × 5.4 m | Combined w/LivingW/O To BalconyOpen Concept | Main |
Primary Bedroom 2.8 × 4 m | Walk-In Closet(s)3 Pc EnsuiteHardwood Floor | Main |
Bedroom 2 2.7 × 3.1 m | North ViewClosetHardwood Floor | Main |
Living Room 5.3 × 5.5 m | Combined w/DiningW/O To BalconyHardwood Floor | Main |
Client Remarks
Live in one of Torontos trendiest neighbourhoods at 111 Bathurst Street! This spacious, modern unit features 9 ft. exposed concrete ceilings, floor-to-ceiling windows, and an open-concept layout. The sleek kitchen includes a large Caesarstone island, stainless steel appliances, and a marble/glass backsplash. Enjoy indoor-outdoor living with a walk-out balcony and gas BBQ hookup. Individually controlled heating offers year-round comfort. Steps from top restaurants, bars, shops, and transit, with King West, Queen West, Trinity Bellwoods, and the Entertainment District all just steps away. Urban living at its best!
About This Property
111 Bathurst Street, Toronto C01, M5V 1Y4
Home Overview
Basic Information
Amenities
BBQs Allowed
Concierge
Guest Suites
Party Room/Meeting Room
Rooftop Deck/Garden
Visitor Parking
Walk around the neighborhood
111 Bathurst Street, Toronto C01, M5V 1Y4
Shally Shi
Sales Representative, Dolphin Realty Inc
English, Mandarin
Residential ResaleProperty ManagementPre Construction
 Walk Score for 111 Bathurst Street
Walk Score for 111 Bathurst Street

Book a Showing
Tour this home with Shally
Frequently Asked Questions
Can't find what you're looking for? Contact our support team for more information.
See the Latest Listings by Cities
1500+ home for sale in Ontario

Looking for Your Perfect Home?
Let us help you find the perfect home that matches your lifestyle

