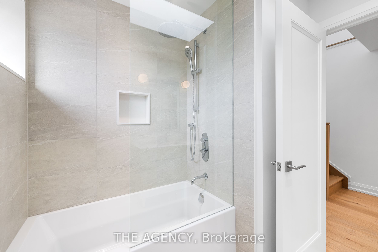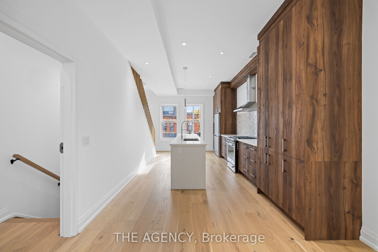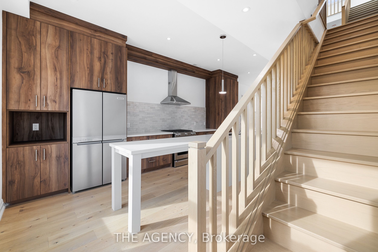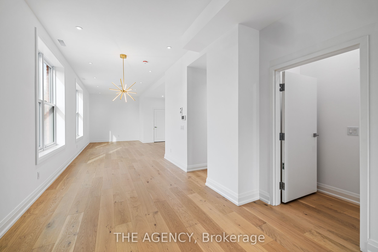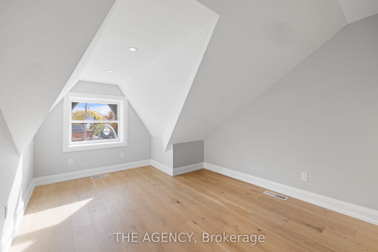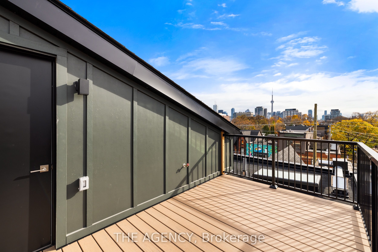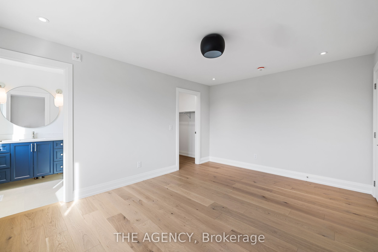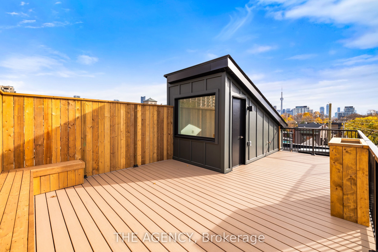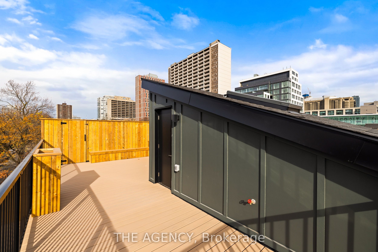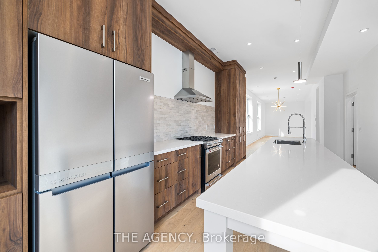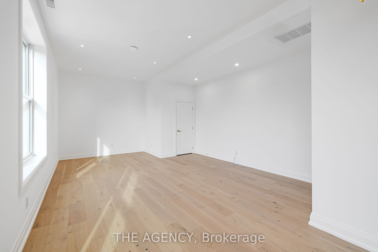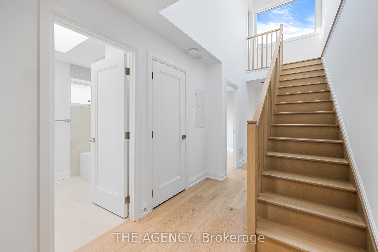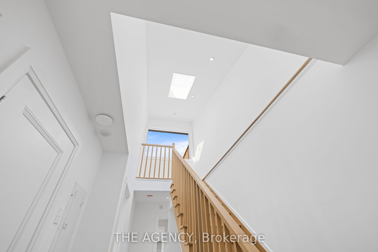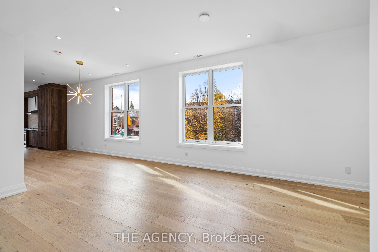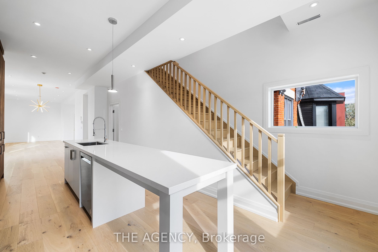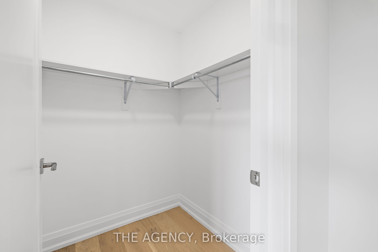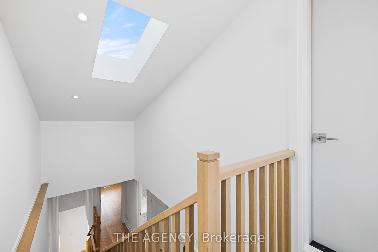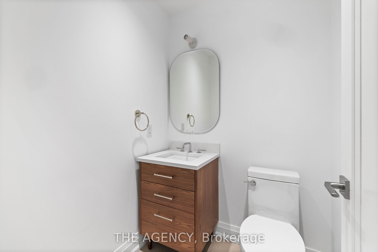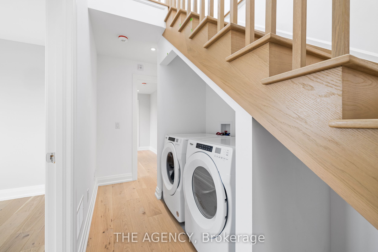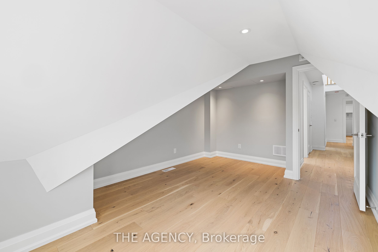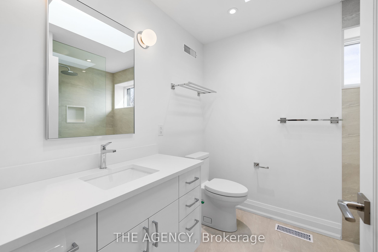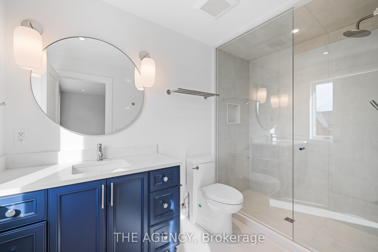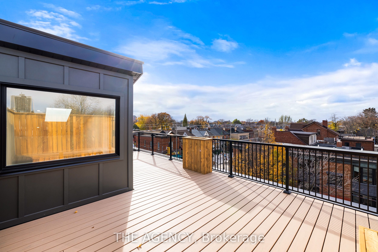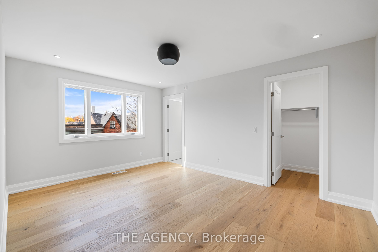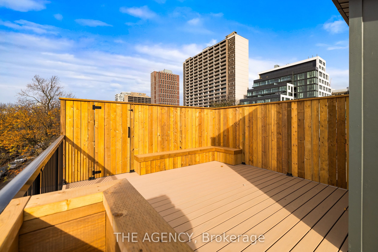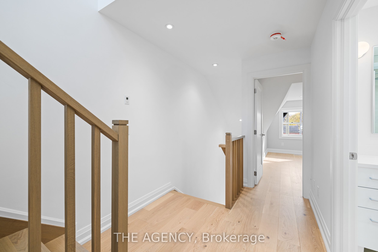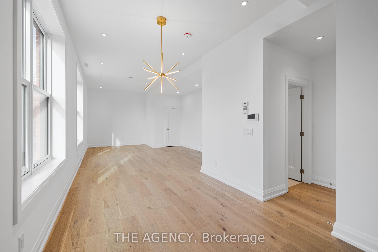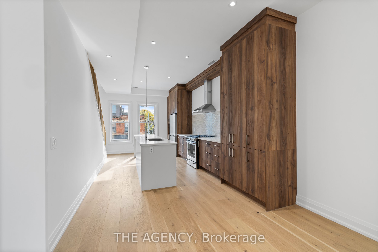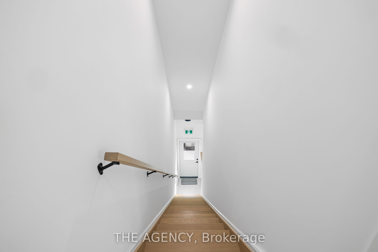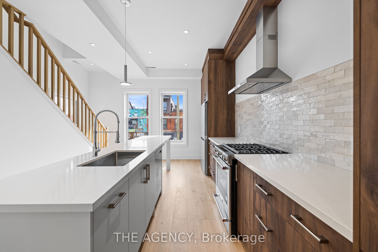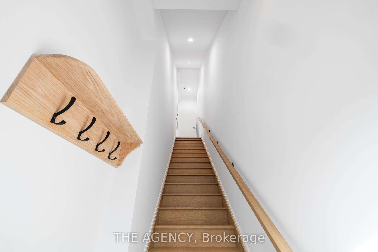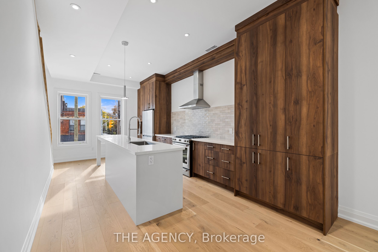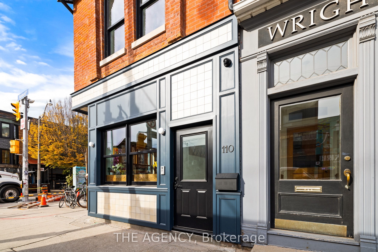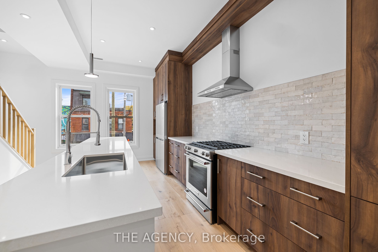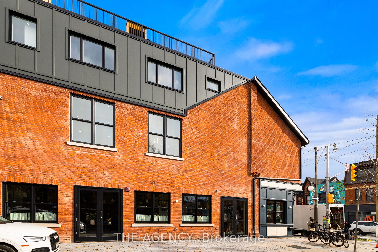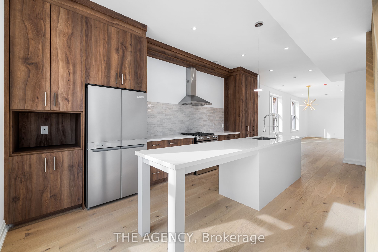
$6,600 /mo
Listed by THE AGENCY
Upper Level•MLS #C11965513•Price Change
Room Details
| Room | Features | Level |
|---|---|---|
Kitchen 7.06 × 4.54 m | Second | |
Dining Room 3.49 × 2.9 m | Second | |
Living Room 6.03 × 4.54 m | Second | |
Bedroom 2 4.76 × 3.43 m | Third | |
Bedroom 3 2.92 × 2.55 m | Third | |
Primary Bedroom 3.48 × 4.54 m | Third |
Client Remarks
Nestled in Harbord Village, this brand-new, never-lived-in 3 bedroom, 3 bathroom suite offer sunmatched convenience with top dining steps away. The kitchen shines with high-end Kitchen Aid appliances, Caesarstone countertops, a stunning backsplash, and a spacious island for cooking and entertaining. White oak wide-plank floors and railings add warmth and sophistication throughout. Sunlight pours through expansive windows and skylights, filling the space withnatural light. Enjoy soaking up the sun on your own private rooftop terrace. High ceilingsthroughout enhance the open ambiance. Convenient in-suite laundry, pot lights, and elegant fixtures complete the suite, with three spacious bedrooms designed for flexible, functional living. ** STREET PARKING AVAILABLE **
About This Property
110 Harbord Street, Toronto C01, M5S 1G6
Home Overview
Basic Information
Walk around the neighborhood
110 Harbord Street, Toronto C01, M5S 1G6
Shally Shi
Sales Representative, Dolphin Realty Inc
English, Mandarin
Residential ResaleProperty ManagementPre Construction
 Walk Score for 110 Harbord Street
Walk Score for 110 Harbord Street

Book a Showing
Tour this home with Shally
Frequently Asked Questions
Can't find what you're looking for? Contact our support team for more information.
See the Latest Listings by Cities
1500+ home for sale in Ontario

Looking for Your Perfect Home?
Let us help you find the perfect home that matches your lifestyle
