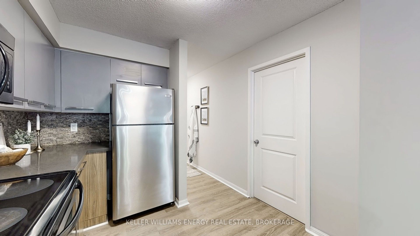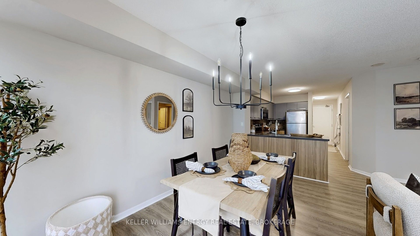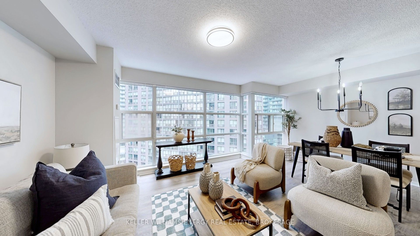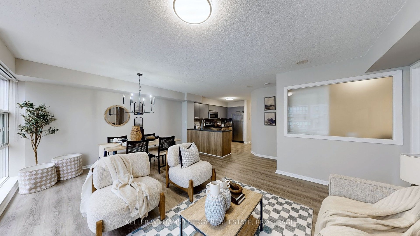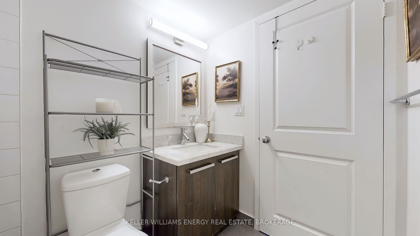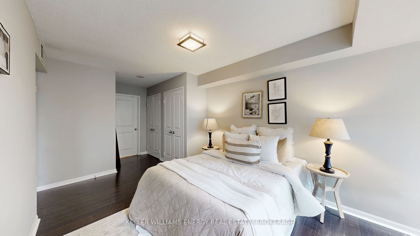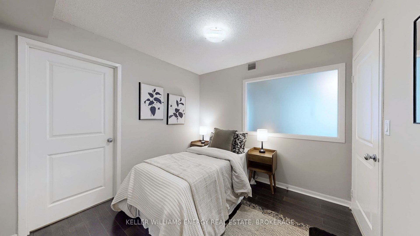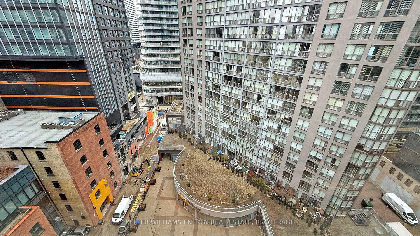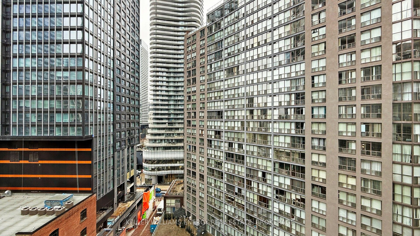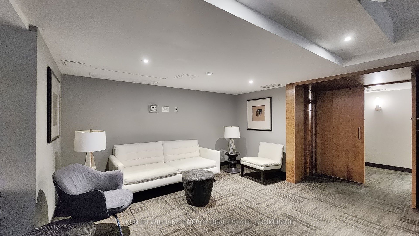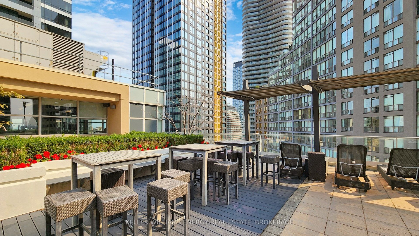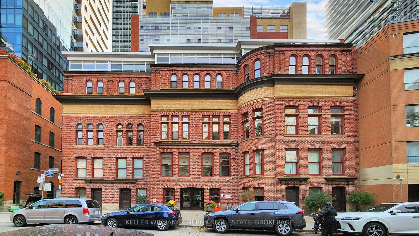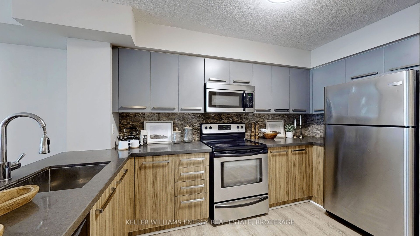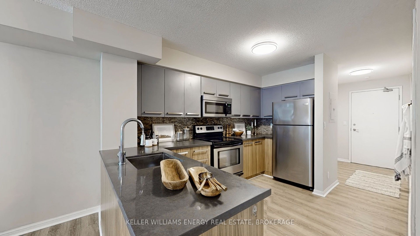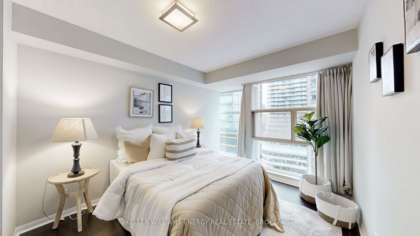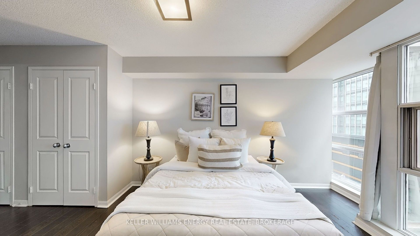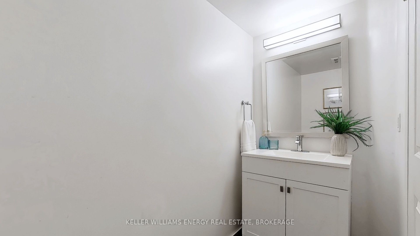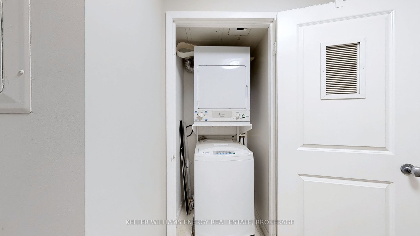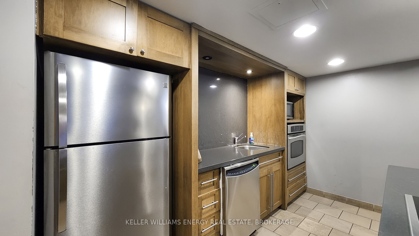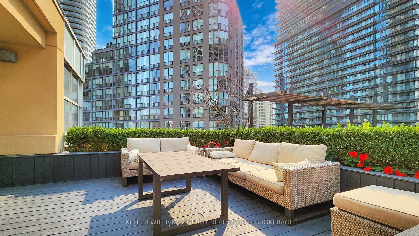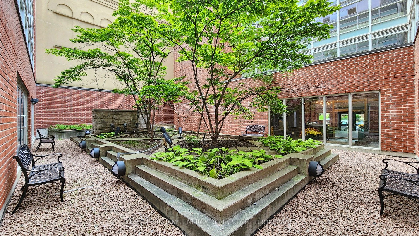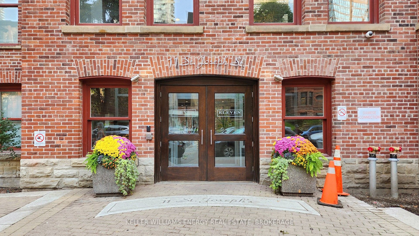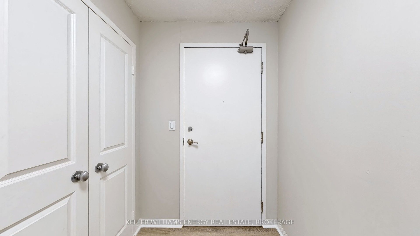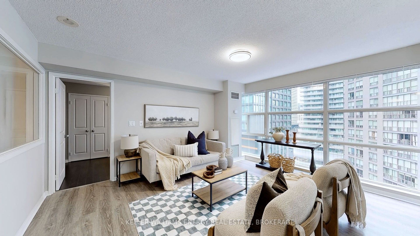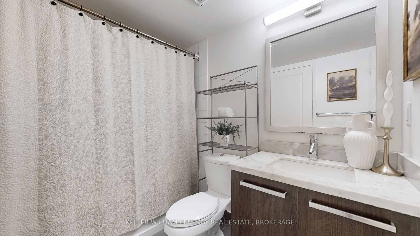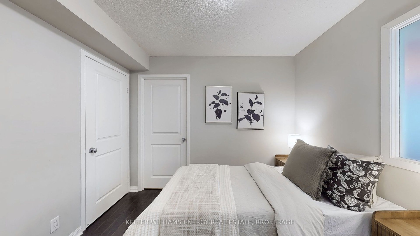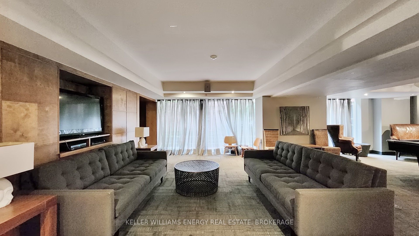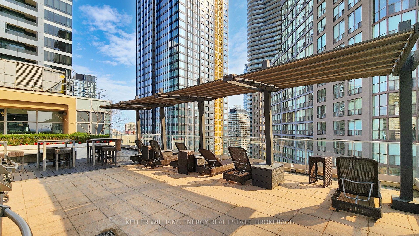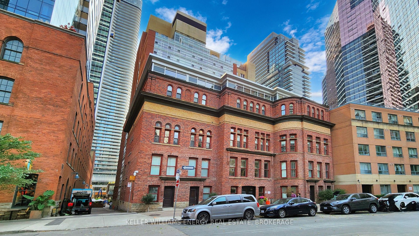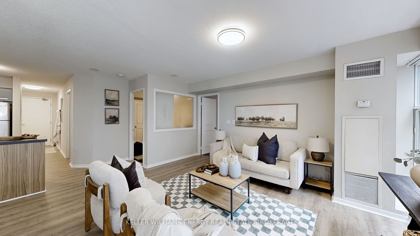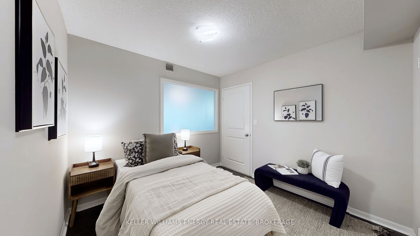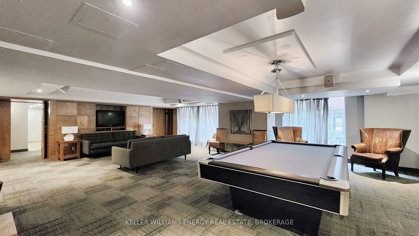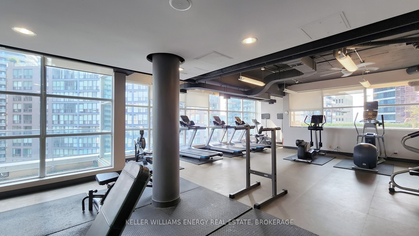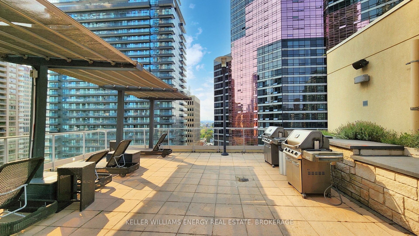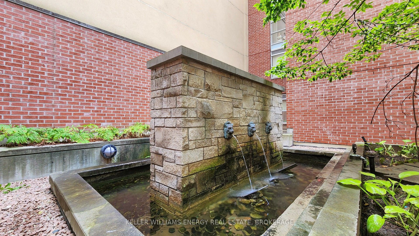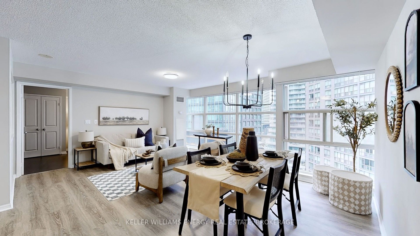
$824,900
Est. Payment
$3,151/mo*
*Based on 20% down, 4% interest, 30-year term
Listed by KELLER WILLIAMS ENERGY REAL ESTATE, BROKERAGE
Condo Apartment•MLS #C12084958•New
Included in Maintenance Fee:
Water
Hydro
Heat
Common Elements
Building Insurance
Price comparison with similar homes in Toronto C01
Compared to 371 similar homes
-11.7% Lower↓
Market Avg. of (371 similar homes)
$934,436
Note * Price comparison is based on the similar properties listed in the area and may not be accurate. Consult licences real estate agent for accurate comparison
Room Details
| Room | Features | Level |
|---|---|---|
Kitchen 2.74 × 3.84 m | LaminateBacksplashStainless Steel Appl | Main |
Dining Room 5.74 × 4.67 m | LaminateCombined w/LivingWindow Floor to Ceiling | Main |
Living Room 5.74 × 4.67 m | LaminateCombined w/DiningWindow Floor to Ceiling | Main |
Primary Bedroom 2.92 × 5.72 m | His and Hers ClosetsWindow Floor to CeilingSemi Ensuite | Main |
Bedroom 2 2.9 × 2.97 m | LaminateSemi EnsuiteCloset | Main |
Client Remarks
Picture this: waking up in a sun-drenched condo with wall-to-wall windows (yes, they go all the way up, this place is practically a glass house, minus the risk of anyone actually seeing in). It's the perfect spot for your morning yoga flow or your post-run stretch, and did we mention there's a full gym downstairs if you need to up your game?The open-concept living area is perfect for that post-workout smoothie you're whipping up in your sleek kitchen with stainless steel appliances and a gorgeous backsplash. Whether you're hosting a brunch with your globe-trotting friends or indulging in some quiet downtime (the room has enough light to make even the most serious bookworm feel like they're in a 5-star hotel), this space has you covered. When it's time to wind down, the primary bedroom gives you your own private oasis complete with a seriously impressive wall of windows, his-and-hers closets (for all your athleisure gear, obviously), and a peaceful vibe that'll make even the busiest of city days melt away. Oh, and lets not overlook the stylish 4-piece bathroom that's conveniently shared with the second bedroom perfect for guests, roommates, or that one friend who's always just crashing for the weekend. Not to mention the buildings amenities, whether you're challenging friends to a game of pool in the games room, hosting a rooftop get-together (with a skyline view that screams Instagram-worthy), or popping downstairs for a quick gym session, everything you need is right at your fingertips. And don't get us started on the location. Steps away from Yonge St, TTC, U of T, world-class hospitals, ROM, and endless dining, shopping, and nightlife options. This is the ultimate crash pad for the urban explorer who's always on the move, whether it's hitting a late-night bar or catching the latest indie film at a festival.
About This Property
11 St Joseph Street, Toronto C01, M4Y 3G4
Home Overview
Basic Information
Amenities
Gym
Concierge
Party Room/Meeting Room
Rooftop Deck/Garden
Walk around the neighborhood
11 St Joseph Street, Toronto C01, M4Y 3G4
Shally Shi
Sales Representative, Dolphin Realty Inc
English, Mandarin
Residential ResaleProperty ManagementPre Construction
Mortgage Information
Estimated Payment
$0 Principal and Interest
 Walk Score for 11 St Joseph Street
Walk Score for 11 St Joseph Street

Book a Showing
Tour this home with Shally
Frequently Asked Questions
Can't find what you're looking for? Contact our support team for more information.
See the Latest Listings by Cities
1500+ home for sale in Ontario

Looking for Your Perfect Home?
Let us help you find the perfect home that matches your lifestyle
