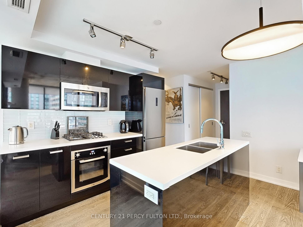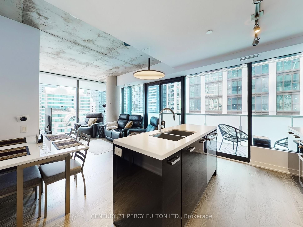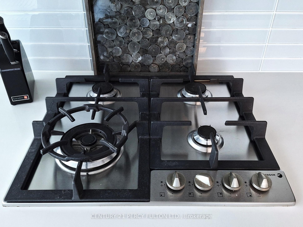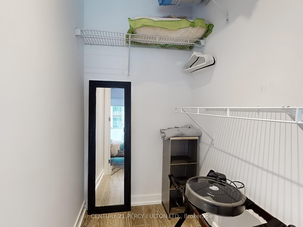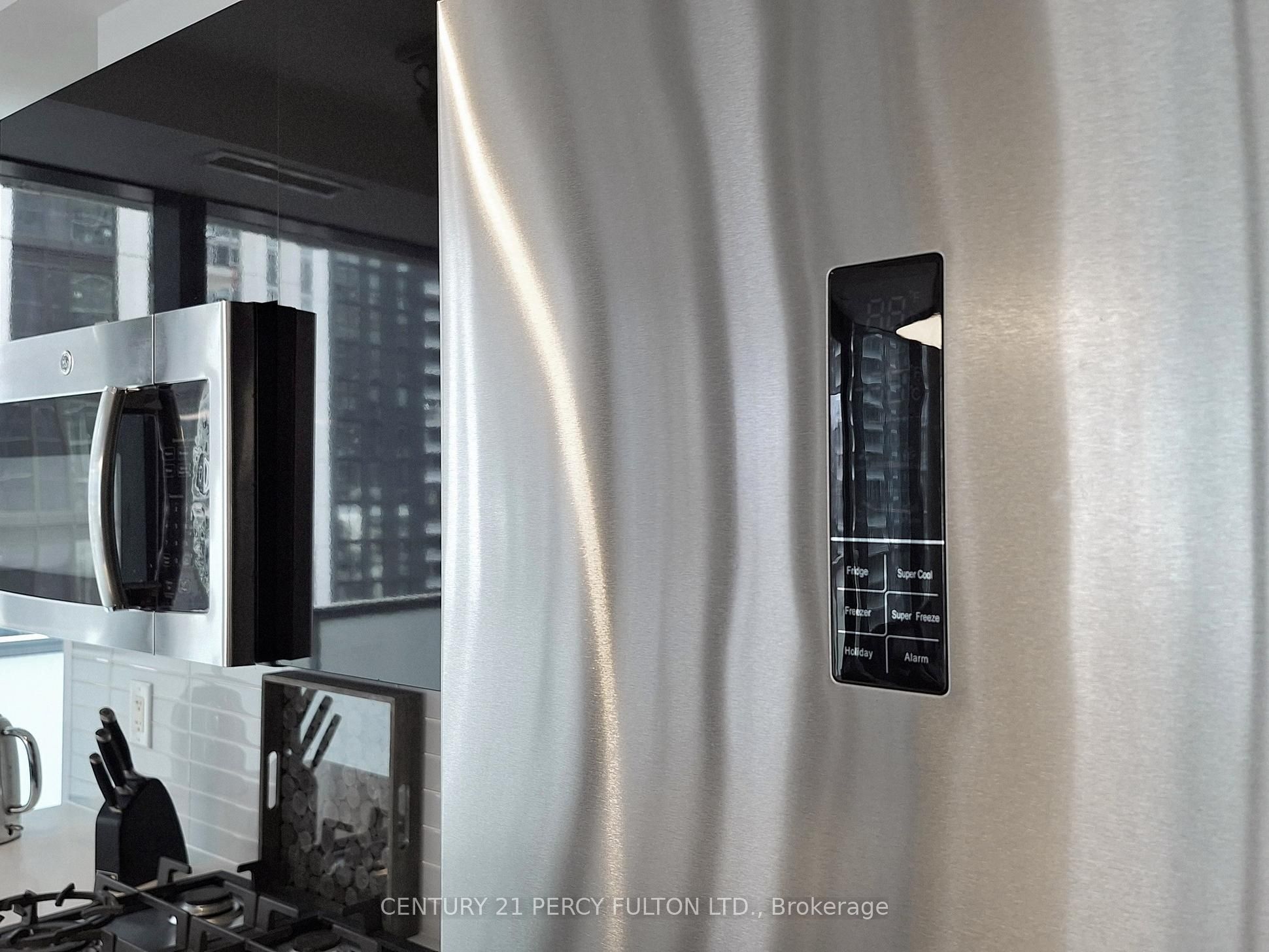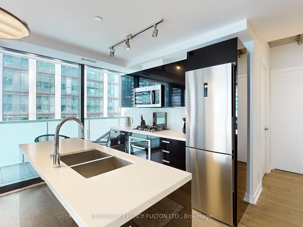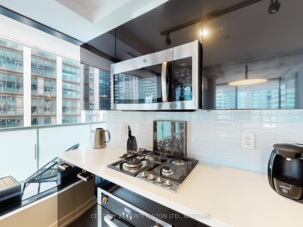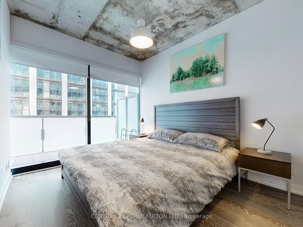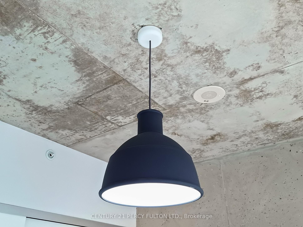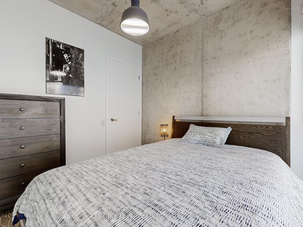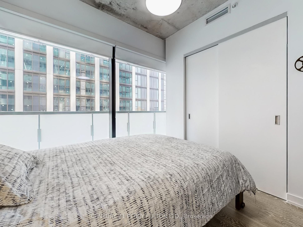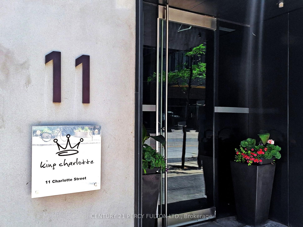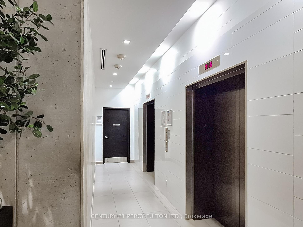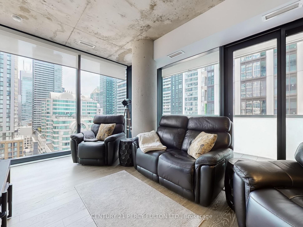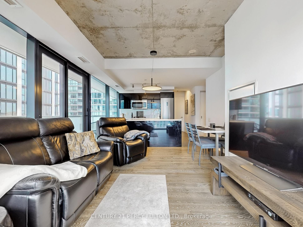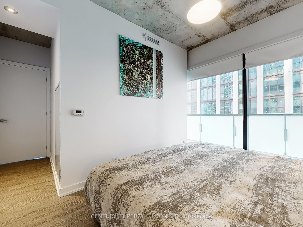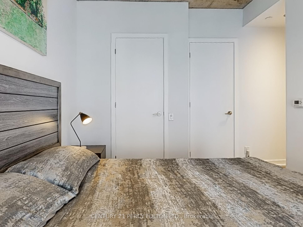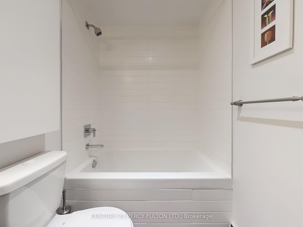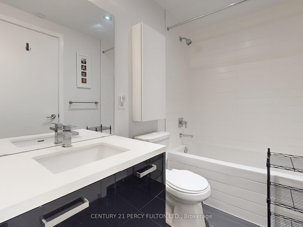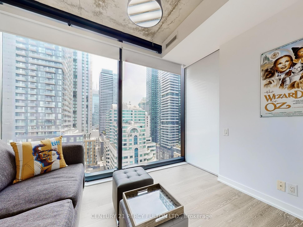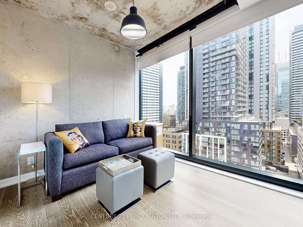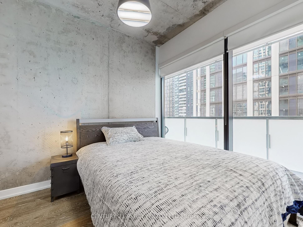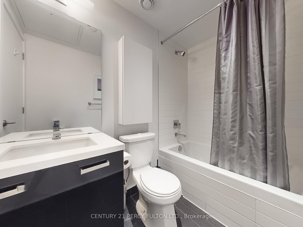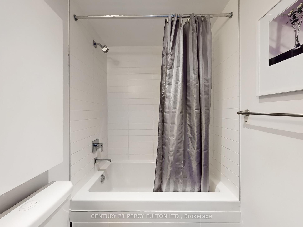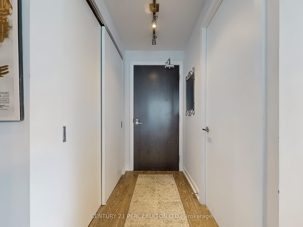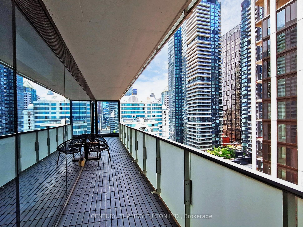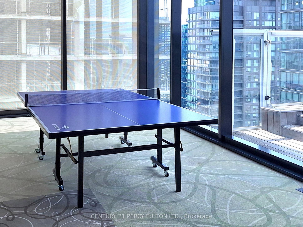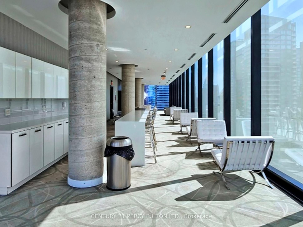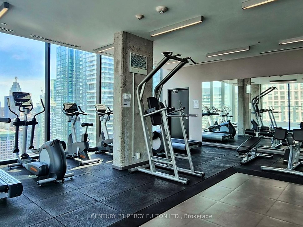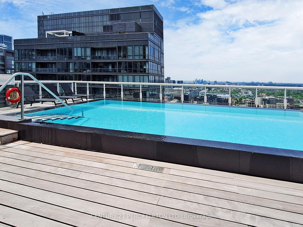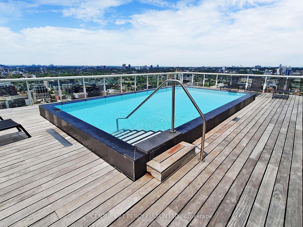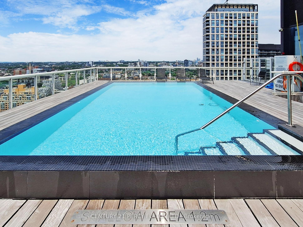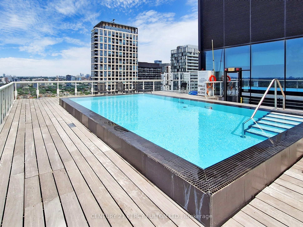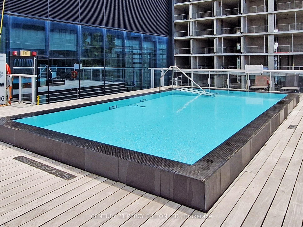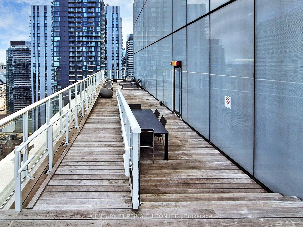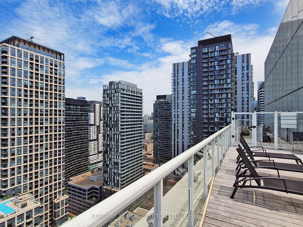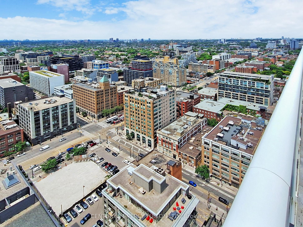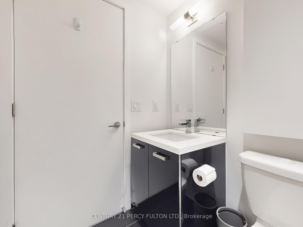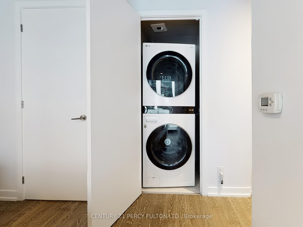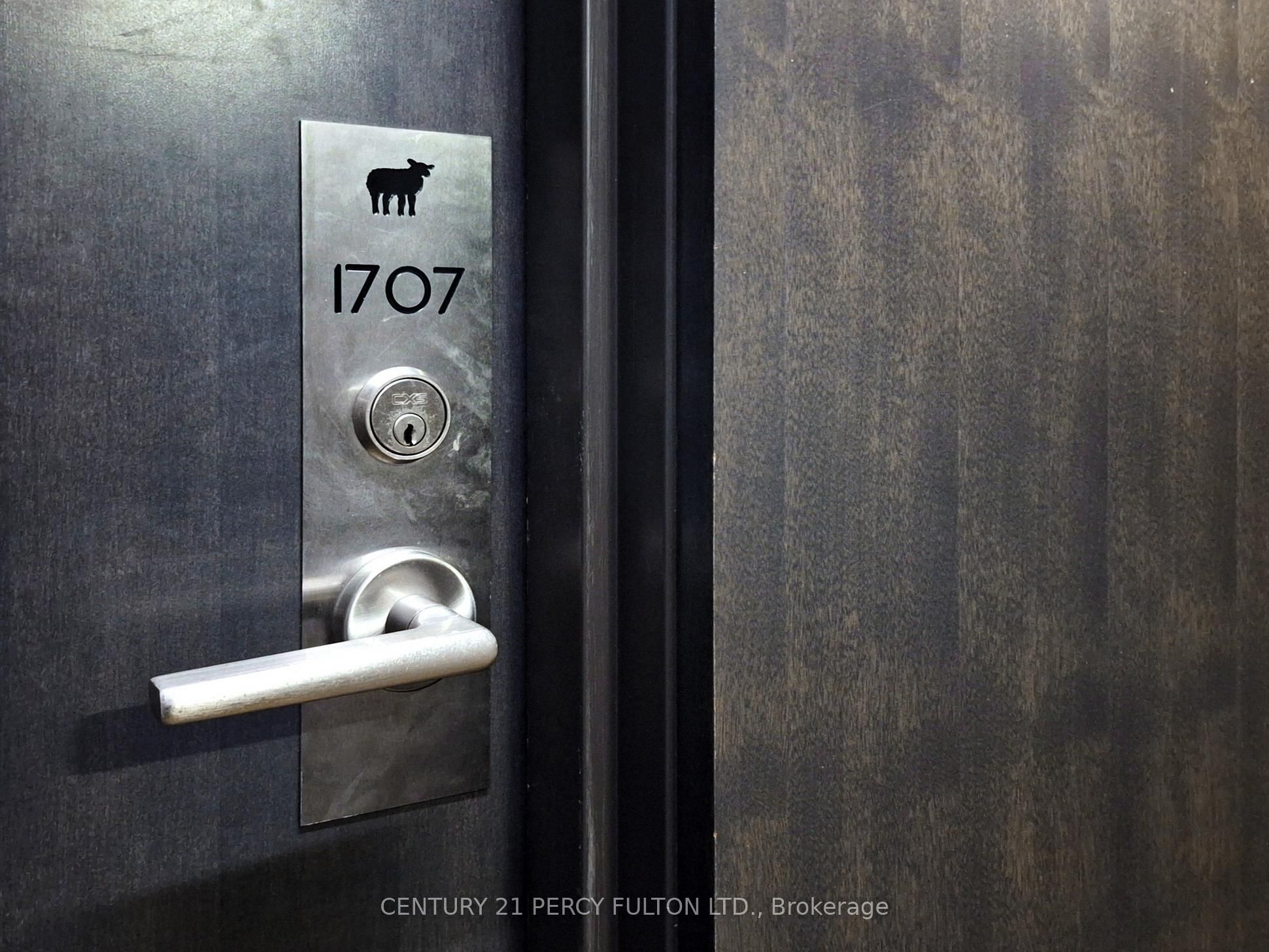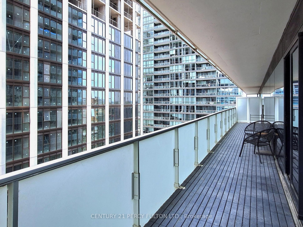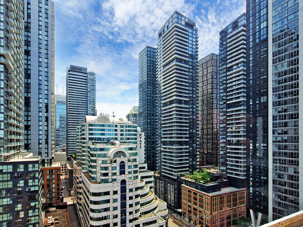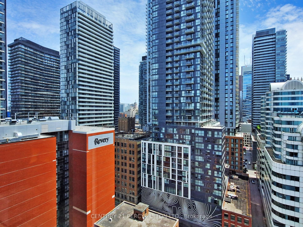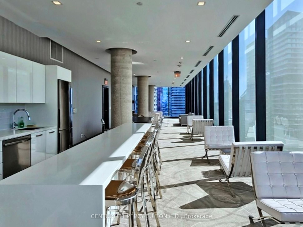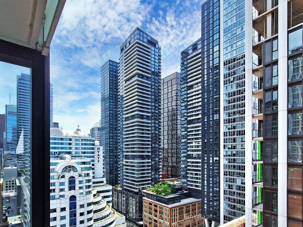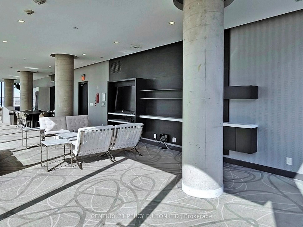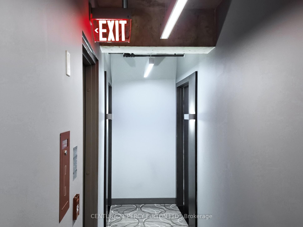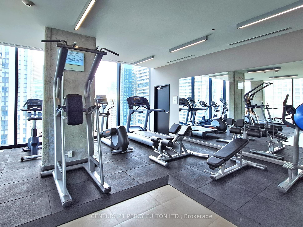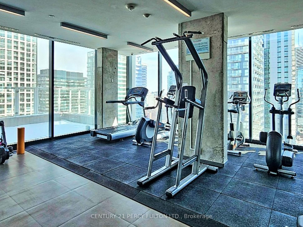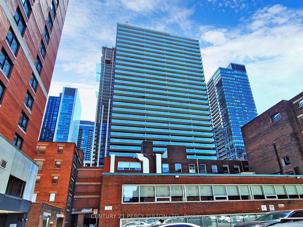
$5,500 /mo
Listed by CENTURY 21 PERCY FULTON LTD.
Condo Apartment•MLS #C12217044•New
Room Details
| Room | Features | Level |
|---|---|---|
Kitchen 2.77 × 1.94 m | Modern KitchenOpen ConceptStainless Steel Appl | Main |
Dining Room 5.21 × 3.32 m | Window Floor to CeilingHardwood FloorOpen Concept | Main |
Living Room 5.21 × 3.32 m | W/O To BalconyWindow Floor to CeilingHardwood Floor | Main |
Primary Bedroom 3.38 × 2.86 m | 5 Pc EnsuiteWalk-In Closet(s)Window Floor to Ceiling | Main |
Bedroom 2 2.74 × 2.77 m | Window Floor to CeilingDouble ClosetHardwood Floor | Main |
Bedroom 3 2.46 × 3.08 m | Double ClosetWindow Floor to CeilingHardwood Floor | Main |
Client Remarks
Rarely Offered 3 Bedrm 2 Bathrm Southeast Corner Suite At King Charlotte Boasting The Largest Floor Plan In The Building, Flr-To-Ceiling Windows W/ Panoramic City Views, 259Sq Ft Balcony W/Gas Line For Bbq, Modern Kitchen & Gas Stove, Generous Sized Bdrms, Master Retreat W/Walk-In Closet & 5- Piece Ensuite, Lots Of Closet Space Throughout, Superb Building Amenities Incl Rooftop Infinity Pool At The Most Desirable Address On King W, Walkscore Of 99 & Much More. Unit is Fully Furnished.
About This Property
11 Charlotte Street, Toronto C01, M5V 0M6
Home Overview
Basic Information
Amenities
Concierge
Gym
Outdoor Pool
Party Room/Meeting Room
Rooftop Deck/Garden
Walk around the neighborhood
11 Charlotte Street, Toronto C01, M5V 0M6
Shally Shi
Sales Representative, Dolphin Realty Inc
English, Mandarin
Residential ResaleProperty ManagementPre Construction
 Walk Score for 11 Charlotte Street
Walk Score for 11 Charlotte Street

Book a Showing
Tour this home with Shally
Frequently Asked Questions
Can't find what you're looking for? Contact our support team for more information.
See the Latest Listings by Cities
1500+ home for sale in Ontario

Looking for Your Perfect Home?
Let us help you find the perfect home that matches your lifestyle
