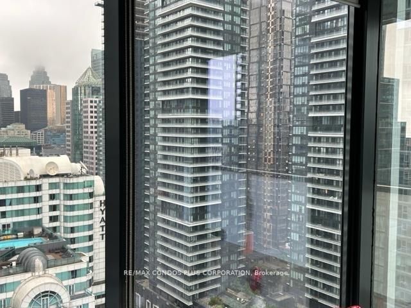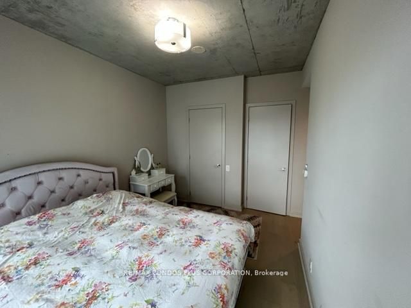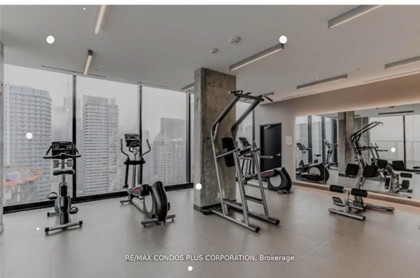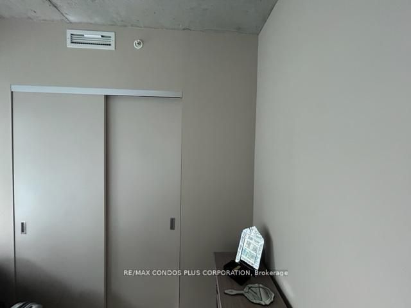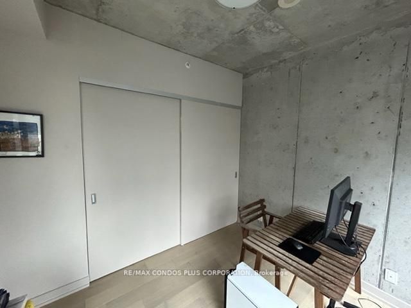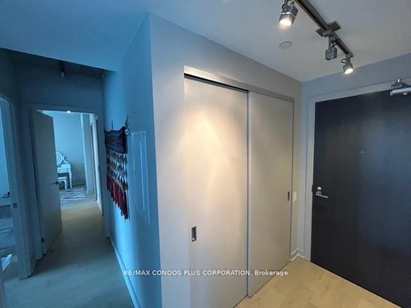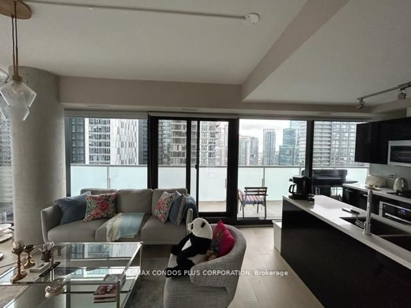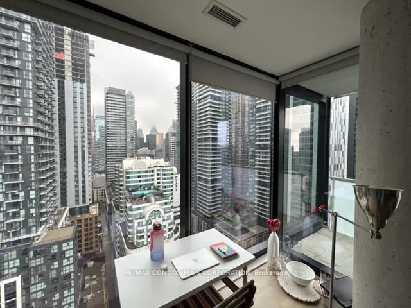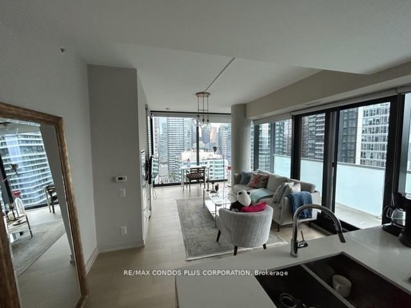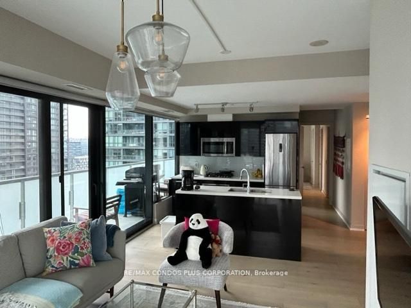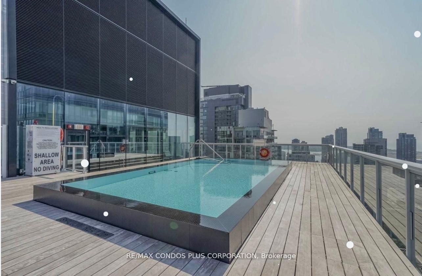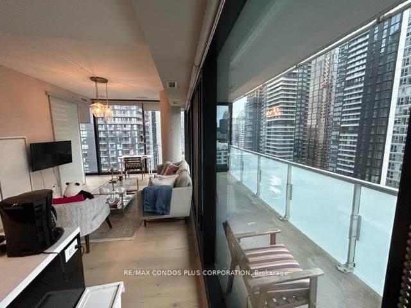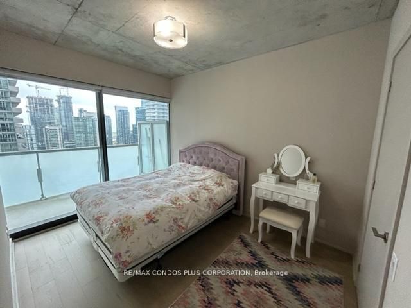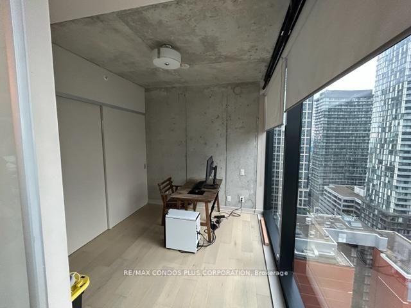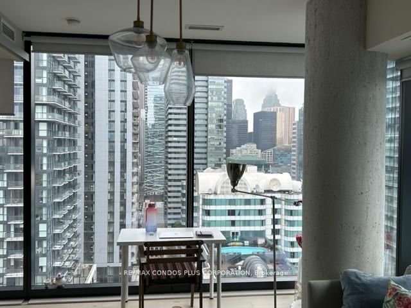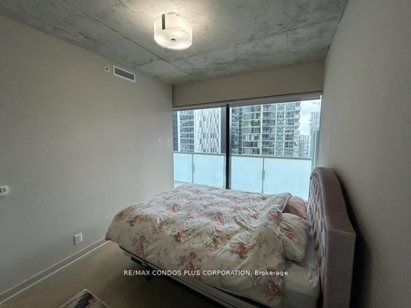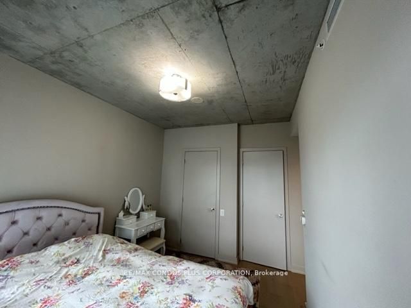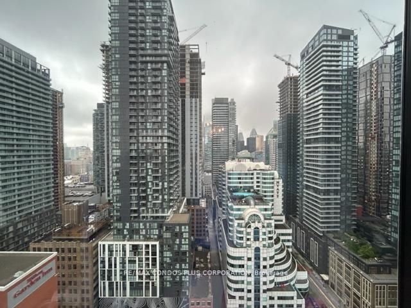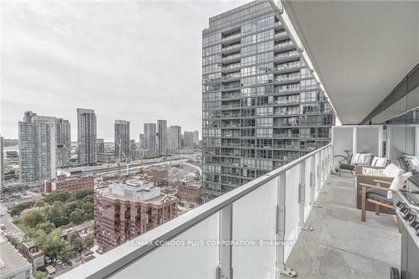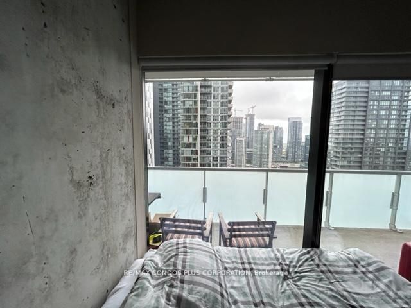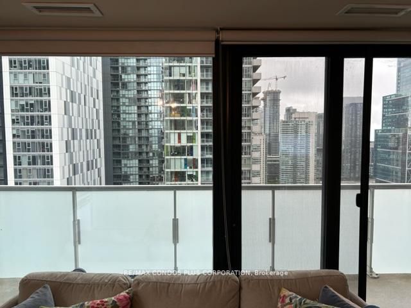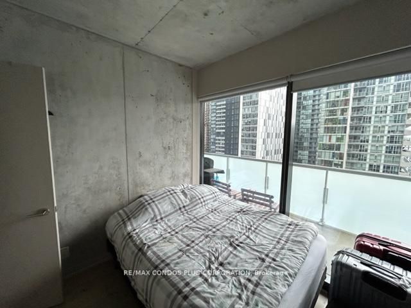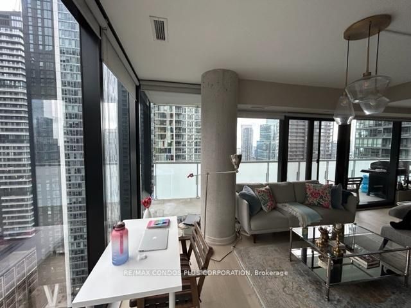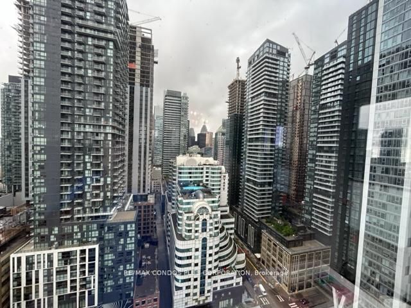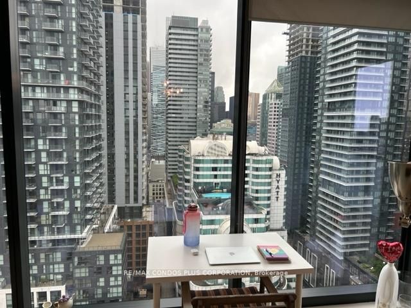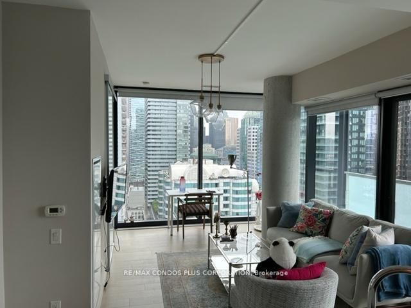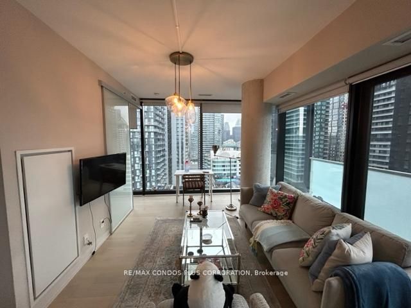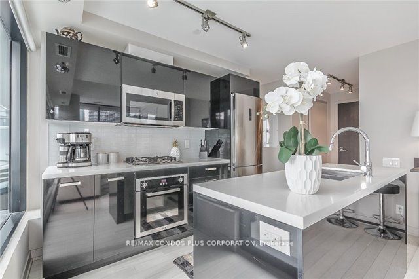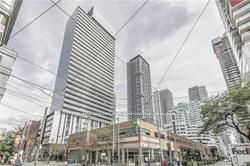
$4,500 /mo
Listed by RE/MAX CONDOS PLUS CORPORATION
Condo Apartment•MLS #C12206334•New
Room Details
| Room | Features | Level |
|---|---|---|
Living Room 5.2 × 3.25 m | Hardwood FloorW/O To TerraceSE View | Main |
Dining Room 2.69 × 3.3 m | Hardwood FloorLarge WindowSE View | Main |
Kitchen 3.35 × 2.98 m | Stainless Steel ApplOpen ConceptHardwood Floor | Main |
Primary Bedroom 2.85 × 3.63 m | Walk-In Closet(s)4 Pc EnsuiteHardwood Floor | Main |
Bedroom 2 2.74 × 2.77 m | Large ClosetLarge WindowHardwood Floor | Main |
Client Remarks
Approximately 960 SQF 3-Bedroom Suite with Loft-Style Charm Parking Included! Spacious suite featuring 9-foot exposed concrete ceilings, a stylish feature wall, and architectural column. Contemporary kitchen with island and stone countertops. Enjoy outdoor living on the expansive ~259 sq ft balcony.Includes One Parking Space.Top-Tier Amenities:24-hour concierge, party room, pool, and fully equipped gym.Unbeatable Location:Situated on a 24-hour transit route, just a short walk to Queen West, steps from the King streetcar, St. Andrew subway station, and surrounded by top-rated restaurants, cafés, and boutiques. Close to the Entertainment District and more!Note: Monthly heat pump rental is $87.91.
About This Property
11 Charlotte Street, Toronto C01, M5V 0M6
Home Overview
Basic Information
Amenities
BBQs Allowed
Concierge
Gym
Outdoor Pool
Rooftop Deck/Garden
Walk around the neighborhood
11 Charlotte Street, Toronto C01, M5V 0M6
Shally Shi
Sales Representative, Dolphin Realty Inc
English, Mandarin
Residential ResaleProperty ManagementPre Construction
 Walk Score for 11 Charlotte Street
Walk Score for 11 Charlotte Street

Book a Showing
Tour this home with Shally
Frequently Asked Questions
Can't find what you're looking for? Contact our support team for more information.
See the Latest Listings by Cities
1500+ home for sale in Ontario

Looking for Your Perfect Home?
Let us help you find the perfect home that matches your lifestyle
