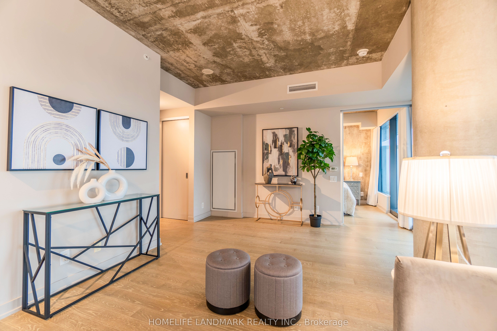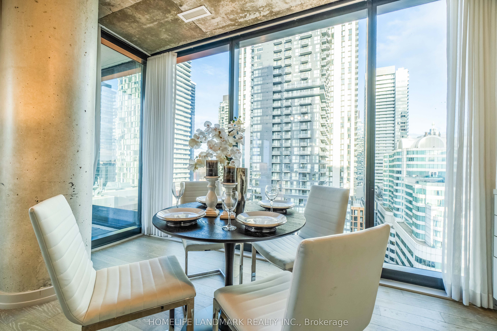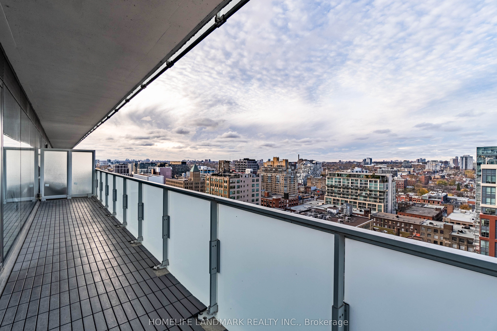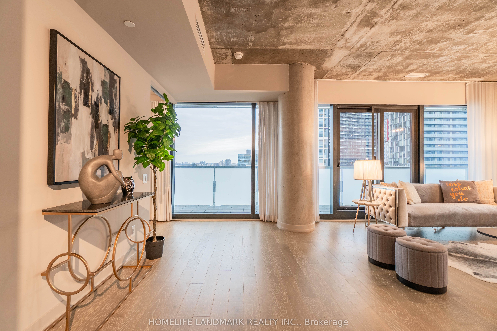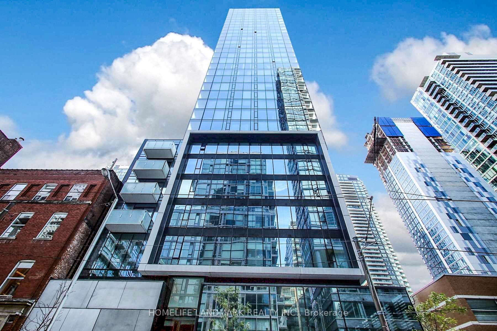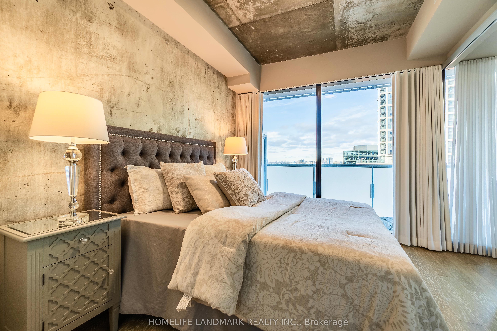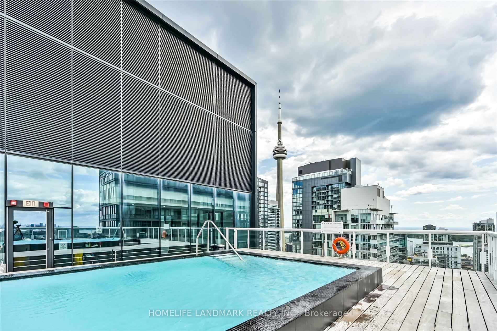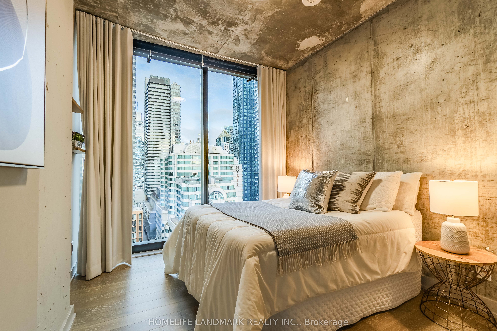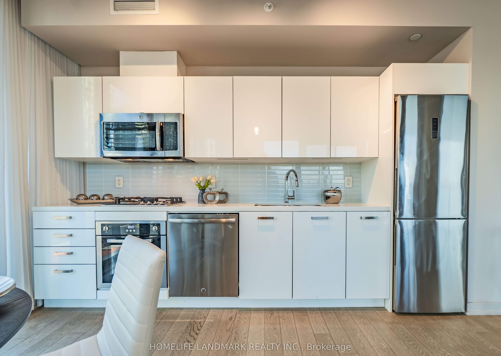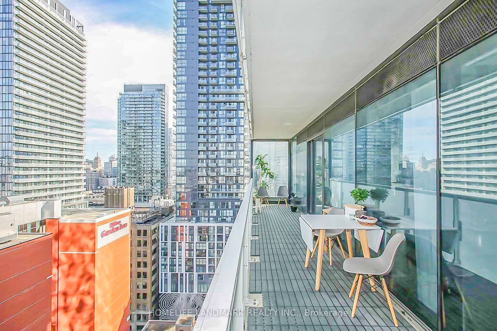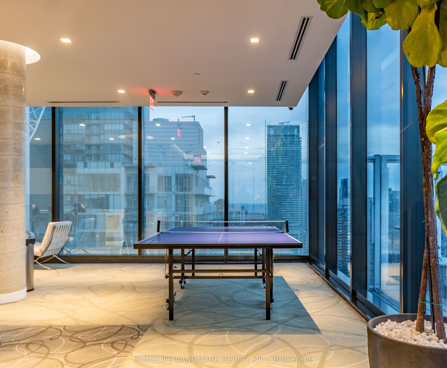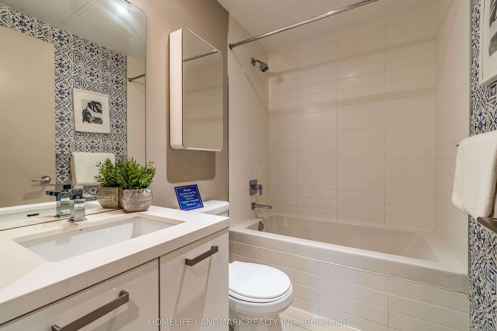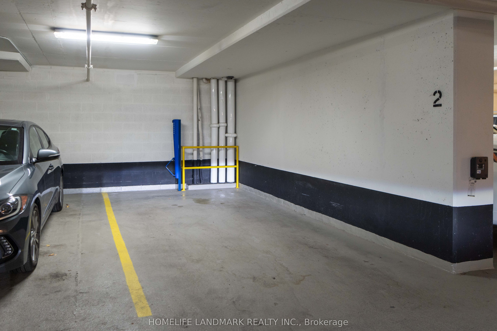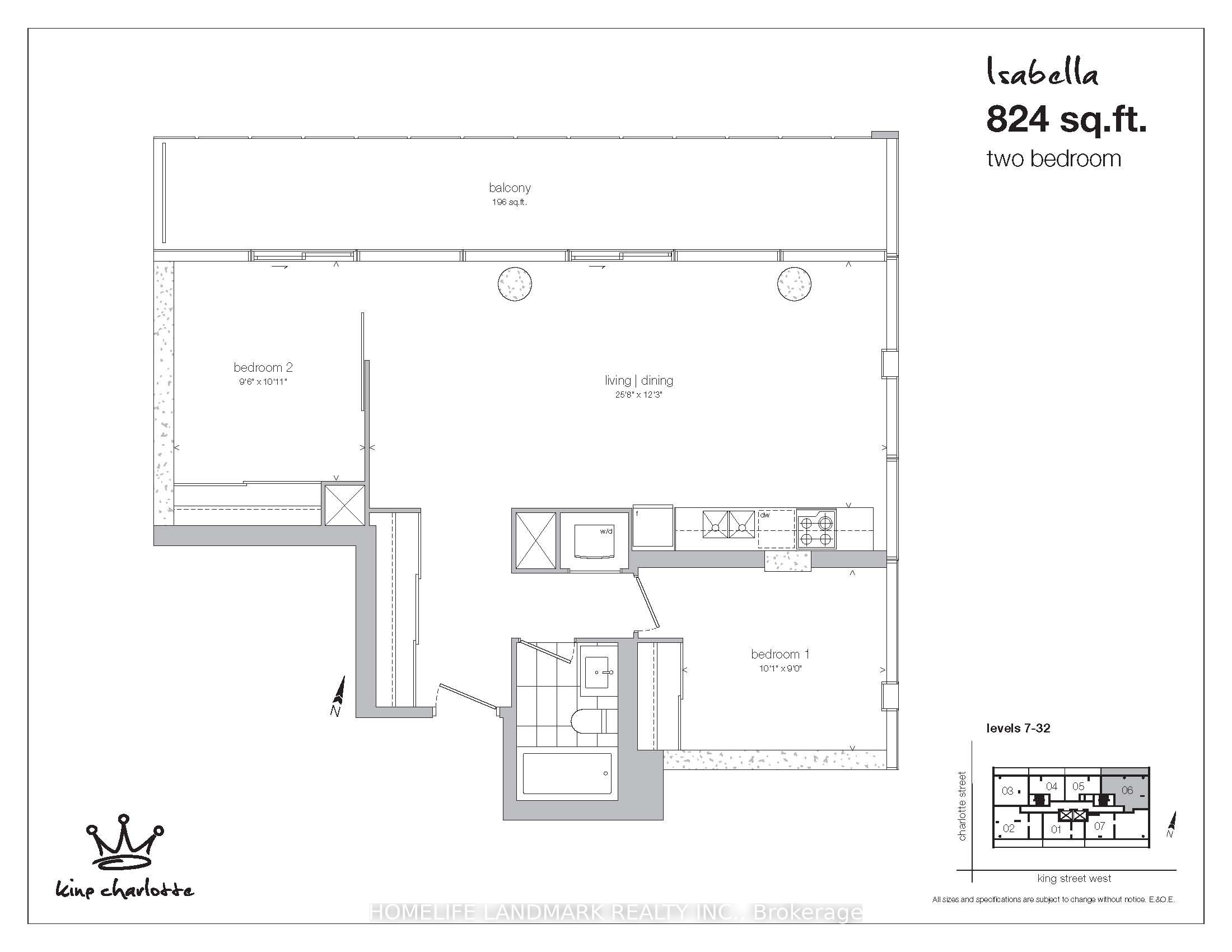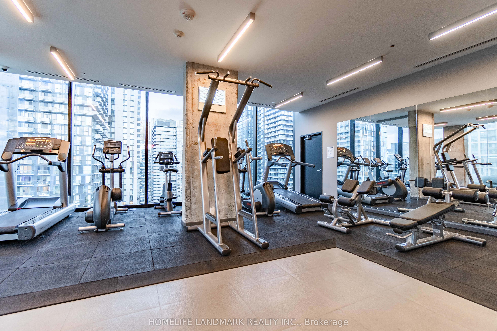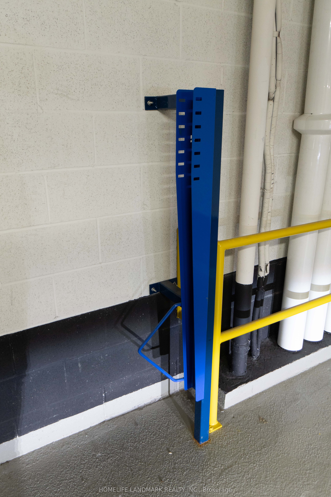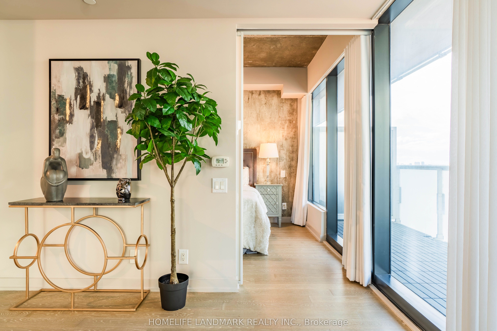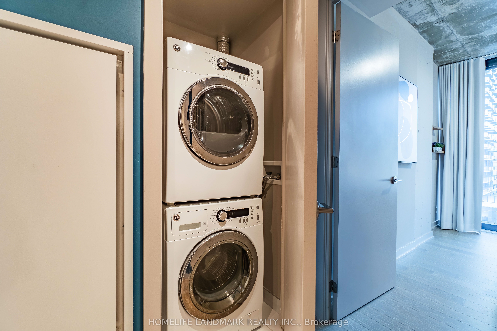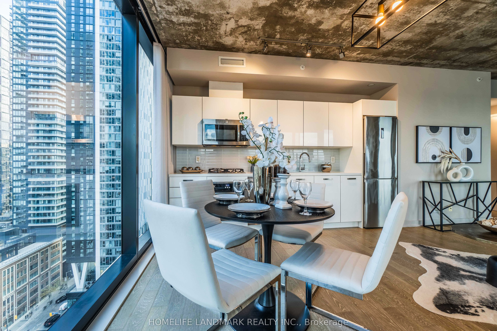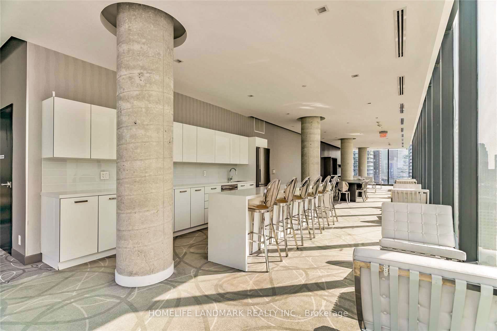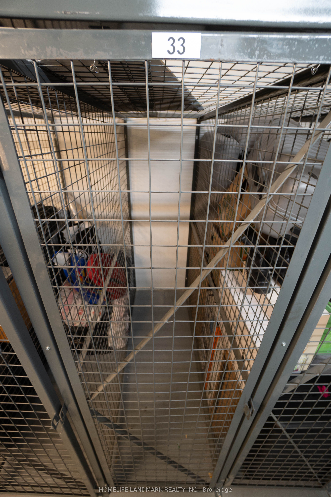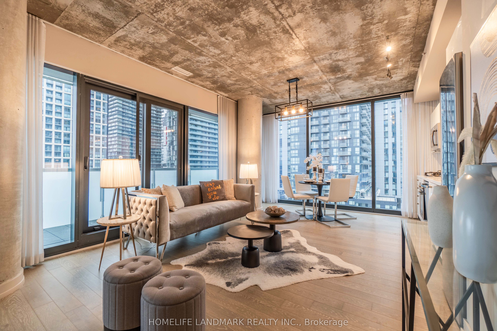
$820,000
Est. Payment
$3,132/mo*
*Based on 20% down, 4% interest, 30-year term
Listed by HOMELIFE LANDMARK REALTY INC.
Condo Apartment•MLS #C12060674•New
Included in Maintenance Fee:
Water
Parking
Common Elements
Building Insurance
Price comparison with similar homes in Toronto C01
Compared to 428 similar homes
22.9% Higher↑
Market Avg. of (428 similar homes)
$667,243
Note * Price comparison is based on the similar properties listed in the area and may not be accurate. Consult licences real estate agent for accurate comparison
Room Details
| Room | Features | Level |
|---|---|---|
Bedroom 2 2.93 × 3.08 m | Window Floor to CeilingHardwood FloorEast View | Flat |
Primary Bedroom 3.08 × 2.75 m | Sliding DoorsLarge ClosetNorth View | Flat |
Dining Room 7.87 × 3.75 m | NE ViewCombined w/LivingWindow Floor to Ceiling | Flat |
Living Room 7.87 × 3.75 m | Combined w/DiningW/O To BalconyOpen Concept | Flat |
Kitchen 7.87 × 3.75 m | Combined w/DiningModern KitchenWindow Floor to Ceiling | Flat |
Client Remarks
Welcome to this executive corner suite located in the heart of Toronto's vibrant Fashion and Entertainment District, offering unparalleled blend of style, comfort, and convenience. Steps to best shopping, grocery, restaurants and entertainment. It's a paradise for walkers and bikers plus world class public transportation. Open-concept living and dining area with floor to ceiling windows flood the space with natural light, creating a warm and inviting atmosphere. The modern kitchen is equipped with gas cooktop, quartz countertop, and ample cabinet space. 2 spacious bedrooms feature large closets and floor-to-ceiling windows, providing a serene retreat after a long day in the city. Your private balcony is the beautiful spot for your morning coffee or evening wine time. Don't miss this opportunity to live in one of Toronto's most sought-after neighbourhoods. **EXTRAS** Balcony gas hook up for BBQ. Underground locker and parking with bicycle rack. 24-hours concierge service, GYM, rooftop patio and swimming pool, party room and meeting room.
About This Property
11 Charlotte Street, Toronto C01, M5V 0M6
Home Overview
Basic Information
Amenities
BBQs Allowed
Concierge
Gym
Outdoor Pool
Party Room/Meeting Room
Rooftop Deck/Garden
Walk around the neighborhood
11 Charlotte Street, Toronto C01, M5V 0M6
Shally Shi
Sales Representative, Dolphin Realty Inc
English, Mandarin
Residential ResaleProperty ManagementPre Construction
Mortgage Information
Estimated Payment
$0 Principal and Interest
 Walk Score for 11 Charlotte Street
Walk Score for 11 Charlotte Street

Book a Showing
Tour this home with Shally
Frequently Asked Questions
Can't find what you're looking for? Contact our support team for more information.
Check out 100+ listings near this property. Listings updated daily
See the Latest Listings by Cities
1500+ home for sale in Ontario

Looking for Your Perfect Home?
Let us help you find the perfect home that matches your lifestyle
