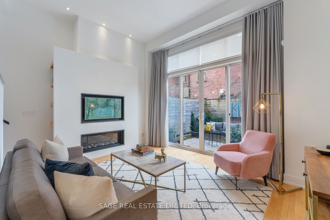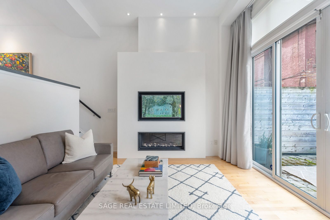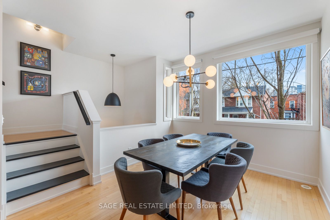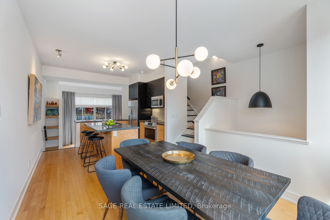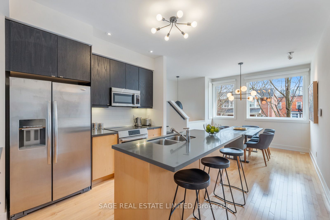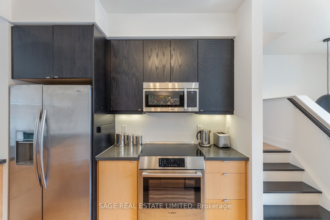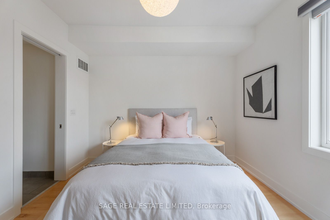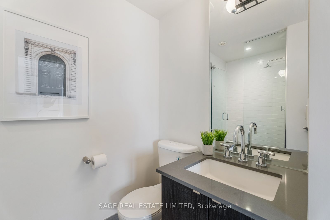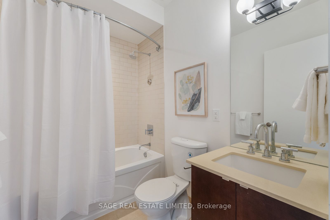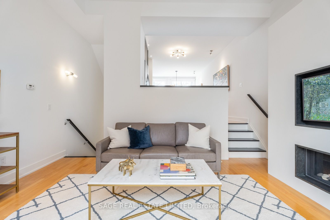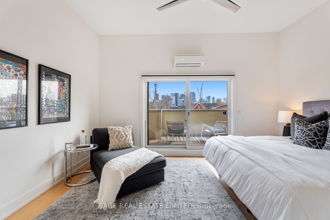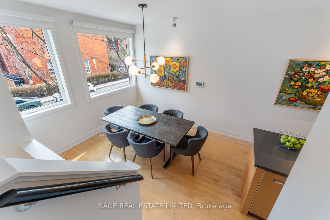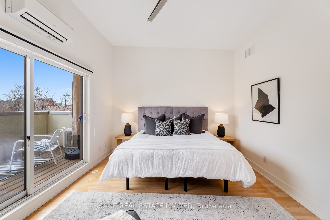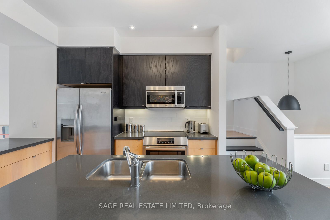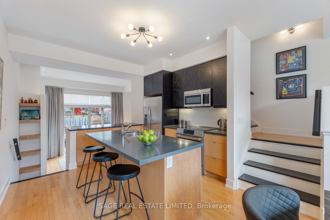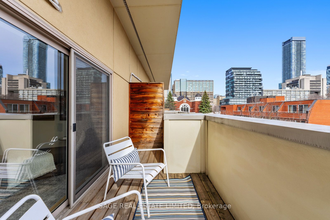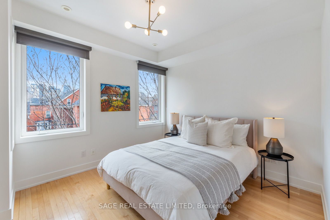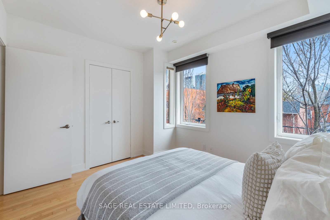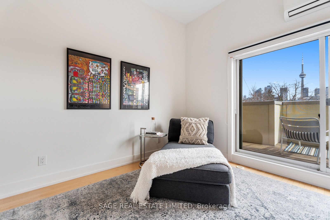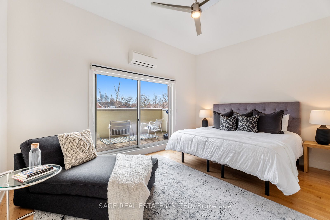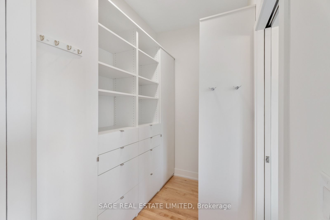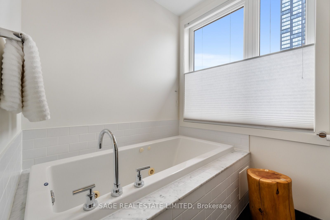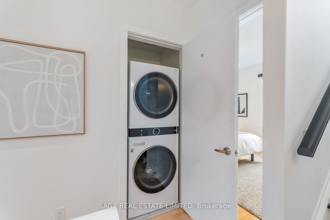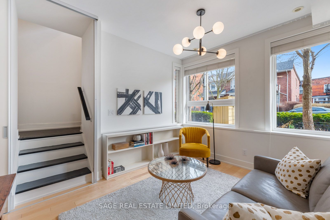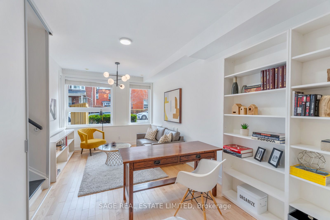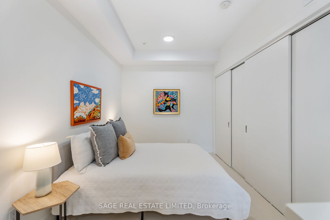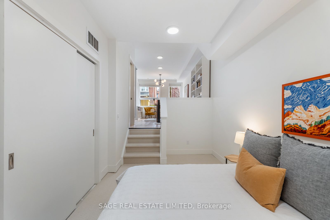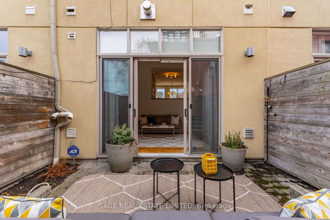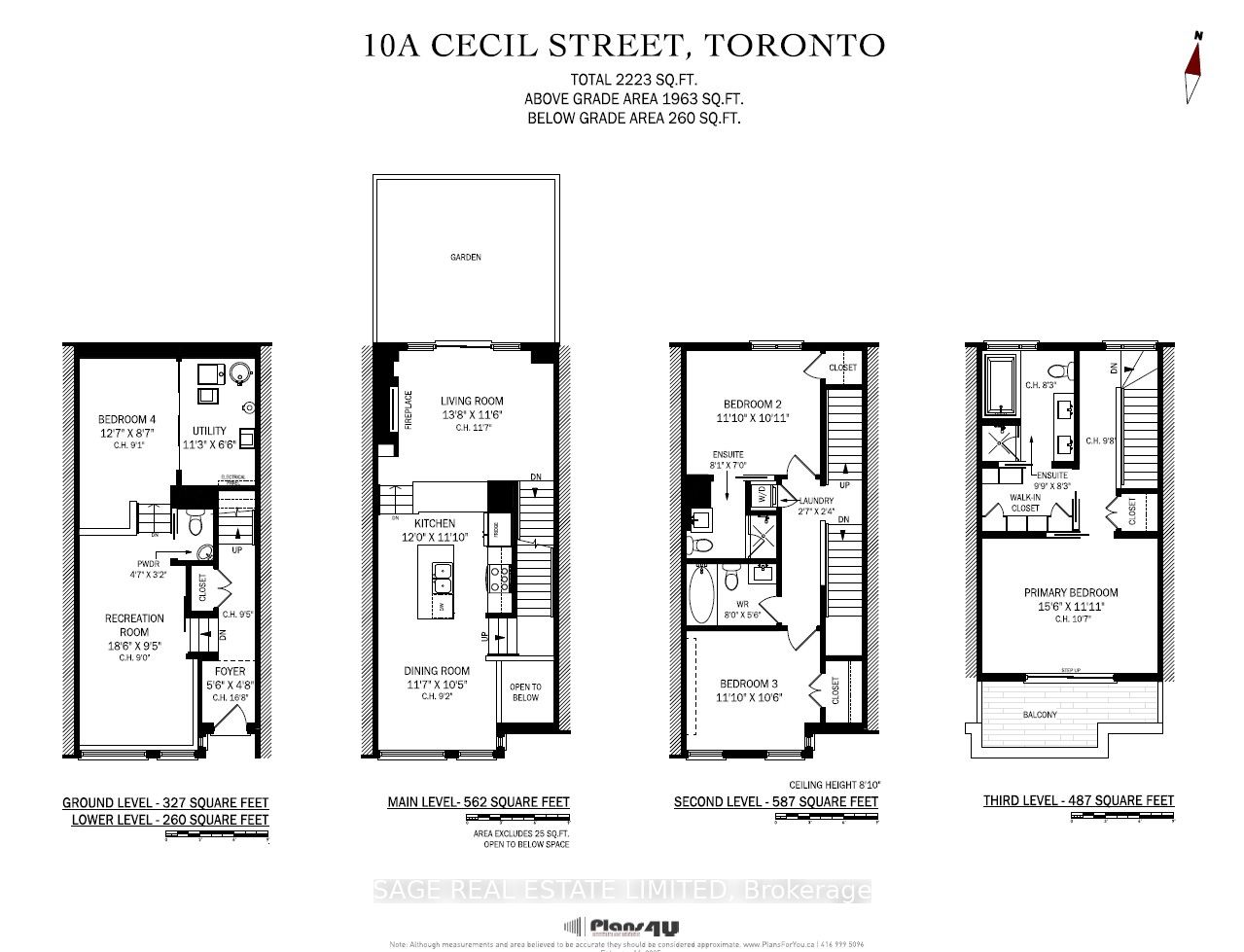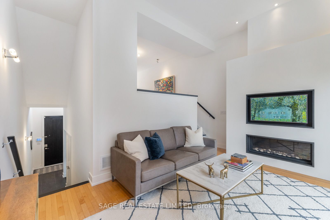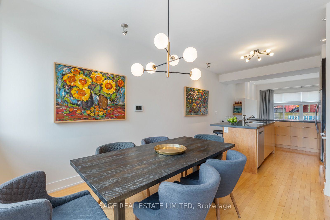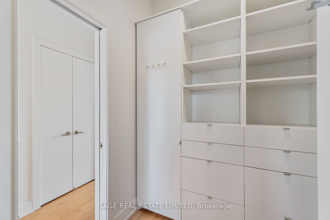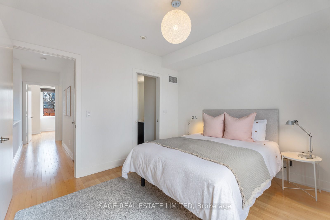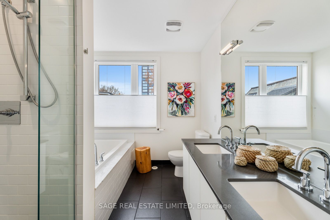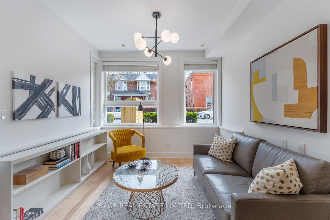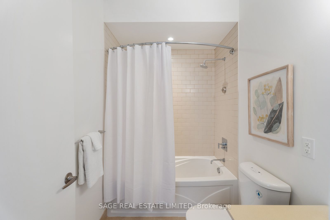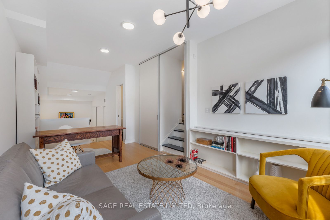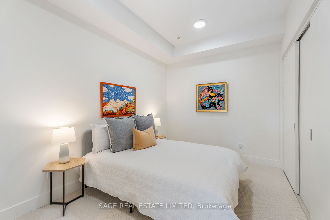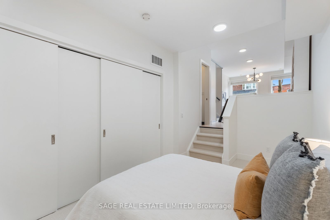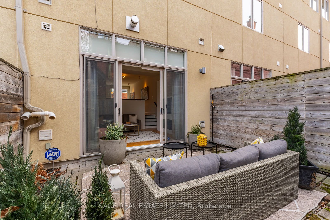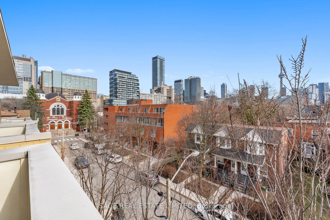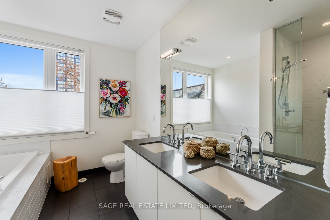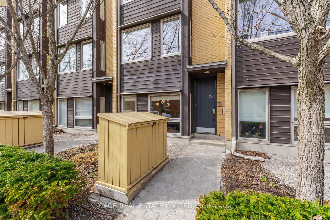
$1,659,000
Est. Payment
$6,336/mo*
*Based on 20% down, 4% interest, 30-year term
Listed by SAGE REAL ESTATE LIMITED
Condo Townhouse•MLS #C12124409•New
Included in Maintenance Fee:
Heat
Common Elements
Building Insurance
Parking
Price comparison with similar homes in Toronto C01
Compared to 1 similar home
28.8% Higher↑
Market Avg. of (1 similar homes)
$1,288,000
Note * Price comparison is based on the similar properties listed in the area and may not be accurate. Consult licences real estate agent for accurate comparison
Room Details
| Room | Features | Level |
|---|---|---|
Living Room 4.65 × 3.61 m | Hardwood FloorGas FireplaceW/O To Garden | In Between |
Dining Room 3.58 × 3.15 m | Hardwood FloorOpen ConceptSouth View | Second |
Kitchen 3.58 × 3.5 m | Hardwood FloorBreakfast BarQuartz Counter | Second |
Bedroom 2 3.61 × 3.3 m | Hardwood FloorWalk-In Closet(s)South View | Third |
Bedroom 3 3.61 × 3.3 m | Hardwood Floor3 Pc EnsuiteCloset | Third |
Primary Bedroom 4.65 × 3.66 m | 5 Pc EnsuiteWalk-In Closet(s)W/O To Balcony | Upper |
Client Remarks
Get the Best of Both Worlds - Your Own Spacious Home With None of the Maintenance! This Home Has it All - Fantastically Located on a Tranquil, Tree-Lined Street Just One Block South of the University of Toronto and 2 Blocks West of the Many Hospitals on University. Loft-Inspired, This Turnkey, Superb Townhouse Has a Total of 2223 ft2 of Light and Bright Living Space With Sunny South and North Exposures, Soaring Ceilings and Abundant Natural Light. Two Terrific Outdoor Spaces: a Green Courtyard Garden Walk-Out From the Living Room, as Well as a Large South-Facing Balcony From the Upper Level Primary Suite With Spectacular Unobstructed Views of the CN Tower and the City Skyline. Excellent Cook's Kitchen has Quartz Counters, Breakfast Bar and Quality Stainless Steel Appliances. There's a Large and Comfortable Living Room with a Gas Fireplace and Walk-Out to the Garden. All 3 Bedrooms Have Excellent Closet Space With Two Walk-Ins. The Third Floor Primary Retreat Has a Generously-Sized Bedroom, a Large Spa-Bath With Separate Shower & Whirlpool Tub, a Walk-In Closet Customized With Multiple Built-Ins and a Walk-Out to the Terrace and Exquisite City View. The Main Level Includes a Spacious Office or Family Room Plus a Powder Room and a Tandem 4th Bedroom or Work-Out Room? There's Private & Secure Easy Garage Parking at the Back. It's the Perfect Location for Families and Couples, Walk to Everything: Subway, Streetcars, the AGO, OCAD, Baldwin St Restaurants and Cafes, Kensington Market Shops, and the Financial District! Excellent Layout Allows for Privacy and Space for Everyone.
About This Property
10A Cecil Street, Toronto C01, M5T 3B1
Home Overview
Basic Information
Walk around the neighborhood
10A Cecil Street, Toronto C01, M5T 3B1
Shally Shi
Sales Representative, Dolphin Realty Inc
English, Mandarin
Residential ResaleProperty ManagementPre Construction
Mortgage Information
Estimated Payment
$0 Principal and Interest
 Walk Score for 10A Cecil Street
Walk Score for 10A Cecil Street

Book a Showing
Tour this home with Shally
Frequently Asked Questions
Can't find what you're looking for? Contact our support team for more information.
See the Latest Listings by Cities
1500+ home for sale in Ontario

Looking for Your Perfect Home?
Let us help you find the perfect home that matches your lifestyle
