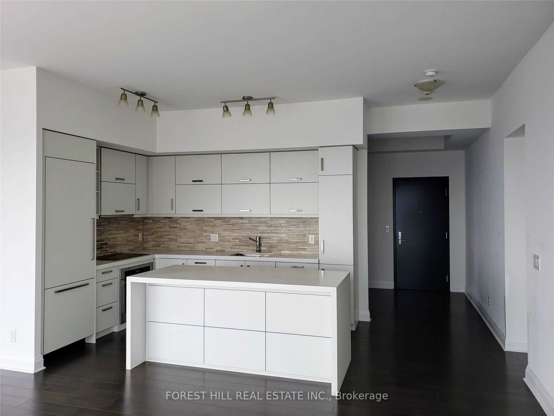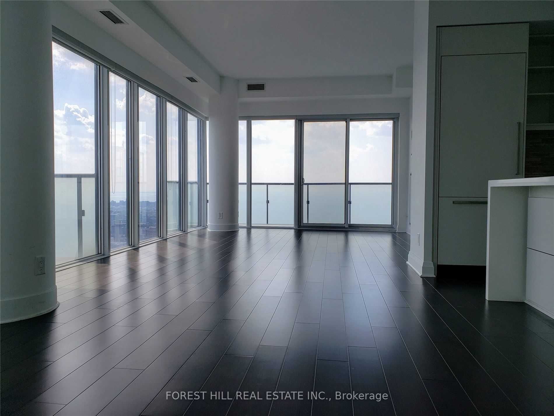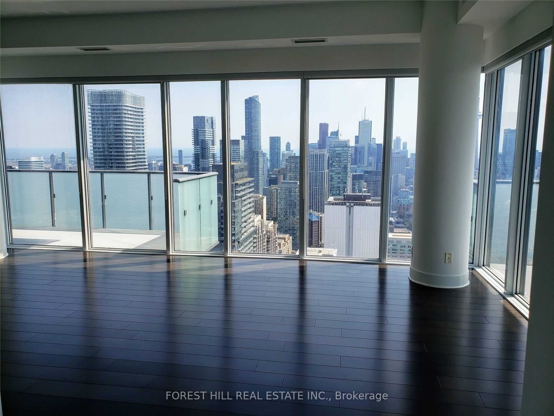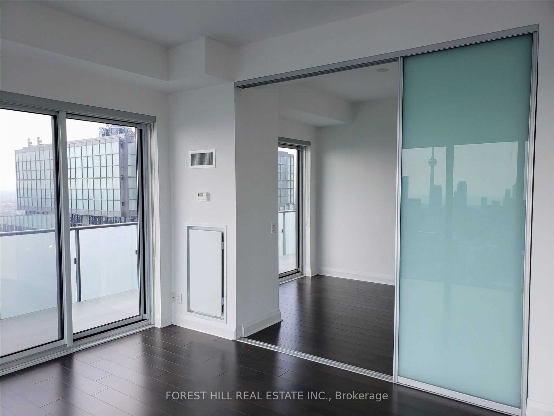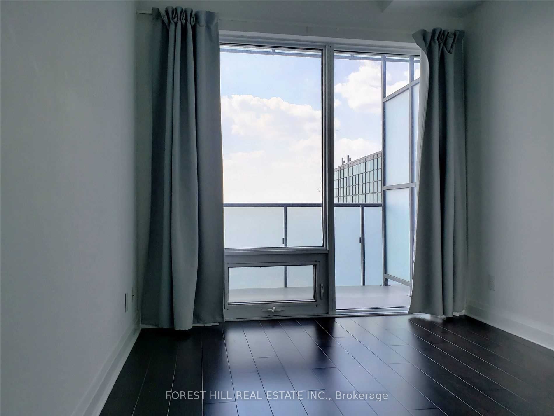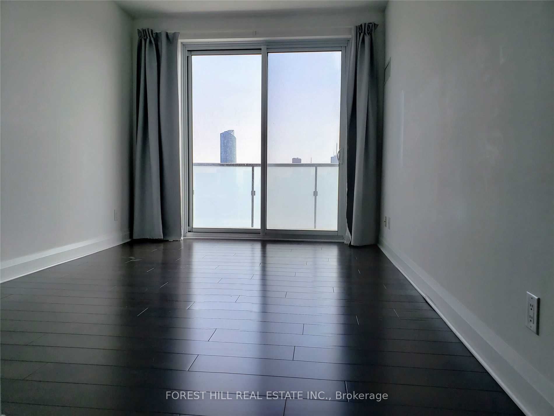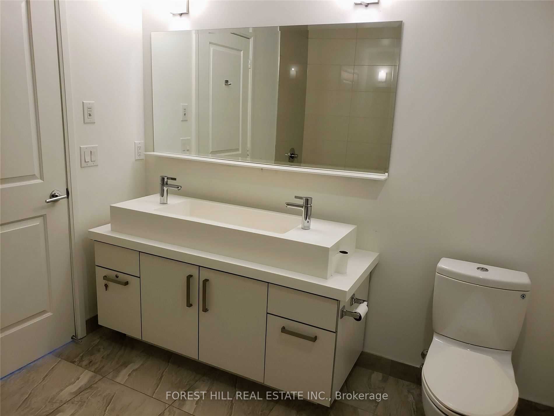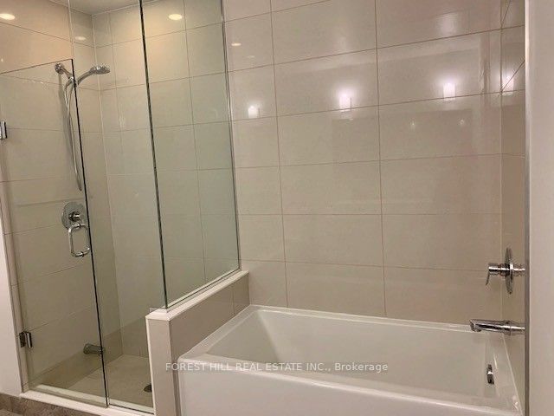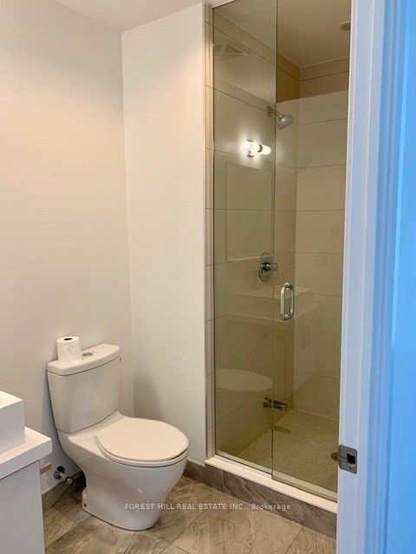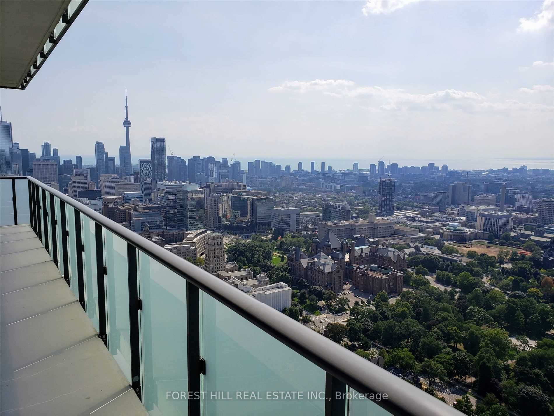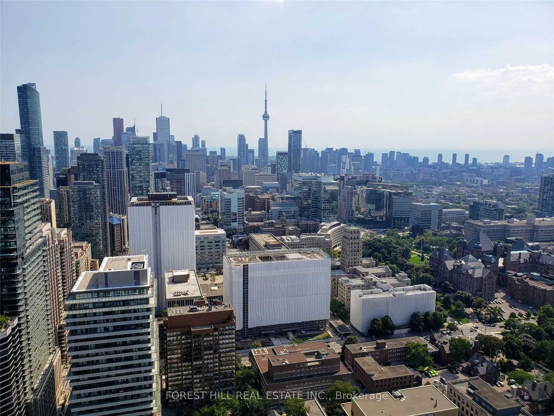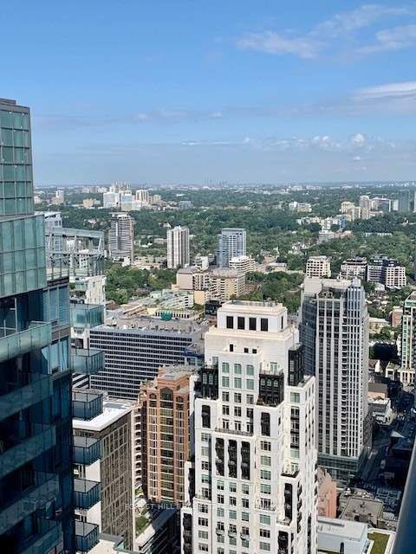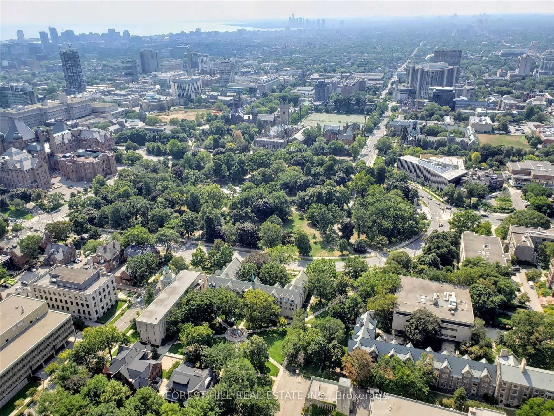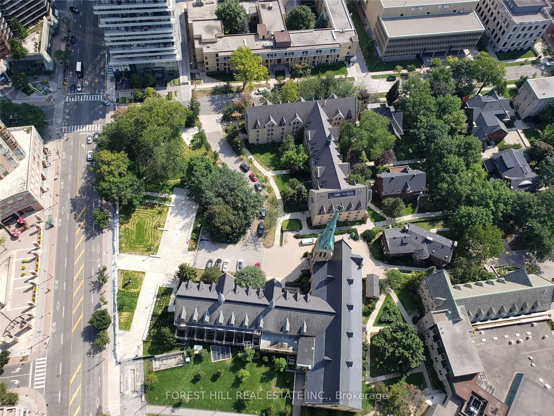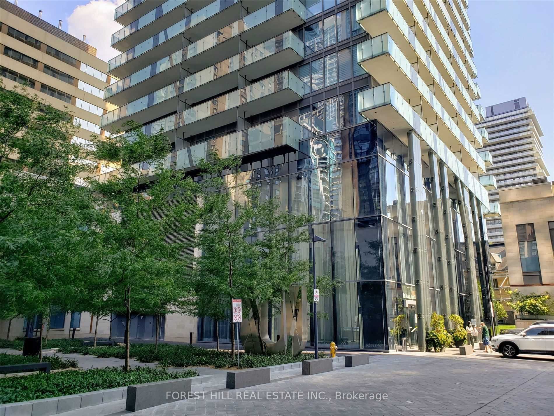
$6,100 /mo
Listed by FOREST HILL REAL ESTATE INC.
Condo Apartment•MLS #C12223909•New
Room Details
| Room | Features | Level |
|---|---|---|
Living Room 9.17 × 4.39 m | Hardwood FloorOpen ConceptW/O To Balcony | Main |
Dining Room 9.17 × 4.39 m | Hardwood FloorOpen ConceptW/O To Balcony | Main |
Kitchen 3.38 × 2.87 m | Hardwood FloorCentre IslandStainless Steel Appl | Main |
Primary Bedroom 5.82 × 2.77 m | Walk-In Closet(s)Ensuite BathW/O To Balcony | Main |
Bedroom 3.68 × 2.87 m | Hardwood FloorClosetWindow | Main |
Client Remarks
Welcome to this stunning, open-concept living space offering breathtaking city views from two balconies. This modern unit features a primary bedroom with a walk-in closet and large ensuite bathroom, a second bedroom with closet space and western views, plus a versatile den with a sliding door that can serve as a third bedroom or office space. The integrated kitchen boasts a beautiful large center island, perfect for entertaining.Located just steps away from the university campus, subway station, hospital, and Yorkville/Bloor shopping district, this residence offers unparalleled convenience. Enjoy 10-foot ceilings, Miele energy-star appliances, in-suite stacked washer and dryer, and included window treatments.Don't miss out on the opportunity to live in this exceptional space with unobstructed, breathtaking city views.Schedule your viewing today!
About This Property
1080 Bay Street, Toronto C01, M5S 0A5
Home Overview
Basic Information
Walk around the neighborhood
1080 Bay Street, Toronto C01, M5S 0A5
Shally Shi
Sales Representative, Dolphin Realty Inc
English, Mandarin
Residential ResaleProperty ManagementPre Construction
 Walk Score for 1080 Bay Street
Walk Score for 1080 Bay Street

Book a Showing
Tour this home with Shally
Frequently Asked Questions
Can't find what you're looking for? Contact our support team for more information.
See the Latest Listings by Cities
1500+ home for sale in Ontario

Looking for Your Perfect Home?
Let us help you find the perfect home that matches your lifestyle
