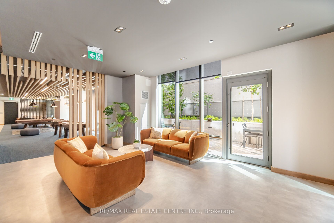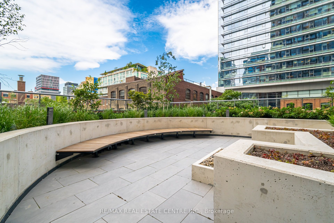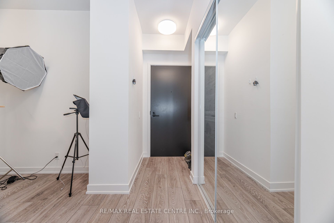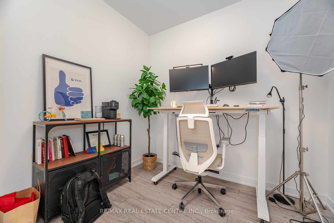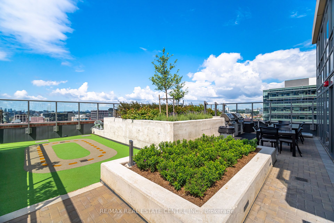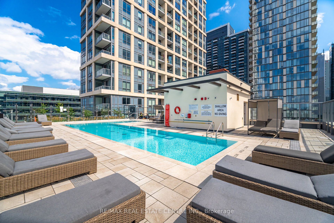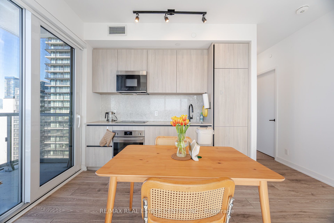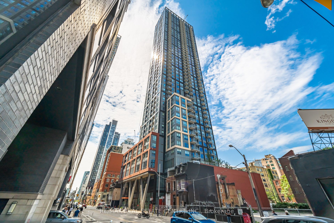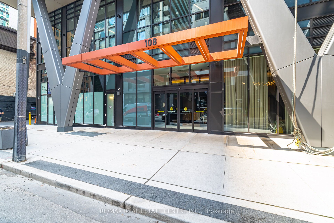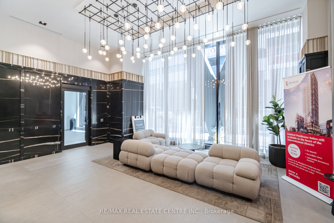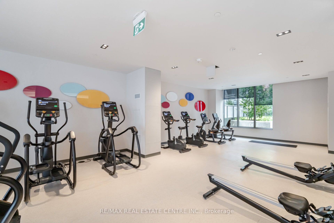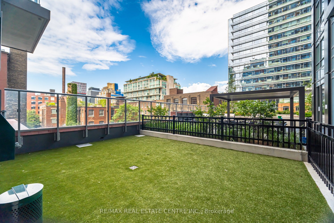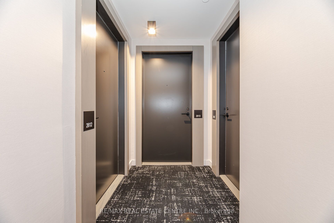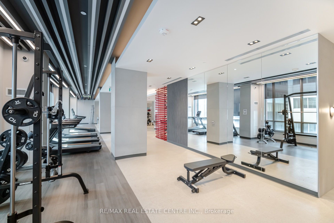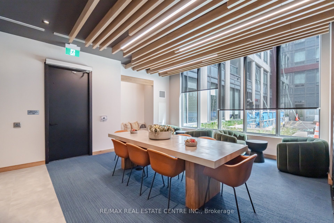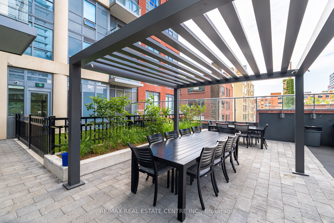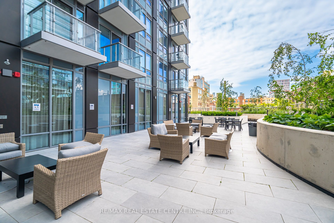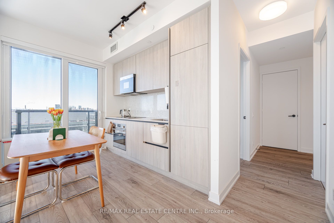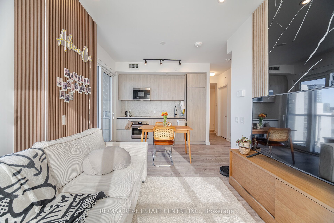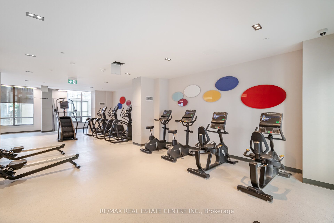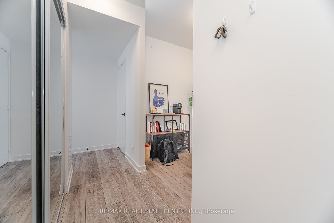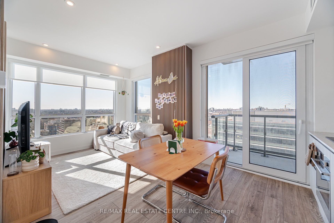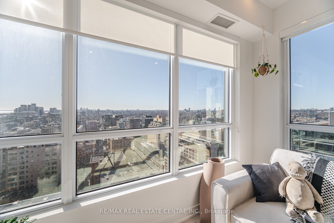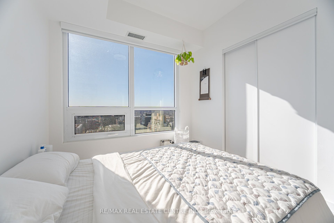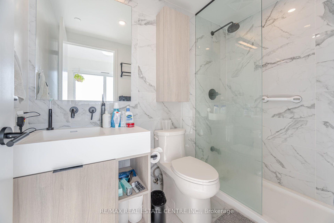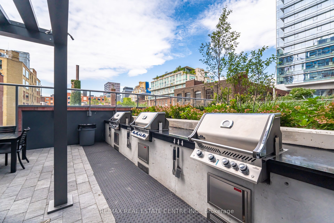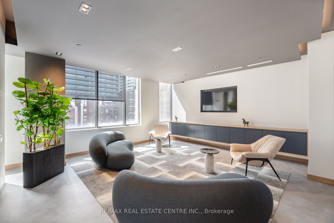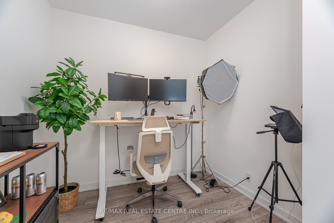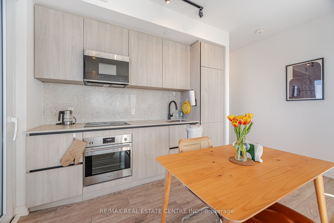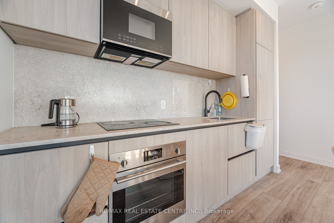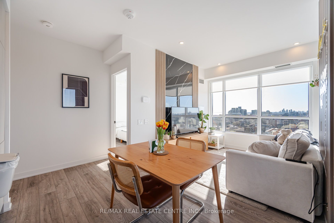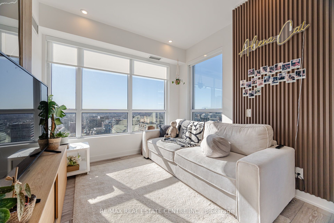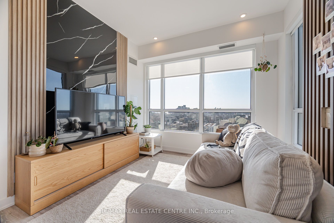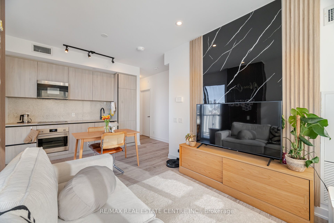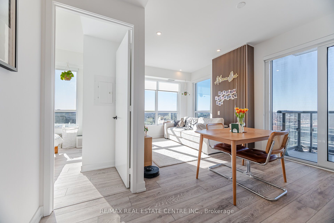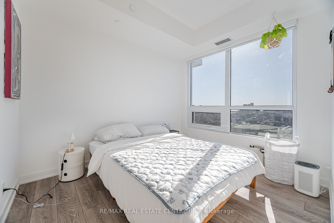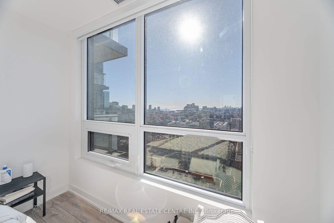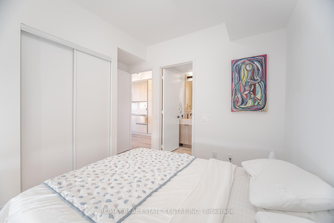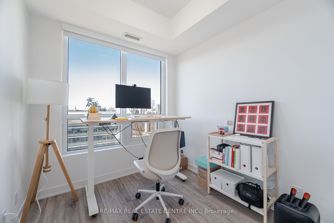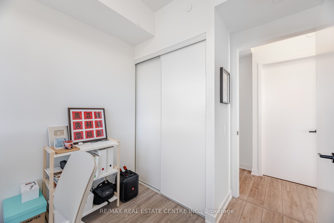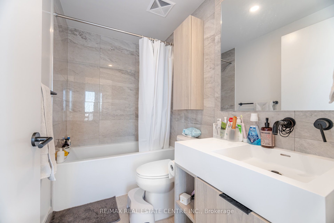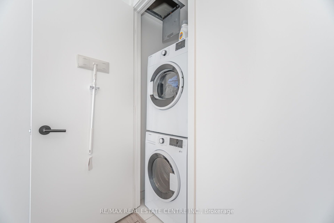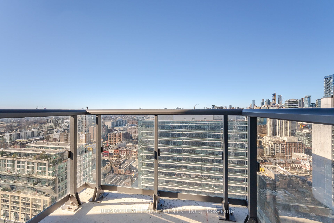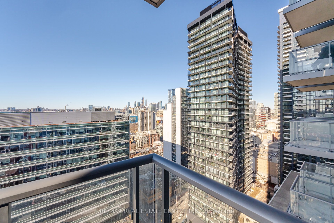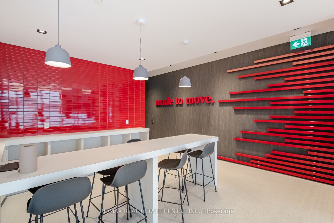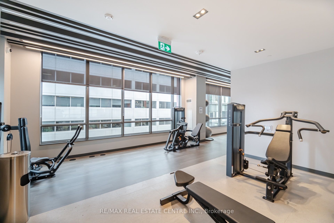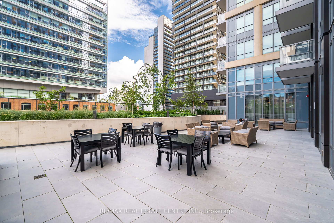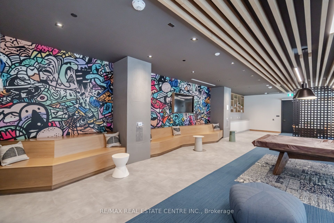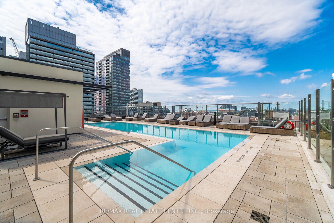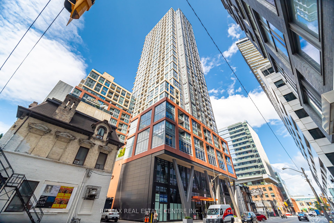
$849,900
Est. Payment
$3,246/mo*
*Based on 20% down, 4% interest, 30-year term
Listed by RE/MAX REAL ESTATE CENTRE INC.
Co-op Apartment•MLS #C12029791•New
Included in Maintenance Fee:
Parking
Room Details
| Room | Features | Level |
|---|---|---|
Kitchen 5.3 × 3.04 m | LaminateQuartz CounterW/O To Balcony | Flat |
Dining Room 5.3 × 3.04 m | LaminateCombined w/KitchenOpen Concept | Flat |
Living Room 5.3 × 3.04 m | LaminateCombined w/DiningOpen Concept | Flat |
Primary Bedroom 3.04 × 2.74 m | Laminate3 Pc Ensuite | Flat |
Bedroom 2 2.69 × 2.36 m | LaminateCloset | Flat |
Client Remarks
Brand New 2 Bedroom + Den at Peter & Adelaide! This sun-filled N/W unit offers stunning city views, a functional open-concept layout, and a split-bedroom design for added privacy. The spacious den is perfect for a home office or extra sleeping space, while the gourmet kitchen features built-in appliances and quartz countertops. Enjoy laminate flooring throughout, underground parking next to the elevators, and a locker for extra storage. Steps from transit, top restaurants, and entertainment, this luxury building offers a fitness & yoga studio, outdoor lounge, co-working spaces, sauna, and more!
About This Property
108 Peter Street, Toronto C01, M5V 0W2
Home Overview
Basic Information
Walk around the neighborhood
108 Peter Street, Toronto C01, M5V 0W2
Shally Shi
Sales Representative, Dolphin Realty Inc
English, Mandarin
Residential ResaleProperty ManagementPre Construction
Mortgage Information
Estimated Payment
$0 Principal and Interest
 Walk Score for 108 Peter Street
Walk Score for 108 Peter Street

Book a Showing
Tour this home with Shally
Frequently Asked Questions
Can't find what you're looking for? Contact our support team for more information.
See the Latest Listings by Cities
1500+ home for sale in Ontario

Looking for Your Perfect Home?
Let us help you find the perfect home that matches your lifestyle
