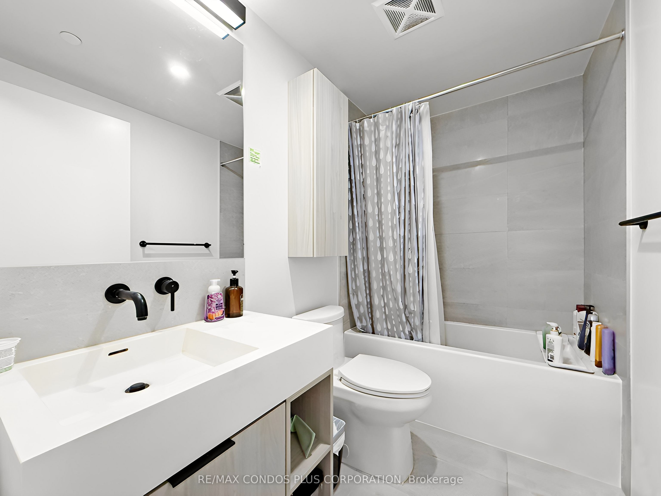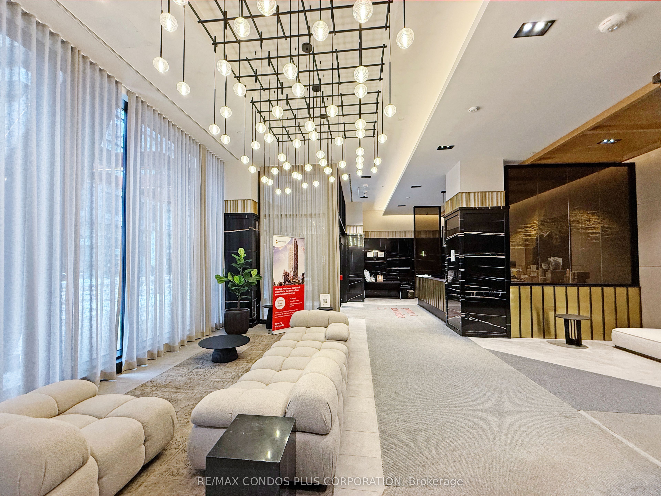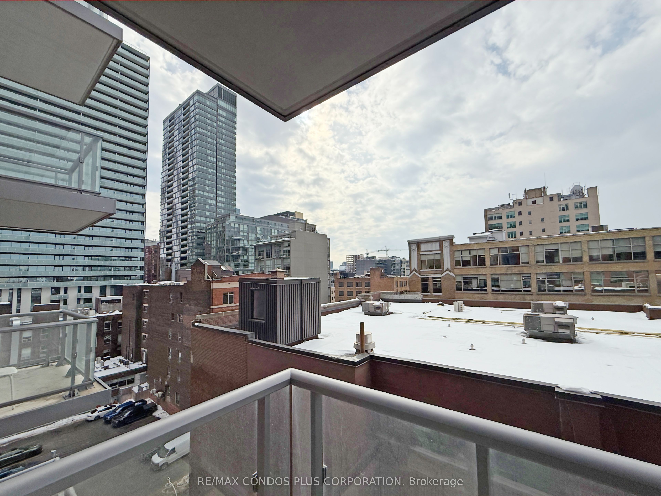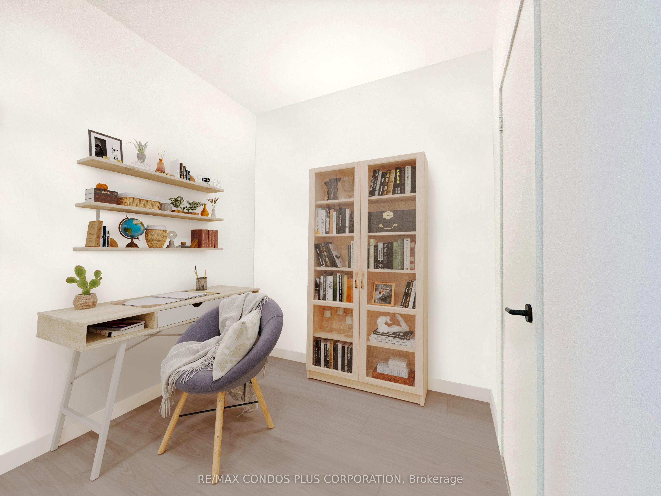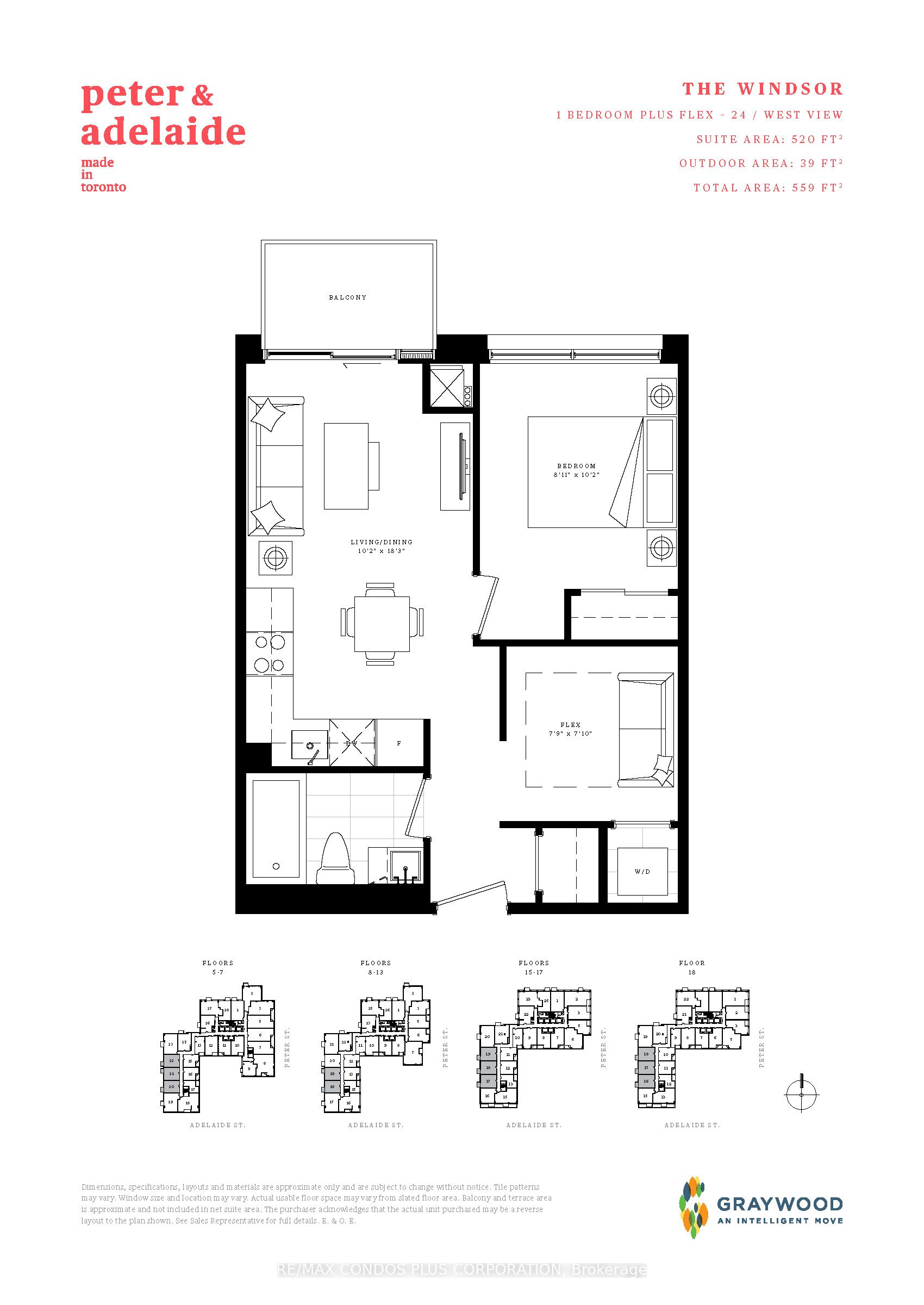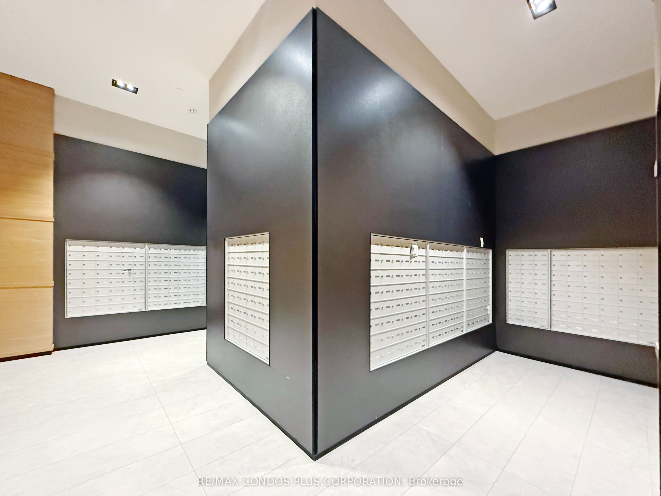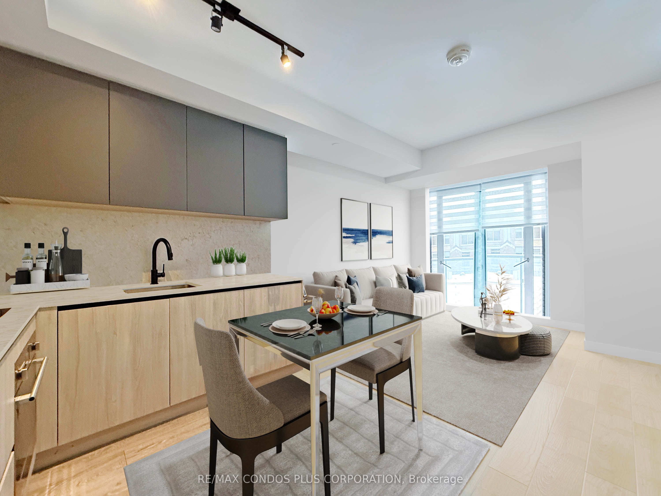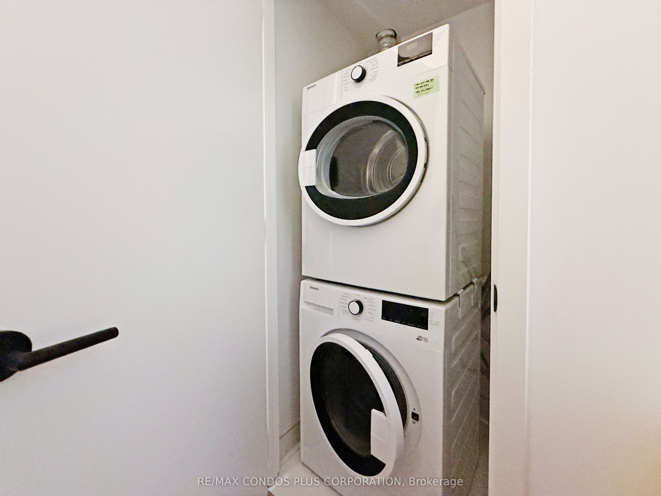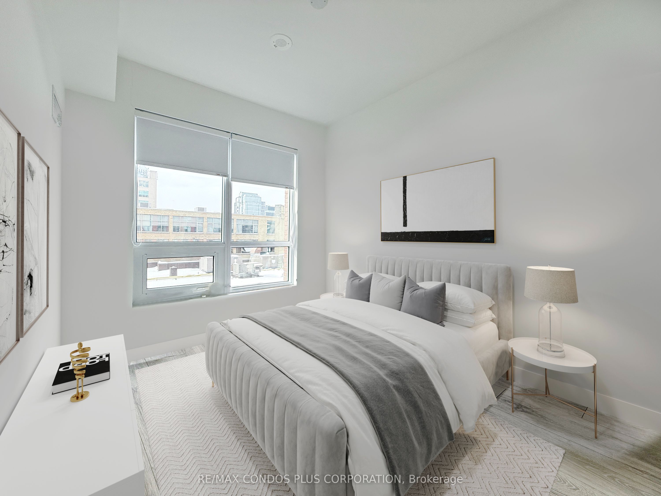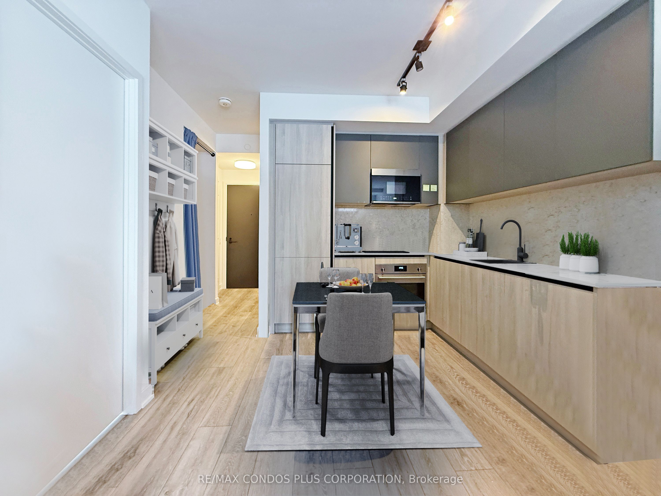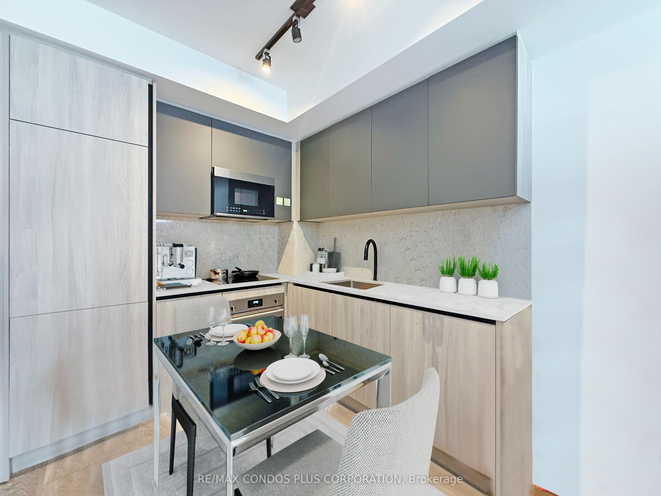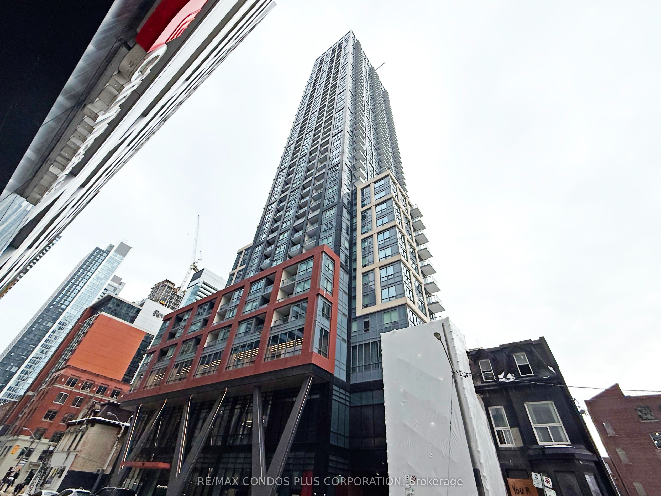
$569,000
Est. Payment
$2,173/mo*
*Based on 20% down, 4% interest, 30-year term
Listed by RE/MAX CONDOS PLUS CORPORATION
Condo Apartment•MLS #C12003073•New
Included in Maintenance Fee:
Common Elements
Building Insurance
Price comparison with similar homes in Toronto C01
Compared to 439 similar homes
-14.4% Lower↓
Market Avg. of (439 similar homes)
$664,544
Note * Price comparison is based on the similar properties listed in the area and may not be accurate. Consult licences real estate agent for accurate comparison
Room Details
| Room | Features | Level |
|---|---|---|
Living Room 5.58 × 3.11 m | LaminateW/O To BalconyCombined w/Dining | Flat |
Dining Room 5.58 × 3.11 m | LaminateOpen ConceptCombined w/Library | Flat |
Kitchen 5.58 × 3.11 m | LaminateStainless Steel ApplCombined w/Living | Flat |
Primary Bedroom 3.11 × 2.47 m | LaminateClosetLarge Window | Flat |
Client Remarks
Experience luxury living at Peter & Adelaide Condo! This well-designed 1-bedroom+den suite offers approximately 520 sq. ft. of modern living space, den can be used as a second bedroom, featuring a private balcony, a stylish designer kitchen with premium built-in appliances, sleek laminate flooring, and impressive 9-ft ceilings. Residents enjoy an array of top-tier amenities, including a rooftop outdoor pool with an elegant lounge area, a state-of-the-art gym, a yoga studio, a business centre with WiFi, an indoor child play area, a dining room with a catering kitchen, and more. Prime downtown location! Just steps from Torontos top universities, charming cafes, vibrant nightlife, lush parks, high-end shopping, and seamless TTC transit access. Don't miss this incredible opportunity to own in one of downtowns most sought-after buildings!
About This Property
108 Peter Street, Toronto C01, M5V 0W2
Home Overview
Basic Information
Amenities
Gym
Outdoor Pool
Rooftop Deck/Garden
Party Room/Meeting Room
Recreation Room
Walk around the neighborhood
108 Peter Street, Toronto C01, M5V 0W2
Shally Shi
Sales Representative, Dolphin Realty Inc
English, Mandarin
Residential ResaleProperty ManagementPre Construction
Mortgage Information
Estimated Payment
$0 Principal and Interest
 Walk Score for 108 Peter Street
Walk Score for 108 Peter Street

Book a Showing
Tour this home with Shally
Frequently Asked Questions
Can't find what you're looking for? Contact our support team for more information.
Check out 100+ listings near this property. Listings updated daily
See the Latest Listings by Cities
1500+ home for sale in Ontario

Looking for Your Perfect Home?
Let us help you find the perfect home that matches your lifestyle
