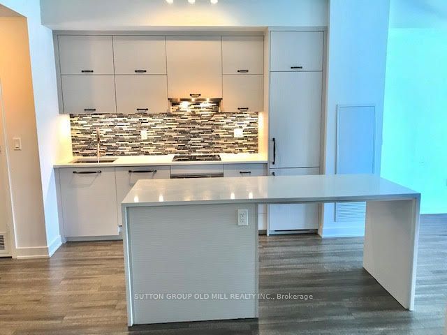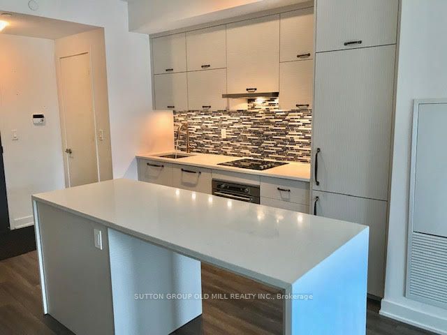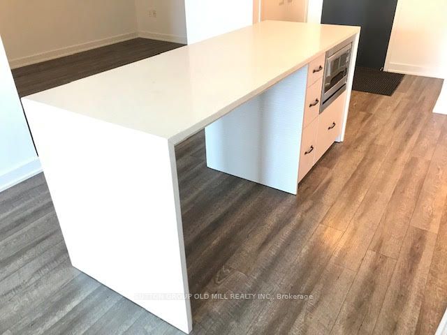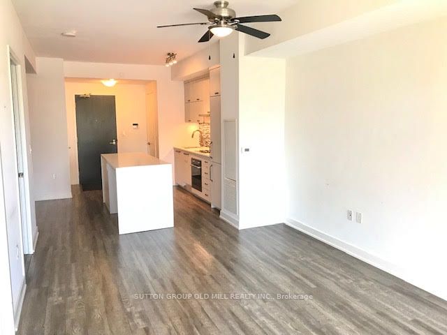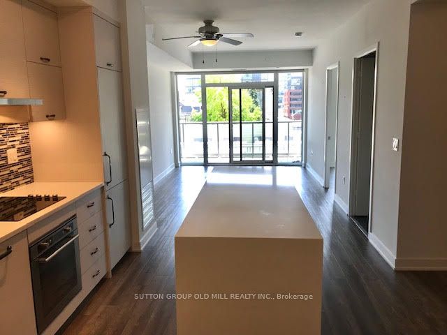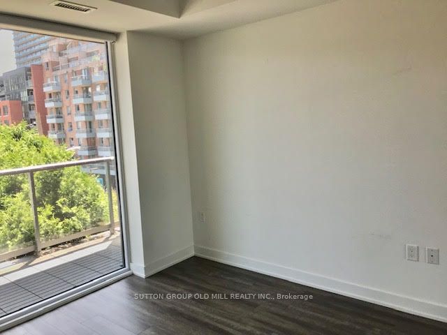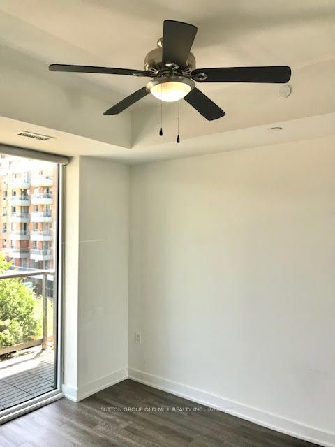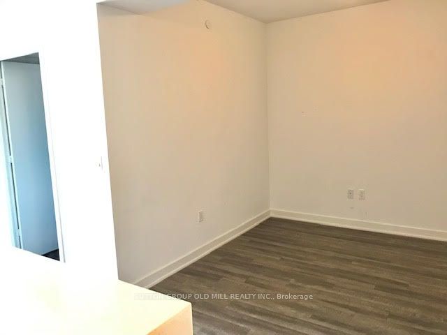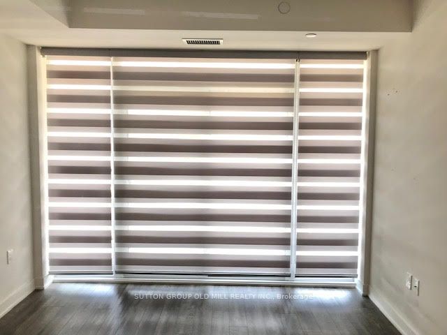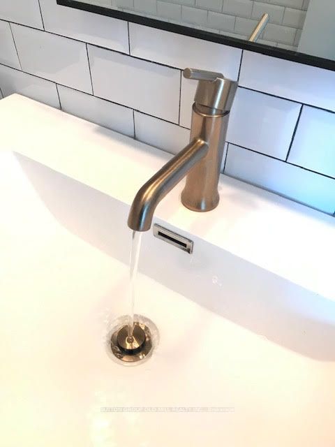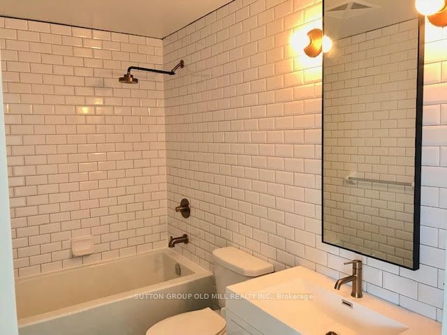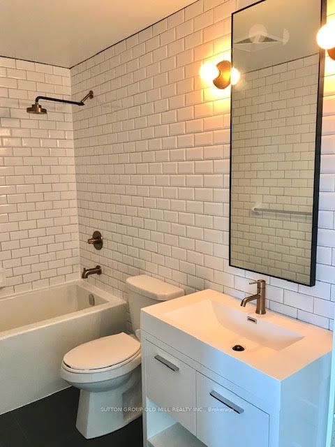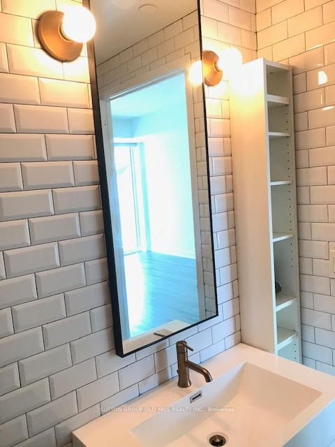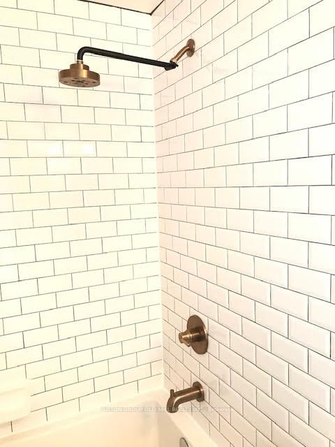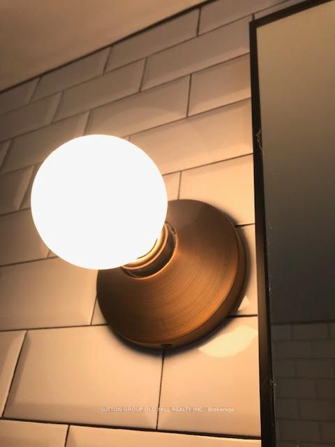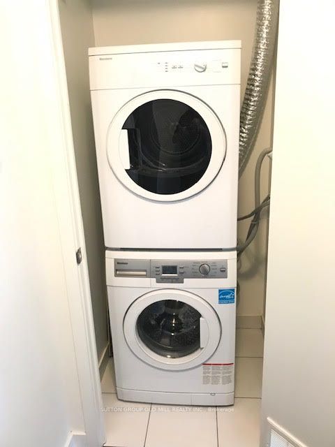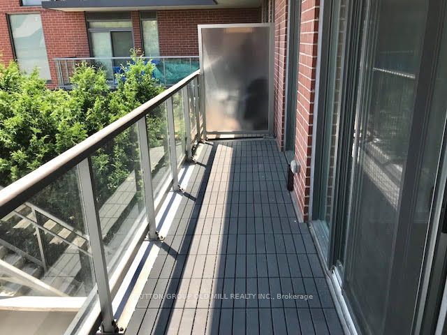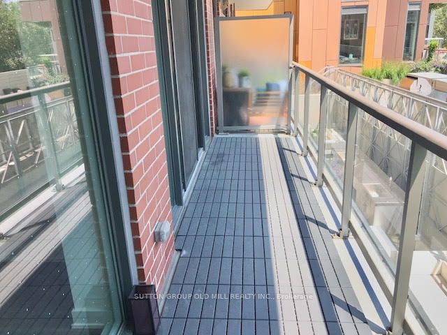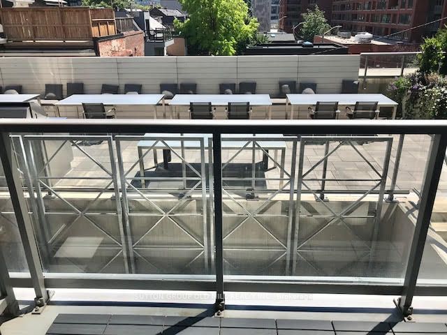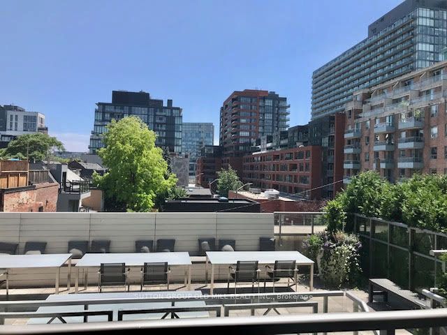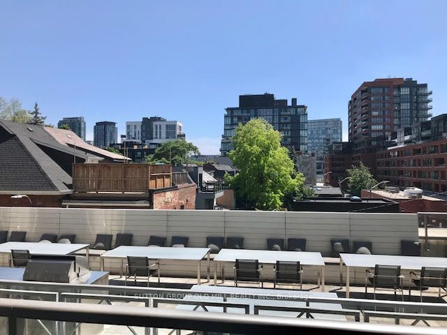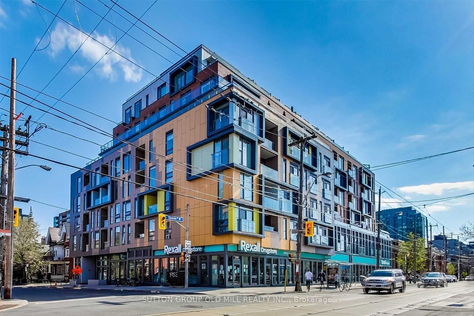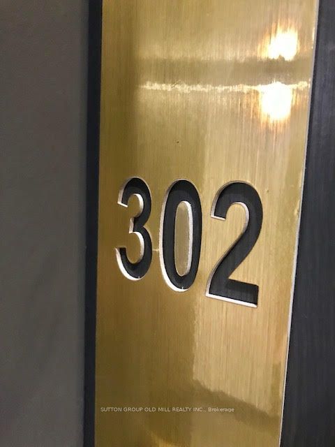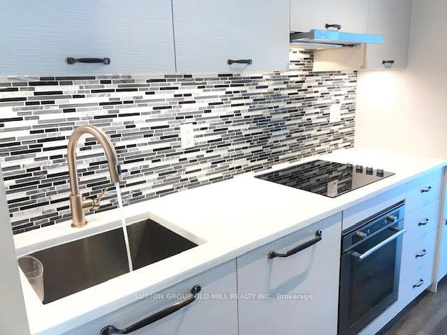
$2,600 /mo
Listed by SUTTON GROUP OLD MILL REALTY INC.
Condo Apartment•MLS #C12227628•New
Room Details
| Room | Features | Level |
|---|---|---|
Kitchen 12.57 × 9.32 m | Stone CountersBacksplashModern Kitchen | Flat |
Living Room 14.9 × 10.99 m | Combined w/DiningW/O To BalconyOpen Concept | Flat |
Dining Room 14.9 × 10.99 m | Combined w/LivingOverlooks LivingCeiling Fan(s) | Flat |
Primary Bedroom 10.4 × 8.99 m | Ceiling Fan(s)Overlook PatioDouble Closet | Flat |
Client Remarks
Bright, beautiful and freshly painted. Large 1 bed with a Large Den. Easy 2 Bed Use Possible, Boutique Living On Queen West, Premium Finishes And Design Details Unparalleled. Open Plan Design. Premium Paneled Appliances, Stone Counters, Floor To Ceiling Windows, Brushed Gold Accents, Engineered Flooring Throughout. 9" High Ceilings. Stately Private Balcony is apprx 100 sq ft, faces south. Clean Lines, Clean View. Boutique and Bespoke living. **EXTRAS** Possibility of Arranging Rental Parking. Hydro Extra.
About This Property
106 Dovercourt Road, Toronto C01, M6J 0G4
Home Overview
Basic Information
Walk around the neighborhood
106 Dovercourt Road, Toronto C01, M6J 0G4
Shally Shi
Sales Representative, Dolphin Realty Inc
English, Mandarin
Residential ResaleProperty ManagementPre Construction
 Walk Score for 106 Dovercourt Road
Walk Score for 106 Dovercourt Road

Book a Showing
Tour this home with Shally
Frequently Asked Questions
Can't find what you're looking for? Contact our support team for more information.
See the Latest Listings by Cities
1500+ home for sale in Ontario

Looking for Your Perfect Home?
Let us help you find the perfect home that matches your lifestyle
