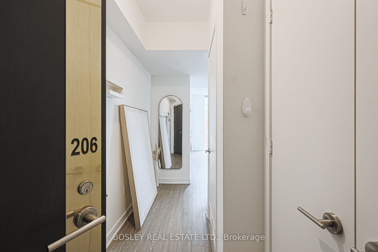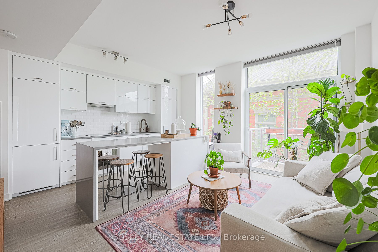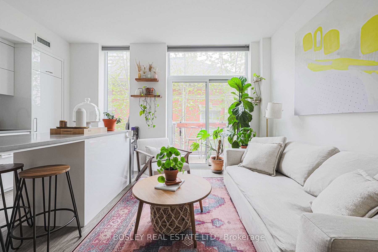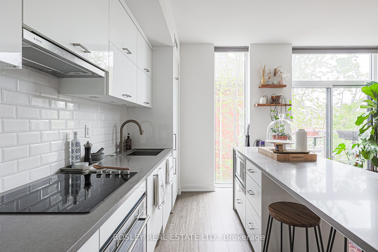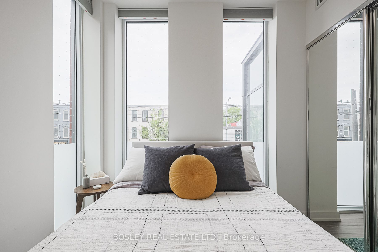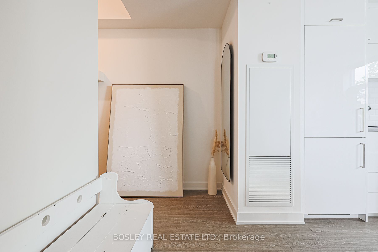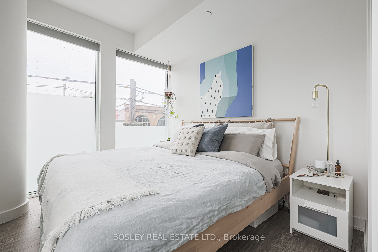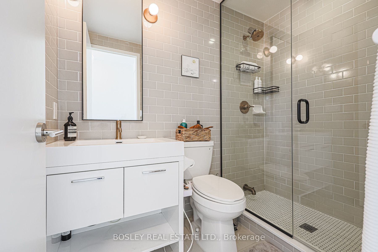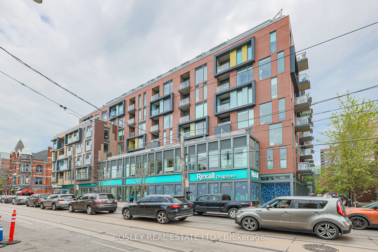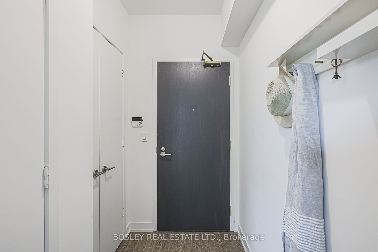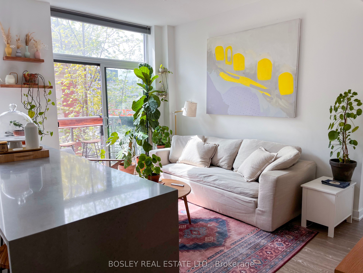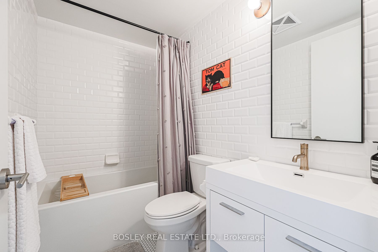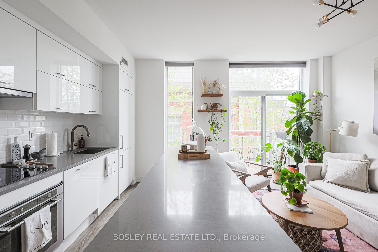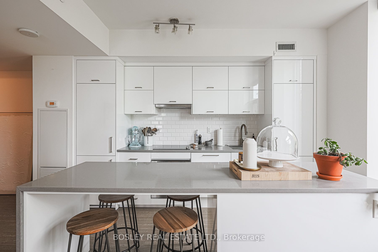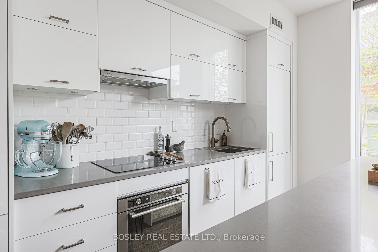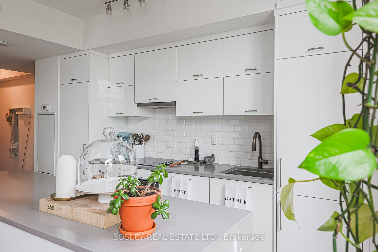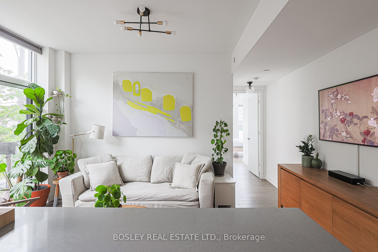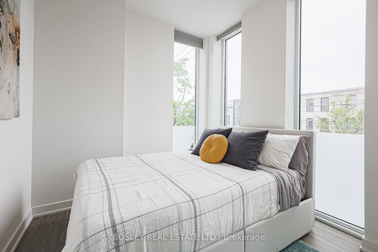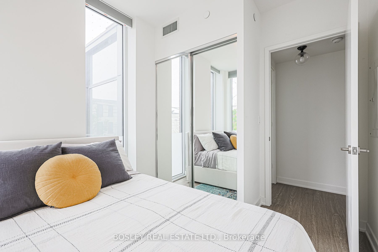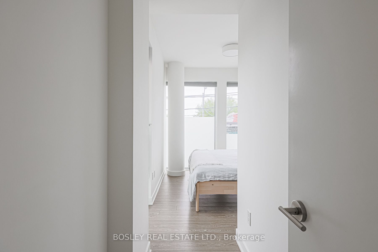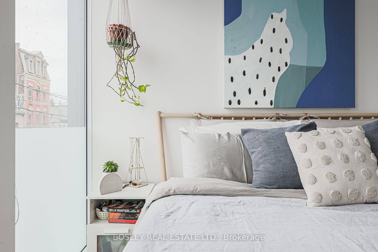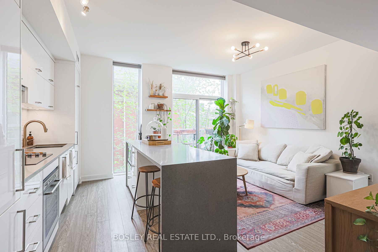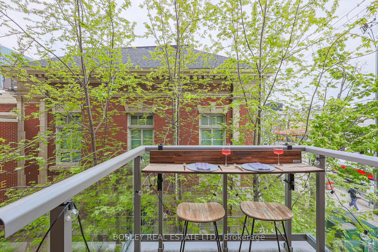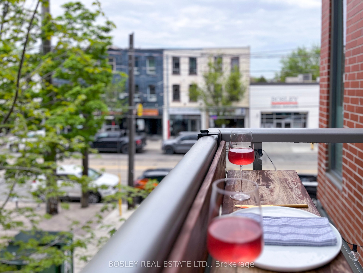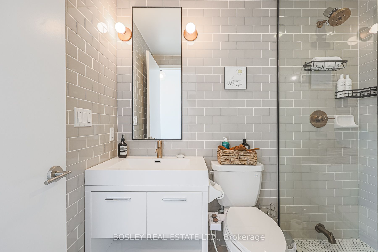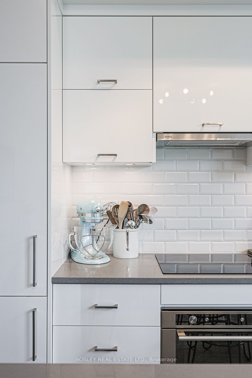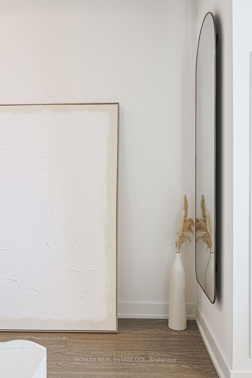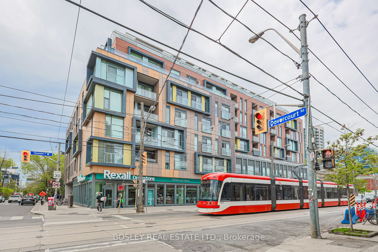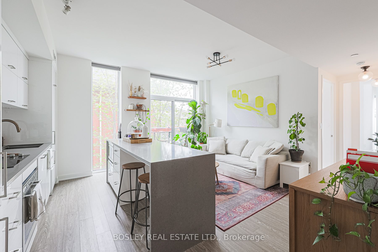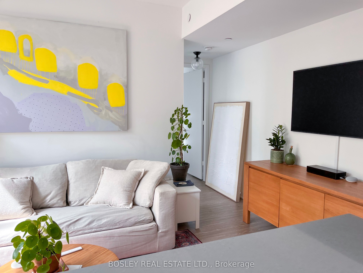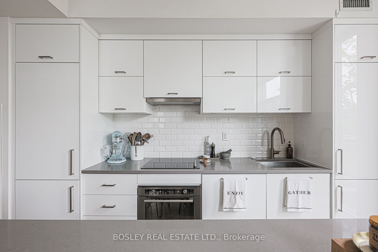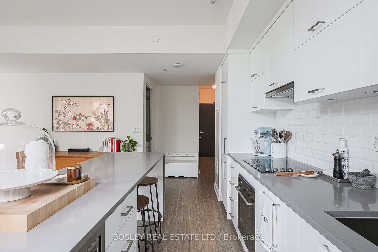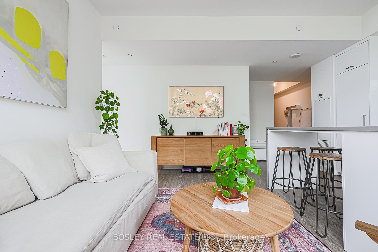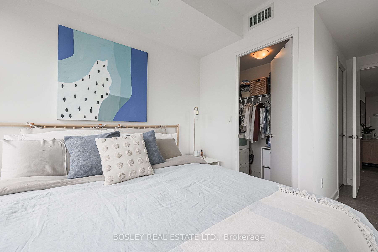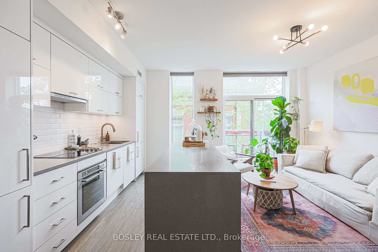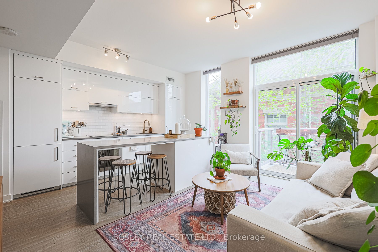
$749,000
Est. Payment
$2,861/mo*
*Based on 20% down, 4% interest, 30-year term
Listed by BOSLEY REAL ESTATE LTD.
Condo Apartment•MLS #C12182996•New
Included in Maintenance Fee:
CAC
Common Elements
Heat
Building Insurance
Water
Price comparison with similar homes in Toronto C01
Compared to 425 similar homes
-18.8% Lower↓
Market Avg. of (425 similar homes)
$922,792
Note * Price comparison is based on the similar properties listed in the area and may not be accurate. Consult licences real estate agent for accurate comparison
Room Details
| Room | Features | Level |
|---|---|---|
Living Room 4.39 × 2.83 m | W/O To BalconyLarge Window | Flat |
Kitchen 4.39 × 1.7 m | Open ConceptQuartz CounterCentre Island | Flat |
Primary Bedroom 3.02 × 2.98 m | Large WindowWalk-In Closet(s)Ensuite Bath | Flat |
Bedroom 2.62 × 2.53 m | Large WindowLarge Closet | Flat |
Client Remarks
Beautifully Upgraded And Immaculate 2 Bed 2 Bath Unit! Incredibly Quiet Interior, Yet So Close To Everything. This Stunning Condo Has Been Upgraded With Gorgeous Details Throughout - Gold Tone Faucets, Large Format Tiles, Lovely Light Fixtures, Blackout Blinds In Bedrooms. The Kitchen Features Plenty Of Storage And Seating For 4 At The Extra-Long Quartz-Topped Island. Integrated Appliances Create A Stream-Lined, Elegant Facade. The Living Area Opens To The Balcony That Is Exceptional For People Watching On Queen St. Large Hallway Closet And Stacked Washer And Dryer Keep The Mess Out Of The Living Area. The Primary Bedroom Is Large Enough For A King Size Bed And Has A Walk In Closet And Gorgeous Ensuite Bath With Shower - Check Out The Beautiful Taps And Lighting! The Second Bedroom Has Tons Of Light And A Large Closet - Great For Guests Or As Your Home Office. A Second Full Bathroom Means No Fighting For Mirror Time. Hi-Quality Laminate Flooring Throughout. This Boutique Building Was Completed In 2018 By Pemberton Group. It's Well Managed And Solidly Built And Offers An Excellent Opportunity To Be Part Of This Amazing Community. Trinity Bellwoods Park Is Moments Away, Along With Exceptional Restaurants And Boutiques On Ossington And Queen West. 24 Hr Streetcar At Your Door. Historic Buildings All Around While You Enjoy All The Modern Conveniences Of Ten93. You Really Should Check This One Out.
About This Property
106 Dovercourt Road, Toronto C01, M6J 3C3
Home Overview
Basic Information
Amenities
Bike Storage
Community BBQ
Gym
Party Room/Meeting Room
Rooftop Deck/Garden
Elevator
Walk around the neighborhood
106 Dovercourt Road, Toronto C01, M6J 3C3
Shally Shi
Sales Representative, Dolphin Realty Inc
English, Mandarin
Residential ResaleProperty ManagementPre Construction
Mortgage Information
Estimated Payment
$0 Principal and Interest
 Walk Score for 106 Dovercourt Road
Walk Score for 106 Dovercourt Road

Book a Showing
Tour this home with Shally
Frequently Asked Questions
Can't find what you're looking for? Contact our support team for more information.
See the Latest Listings by Cities
1500+ home for sale in Ontario

Looking for Your Perfect Home?
Let us help you find the perfect home that matches your lifestyle
