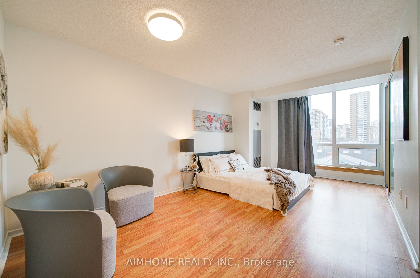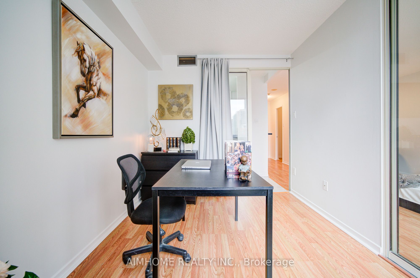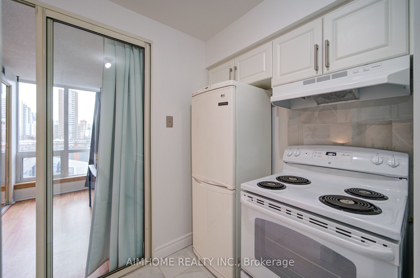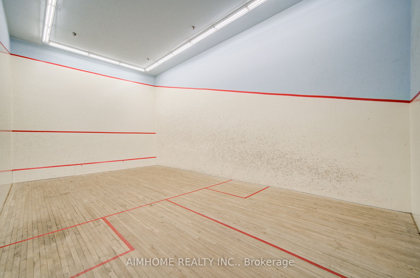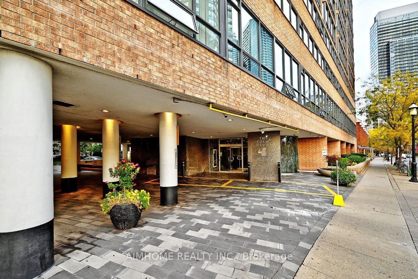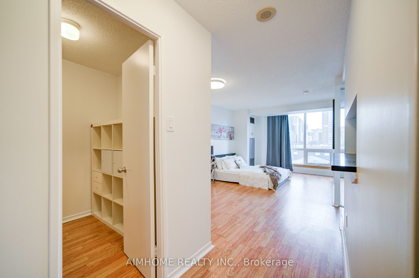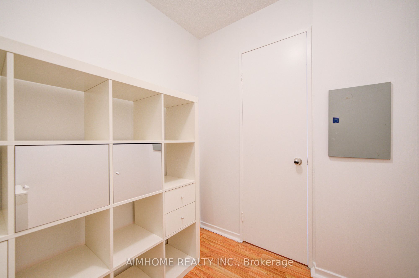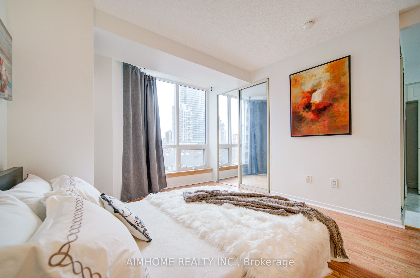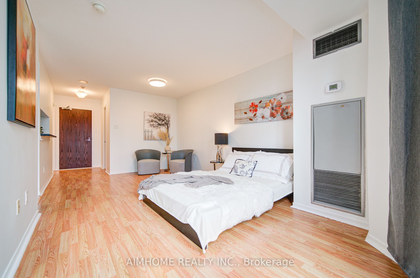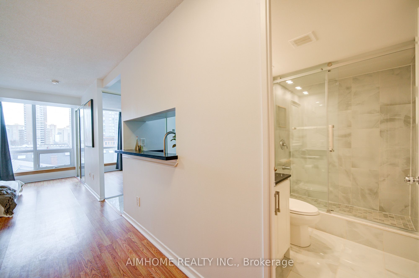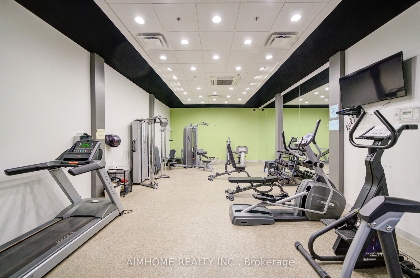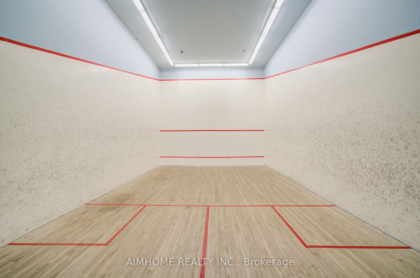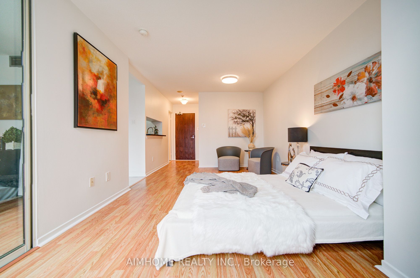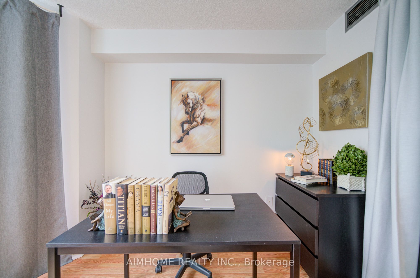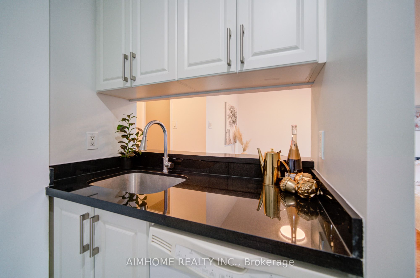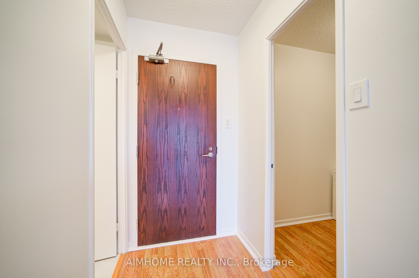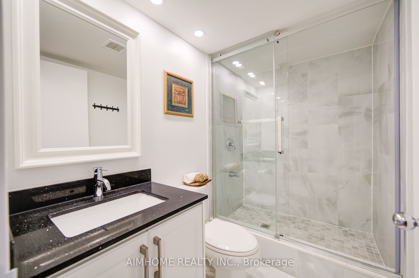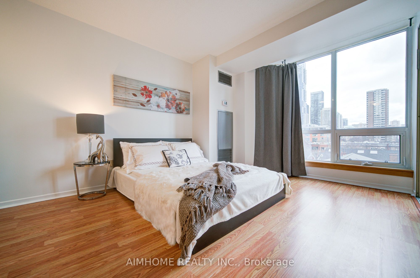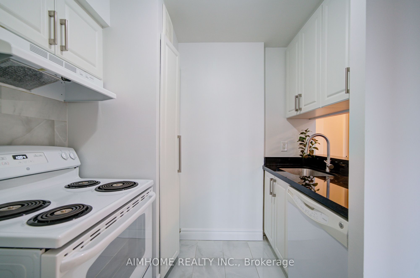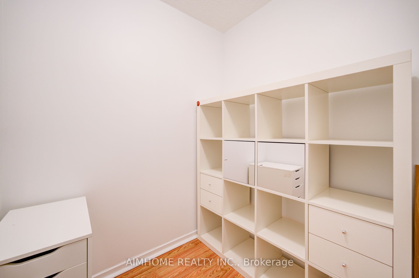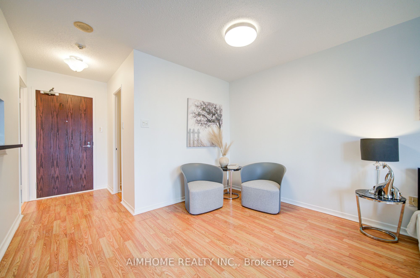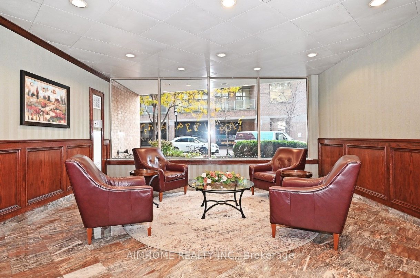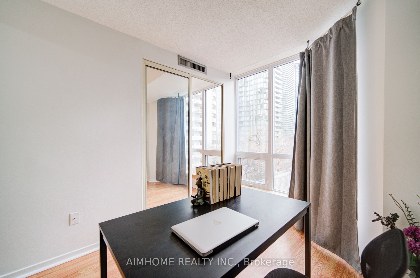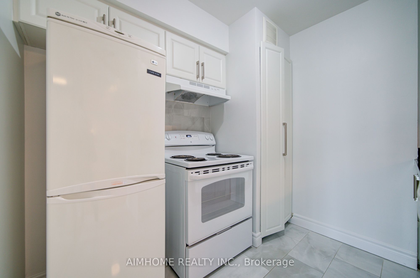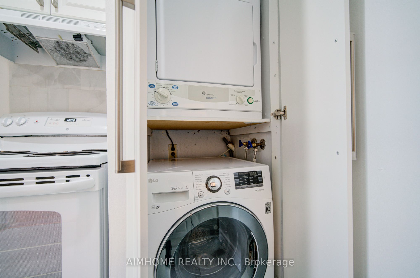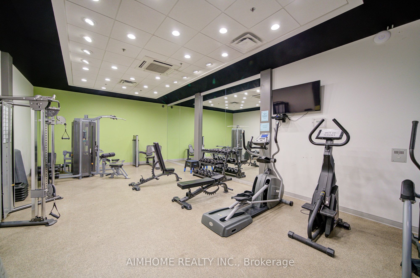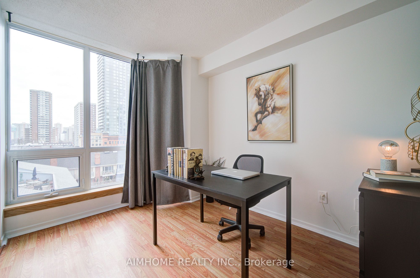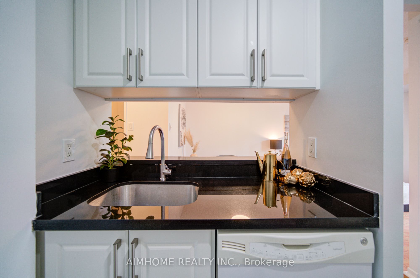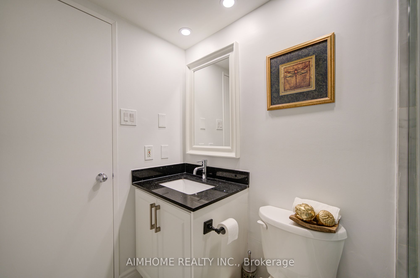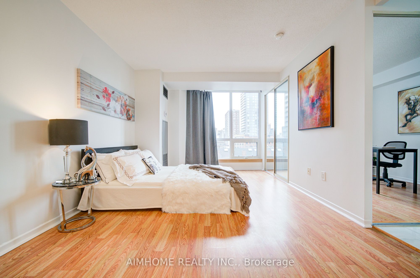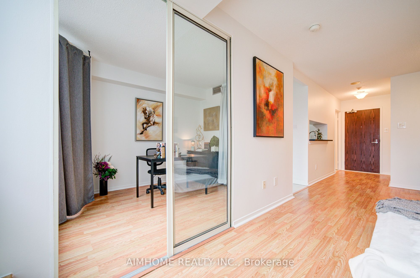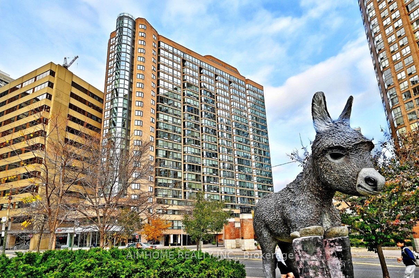
$539,000
Est. Payment
$2,059/mo*
*Based on 20% down, 4% interest, 30-year term
Listed by AIMHOME REALTY INC.
Condo Apartment•MLS #C12036607•New
Included in Maintenance Fee:
CAC
Common Elements
Heat
Hydro
Building Insurance
Parking
Water
Price comparison with similar homes in Toronto C01
Compared to 437 similar homes
-7.3% Lower↓
Market Avg. of (437 similar homes)
$581,503
Note * Price comparison is based on the similar properties listed in the area and may not be accurate. Consult licences real estate agent for accurate comparison
Room Details
| Room | Features | Level |
|---|---|---|
Living Room 5.64 × 3.28 m | Combined w/DiningBay WindowCarpet Free | Ground |
Dining Room 5.64 × 3.28 m | Combined w/LivingCarpet FreeLaminate | Ground |
Kitchen 2.46 × 2.58 m | Ceramic Floor | Ground |
Bedroom 3.25 × 2.49 m | Carpet FreeEast ViewLaminate | Ground |
Client Remarks
Welcome to The Move-In Ready Suite 603 at Polo Club One by Tridel, This Renovated Home Located In One Of Toronto's Most Desirable Neighbourhoods. Newly Installed Large Windows (2024) Create A Bright Natural Light Streaming Through. This Updated Suite Renovated Including: Laminate Flooring Throughout, Fresh Painting The Entire Suite (2025), New In Suite Fan Coil System (2021), Modern Lighting, and A Refreshed Kitchen And Recently Renovated Bathroom. The Open Concept Areas Flow Seamlessly, Creating A Welcoming Space For Entertaining And Relaxing. This Unit Includes One Owned Parking Space And One Locker, Adding Extra Convenience. Low Condo Fees that Include ALL Utilities: Building Insurance, Common Elements, Parking, Locker & Heat/Hydro/Water. **EXTRAS** Building Has Visitors' Parking. Residents Of Polo Club One Enjoy Amenities Including A 24-hour Concierge, Fitness Centre, Squash Courts, Rooftop Terrace, Party Room, Indoor Hot Tub, And Sauna. Steps From TTC Subway, University of Toronto, Yorkville, and Bloor Streets Shops And Restaurants, This Condo Offers An Excellent Location For Those Looking To Enjoy The Best Of Downtown Living.
About This Property
1055 Bay Street, Toronto C01, M5S 3A3
Home Overview
Basic Information
Amenities
Recreation Room
Exercise Room
Sauna
Squash/Racquet Court
Walk around the neighborhood
1055 Bay Street, Toronto C01, M5S 3A3
Shally Shi
Sales Representative, Dolphin Realty Inc
English, Mandarin
Residential ResaleProperty ManagementPre Construction
Mortgage Information
Estimated Payment
$0 Principal and Interest
 Walk Score for 1055 Bay Street
Walk Score for 1055 Bay Street

Book a Showing
Tour this home with Shally
Frequently Asked Questions
Can't find what you're looking for? Contact our support team for more information.
See the Latest Listings by Cities
1500+ home for sale in Ontario

Looking for Your Perfect Home?
Let us help you find the perfect home that matches your lifestyle
