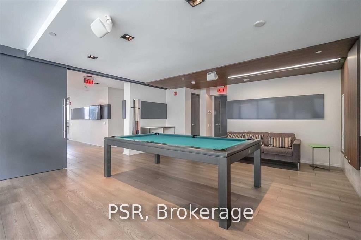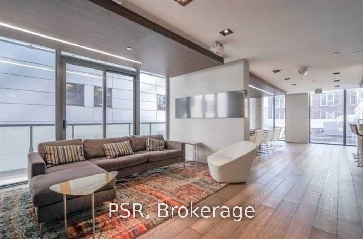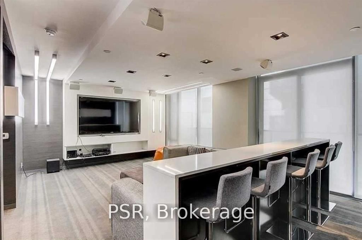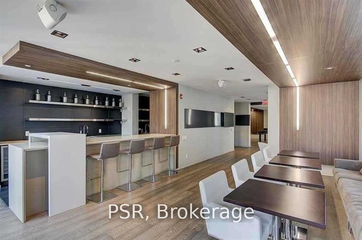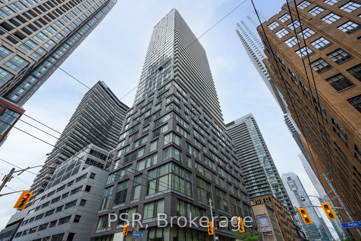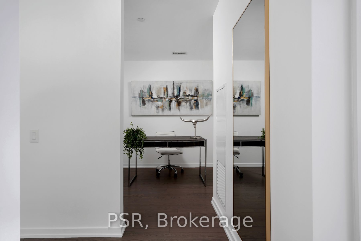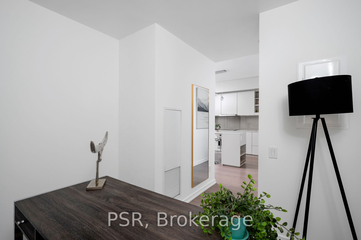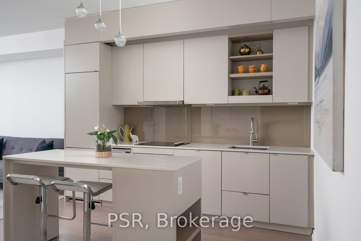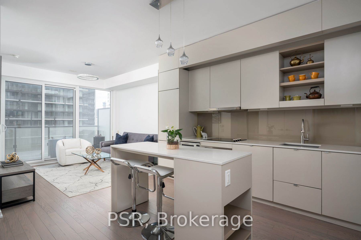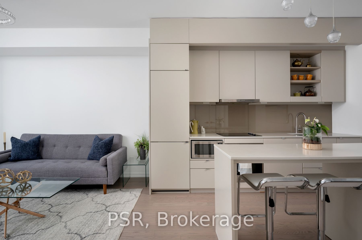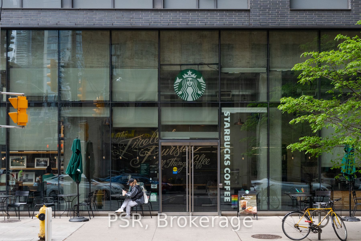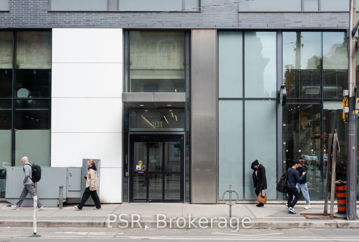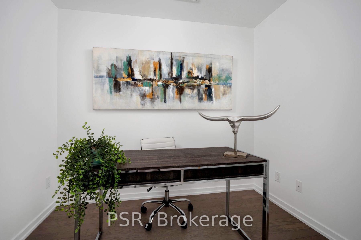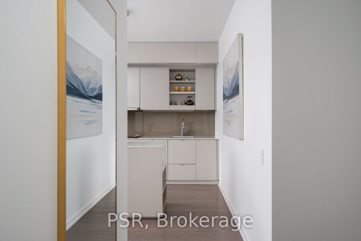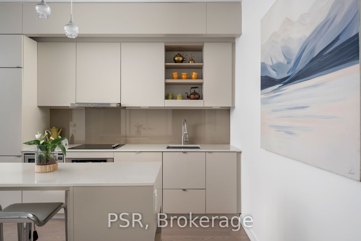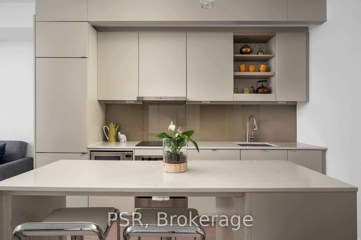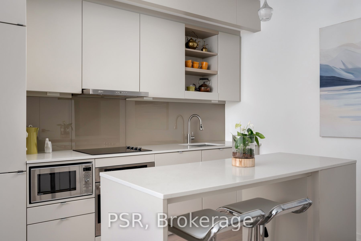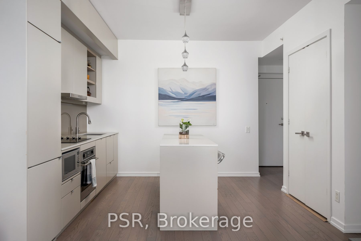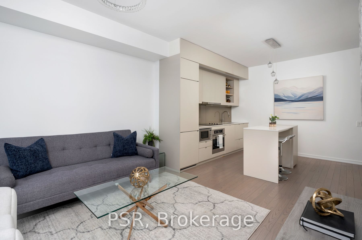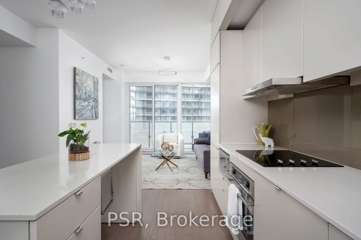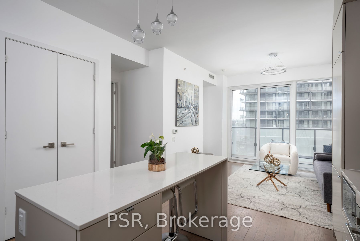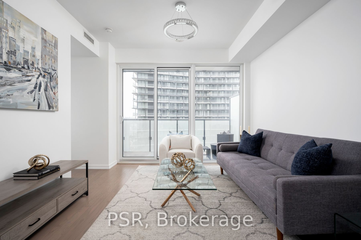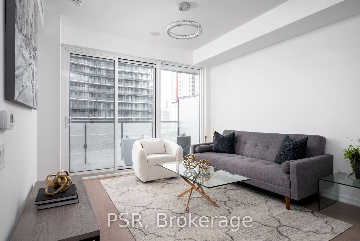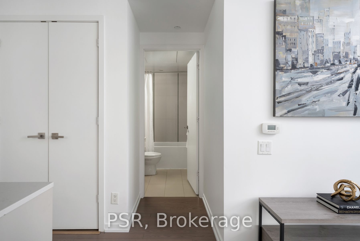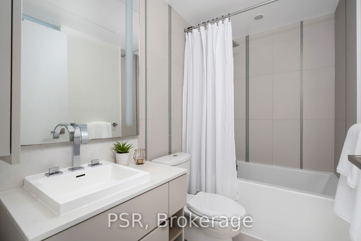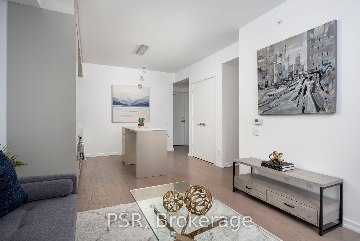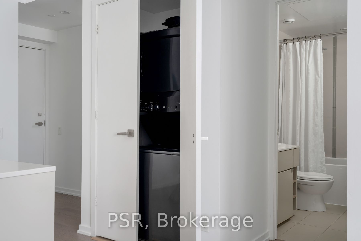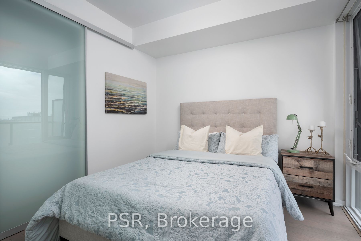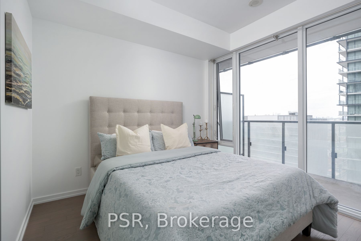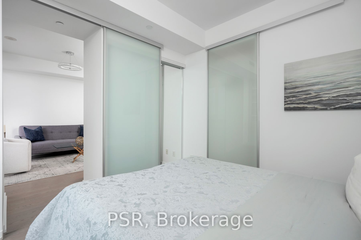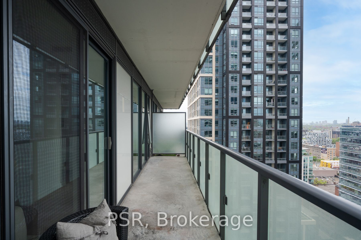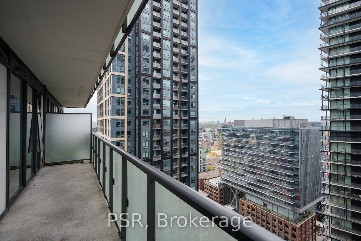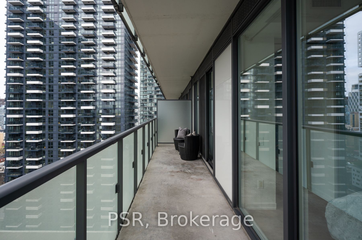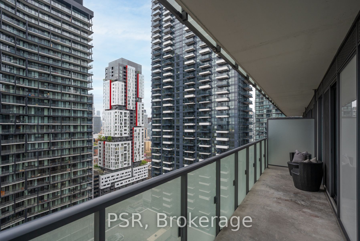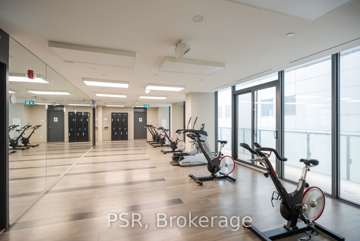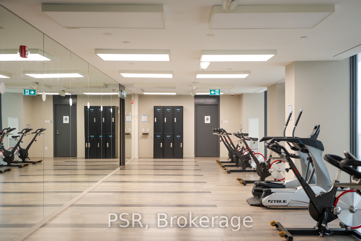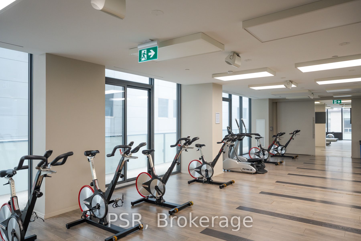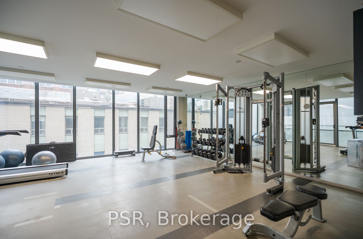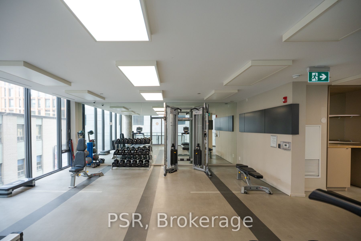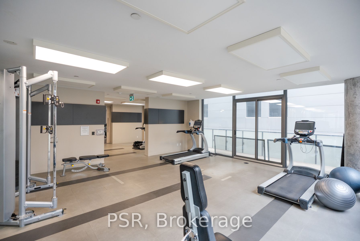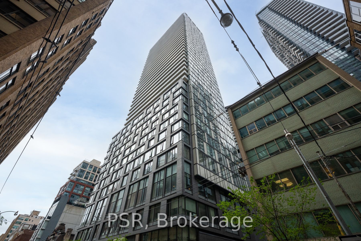
$639,500
Est. Payment
$2,442/mo*
*Based on 20% down, 4% interest, 30-year term
Listed by PSR
Condo Apartment•MLS #C12211242•New
Included in Maintenance Fee:
Heat
Common Elements
Building Insurance
Water
CAC
Price comparison with similar homes in Toronto C01
Compared to 480 similar homes
-2.3% Lower↓
Market Avg. of (480 similar homes)
$654,481
Note * Price comparison is based on the similar properties listed in the area and may not be accurate. Consult licences real estate agent for accurate comparison
Room Details
| Room | Features | Level |
|---|---|---|
Living Room 3.4 × 3.18 m | Combined w/DiningHardwood FloorLarge Window | Main |
Kitchen 3.53 × 3.35 m | Combined w/Living | Main |
Primary Bedroom 2.29 × 2.57 m | Large ClosetLarge Window4 Pc Ensuite | Main |
Client Remarks
** MOTIVATED SELLER **. Welcome To 101 Peter Street - Where Location, Layout, And Lifestyle Align. This beautifully designed 1+Den suite offers one of the best floor plans in the building, featuring 609 sq ft of thoughtfully planned interior space plus a massive 121 sq ft balcony one of the largest outdoor spaces available in the entire development. This Building Is Positioned In The Heart Of Downtown Toronto, Surrounded By World-Class Restaurants, Entertainment, And Transit. Whether You're Heading To Work Or Stepping Out For The Evening, Everything Is Just Steps From Your Front Door. Inside, You'll Find A Bright, Open-Concept Living Space With Floor-To-Ceiling Windows Framing Sweeping Views Of The City Skyline. The Practical Layout Makes Everyday Living Feel Effortless, While The Versatile Den Offers Endless Potential - Whether You Need A Dedicated Home Office, A Custom Walk-In Closet, Or A Cozy Reading Nook. Freshly Painted And Move-In Ready, The Unit Has Been Thoughtfully Updated For Its Next Owners. The Sleek Modern Kitchen Comes Equipped With Full-Sized Appliances, Stone Countertops, And Ample Cabinetry. The Spacious Bedroom Features Large Windows And A Double Closet, Making It Both Stylish And Functional. The Spa-Inspired Bath Completes The Suite With A Clean, Modern Finish. Rarely Offered, This Unit Also Includes A Premium Parking Spot - A True Luxury In This High-Demand Location. The Building Itself Boasts Impressive Amenities: A Fully Equipped Gym, Guest Suites, 24-Hour Concierge, Party Room, And More. With One Of The City's Highest Walk Scores, You're Minutes To The Financial District, Queen West, King Street Nightlife, The PATH, And TTC At Your Doorstep. Don't Miss Your Chance To Own A Piece Of Downtown Luxury In A Building That Delivers On Every Level.
About This Property
101 Peter Street, Toronto C01, M5V 0G6
Home Overview
Basic Information
Amenities
Exercise Room
Game Room
Guest Suites
Gym
Party Room/Meeting Room
Walk around the neighborhood
101 Peter Street, Toronto C01, M5V 0G6
Shally Shi
Sales Representative, Dolphin Realty Inc
English, Mandarin
Residential ResaleProperty ManagementPre Construction
Mortgage Information
Estimated Payment
$0 Principal and Interest
 Walk Score for 101 Peter Street
Walk Score for 101 Peter Street

Book a Showing
Tour this home with Shally
Frequently Asked Questions
Can't find what you're looking for? Contact our support team for more information.
See the Latest Listings by Cities
1500+ home for sale in Ontario

Looking for Your Perfect Home?
Let us help you find the perfect home that matches your lifestyle
