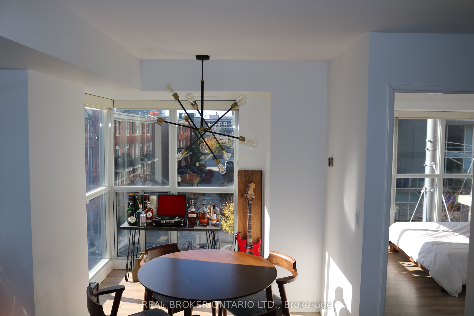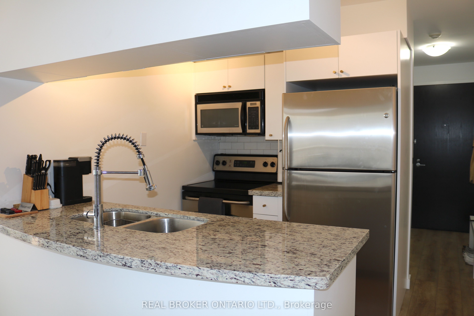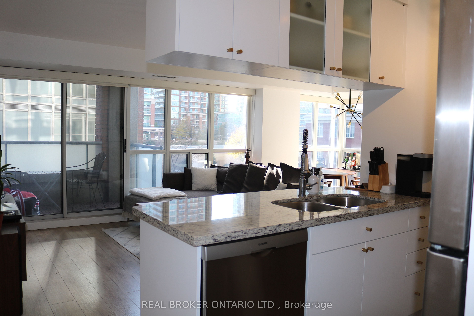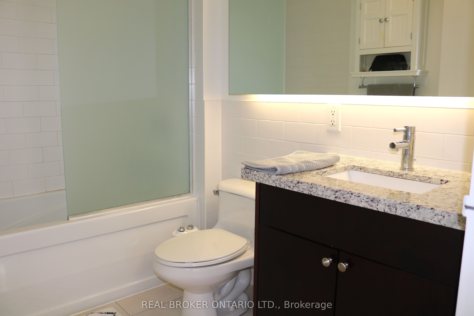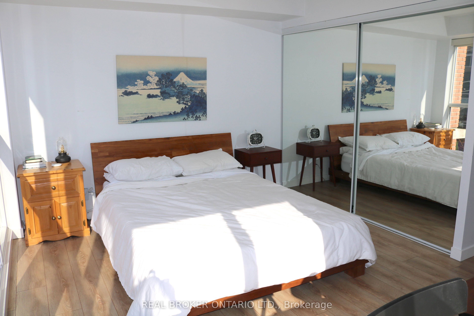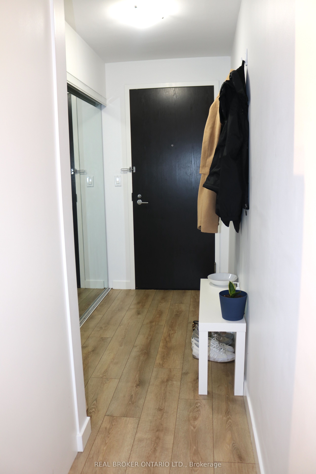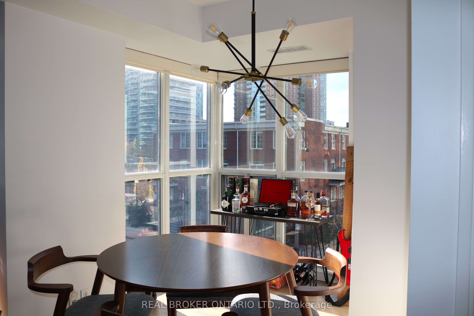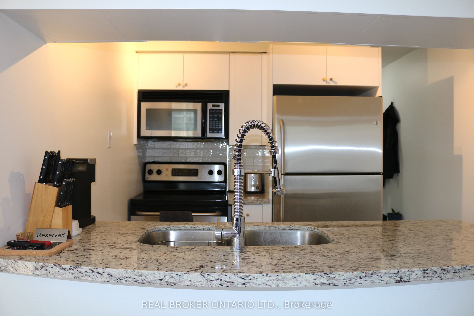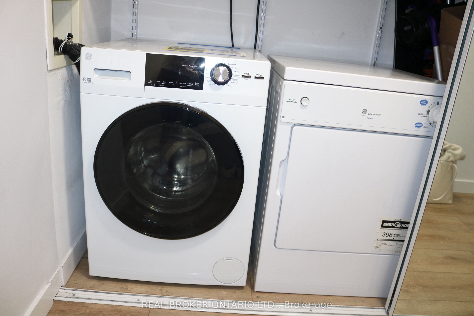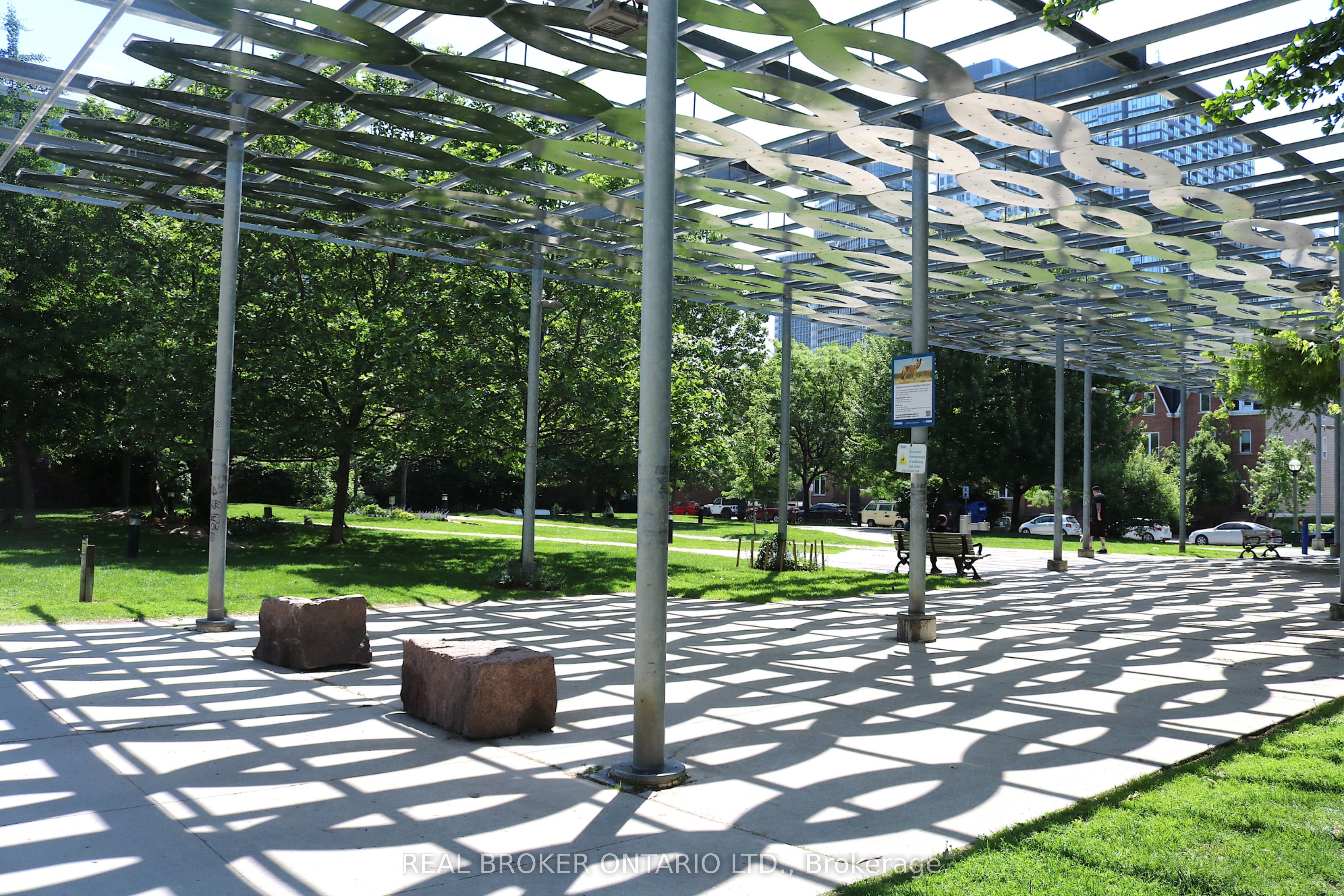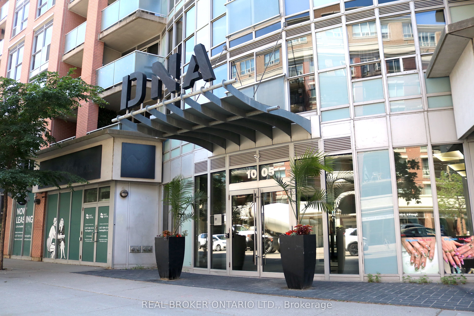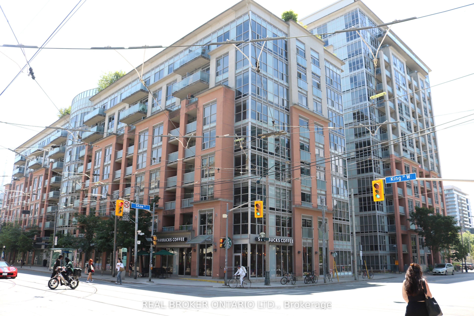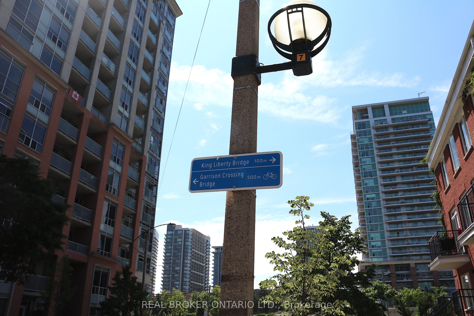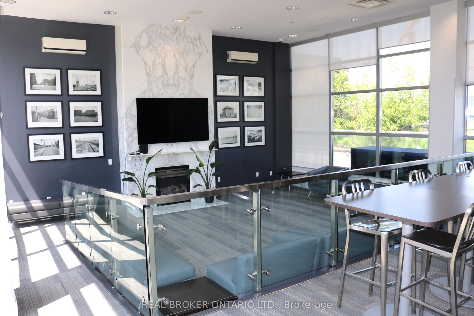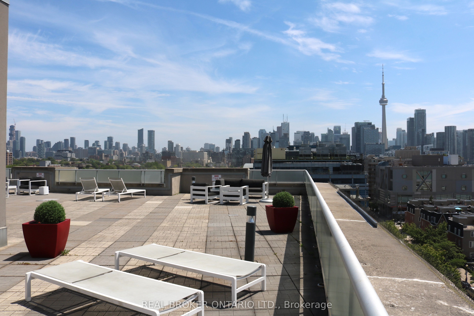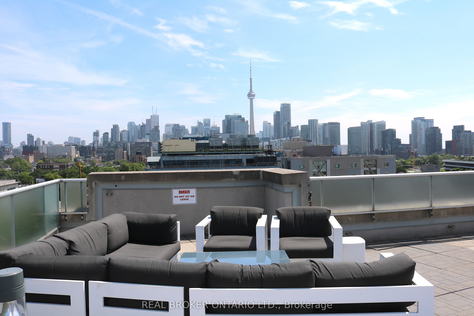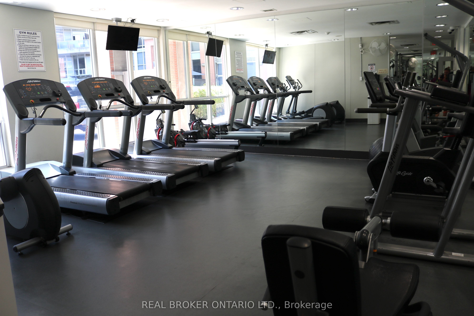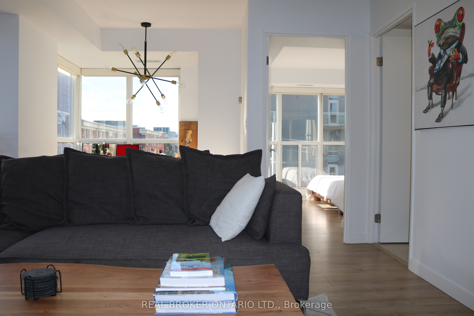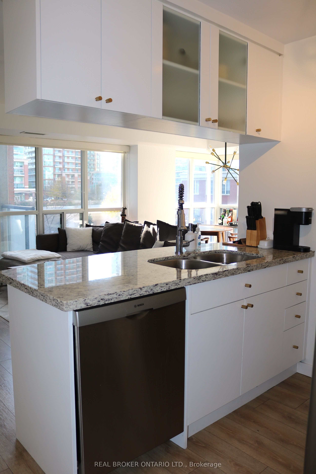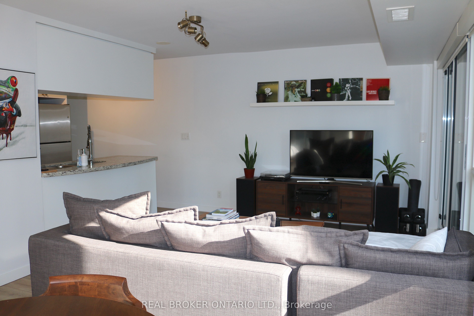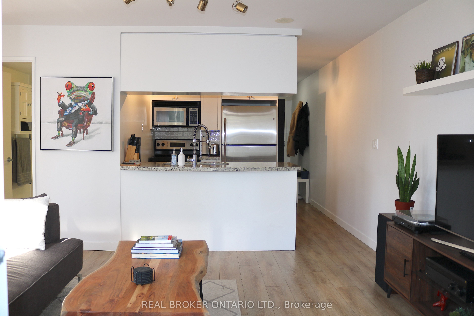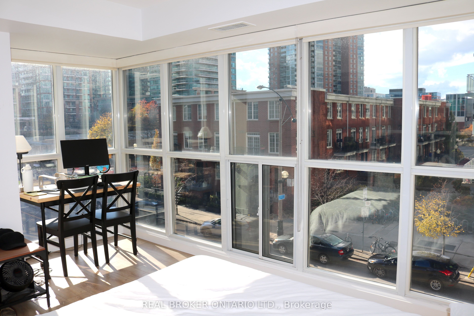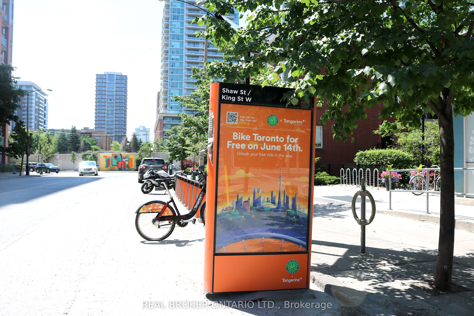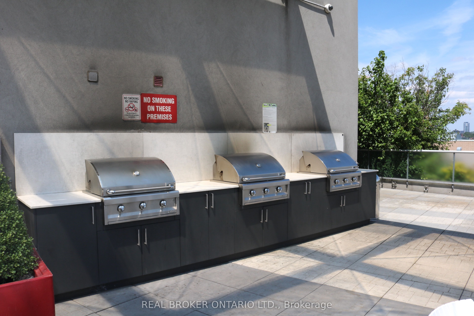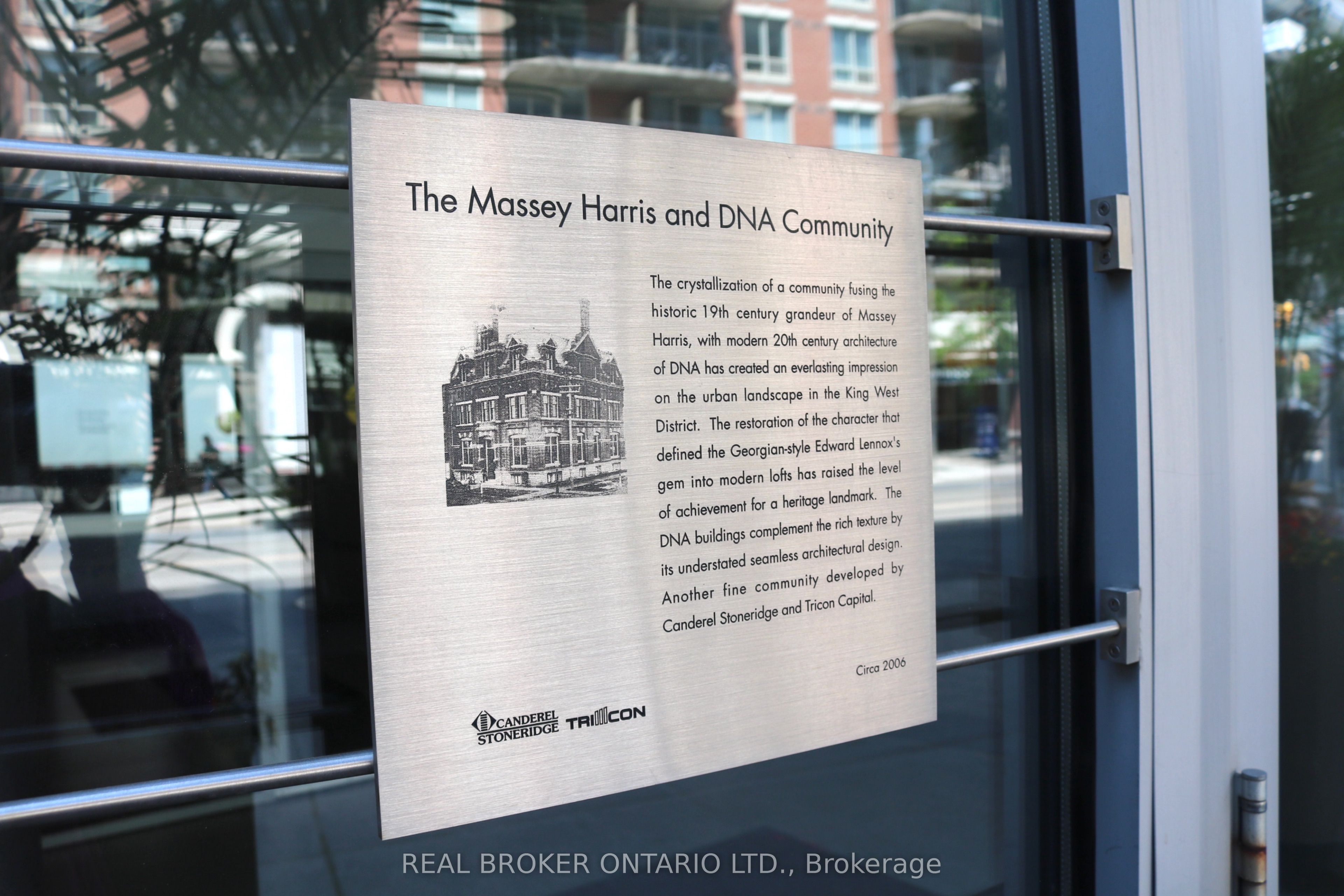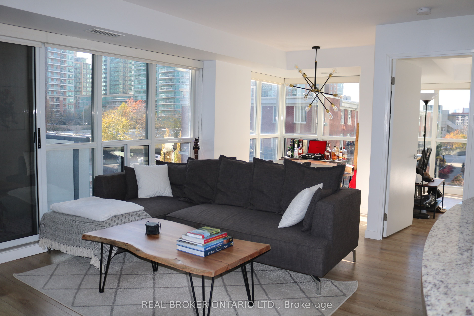
$610,000
Est. Payment
$2,330/mo*
*Based on 20% down, 4% interest, 30-year term
Listed by REAL BROKER ONTARIO LTD.
Condo Apartment•MLS #C12224023•New
Included in Maintenance Fee:
Water
Common Elements
Price comparison with similar homes in Toronto C01
Compared to 467 similar homes
-7.1% Lower↓
Market Avg. of (467 similar homes)
$656,872
Note * Price comparison is based on the similar properties listed in the area and may not be accurate. Consult licences real estate agent for accurate comparison
Room Details
| Room | Features | Level |
|---|---|---|
Living Room 4.57 × 3.63 m | Window Floor to CeilingW/O To BalconyOpen Concept | Main |
Kitchen 2.01 × 2.47 m | Eat-in KitchenStainless Steel ApplBreakfast Bar | Main |
Primary Bedroom 3.05 × 3.66 m | Closet OrganizersLarge ClosetWindow Floor to Ceiling | Main |
Client Remarks
Welcome to DNA 2 Condos at 1005 King Street West, where the energy of King West meets everyday ease.This bright and spacious southwest-facing corner unit features floor-to-ceiling wraparound windows and 9 ft ceilings, inviting all the natural light and beautiful sunset views. The 1+1 layout includes a primary bedroom large enough for a king-sized bed, complete with wall-to-wall closets and full built-in organizers. The open-concept den is a versatile bonus, ideal for a home office or dining area. The unit was updated in 2019 with fresh paint throughout, refaced kitchen cabinets and hardware, as well as new flooring and lighting. Located on the quieter end of King Street, you're still just steps from the best of downtown: Trinity Bellwoods, Stanley Park, Liberty Village, and Queen West. Grab coffee at Starbucks downstairs, get your sweat on at F45 (4-minute walk), enjoy brunch at Mildreds Temple Kitchen (5-minute walk), or hop on the King streetcar or bike share for a quick ride to the Financial District, Exhibition Place, or the Lakeshore waterfront. Pet-friendly building with Massey Harris Park just at your doorstep, walkable (93 walk score!), and well-managed building, DNA 2 offers amenities including a rooftop terrace, BBQs, board room, concierge, gym, media room, parking garage, party room, bike storage and visitor parking.
About This Property
1005 King Street, Toronto C01, M6K 3M8
Home Overview
Basic Information
Amenities
Bike Storage
Community BBQ
Concierge
Exercise Room
Party Room/Meeting Room
Visitor Parking
Walk around the neighborhood
1005 King Street, Toronto C01, M6K 3M8
Shally Shi
Sales Representative, Dolphin Realty Inc
English, Mandarin
Residential ResaleProperty ManagementPre Construction
Mortgage Information
Estimated Payment
$0 Principal and Interest
 Walk Score for 1005 King Street
Walk Score for 1005 King Street

Book a Showing
Tour this home with Shally
Frequently Asked Questions
Can't find what you're looking for? Contact our support team for more information.
See the Latest Listings by Cities
1500+ home for sale in Ontario

Looking for Your Perfect Home?
Let us help you find the perfect home that matches your lifestyle
