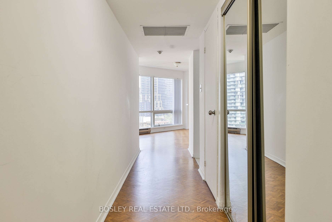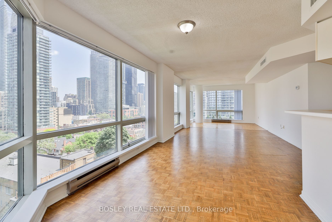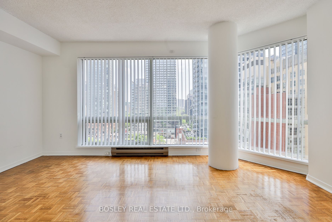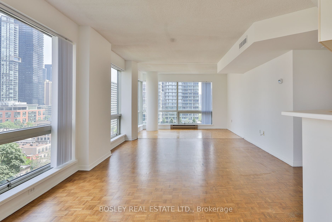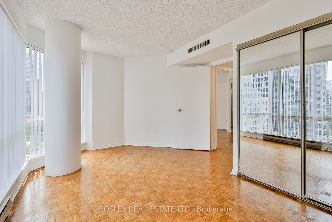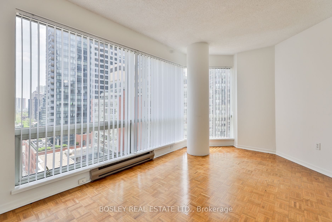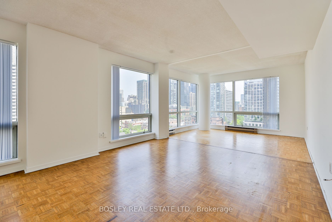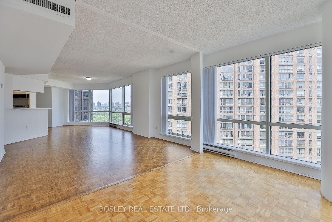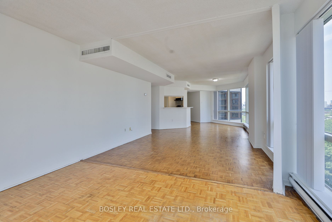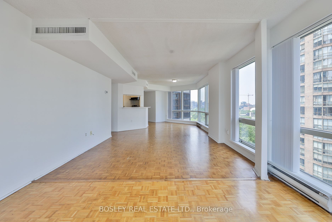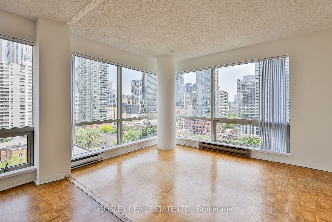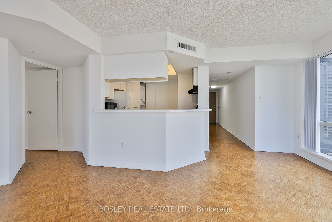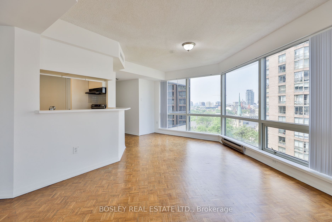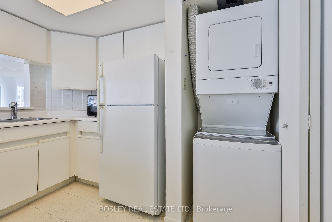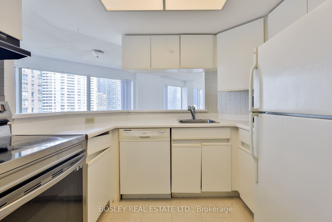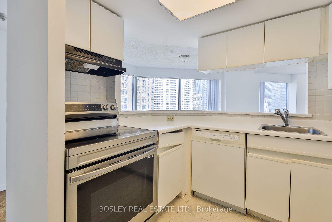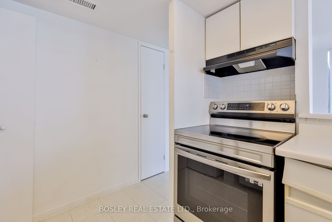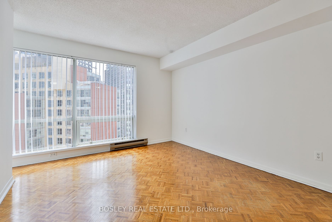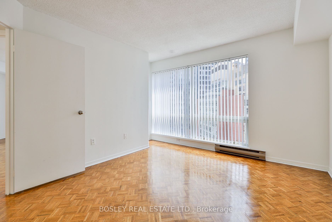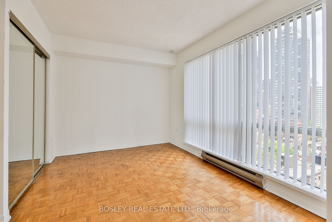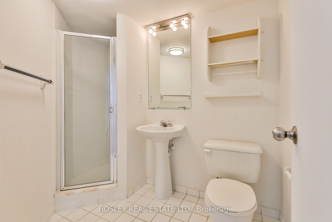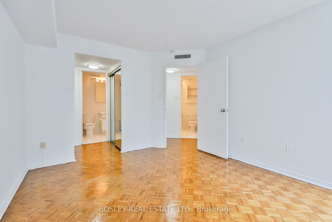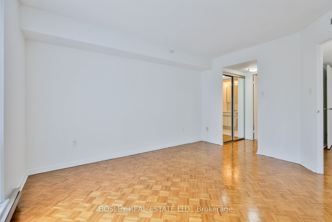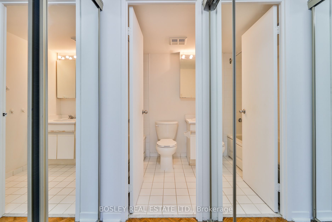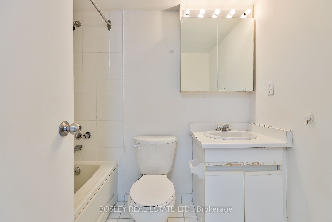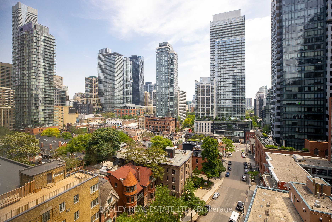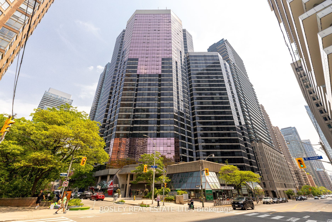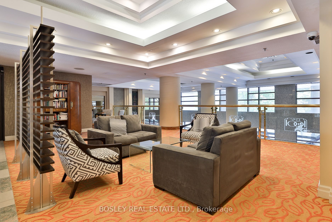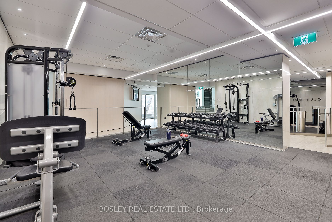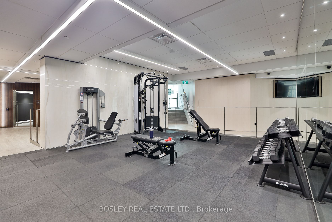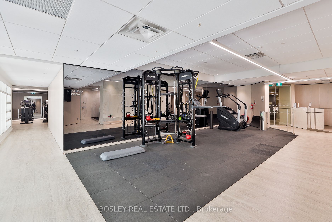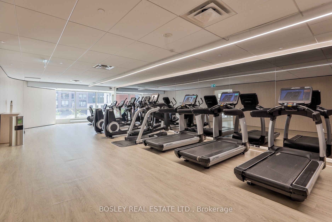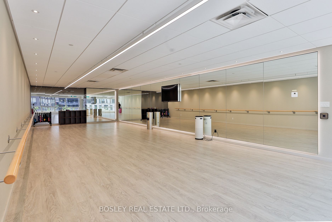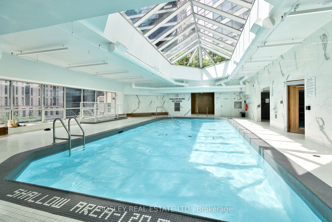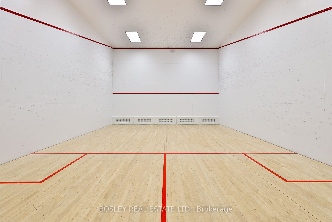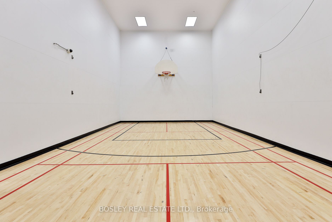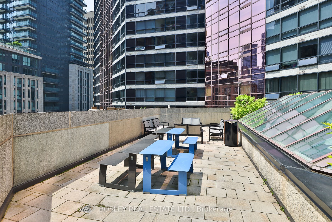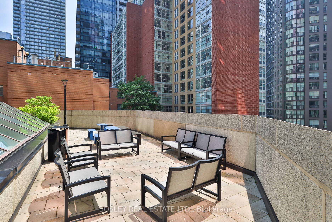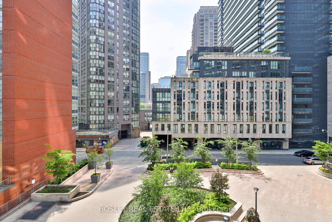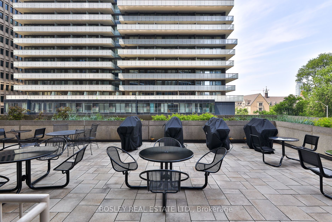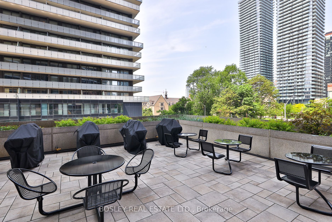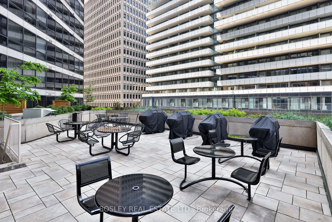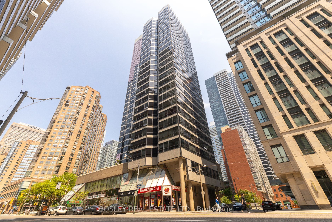
$915,000
Est. Payment
$3,495/mo*
*Based on 20% down, 4% interest, 30-year term
Listed by BOSLEY REAL ESTATE LTD.
Condo Apartment•MLS #C12238895•New
Included in Maintenance Fee:
Common Elements
Building Insurance
Water
Parking
Cable TV
Price comparison with similar homes in Toronto C01
Compared to 426 similar homes
0.1% Higher↑
Market Avg. of (426 similar homes)
$914,342
Note * Price comparison is based on the similar properties listed in the area and may not be accurate. Consult licences real estate agent for accurate comparison
Room Details
| Room | Features | Level |
|---|---|---|
Living Room 2.81 × 3.85 m | ParquetOpen ConceptWindow Floor to Ceiling | Flat |
Dining Room 3.06 × 3.06 m | ParquetOpen ConceptWindow Floor to Ceiling | Flat |
Kitchen 2.78 × 2.47 m | Ceramic FloorOverlooks Dining | Flat |
Living Room 4.15 × 3.85 m | ParquetOpen ConceptWindow Floor to Ceiling | Flat |
Bedroom 2 2.81 × 3.39 m | ParquetHis and Hers Closets3 Pc Bath | Flat |
Client Remarks
Welcome to 1001 Bay and this great 2 bdrm/2 bath 1,127 SF corner unit with north and east views! The solarium walls were removed to give this open concept space an extended living rm, a large dining rm w/big bright kitchen ideal for entertaining. The entire main living area boasts floor to ceiling glass with solar-glare protection so you can enjoy the cityscape. The primary bdrm has his/hers closets & 4PC ensuite. The 2nd bdrm has a 3 PC bathroom. These are good size rooms with lots of closet space. This lovely unit comes with 2 car parking and a locker. Cable + internet is included in your monthly fees. Residents at 1001 Bay enjoy a comprehensive selection of amenities on the 2nd floor at Club 1001! There you will find a fully equipped gym that will rival any commercial gym. Also included is a racquetball & basketball court, sauna, media room, and a full indoor pool and hot tub, visitor parking and 2 Guest Suites for friends visiting and so much more. Did I mention the outdoor patio also on the 2nd floor with 4 hi-end Napoleon BBQs and seating for outdoor picnics in the summer? There are also many social activities including movie nights in the party room so you can get to know your 1001 Bay community. The interior of this striking glass building is welcoming and the lobby provides several different seating areas, as well as a cozy mezzanine with a library and games room. The main floor at 1001 Bay St condos has lots of dining options for quick and convenient dinners without having to leave the building. Walking 2 blocks south to the Wellesley subway station makes commuting a breeze. The Eaton Centre and it's electrifying hub at Yonge & Dundas Square is a 12 min walk. Same for Toronto's premier Reference Library and UofT is minutes away. And many of the best teaching hospitals are around the corner. What more can you ask for in the exciting. What more can you ask for in the exciting Bay St Corridor? This is an Estate Sale and sold in "As Is" conditition.
About This Property
1001 Bay Street, Toronto C01, M5S 3A6
Home Overview
Basic Information
Amenities
Concierge
Exercise Room
Guest Suites
Indoor Pool
Rooftop Deck/Garden
Squash/Racquet Court
Walk around the neighborhood
1001 Bay Street, Toronto C01, M5S 3A6
Shally Shi
Sales Representative, Dolphin Realty Inc
English, Mandarin
Residential ResaleProperty ManagementPre Construction
Mortgage Information
Estimated Payment
$0 Principal and Interest
 Walk Score for 1001 Bay Street
Walk Score for 1001 Bay Street

Book a Showing
Tour this home with Shally
Frequently Asked Questions
Can't find what you're looking for? Contact our support team for more information.
See the Latest Listings by Cities
1500+ home for sale in Ontario

Looking for Your Perfect Home?
Let us help you find the perfect home that matches your lifestyle
