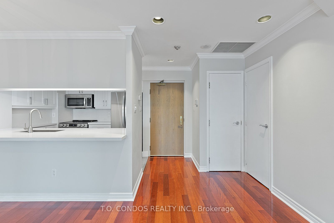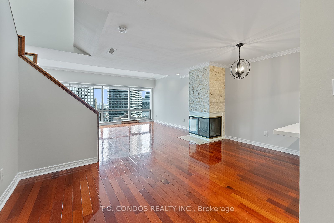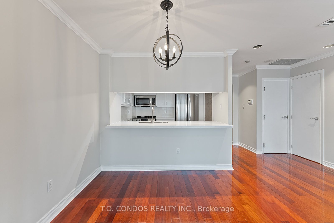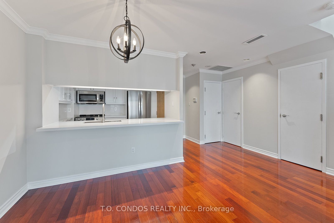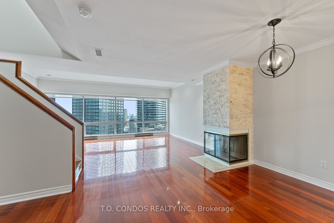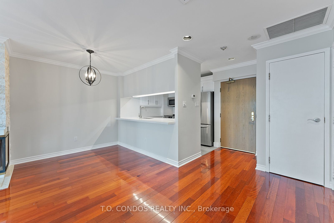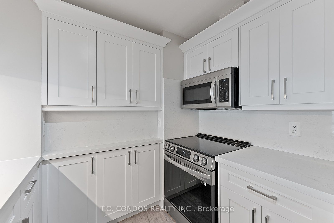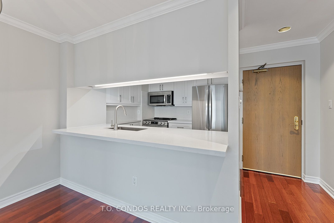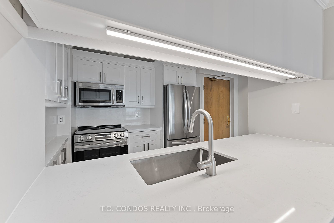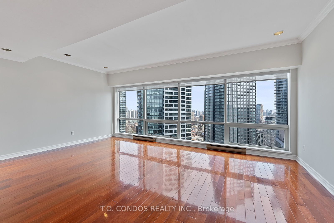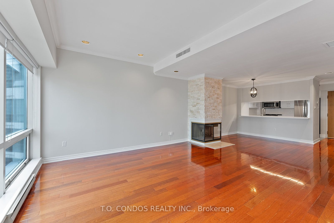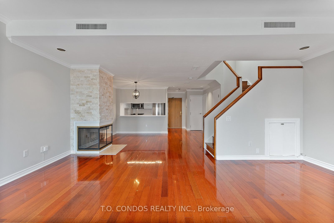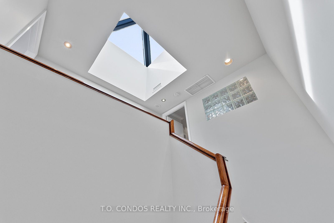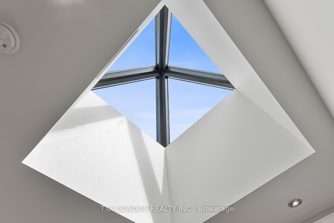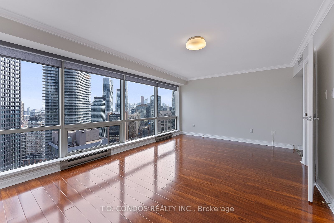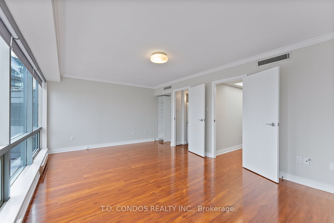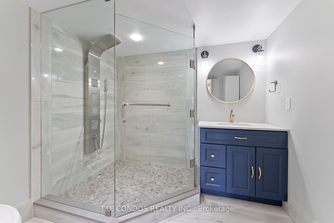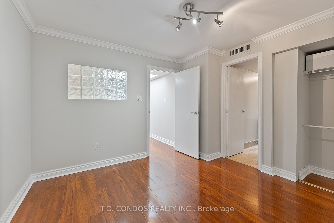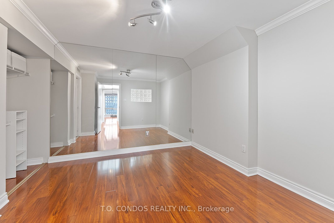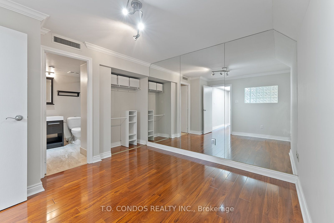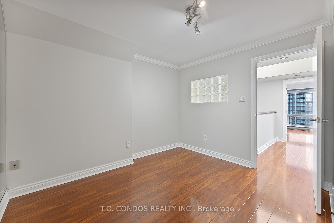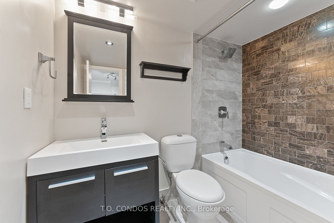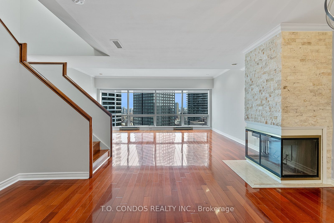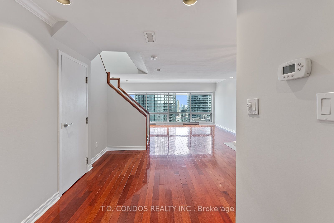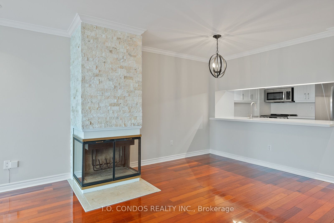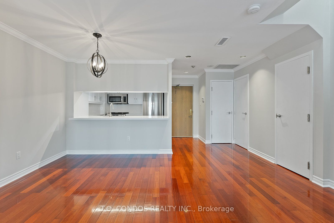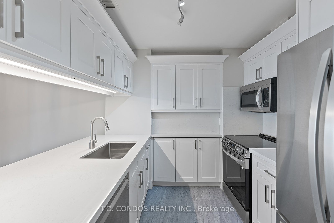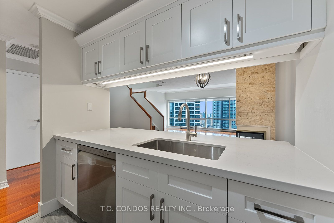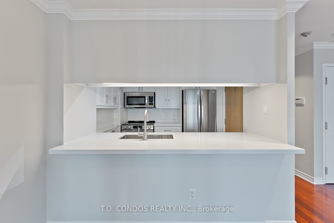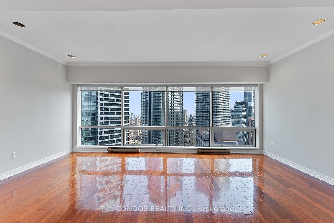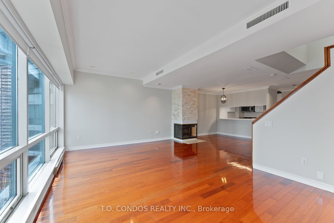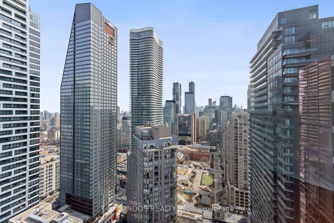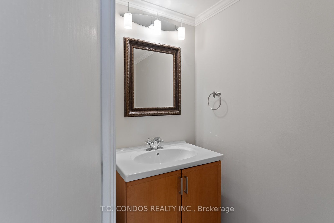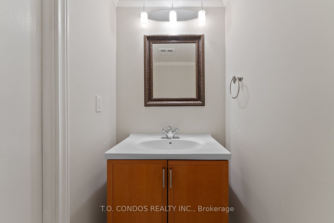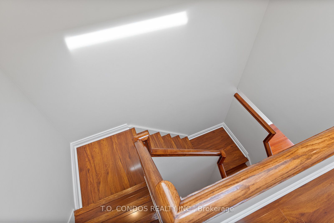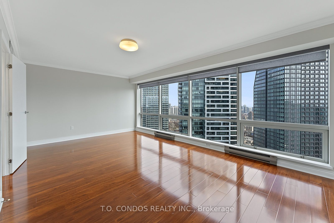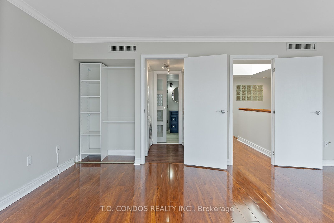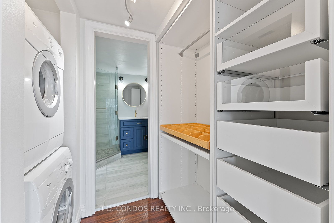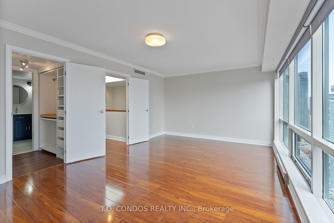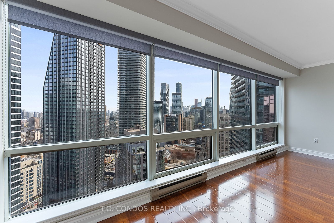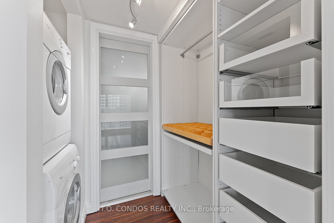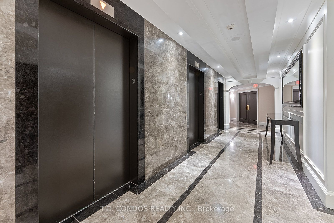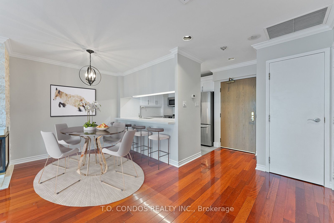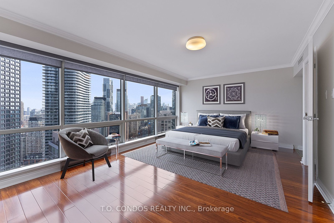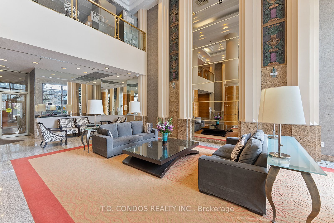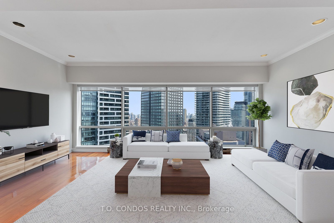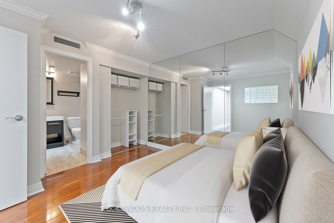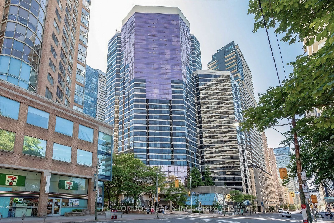
$1,095,000
Est. Payment
$4,182/mo*
*Based on 20% down, 4% interest, 30-year term
Listed by T.O. CONDOS REALTY INC.
Condo Apartment•MLS #C12157929•New
Included in Maintenance Fee:
Water
Cable TV
Common Elements
Building Insurance
Parking
Price comparison with similar homes in Toronto C01
Compared to 25 similar homes
-50.9% Lower↓
Market Avg. of (25 similar homes)
$2,229,736
Note * Price comparison is based on the similar properties listed in the area and may not be accurate. Consult licences real estate agent for accurate comparison
Room Details
| Room | Features | Level |
|---|---|---|
Living Room 5.8 × 4.1 m | Open ConceptHardwood FloorPicture Window | Main |
Dining Room 5.8 × 4.1 m | Combined w/LivingHardwood FloorOpen Concept | Main |
Kitchen 2.7 × 2.6 m | RenovatedQuartz CounterStainless Steel Appl | Main |
Bedroom 5.8 × 3.75 m | 3 Pc EnsuiteHardwood FloorWindow Floor to Ceiling | Second |
Bedroom 2 3.5 × 3.2 m | 4 Pc EnsuiteHardwood FloorMirrored Walls | Second |
Client Remarks
Exclusive 2-Storey Penthouse in the Heart of Toronto. A Rare Gem with Spectacular City Views. Welcome to luxury living at its finest! This rarely offered 2-storey penthouse, located in a prestigious building in downtown Toronto, offers an unparalleled blend of elegance, modern convenience, and breathtaking cityscapes. Spanning two levels, this open-concept masterpiece is designed for those who crave sophistication and urban vibrancy, all while enjoying the comforts of a thoughtfully designed home. Step inside and be captivated by the expansive floor-to-ceiling windows that flood the space with natural light and frame panoramic views of Toronto's iconic skyline.The main level features a seamless open-concept layout, perfect for entertaining or unwinding in style. Gleaming hardwood floors flow throughout, adding warmth and timeless appeal to the space. The heart of the home is the gourmet kitchen, boasting sleek quartz countertops, premium stainless steel appliances, and ample cabinetry for all your culinary needs. The living area is anchored by a rare wood-burning fireplace, a cozy focal point that adds charm and character. Ascend the modern staircase to the second level, where you will find two spacious bedrooms.The primary bedroom features an en-suite bathroom, while a second full washroom serves the additional bedroom and guests. With three washrooms in total, this penthouse ensures comfort and privacy for all. Location is everything, and this penthouse delivers. Steps from TTC and subway, you're minutes away from the University of Toronto, Ryerson, and the bustling Financial District perfect for professionals. Don't miss your chance to own a piece of the city's skyline schedule your private tour today!
About This Property
1001 Bay Street, Toronto C01, M5S 3A6
Home Overview
Basic Information
Walk around the neighborhood
1001 Bay Street, Toronto C01, M5S 3A6
Shally Shi
Sales Representative, Dolphin Realty Inc
English, Mandarin
Residential ResaleProperty ManagementPre Construction
Mortgage Information
Estimated Payment
$0 Principal and Interest
 Walk Score for 1001 Bay Street
Walk Score for 1001 Bay Street

Book a Showing
Tour this home with Shally
Frequently Asked Questions
Can't find what you're looking for? Contact our support team for more information.
See the Latest Listings by Cities
1500+ home for sale in Ontario

Looking for Your Perfect Home?
Let us help you find the perfect home that matches your lifestyle
