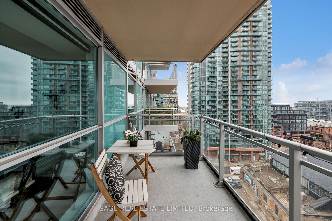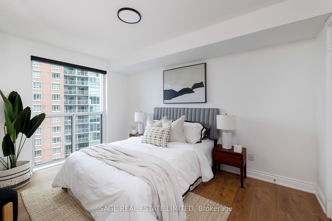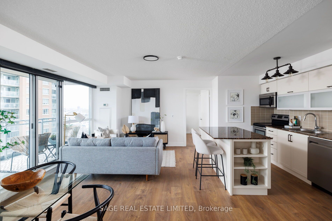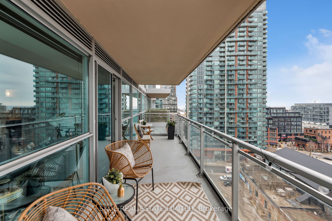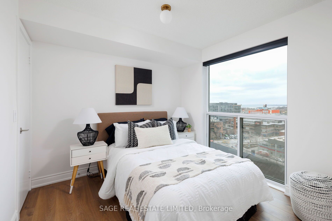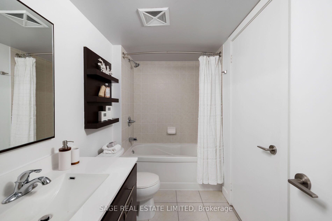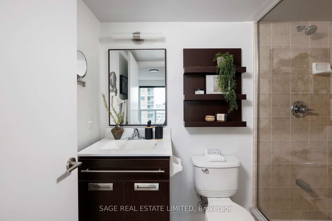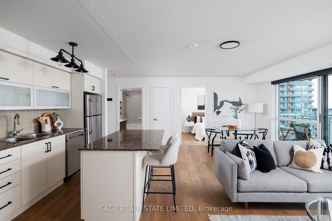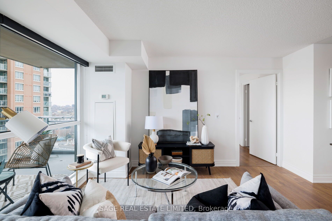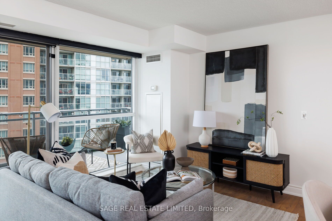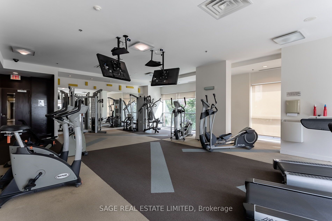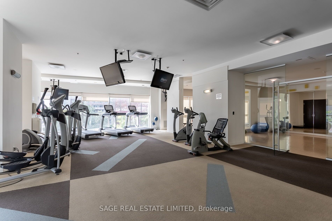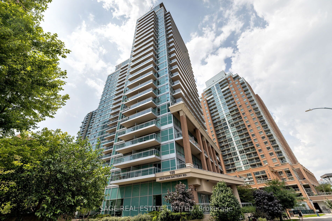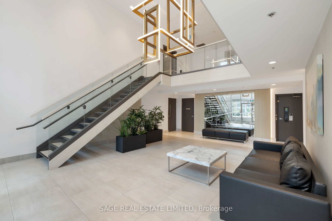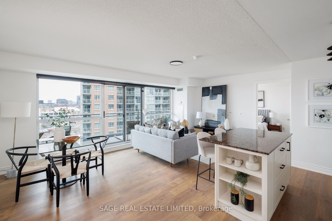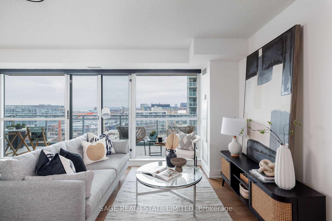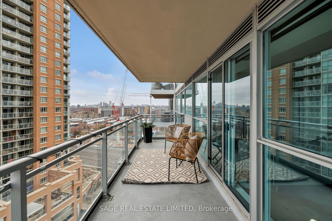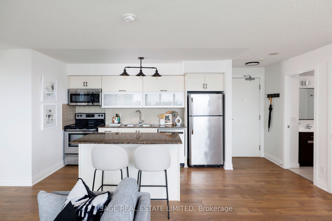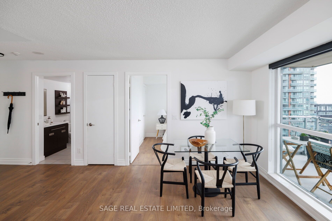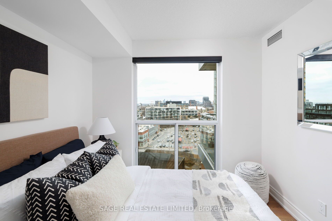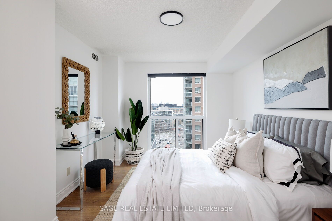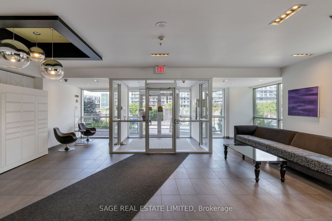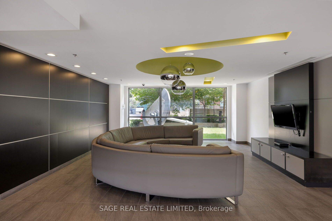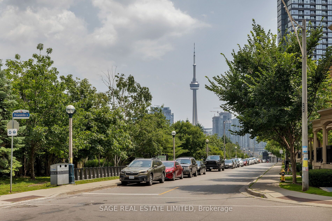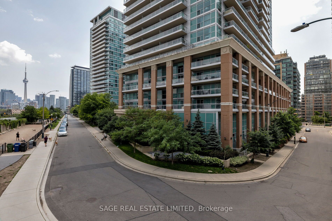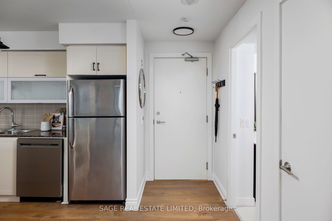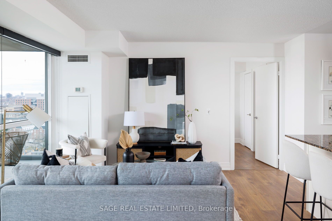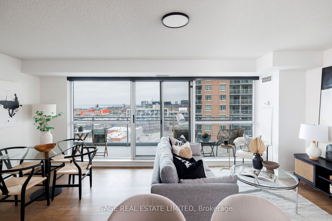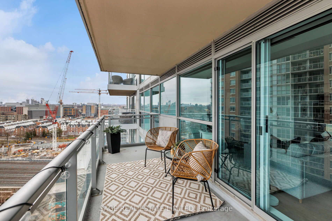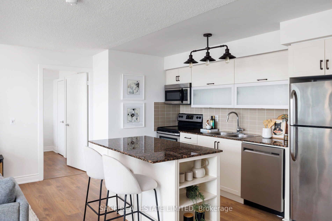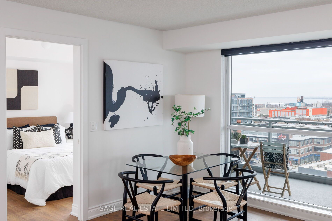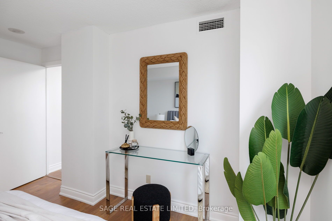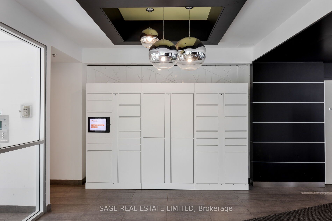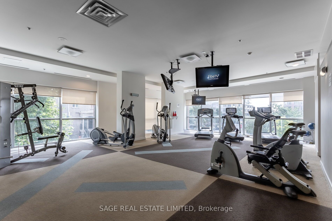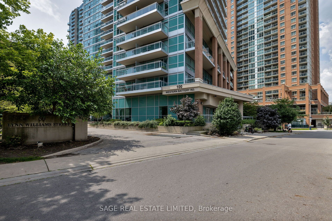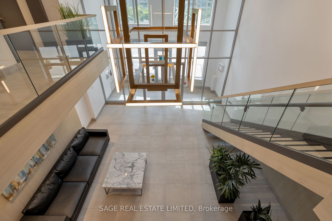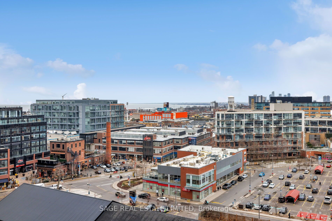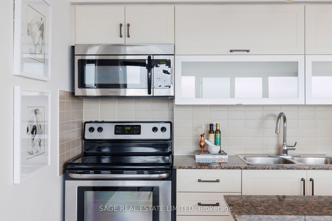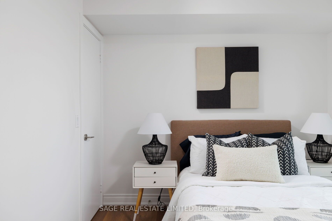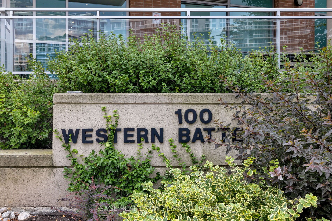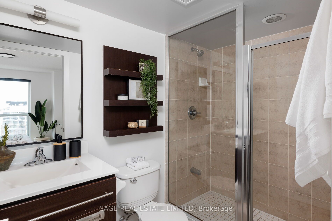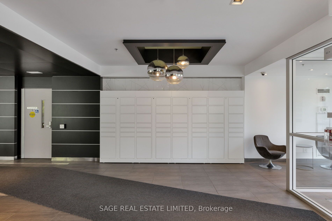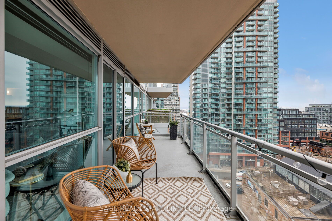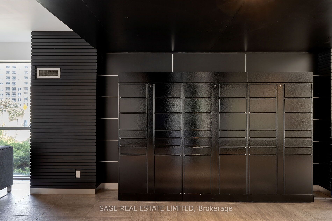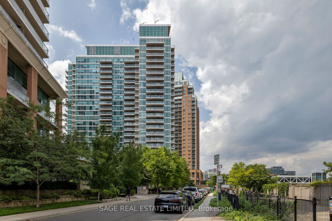
$799,900
Est. Payment
$3,055/mo*
*Based on 20% down, 4% interest, 30-year term
Listed by SAGE REAL ESTATE LIMITED
Condo Apartment•MLS #C12085968•New
Included in Maintenance Fee:
Water
Common Elements
Building Insurance
Parking
Price comparison with similar homes in Toronto C01
Compared to 402 similar homes
-13.4% Lower↓
Market Avg. of (402 similar homes)
$923,919
Note * Price comparison is based on the similar properties listed in the area and may not be accurate. Consult licences real estate agent for accurate comparison
Room Details
| Room | Features | Level |
|---|---|---|
Living Room 5.79 × 3.58 m | LaminateW/O To BalconyWindow Floor to Ceiling | Main |
Dining Room 5.79 × 3.58 m | Combined w/LivingWindow Floor to CeilingLaminate | Main |
Kitchen 3.66 × 2.14 m | Open ConceptModern KitchenStainless Steel Appl | Main |
Primary Bedroom 3.96 × 3.05 m | 3 Pc EnsuiteWalk-In Closet(s)Large Window | Main |
Bedroom 2 2.82 × 2.82 m | LaminateLarge WindowCloset | Main |
Client Remarks
Live the Liberty Village Lifestyle! Welcome to Suite 1106 at 100 Western Battery Road - where style, space, and spectacular views come together in one of Torontos most popular neighbourhoods. This bright and spacious 2-bedroom, 2-bathroom condo offers a smart split-bedroom layout across 820 square feet of thoughtfully designed living space. Wake up every morning to stunning water views and soak in the sunsets from your extra-large private balcony your personal front-row seat to the beauty of Liberty Village and Lake Ontario. The open-concept kitchen and living space are perfect for relaxing and entertaining, with floor-to-ceiling windows flooding the unit with natural light. The gourmet kitchen is a true showstopper, complete with an oversized island with breakfast bar, stainless steel appliances, granite countertops, and new cabinetry. It seamlessly connects to the living and dining area to create a beautiful great room perfect for hosting cocktail parties and sit-down dinners. Both bedrooms are generously sized, offering privacy and comfort, while the primary suite features a full ensuite bathroom for that touch of luxury. As a resident, you'll enjoy access to premium amenities such as a modern, spacious fitness centre, indoor pool, games room, party hall, private theatre, billiards lounge and a 24-hour concierge service, all within a secure, well-maintained building. Whether you're looking for your first home, an upgrade from your current condo, a stylish city pied-à-terre, or a smart investment opportunity, Suite 1106 delivers on every level.
About This Property
100 Western Battery Road, Toronto C01, M6K 3S2
Home Overview
Basic Information
Amenities
Bike Storage
Concierge
Guest Suites
Gym
Indoor Pool
Visitor Parking
Walk around the neighborhood
100 Western Battery Road, Toronto C01, M6K 3S2
Shally Shi
Sales Representative, Dolphin Realty Inc
English, Mandarin
Residential ResaleProperty ManagementPre Construction
Mortgage Information
Estimated Payment
$0 Principal and Interest
 Walk Score for 100 Western Battery Road
Walk Score for 100 Western Battery Road

Book a Showing
Tour this home with Shally
Frequently Asked Questions
Can't find what you're looking for? Contact our support team for more information.
See the Latest Listings by Cities
1500+ home for sale in Ontario

Looking for Your Perfect Home?
Let us help you find the perfect home that matches your lifestyle
