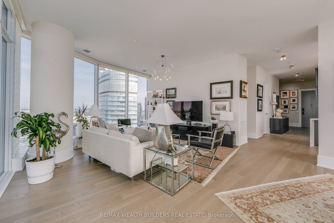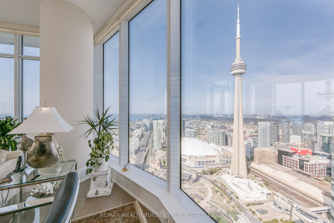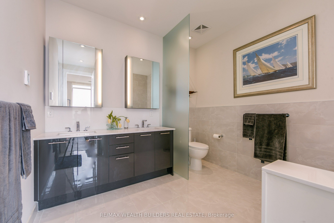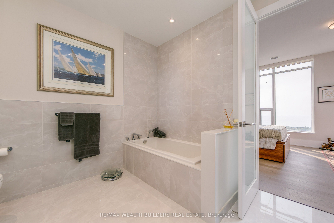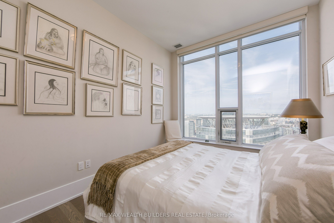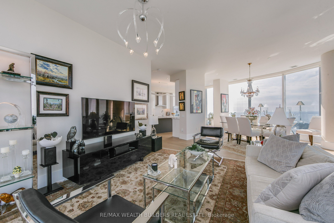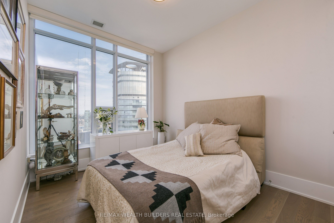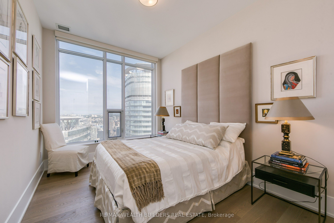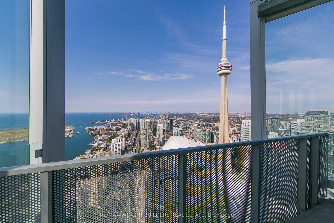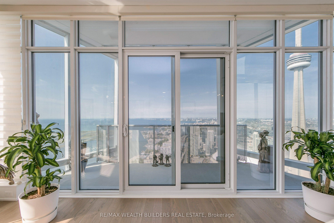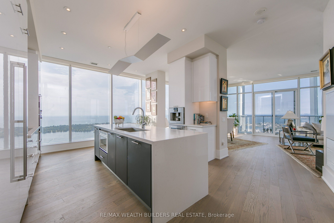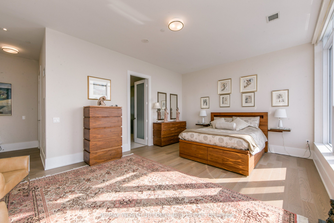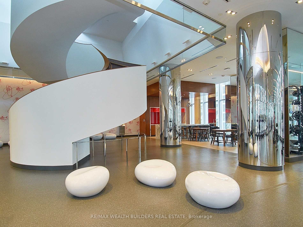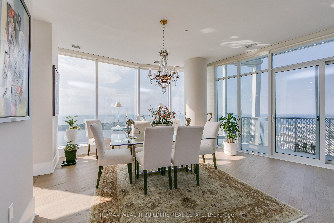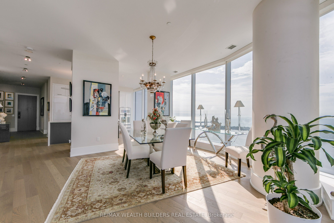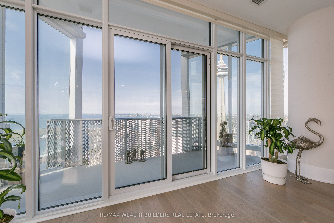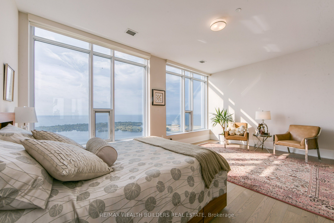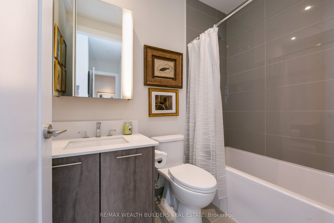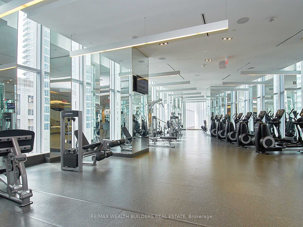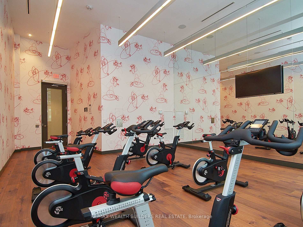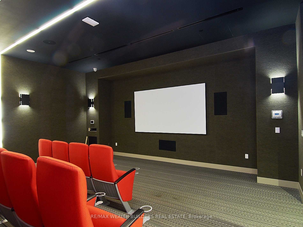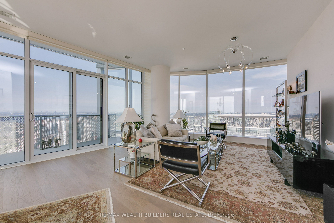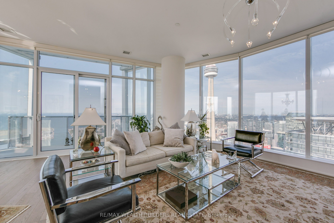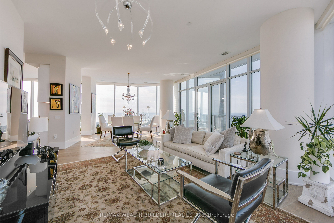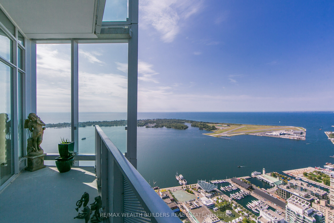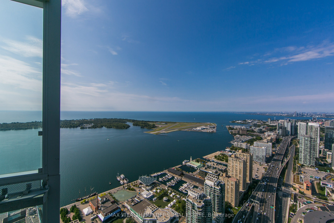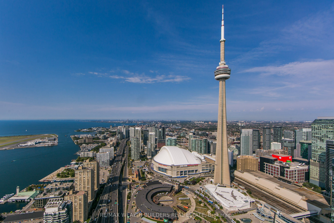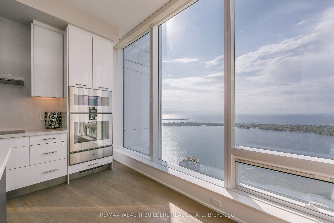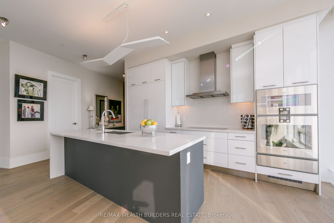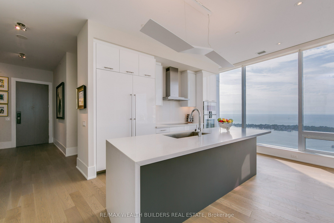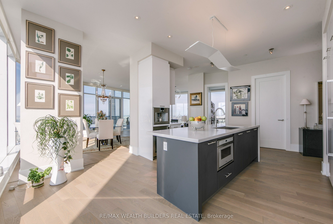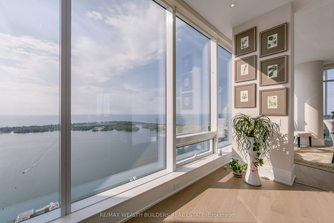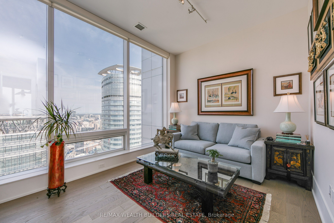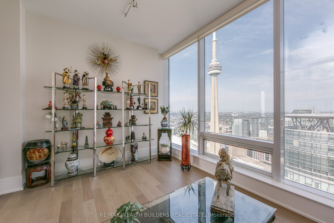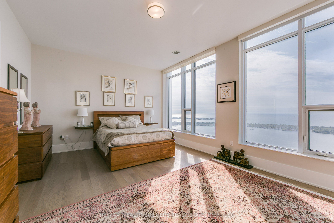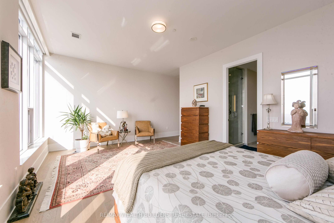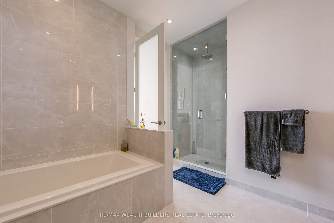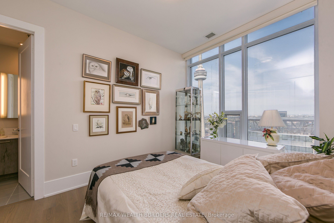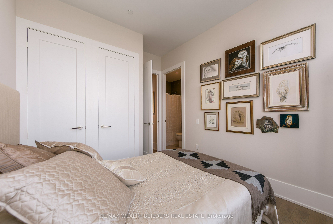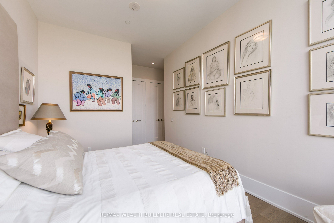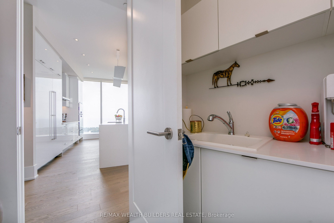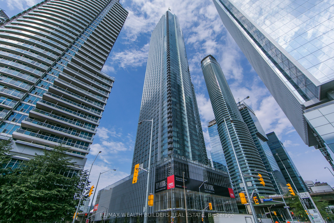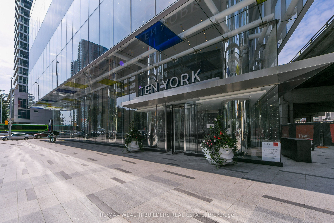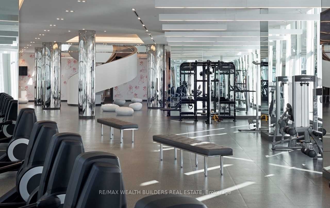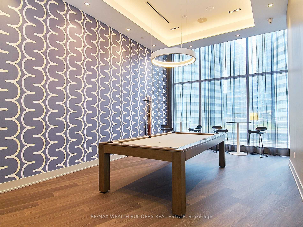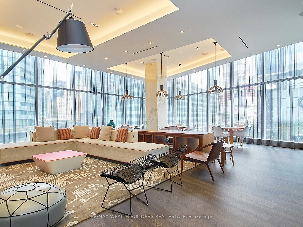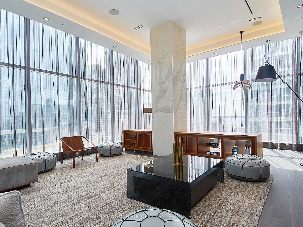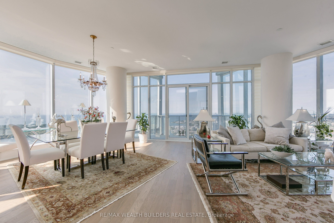
$14,000 /mo
Listed by RE/MAX WEALTH BUILDERS REAL ESTATE
Condo Apartment•MLS #C12128207•Price Change
Room Details
| Room | Features | Level |
|---|---|---|
Living Room 6.12 × 5.44 m | Combined w/DiningHardwood FloorNW View | Main |
Dining Room 3.98 × 5.32 m | Combined w/LivingHardwood FloorSW View | Main |
Kitchen 4.64 × 5.09 m | Stone CountersB/I AppliancesSouth View | Main |
Primary Bedroom 4.21 × 6.06 m | 5 Pc EnsuiteWalk-In Closet(s)South View | Main |
Bedroom 2 5.24 × 4.51 m | 4 Pc EnsuiteHardwood FloorSouth View | Main |
Bedroom 3 4.01 × 2.99 m | 4 Pc EnsuiteHardwood FloorNorth View | Main |
Client Remarks
Spectacular 3 Bedroom + Family Room Which Could Be 4th Bedroom At Tridel's Ten York Spacious With Panoramic Views Of The City And Lake with south west and north exposure. 2551 Square Feet With Many Custom Improvements. Gaggenau Chef's Kitchen With Quartz Countertop Island, Hardwood Throughout, Redesigned Master Bedroom With Two Custom Fitted Walk-In Closets, All Windows With Motorized Blinds. Across Street From Scotiabank Area And Underground Path Network To Take You To Financial District. Includes 2 premium parking spaces. Amenities include - THE SHORE CLUB featuring state-of-the-art fitness/weight areas, party, games, billiards, theatre and spa rooms. Spin Yoga studios with a juice bar, lounges, guest suites and an outdoor pool with tanning deck.
About This Property
10 York Street, Toronto C01, M5J 2Z2
Home Overview
Basic Information
Walk around the neighborhood
10 York Street, Toronto C01, M5J 2Z2
Shally Shi
Sales Representative, Dolphin Realty Inc
English, Mandarin
Residential ResaleProperty ManagementPre Construction
 Walk Score for 10 York Street
Walk Score for 10 York Street

Book a Showing
Tour this home with Shally
Frequently Asked Questions
Can't find what you're looking for? Contact our support team for more information.
See the Latest Listings by Cities
1500+ home for sale in Ontario

Looking for Your Perfect Home?
Let us help you find the perfect home that matches your lifestyle
