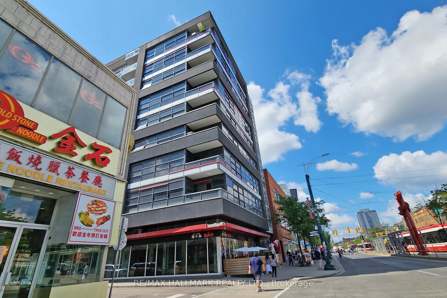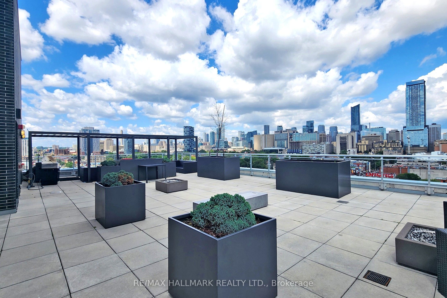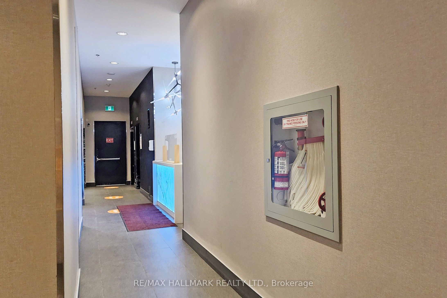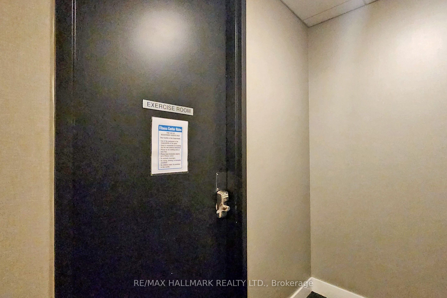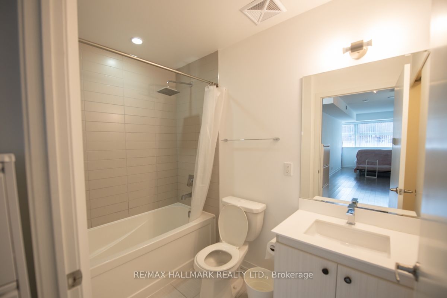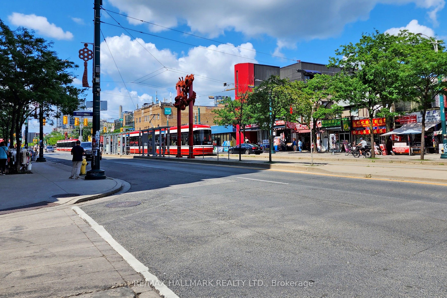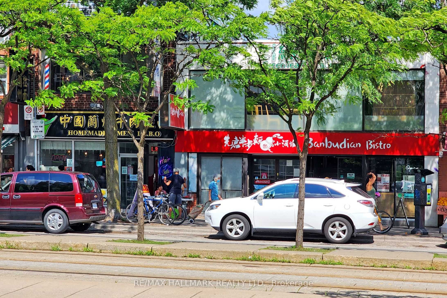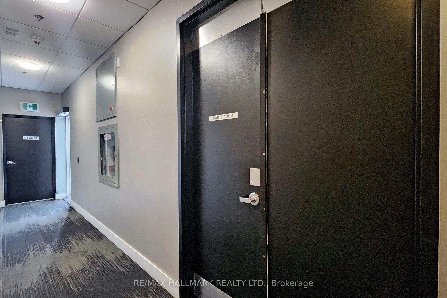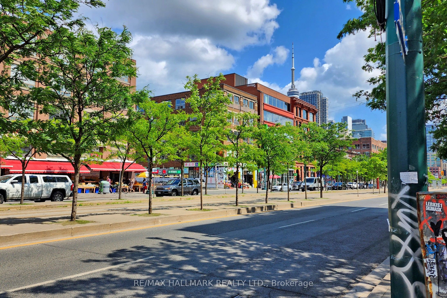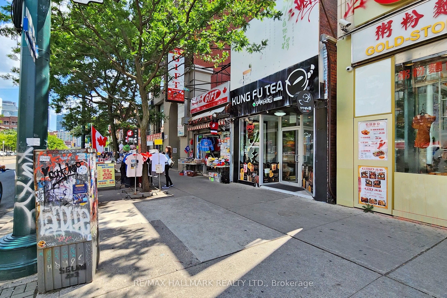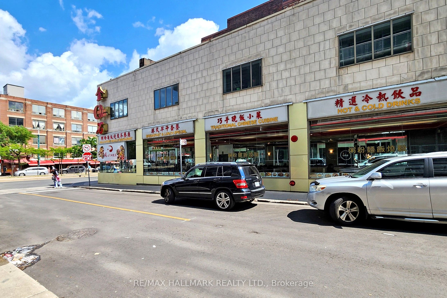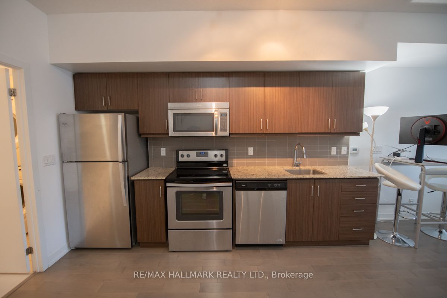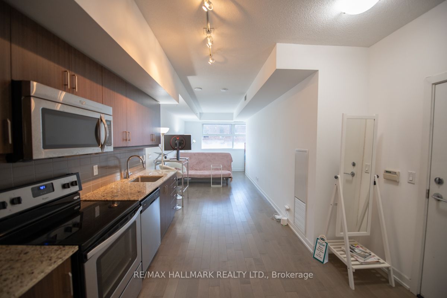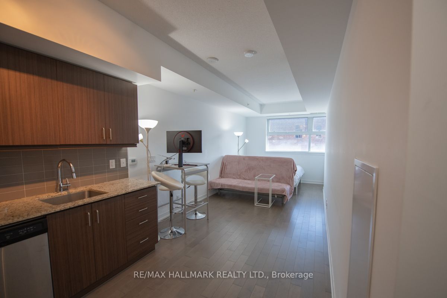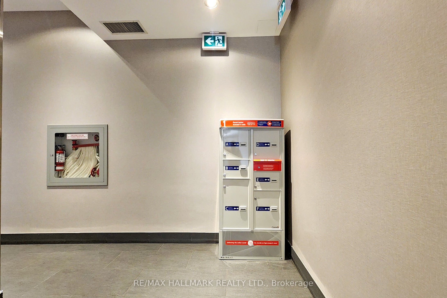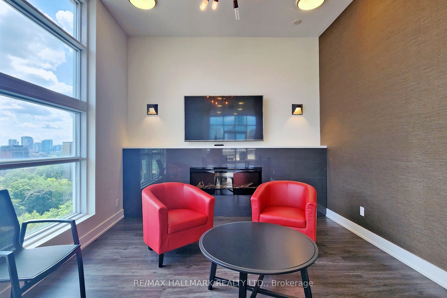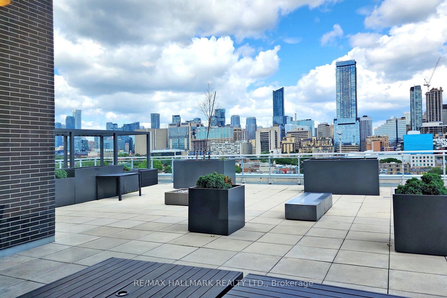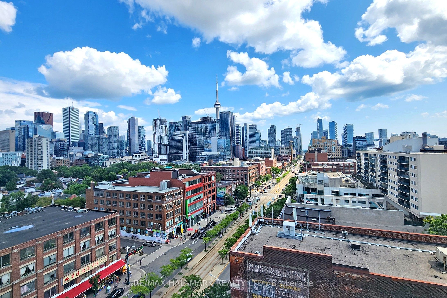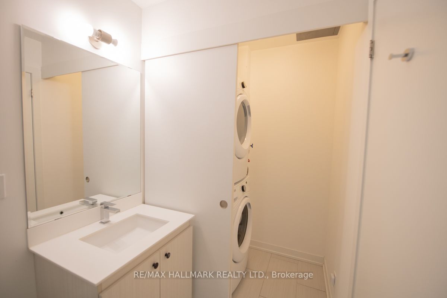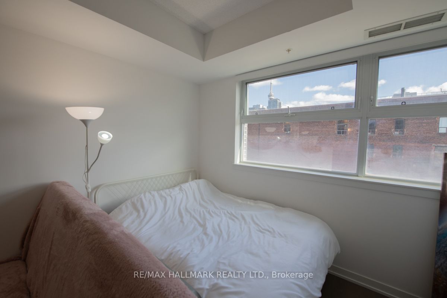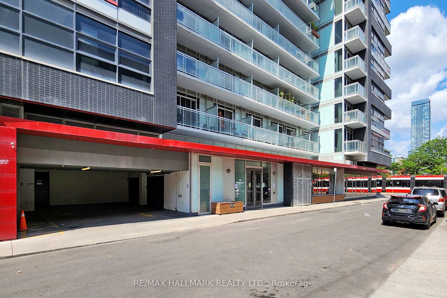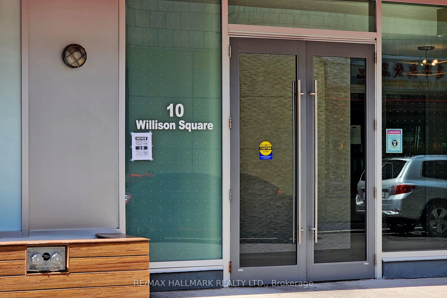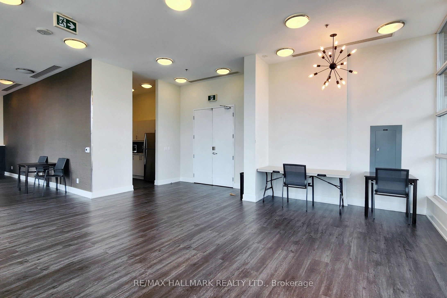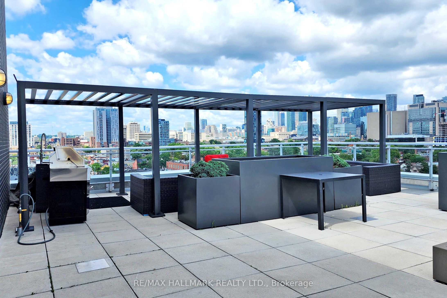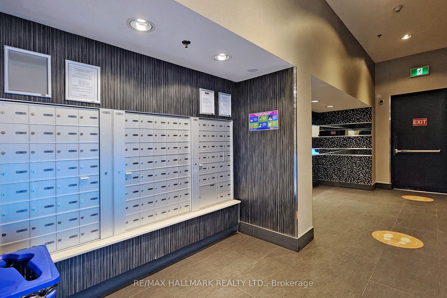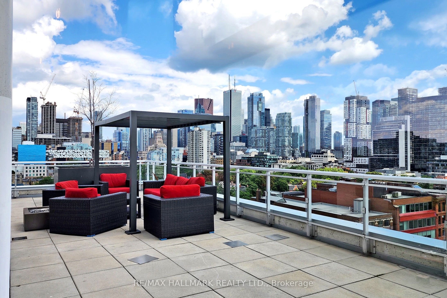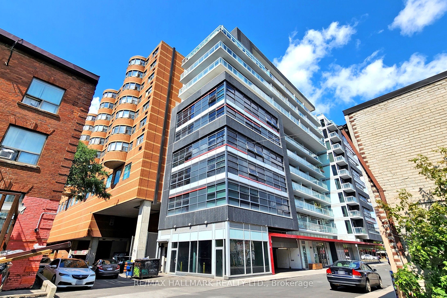
$378,000
Est. Payment
$1,444/mo*
*Based on 20% down, 4% interest, 30-year term
Listed by RE/MAX HALLMARK REALTY LTD.
Condo Apartment•MLS #C12072115•New
Included in Maintenance Fee:
Heat
Building Insurance
Water
CAC
Price comparison with similar homes in Toronto C01
Compared to 63 similar homes
-17.7% Lower↓
Market Avg. of (63 similar homes)
$459,434
Note * Price comparison is based on the similar properties listed in the area and may not be accurate. Consult licences real estate agent for accurate comparison
Room Details
| Room | Features | Level |
|---|---|---|
Kitchen 3.75 × 3.35 m | Modern KitchenGranite CountersBacksplash | Main |
Living Room 5.06 × 3.41 m | Open ConceptClosetCombined w/Living | Main |
Bedroom 5.06 × 3.41 m | Open ConceptPicture WindowCombined w/Living | Main |
Client Remarks
Welcome To This Sophisticated And Functional Apartment Nestled In The Vibrant King West Neighborhood Of Toronto. Designed for city living, this bright and spacious unit offers 1 bath and an open-concept layout, maximizing every square foot for your convenience and comfort. With a large picture window that floods the space with natural light, this suite features a modern kitchen with fully equipped appliances, sleek granite countertops, and abundant cabinetry for all your storage needs. The living area seamlessly transitions to the sleeping area, offering flexibility for various lifestyles, whether you're looking for a cozy retreat or a space to entertain. The well-designed bathroom includes a bathtub with shower, stylish vanity and in-suite laundry,making this a move-in-ready space. With 9-foot ceilings and south-facing views, this unit feels even more spacious and inviting, perfect for those looking to live in one of Torontos most sought-after locations. Building amenities include a 24-hour concierge, fitness center, rooftopterrace with BBQs, and a theatre room. Enjoy easy access to public transit, restaurants, cafes,shops, and entertainment, all within walking distance. Whether you're a first-time buyer orseeking a great investment opportunity, this unit is an ideal choice. Dont miss your chance to own this beautiful condo in the heart of the city!
About This Property
10 Willison Square, Toronto C01, M5T 0A8
Home Overview
Basic Information
Amenities
Concierge
Exercise Room
Party Room/Meeting Room
Rooftop Deck/Garden
Visitor Parking
Media Room
Walk around the neighborhood
10 Willison Square, Toronto C01, M5T 0A8
Shally Shi
Sales Representative, Dolphin Realty Inc
English, Mandarin
Residential ResaleProperty ManagementPre Construction
Mortgage Information
Estimated Payment
$0 Principal and Interest
 Walk Score for 10 Willison Square
Walk Score for 10 Willison Square

Book a Showing
Tour this home with Shally
Frequently Asked Questions
Can't find what you're looking for? Contact our support team for more information.
See the Latest Listings by Cities
1500+ home for sale in Ontario

Looking for Your Perfect Home?
Let us help you find the perfect home that matches your lifestyle
