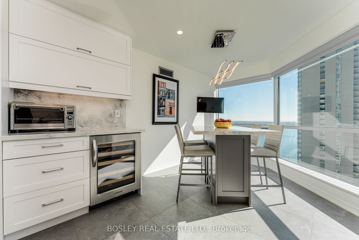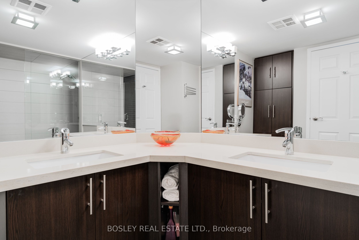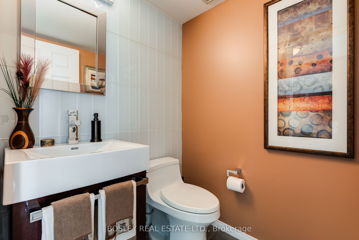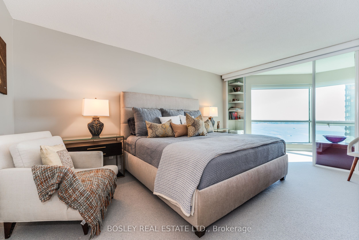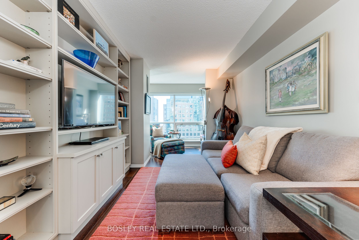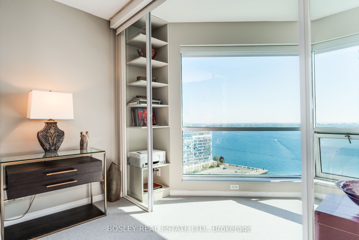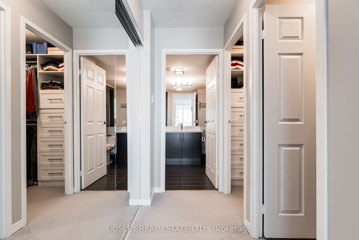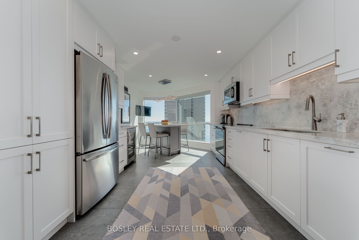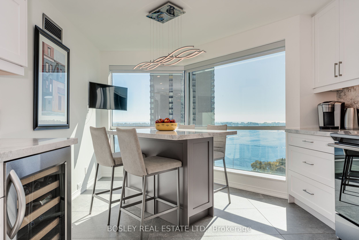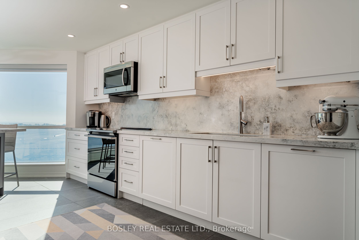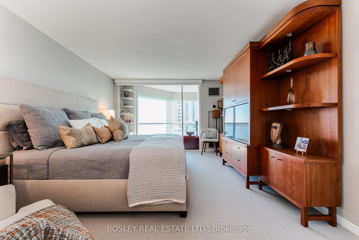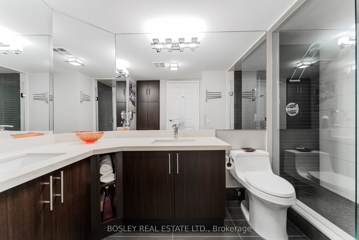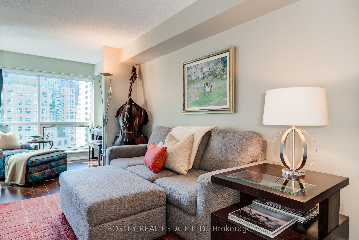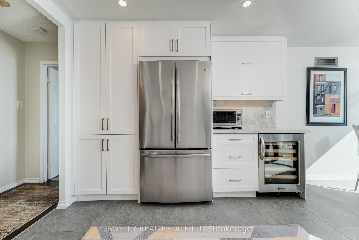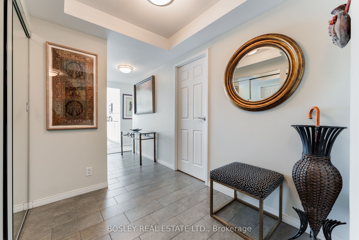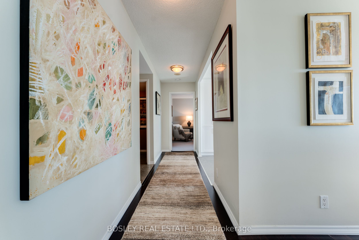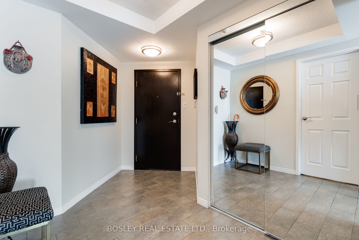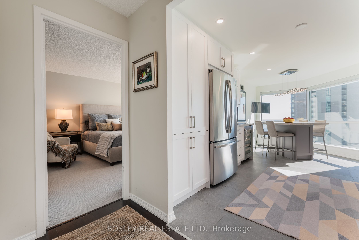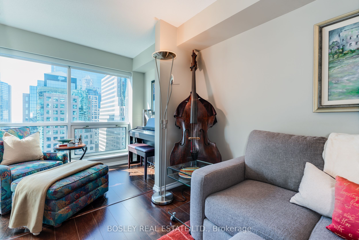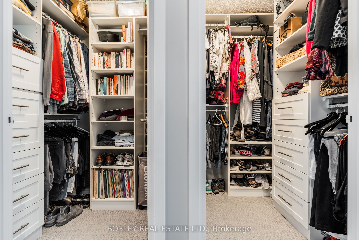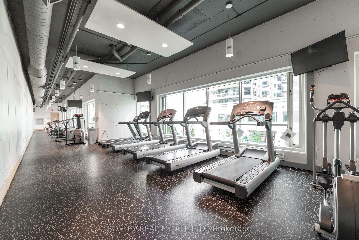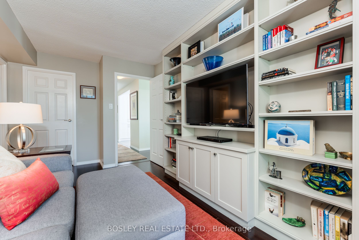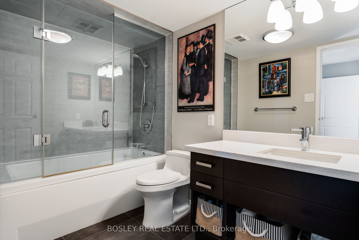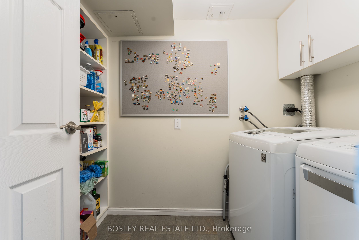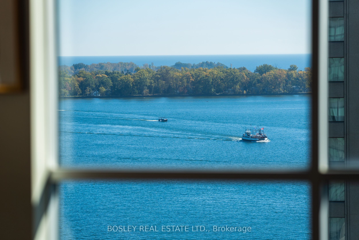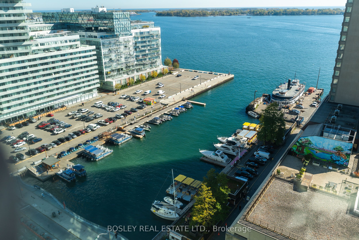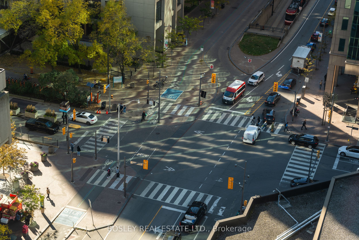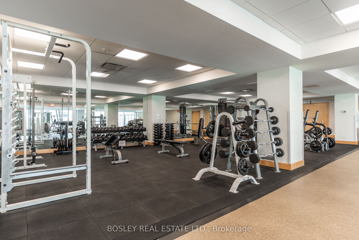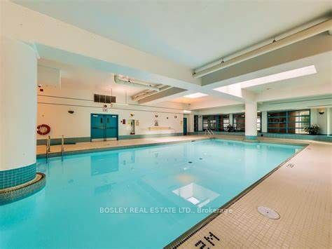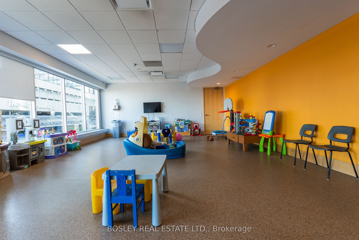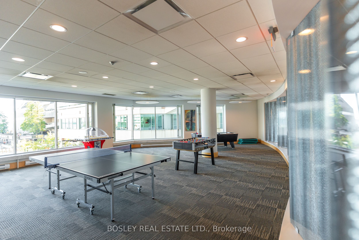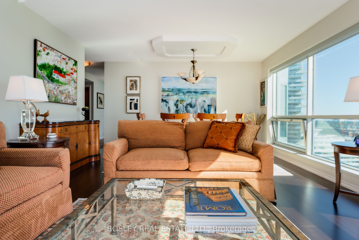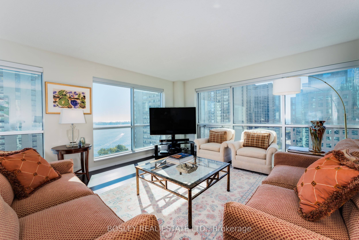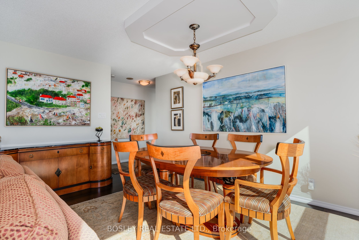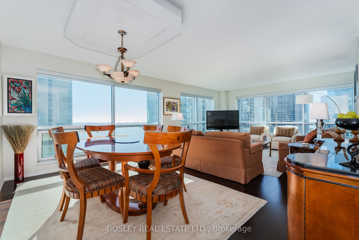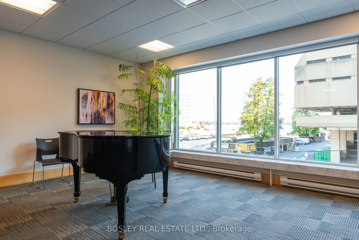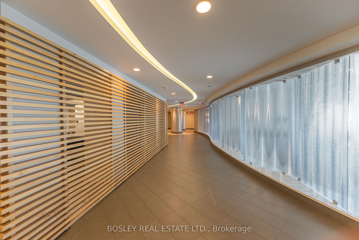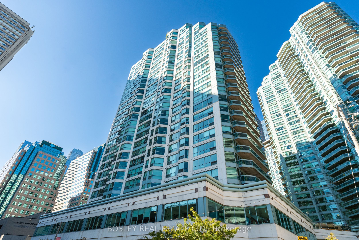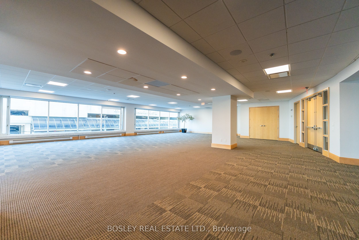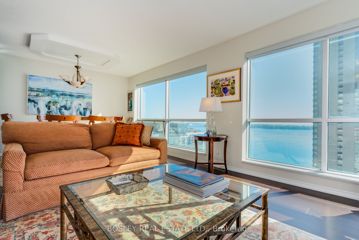
$1,428,900
Est. Payment
$5,457/mo*
*Based on 20% down, 4% interest, 30-year term
Listed by BOSLEY REAL ESTATE LTD.
Condo Apartment•MLS #C12038470•Price Change
Included in Maintenance Fee:
Heat
Common Elements
Hydro
Building Insurance
Water
Parking
Cable TV
CAC
Price comparison with similar homes in Toronto C01
Compared to 25 similar homes
-35.5% Lower↓
Market Avg. of (25 similar homes)
$2,216,380
Note * Price comparison is based on the similar properties listed in the area and may not be accurate. Consult licences real estate agent for accurate comparison
Room Details
| Room | Features | Level |
|---|---|---|
Living Room 4.67 × 4.35 m | Large WindowHardwood FloorOverlook Water | Flat |
Dining Room 4.62 × 2.62 m | Large WindowHardwood FloorOverlook Water | Flat |
Kitchen 4.31 × 3.47 m | RenovatedQuartz CounterPantry | Flat |
Primary Bedroom 7.39 × 3.71 m | Broadloom4 Pc EnsuiteHis and Hers Closets | Flat |
Bedroom 2 4.81 × 2.79 m | B/I Bookcase4 Pc EnsuiteWalk-In Closet(s) | Flat |
Client Remarks
Don't Miss This Opportunity! 2018 pricing in 2025? Yes, you read that right. Welcome to the ultimate downtown waterfront lifestyle at a price you simply won't find again. This is an incredible opportunity to own a luxuriously, reno'd, oversized corner suite w/stunning "forever" lake views, world-class amenities, and unbeatable walkability all at exceptional value! Over 1,700 sf! *2 primary suites ideal for couples, guests, or multi-generational living* 3 spa-like baths* 3 walk-in closets loads of storage* 2 solariums perfect for a home office, music rm, or creative studio* This Split floor plan is drenched in natural light. * A Home Chefs Dream Kitchen. Love to cook or entertain? Exceed your expectations Quartz counters* Movable island w/ storage* Upscale S/S appl* Cstm cabinetry & large pantry* Designed for both function & flair. Building & Amen 30,000 Sq. Ft. of Resort-Style Living: Live like you're on vacation every day. Your mntnc fees include access to a World-class gym, Indoor & Outdoor pools, Squash & golf simulator, Party rooms, Games rms, Dance studio, BBQ terraces, Kids playrm & organized activities, Meeting & internet lounge and ALL UTILITIES, High Speed Internet & Bell Fibe TV are also included. Forget the commute. Embrace car-free living in one of Toronto's most vibrant areas. Walk The PATH be indoors all the way to Dundas, Sbwy & UP Express seamless access across the city, to Pearson & Billy Bishop Airports & Island Ferry Docks, Loblaws, Farm Boy, LCBO, and countless bistros, Theatres, nightlife, and waterfront trails * Walk Score: 97 *Transit Score: 100* Bike Score: 87. Visitor parking avail! Located in the coveted Island School catchment, this is a smart choice for families with kids/grandkids. This is a rare opportunity to secure a premium condo at a pre-Covid price! Whether you're downsizing, upgrading, or relocating, this is your chance to make the move without compromise. Don't wait. Discover just how extraordinary life can be.
About This Property
10 Queens Quay, Toronto C01, M5J 2R9
Home Overview
Basic Information
Amenities
Concierge
Gym
Indoor Pool
Outdoor Pool
Party Room/Meeting Room
Rooftop Deck/Garden
Walk around the neighborhood
10 Queens Quay, Toronto C01, M5J 2R9
Shally Shi
Sales Representative, Dolphin Realty Inc
English, Mandarin
Residential ResaleProperty ManagementPre Construction
Mortgage Information
Estimated Payment
$0 Principal and Interest
 Walk Score for 10 Queens Quay
Walk Score for 10 Queens Quay

Book a Showing
Tour this home with Shally
Frequently Asked Questions
Can't find what you're looking for? Contact our support team for more information.
See the Latest Listings by Cities
1500+ home for sale in Ontario

Looking for Your Perfect Home?
Let us help you find the perfect home that matches your lifestyle
