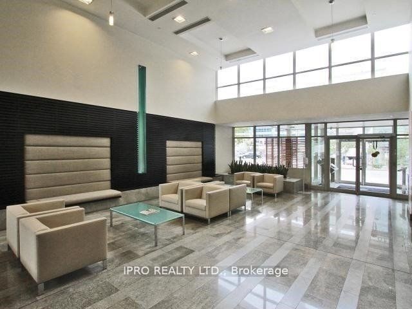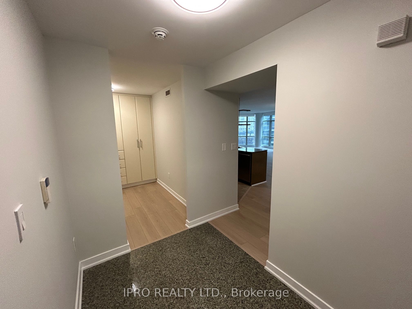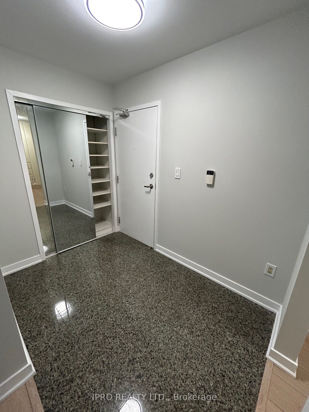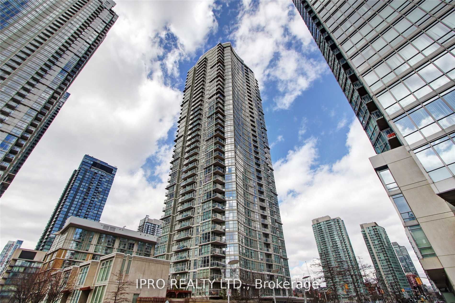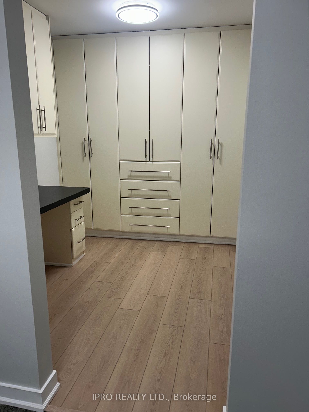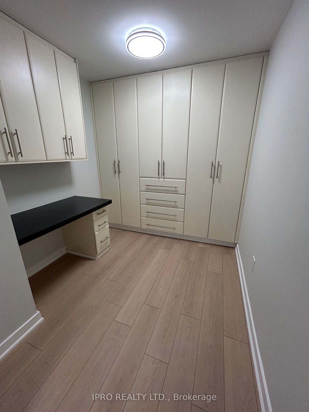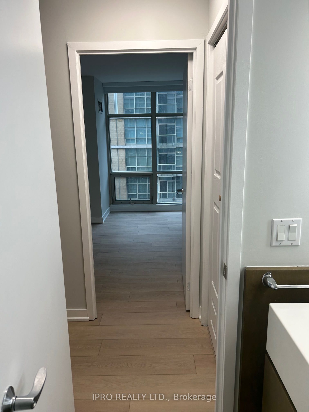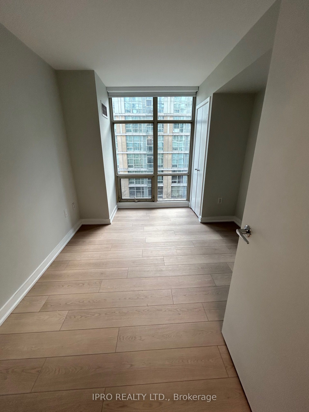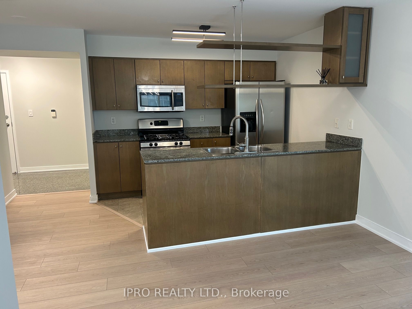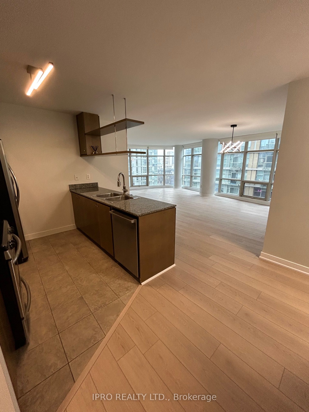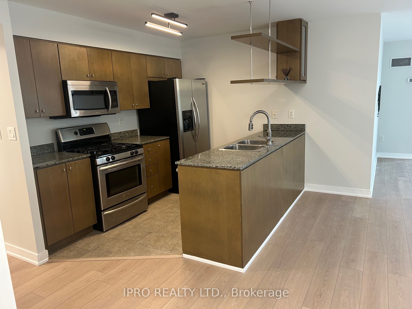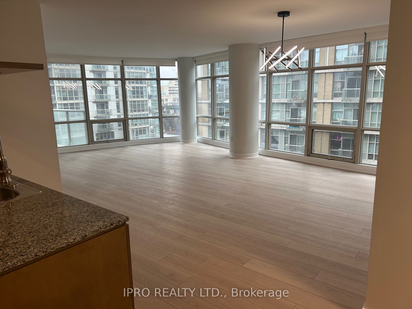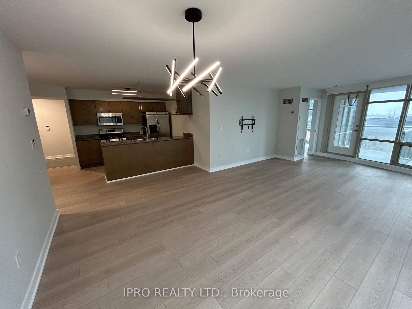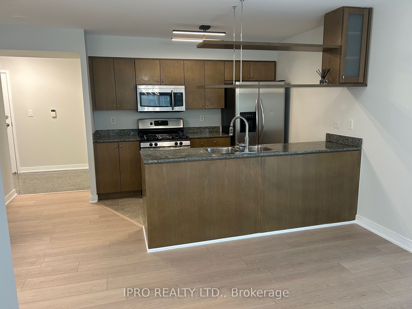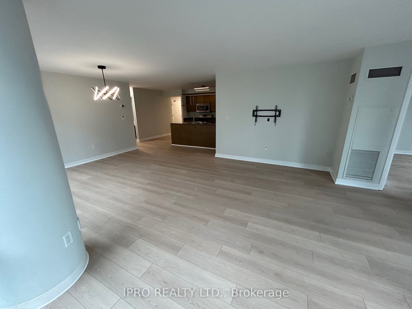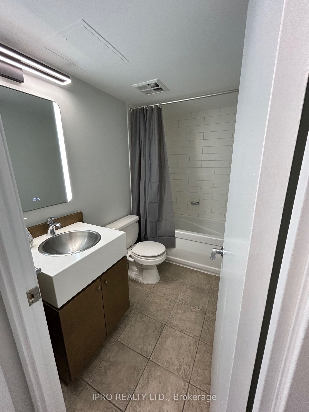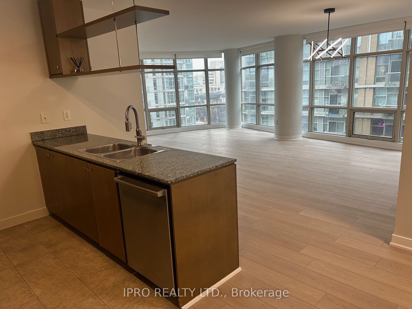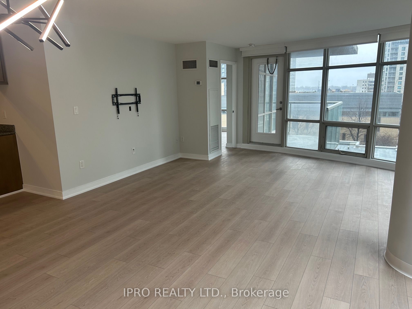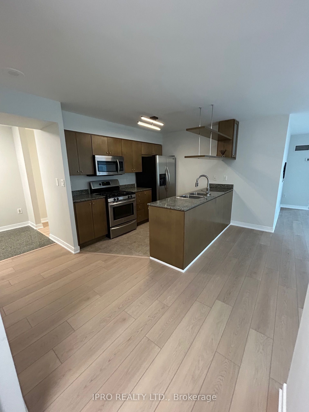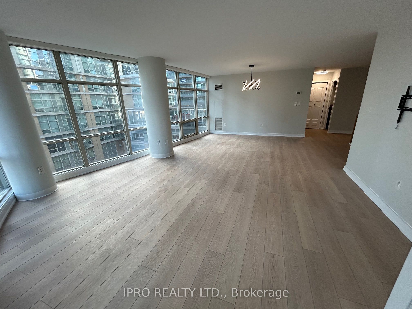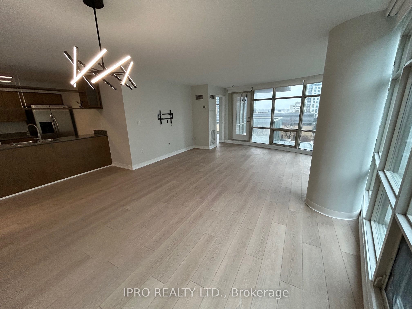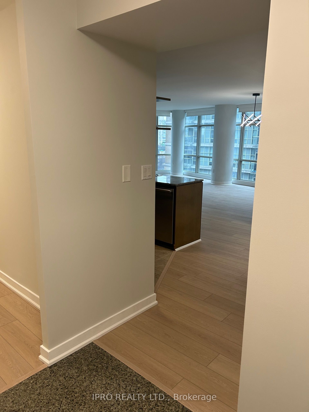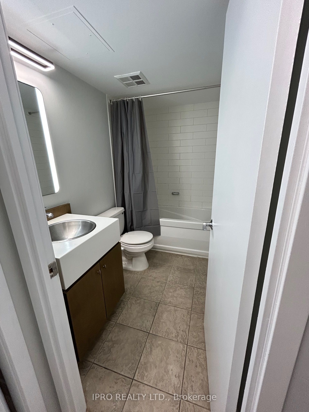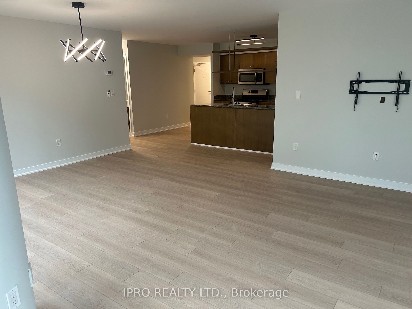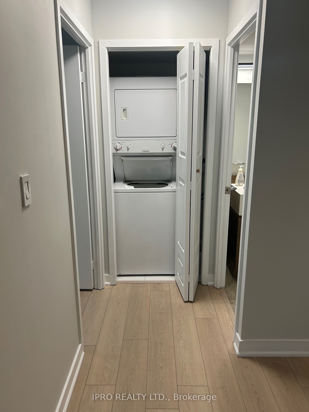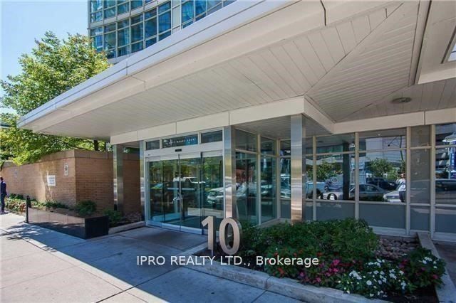
$4,500 /mo
Listed by IPRO REALTY LTD.
Common Element Condo•MLS #C12140407•New
Room Details
| Room | Features | Level |
|---|---|---|
Living Room 7.43 × 5.15 m | Vinyl FloorCombined w/DiningW/O To Balcony | Main |
Dining Room 7.43 × 5.15 m | Vinyl FloorCombined w/Living | Main |
Kitchen 3.17 × 2.45 m | Ceramic FloorStainless Steel Appl | Main |
Primary Bedroom 3.63 × 3.05 m | Vinyl FloorWalk-In Closet(s)4 Pc Ensuite | Main |
Bedroom 2 3.69 × 3.63 m | Vinyl Floor | Main |
Client Remarks
Huge Luxury City Place Corner Suite With Custom Upgrades. 1220 Sf With Wrap Around Ceiling To Floor Windows. Luxury Wide Plank Vinyl Floors Throughout, Custom Cabinetry, Fully Motorized Custom Blinds Throughout, Freshly painted, new light fixtures with LED mirrors in bathrooms. High End Upgraded SS Appliances. 24Hrs.Concierge, Massive 30Ksq/Ft Superclub Rec Facility With Basketball, Badminton, Squash, Tennis, Full Gym W/Running Track, Pool, Billiards Room, Bowling Alley, Party Room, Lounge. Walk To Entertainment/Financial Districts. Rogers Centre Across The Street. Close to Transit.
About This Property
10 Navy Wharf Court, Toronto C01, M5V 3V2
Home Overview
Basic Information
Amenities
Concierge
Gym
Indoor Pool
Party Room/Meeting Room
Tennis Court
Visitor Parking
Walk around the neighborhood
10 Navy Wharf Court, Toronto C01, M5V 3V2
Shally Shi
Sales Representative, Dolphin Realty Inc
English, Mandarin
Residential ResaleProperty ManagementPre Construction
 Walk Score for 10 Navy Wharf Court
Walk Score for 10 Navy Wharf Court

Book a Showing
Tour this home with Shally
Frequently Asked Questions
Can't find what you're looking for? Contact our support team for more information.
See the Latest Listings by Cities
1500+ home for sale in Ontario

Looking for Your Perfect Home?
Let us help you find the perfect home that matches your lifestyle
