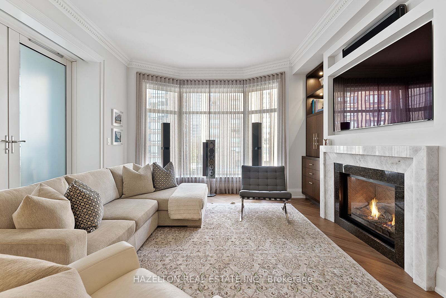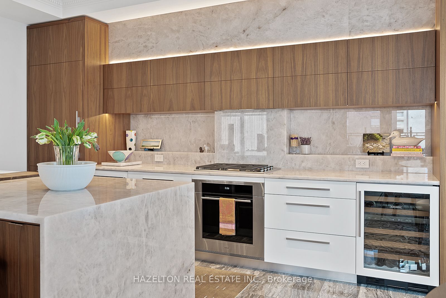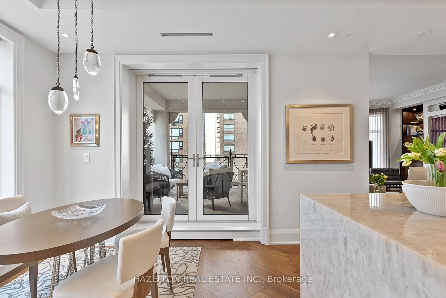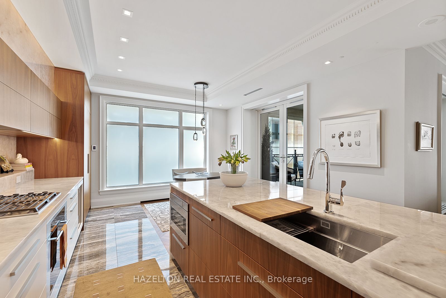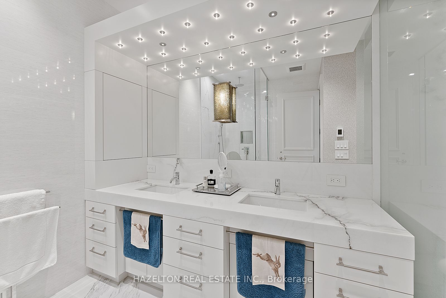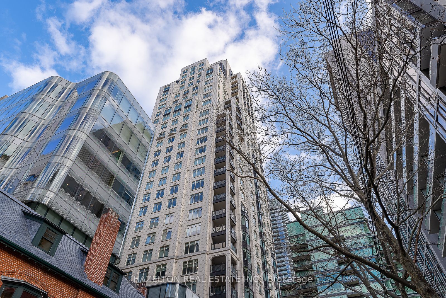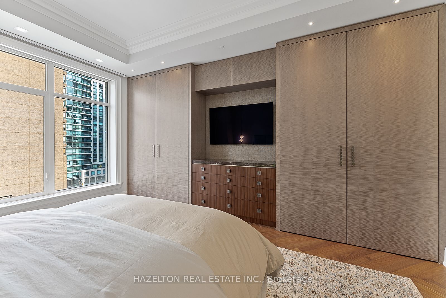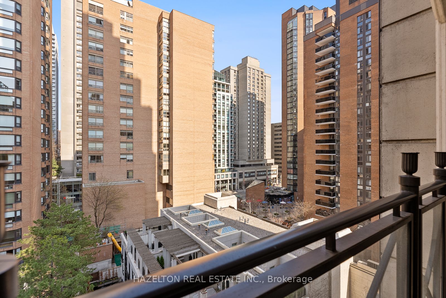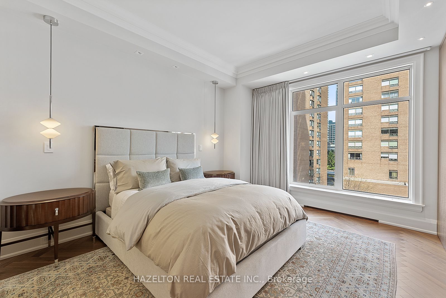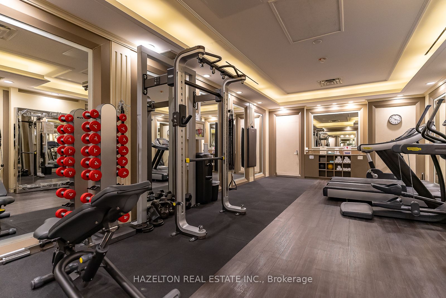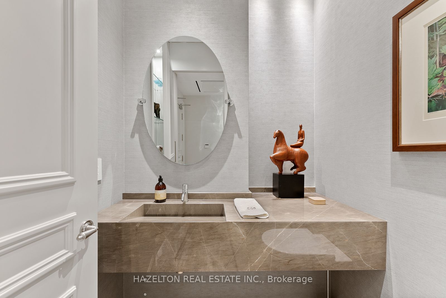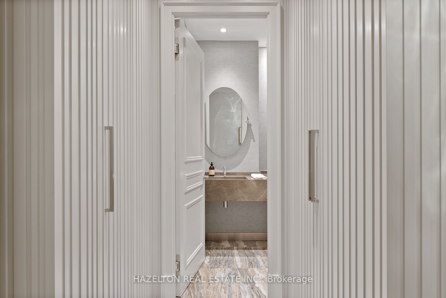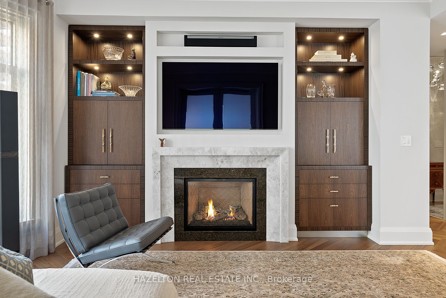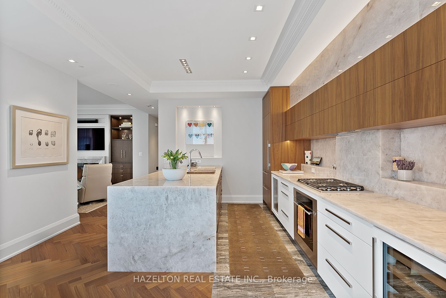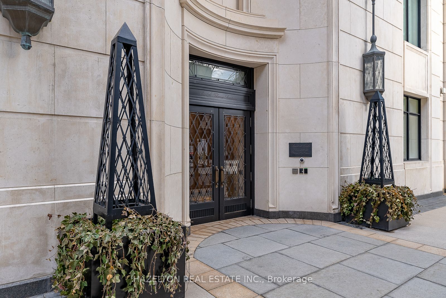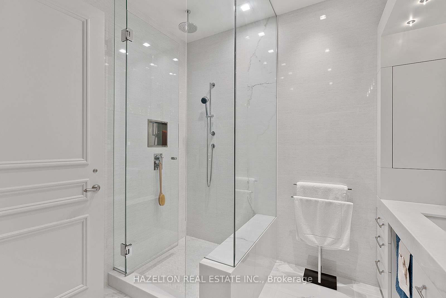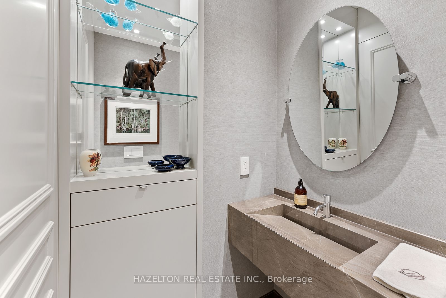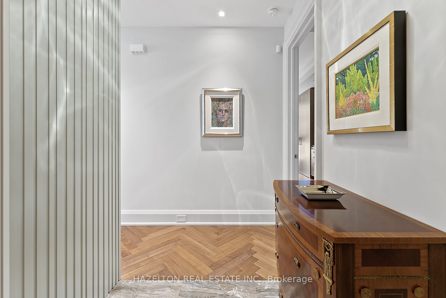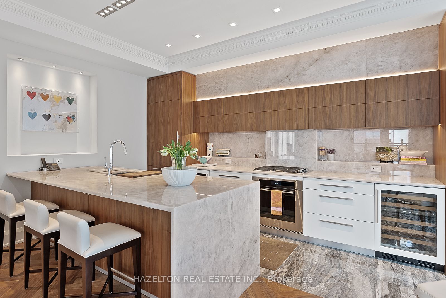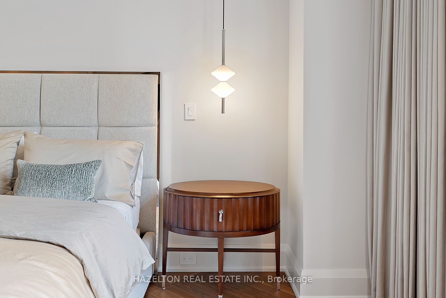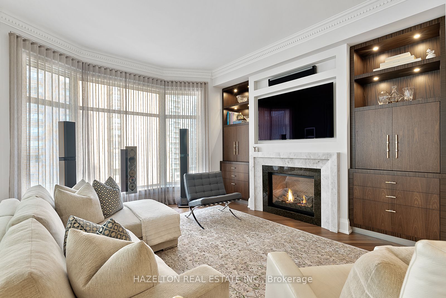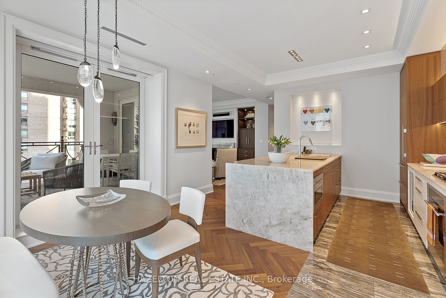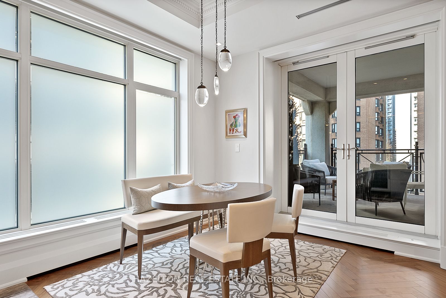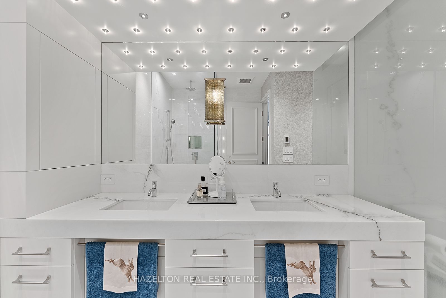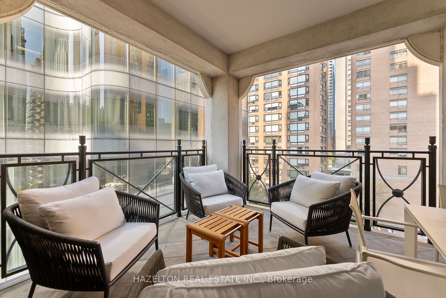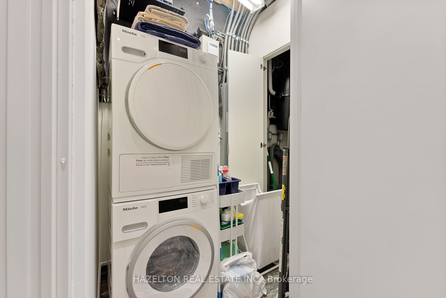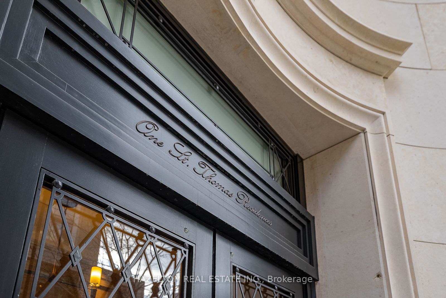
$2,199,000
Est. Payment
$8,399/mo*
*Based on 20% down, 4% interest, 30-year term
Listed by HAZELTON REAL ESTATE INC.
Condo Apartment•MLS #C12111032•Price Change
Included in Maintenance Fee:
Heat
Cable TV
Parking
Water
Building Insurance
Common Elements
Price comparison with similar homes in Toronto C01
Compared to 22 similar homes
111.7% Higher↑
Market Avg. of (22 similar homes)
$1,038,775
Note * Price comparison is based on the similar properties listed in the area and may not be accurate. Consult licences real estate agent for accurate comparison
Room Details
| Room | Features | Level |
|---|---|---|
Living Room 4.86 × 4.38 m | FireplaceHardwood FloorW/O To Balcony | |
Dining Room | Open ConceptCombined w/KitchenW/O To Balcony | |
Kitchen 6.07 × 5 m | B/I AppliancesOpen ConceptBreakfast Bar | |
Primary Bedroom 5.9 × 4.18 m | 5 Pc EnsuiteW/W ClosetHardwood Floor |
Client Remarks
Rarely does a suite of this quality and finish become available....this might be the most perfect 'pied-a- terre' in the city. Exquisitely planned and detailed, fully 'rebuilt' in the past few years with simply the best of design and materials. The foyer welcomes with built in fluted cabinetry, and a jewel box of a powder room with a floating stone vanity and integrated sink. Well sized living and entertaining space includes herringbone hardwood floors, quartzite surround fireplace and wall to wall built in cabinetry. Gourmands will delight in this kitchen, its a WOW with quartzite slabs, walnut cabinetry, and a long breakfast bar for morning coffee and in floor heating. Ample space for a dining table and chairs for family dinners. Crestron system, and automated window coverings. Access to the corner terrace (approx 10' x 12' ) from the kitchen/dining room or the living room. The bedroom enjoys custom cabinetry and a divine spa - like ensuite with heated floors. Exceptionally finished ; an ideal home in an outstanding location with full services for residents.
About This Property
1 St Thomas Street, Toronto C01, M5S 3M5
Home Overview
Basic Information
Amenities
Visitor Parking
Indoor Pool
Gym
Guest Suites
Concierge
Party Room/Meeting Room
Walk around the neighborhood
1 St Thomas Street, Toronto C01, M5S 3M5
Shally Shi
Sales Representative, Dolphin Realty Inc
English, Mandarin
Residential ResaleProperty ManagementPre Construction
Mortgage Information
Estimated Payment
$0 Principal and Interest
 Walk Score for 1 St Thomas Street
Walk Score for 1 St Thomas Street

Book a Showing
Tour this home with Shally
Frequently Asked Questions
Can't find what you're looking for? Contact our support team for more information.
See the Latest Listings by Cities
1500+ home for sale in Ontario

Looking for Your Perfect Home?
Let us help you find the perfect home that matches your lifestyle
