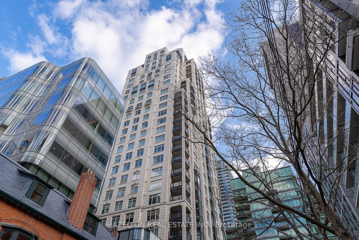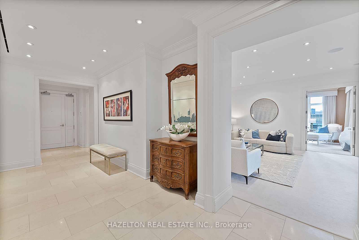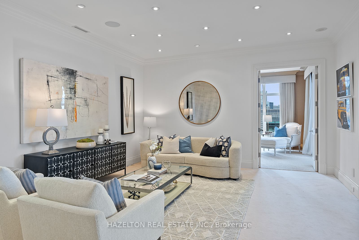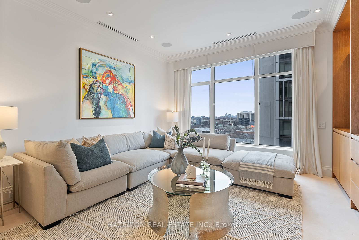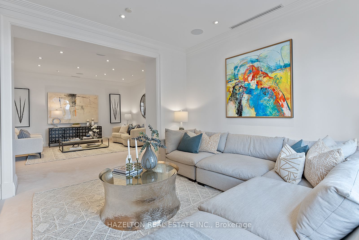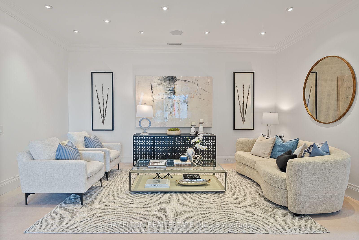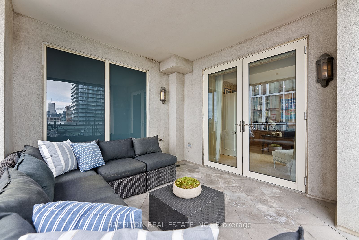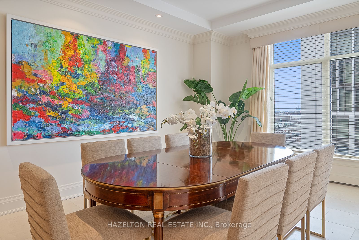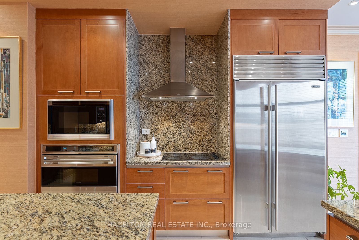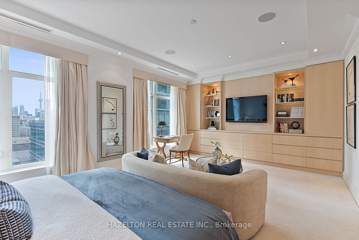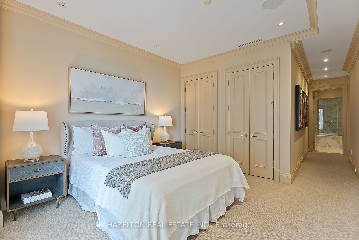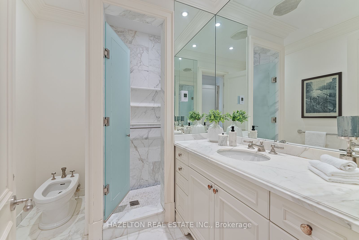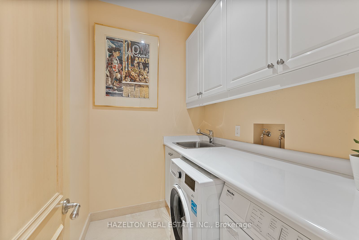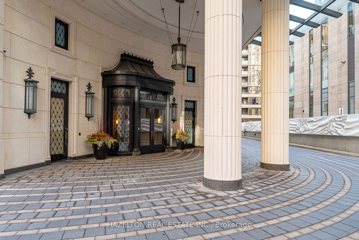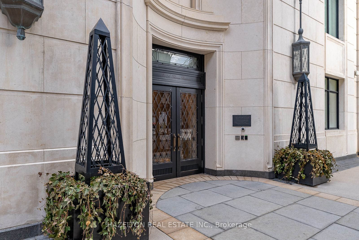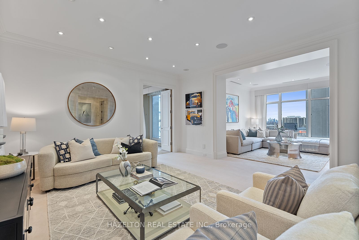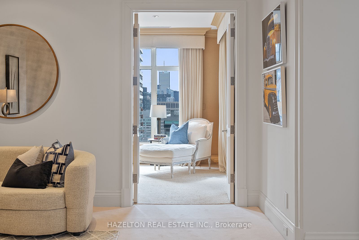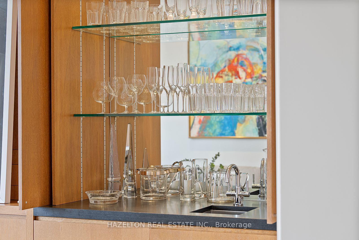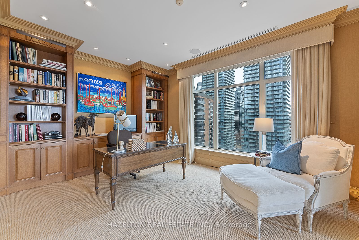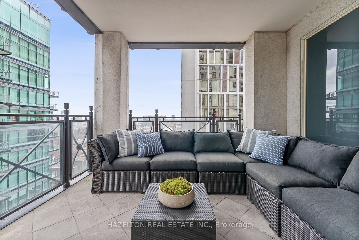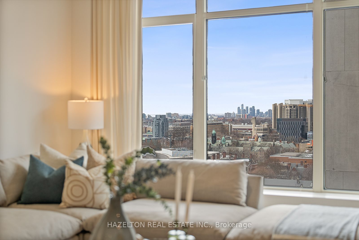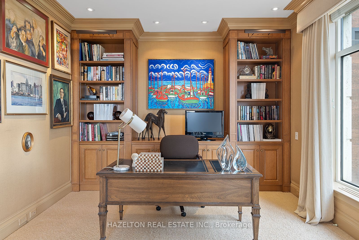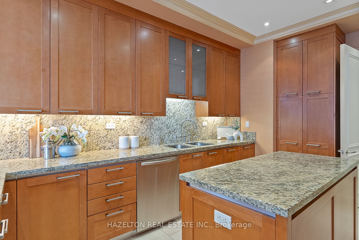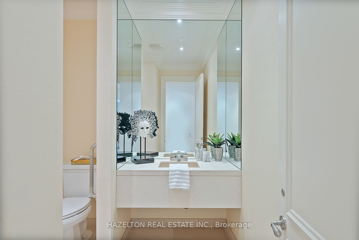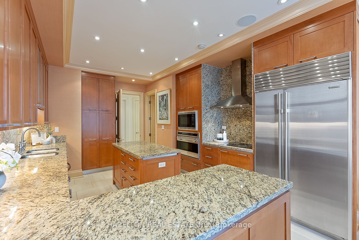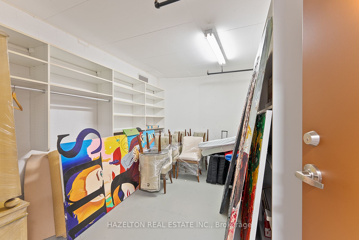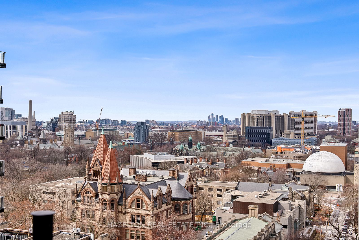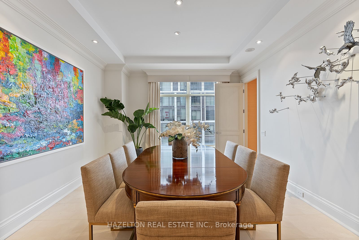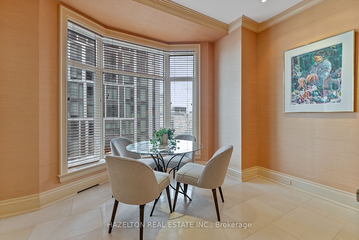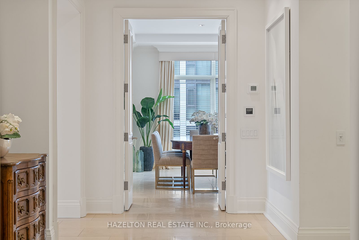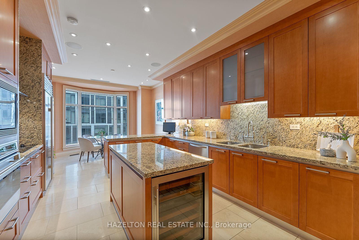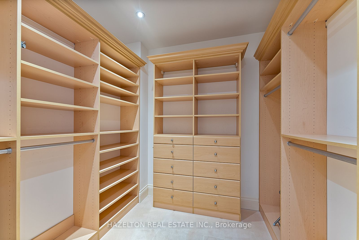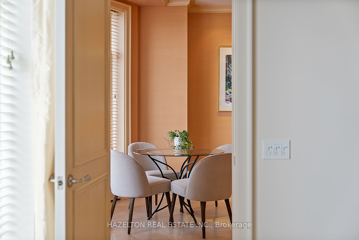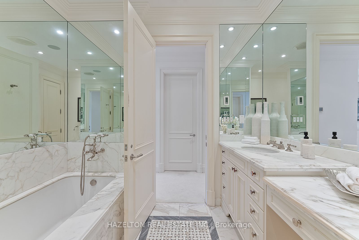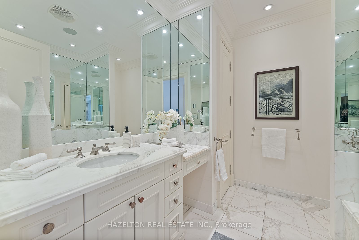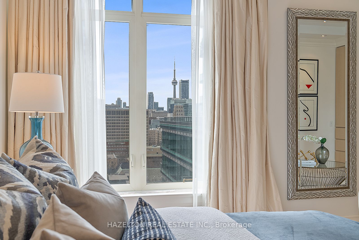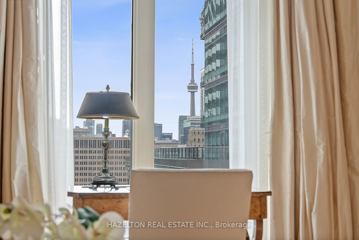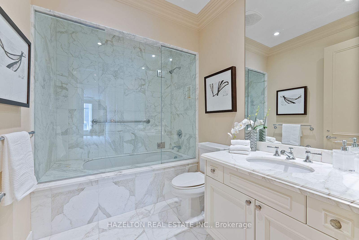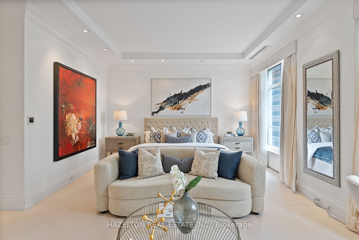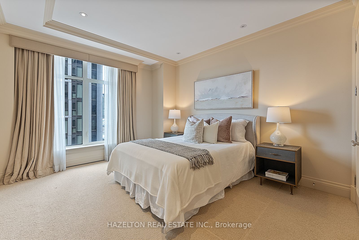
$5,250,000
Est. Payment
$20,051/mo*
*Based on 20% down, 4% interest, 30-year term
Listed by HAZELTON REAL ESTATE INC.
Condo Apartment•MLS #C12081341•New
Included in Maintenance Fee:
Heat
Water
Building Insurance
Common Elements
Parking
Price comparison with similar homes in Toronto C01
Compared to 3 similar homes
24.1% Higher↑
Market Avg. of (3 similar homes)
$4,230,967
Note * Price comparison is based on the similar properties listed in the area and may not be accurate. Consult licences real estate agent for accurate comparison
Room Details
| Room | Features | Level |
|---|---|---|
Living Room 5 × 4.38 m | Combined w/Family | |
Dining Room 5.5 × 3.9 m | Separate RoomStone FloorSouth View | |
Kitchen 7.7 × 3.75 m | Breakfast AreaCentre IslandB/I Appliances | |
Primary Bedroom 6.4 × 4.25 m | His and Hers ClosetsSouth ViewB/I Shelves | |
Bedroom 2 4.25 × 3.71 m | 4 Pc EnsuiteDouble ClosetWest View |
Client Remarks
Unmatchable living at the venerable 1 St. Thomas. Celebrated as a Robert Stern designed masterpiece in Toronto, this building is simply the epitome of elegance and service. A full staff including concierge and valet await your arrival, a private dining room, an indoor pool, hot tub, guest suites, complimentary car washes, treatment room and newly redesigned gym add to the exceptional living experience. 14B is on the south west corner, with a view to the lake and city lights. Custom designed to provide fabulous family and entertaining space, this suite provides generous rooms sizes (yes, the entire extended family can have dinner at the table) with inviting spaces to relax, including a south west facing family room with built in cabinetry and a wet bar. Working from home is a delight in the oversize library/office, with access to a covered 12' x 10 balcony. The kitchen is the heart of any home and this one lives up to all expectations: generous storage and stone topped counters plus a breakfast area in front of the west facing bay window. The laundry sits in a separate room off the kitchen with a laundry sink and cabinets. Split plan layout ,meaning both bedrooms are at opposite ends of the residence, with the Primary bedroom featuring his and hers (yes two) ensuite baths and his and hers walk in closets. This remarkable home offers elevated living in every sense of the word.
About This Property
1 St Thomas Street, Toronto C01, M5S 3M5
Home Overview
Basic Information
Amenities
Visitor Parking
Party Room/Meeting Room
Indoor Pool
Gym
Guest Suites
Car Wash
Walk around the neighborhood
1 St Thomas Street, Toronto C01, M5S 3M5
Shally Shi
Sales Representative, Dolphin Realty Inc
English, Mandarin
Residential ResaleProperty ManagementPre Construction
Mortgage Information
Estimated Payment
$0 Principal and Interest
 Walk Score for 1 St Thomas Street
Walk Score for 1 St Thomas Street

Book a Showing
Tour this home with Shally
Frequently Asked Questions
Can't find what you're looking for? Contact our support team for more information.
See the Latest Listings by Cities
1500+ home for sale in Ontario

Looking for Your Perfect Home?
Let us help you find the perfect home that matches your lifestyle
