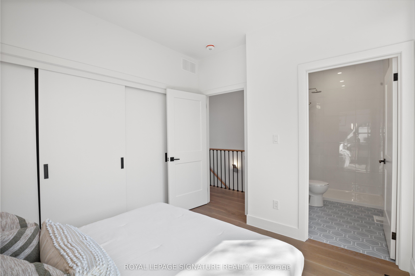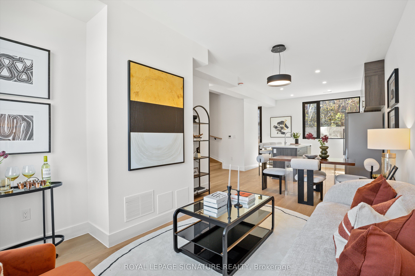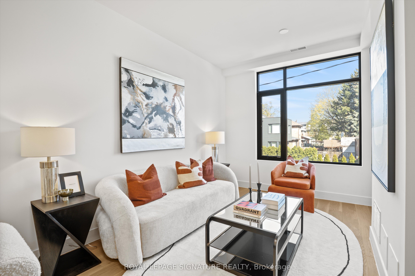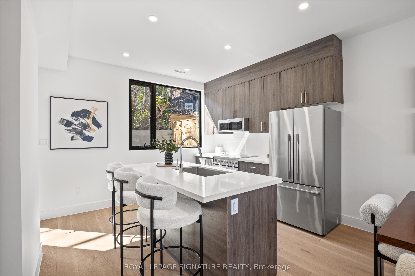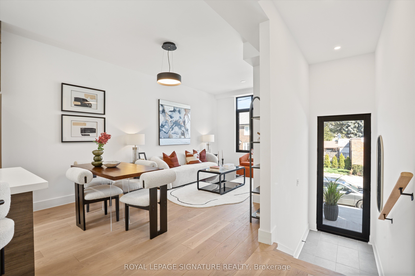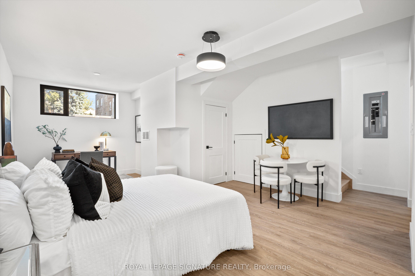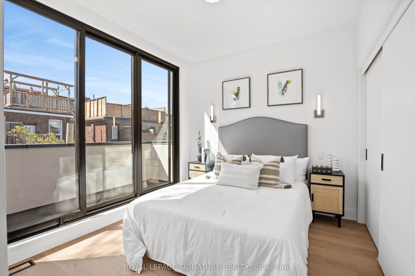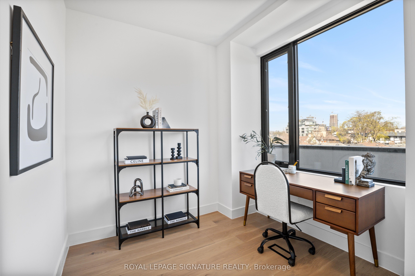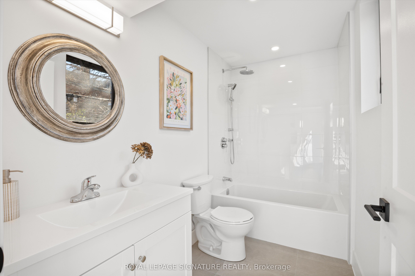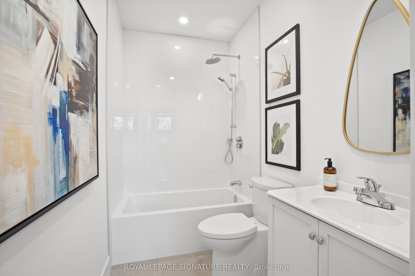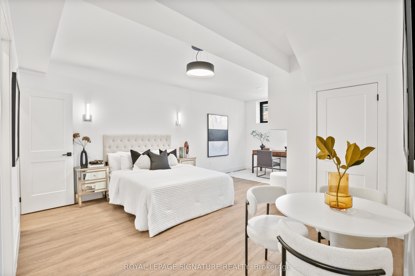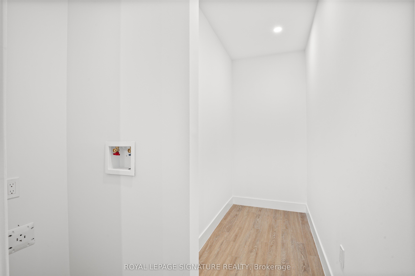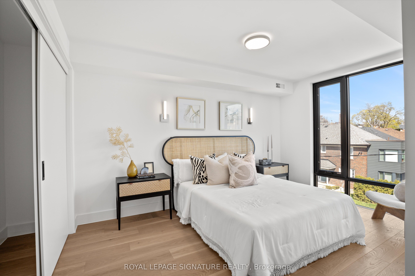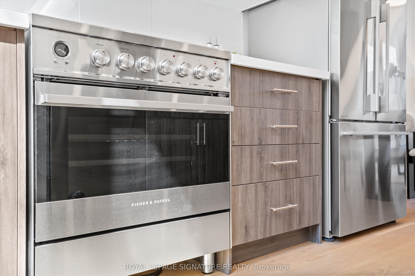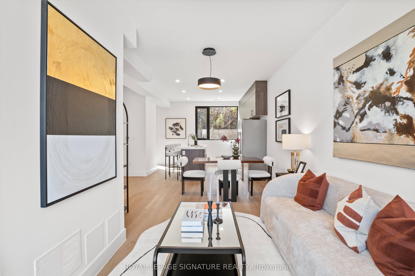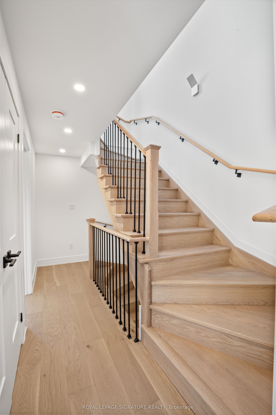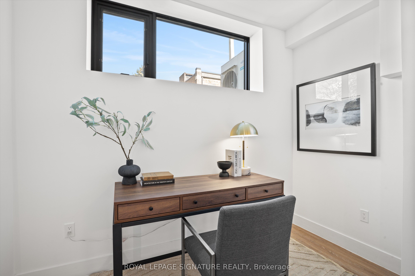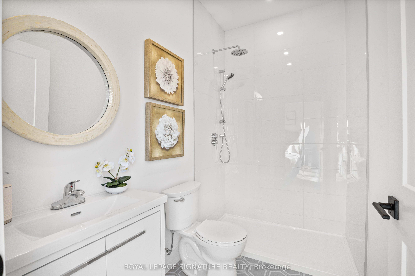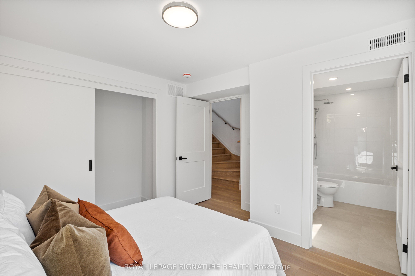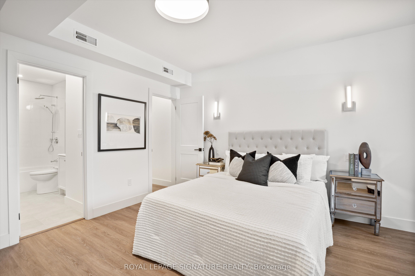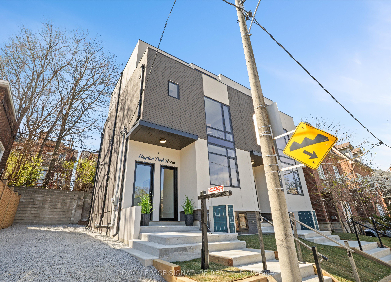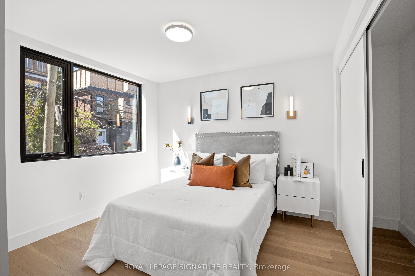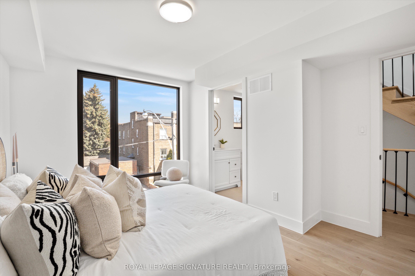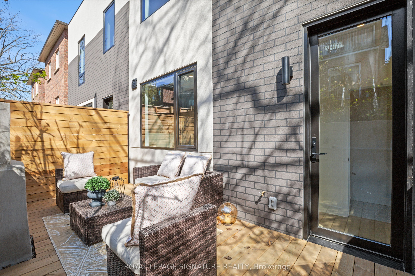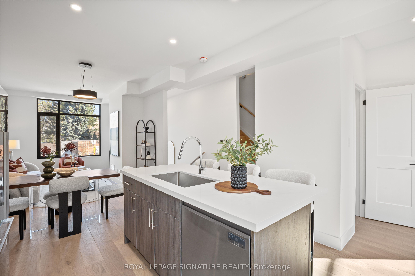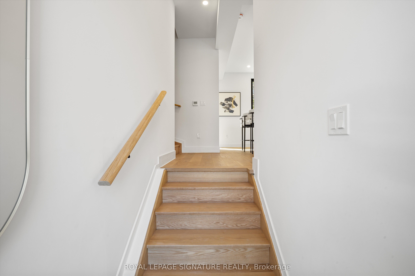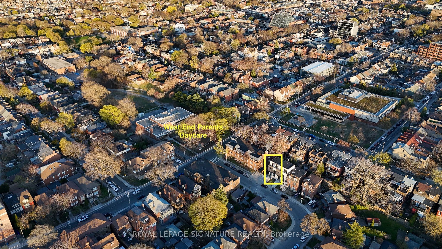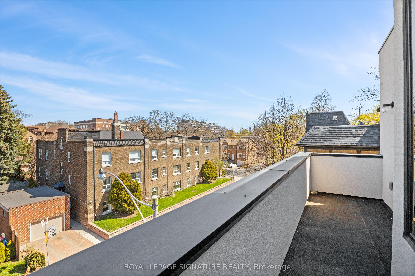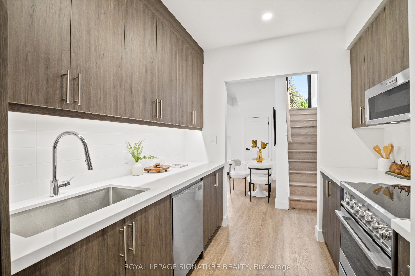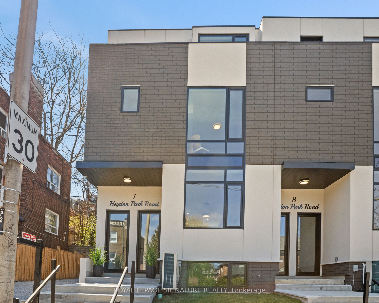
$2,099,000
Est. Payment
$8,017/mo*
*Based on 20% down, 4% interest, 30-year term
Listed by ROYAL LEPAGE SIGNATURE REALTY
Semi-Detached •MLS #C12112453•Price Change
Price comparison with similar homes in Toronto C01
Compared to 3 similar homes
-27.6% Lower↓
Market Avg. of (3 similar homes)
$2,899,333
Note * Price comparison is based on the similar properties listed in the area and may not be accurate. Consult licences real estate agent for accurate comparison
Room Details
| Room | Features | Level |
|---|---|---|
Kitchen 3.58 × 3.06 m | Double Sink | Main |
Living Room 5.38 × 3.57 m | Combined w/Dining | Main |
Bedroom 2 3.51 × 3.94 m | 3 Pc Ensuite | Second |
Bedroom 3 3.5 × 3.07 m | 3 Pc Ensuite | Second |
Primary Bedroom 3.64 × 2.89 m | 4 Pc EnsuiteBalcony | Third |
Kitchen 3.18 × 2.51 m | Basement |
Client Remarks
Brand New Designer Home in the Heart of Toronto's West End! Welcome to 1 Heydon Park Rd, a stunning new build perfectly positioned between the city's trendiest streets: Ossington Ave, Dundas St W, and College St. Nestled just steps from West End Parents Daycare across the street and some of the city's trendiest cafes, restaurants and shops - this is vibrant city living at its finest. This thoughtfully designed home offers 3 spacious bedrooms, each with its own ensuite bathroom plus a versatile den on the third floor ideal for a home office, walk in closet or whatever your heart desires and it's topped off with inspiring city views! Enjoy outdoor living with two balconies on the third floor and a private patio off the main level to dine al fresco, sip your morning coffee or host friends over for dinner. The basement suite is complete with a separate entrance and offers endless flexibility to generate rental income and help pay your mortgage, have two families under one roof, create the most perfect and quiet work from home space, or build the ultimate creative studio.. the options are endless. The basement has high ceilings and natural light. This is a rare opportunity to own a brand new home in one of Toronto's most coveted and dynamic neighbourhoods.
About This Property
1 Heydon Park Road, Toronto C01, M6J 2C7
Home Overview
Basic Information
Walk around the neighborhood
1 Heydon Park Road, Toronto C01, M6J 2C7
Shally Shi
Sales Representative, Dolphin Realty Inc
English, Mandarin
Residential ResaleProperty ManagementPre Construction
Mortgage Information
Estimated Payment
$0 Principal and Interest
 Walk Score for 1 Heydon Park Road
Walk Score for 1 Heydon Park Road

Book a Showing
Tour this home with Shally
Frequently Asked Questions
Can't find what you're looking for? Contact our support team for more information.
See the Latest Listings by Cities
1500+ home for sale in Ontario

Looking for Your Perfect Home?
Let us help you find the perfect home that matches your lifestyle
