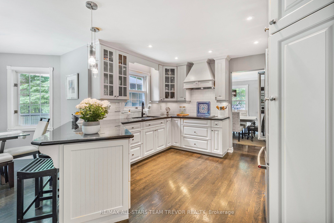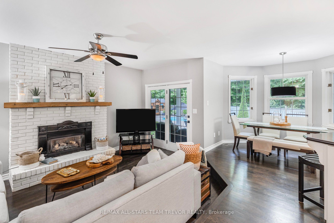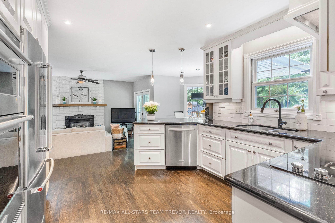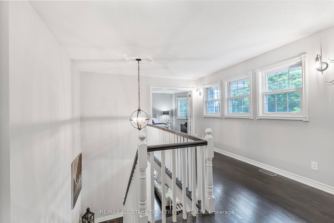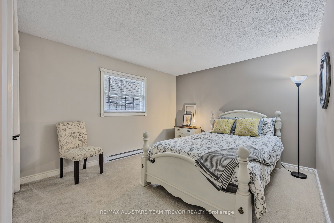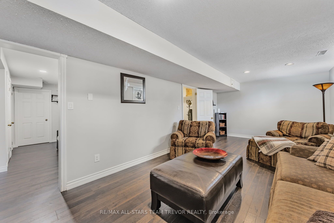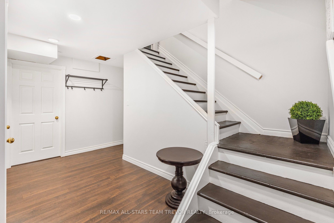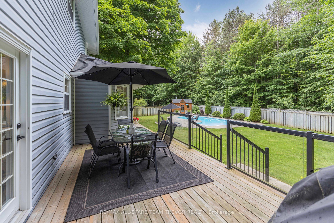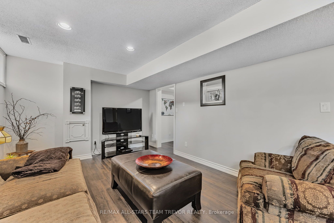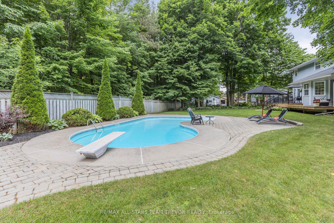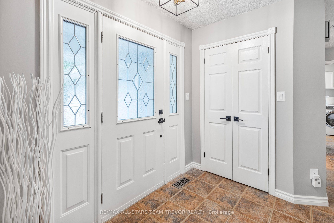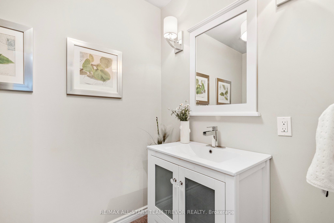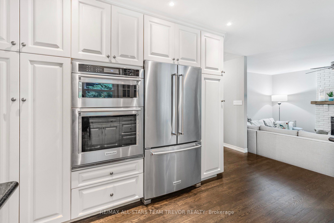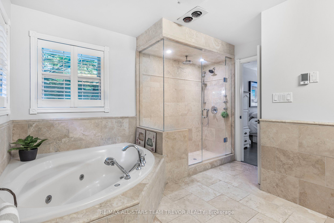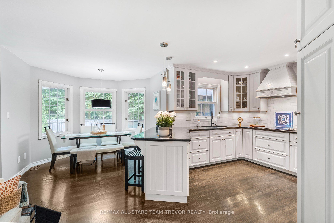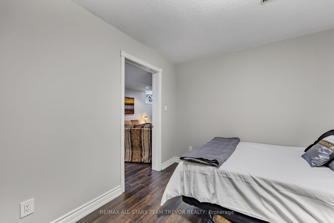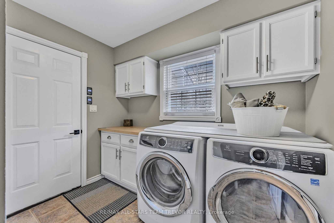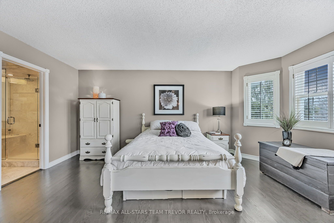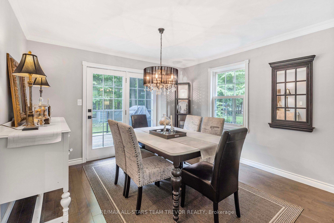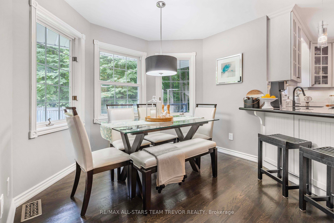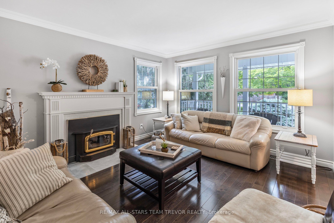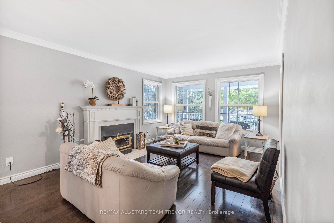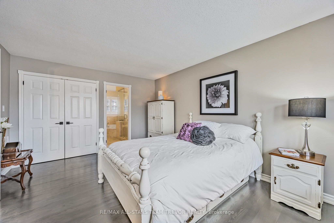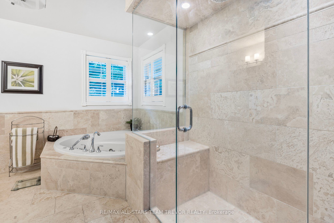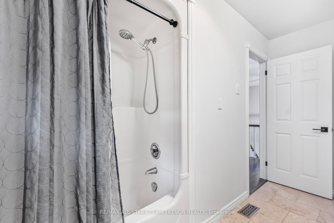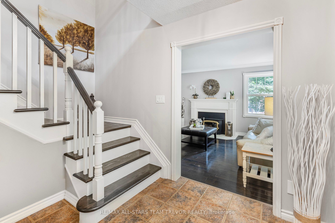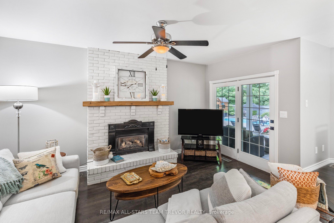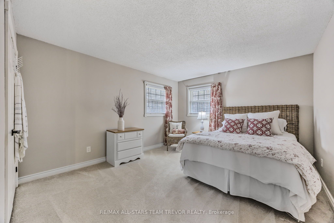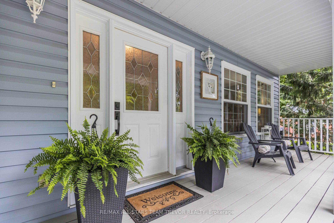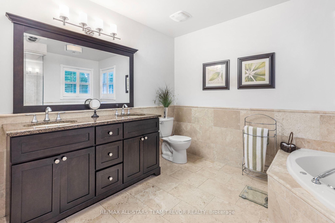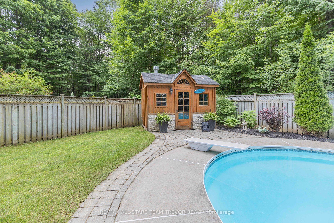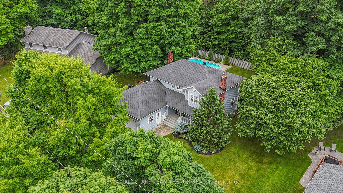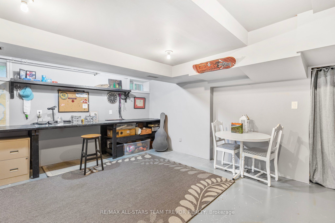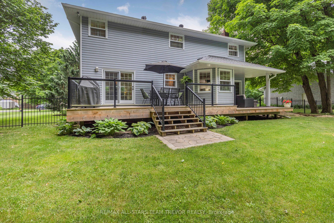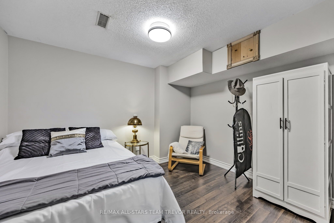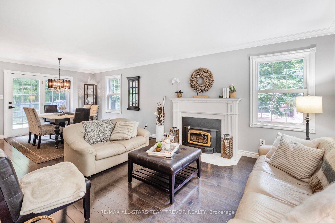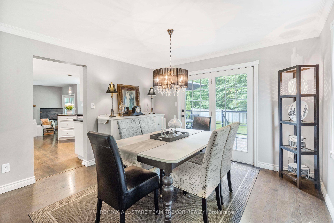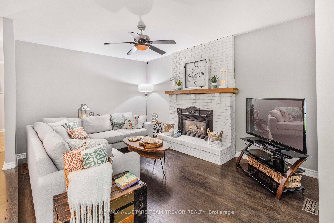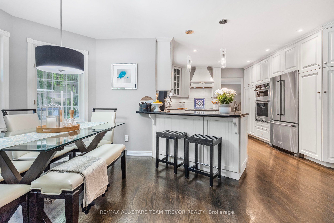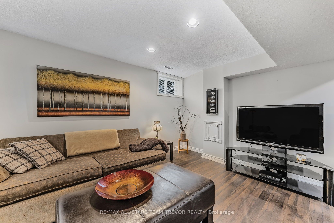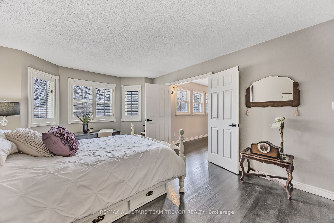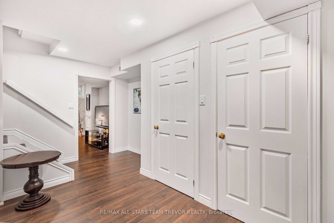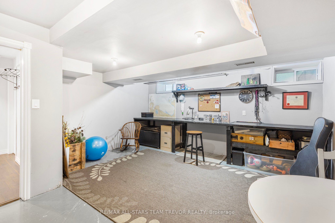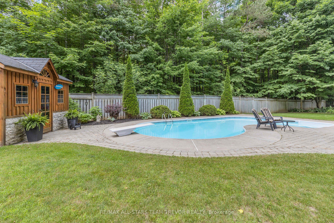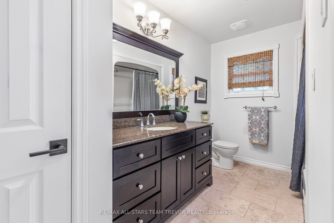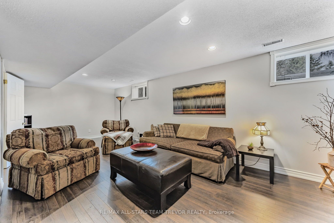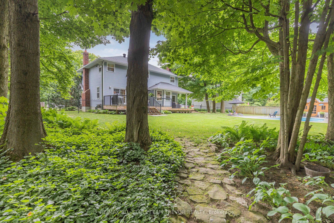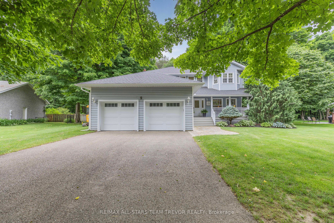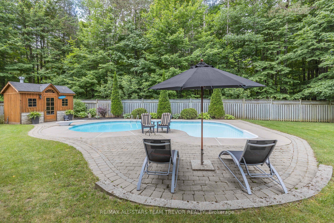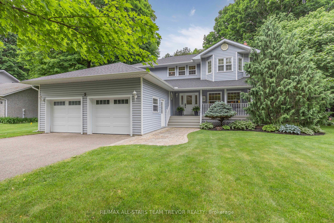
$1,174,900
Est. Payment
$4,487/mo*
*Based on 20% down, 4% interest, 30-year term
Listed by RE/MAX ALL-STARS TEAM TREVOR REALTY
Detached•MLS #S12071741•New
Price comparison with similar homes in Tiny
Compared to 13 similar homes
6.5% Higher↑
Market Avg. of (13 similar homes)
$1,103,252
Note * Price comparison is based on the similar properties listed in the area and may not be accurate. Consult licences real estate agent for accurate comparison
Room Details
| Room | Features | Level |
|---|---|---|
Living Room 4.51 × 3.66 m | Hardwood FloorCrown MouldingFireplace | Main |
Dining Room 3.66 × 3.05 m | Hardwood FloorCrown MouldingW/O To Deck | Main |
Kitchen 4.6 × 3.38 m | Hardwood FloorGranite CountersStainless Steel Appl | Main |
Primary Bedroom 5.15 × 3.63 m | Hardwood FloorDouble Closet5 Pc Ensuite | Upper |
Bedroom 2 4.27 × 3.63 m | BroadloomDouble ClosetWindow | Upper |
Bedroom 3 4.24 × 3.66 m | BroadloomDouble ClosetWindow | Upper |
Client Remarks
Gorgeous 2,246 square foot home on a mature private lot with heated inground swimming pool in the fully fenced backyard. Very inviting living/dining combination with beautiful hardwood flooring, crown moulding, wood insert fireplace, multiple windows & garden door walk out to the back deck. Stunning kitchen continues with the hardwood & features beautiful granite counter top, stylish subway tile backsplash, multiple pot lights, lots of cabinets including large pantries, & gleaming stainless appliances which include cooktop with custom hood fan & wall oven topped by built in microwave. The counter peninsula features a breakfast bar which adds extra seating to the breakfast area that is surrounded by windows. One step down is the open concept family room complete with gas fireplace, more hardwood & another set of garden doors which again walk out to the deck. The main level is completed by the spacious front foyer with easy care ceramic flooring& double closet, 2 piece powder room & convenient laundry with double closet & garage access. The 3 bedrooms on the upper level are all spacious with double closets & large windows. The primary bedroom is accompanied by a 5 piece ensuite bathroom, while the 4 piece main bathroom is shared by the other bedrooms. The lower level of this home is absolute bonus space, starting with the bright rec room which has multiple pot lights & 2 good sized windows, as well as easy care laminate flooring. The office which is off the rec room continues with the laminate & is a great space for working from home or school work. The large work shop is partially finished & has a wall to wall work bench which can serve multiple purposes. The backyard is the star of the show with the beautiful pool surrounded by extensive interlocking, lovely perennial gardens & the pool house. There is still plenty of yard space to have fun playing while others relax or enjoys a meal on the full length back deck. Truly an amazing move in ready family home!
About This Property
5 Bailey Crescent, Tiny, L0L 2T0
Home Overview
Basic Information
Walk around the neighborhood
5 Bailey Crescent, Tiny, L0L 2T0
Shally Shi
Sales Representative, Dolphin Realty Inc
English, Mandarin
Residential ResaleProperty ManagementPre Construction
Mortgage Information
Estimated Payment
$0 Principal and Interest
 Walk Score for 5 Bailey Crescent
Walk Score for 5 Bailey Crescent

Book a Showing
Tour this home with Shally
Frequently Asked Questions
Can't find what you're looking for? Contact our support team for more information.
See the Latest Listings by Cities
1500+ home for sale in Ontario

Looking for Your Perfect Home?
Let us help you find the perfect home that matches your lifestyle
