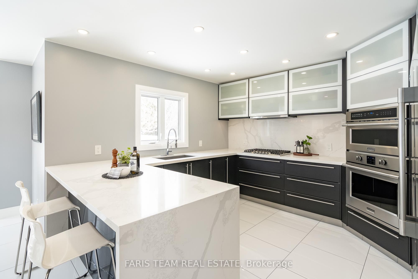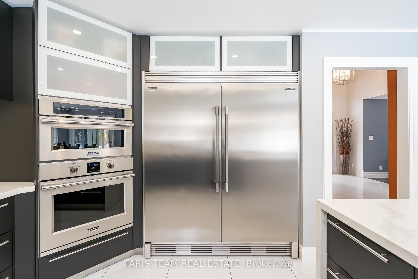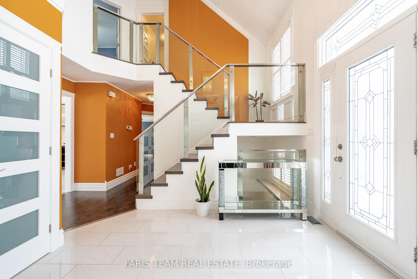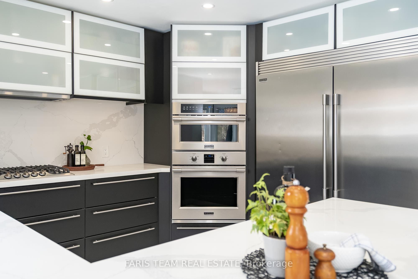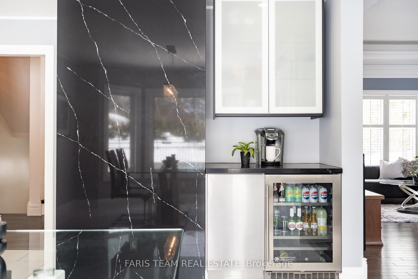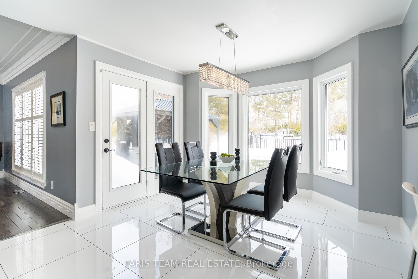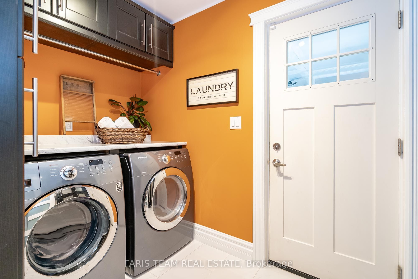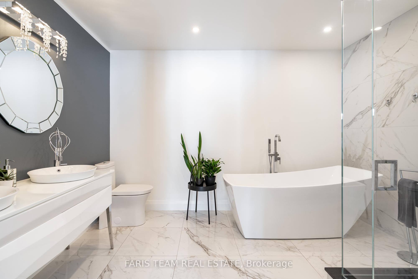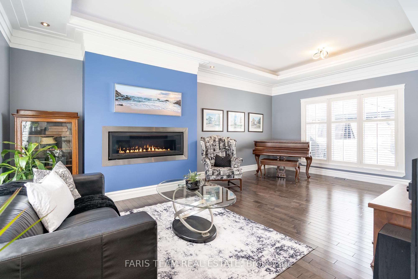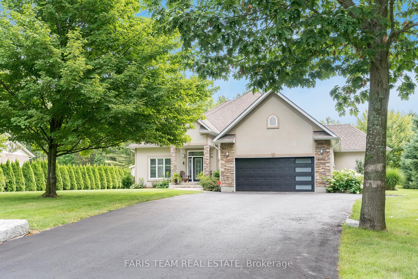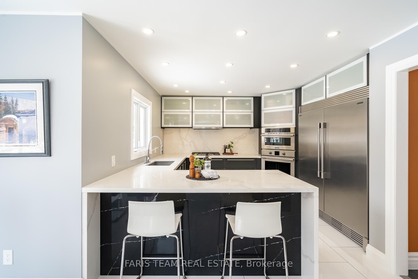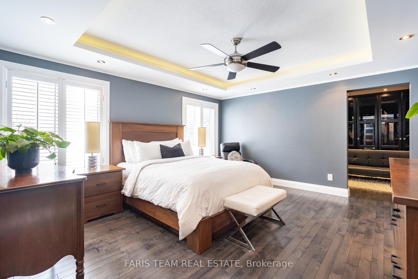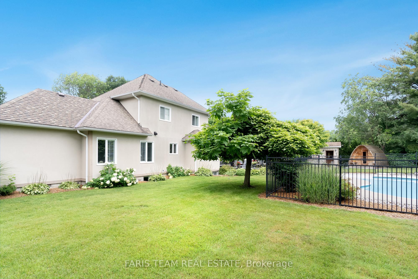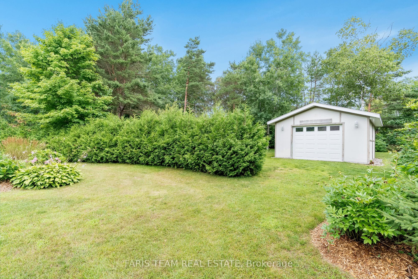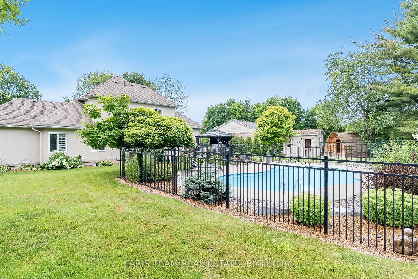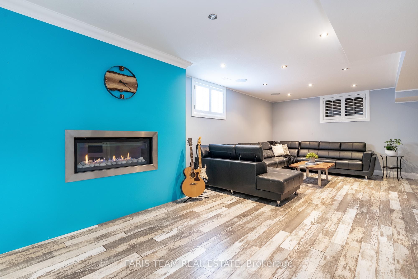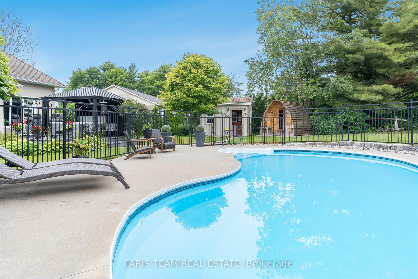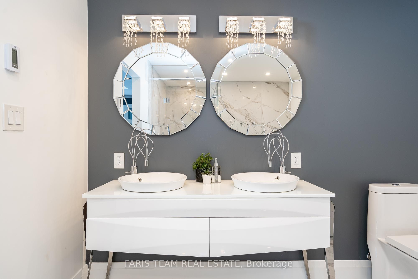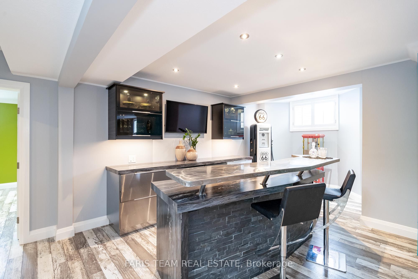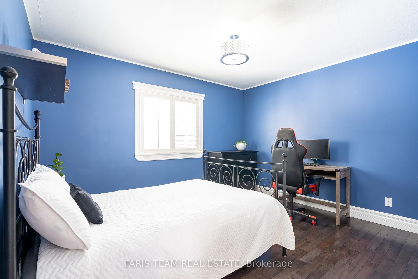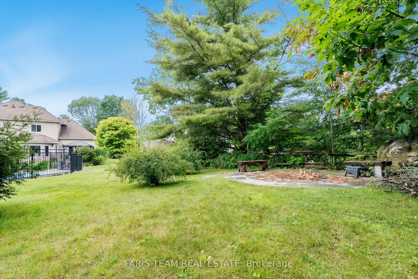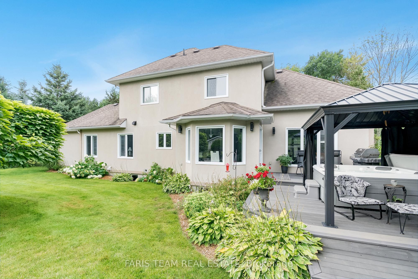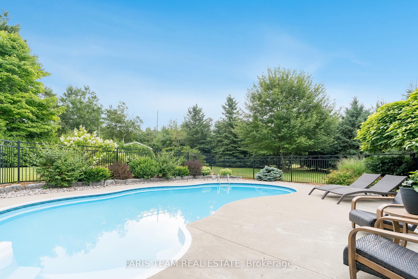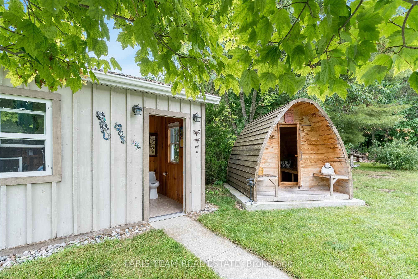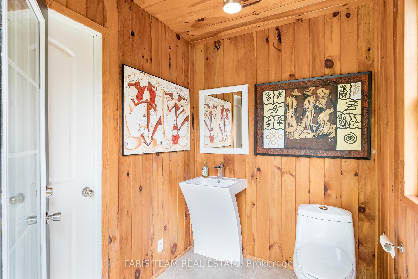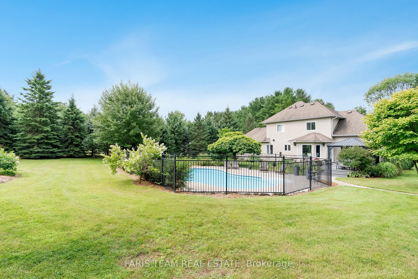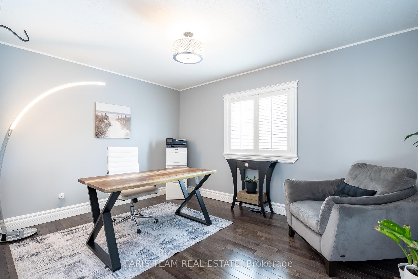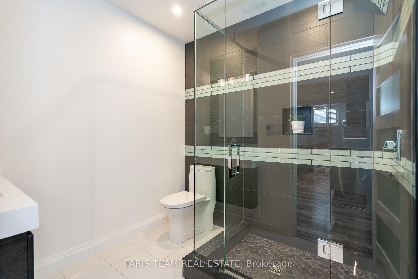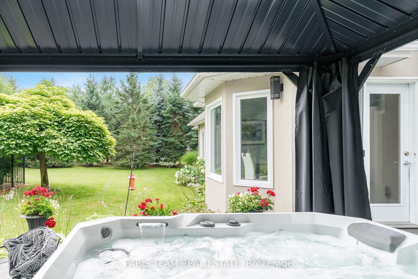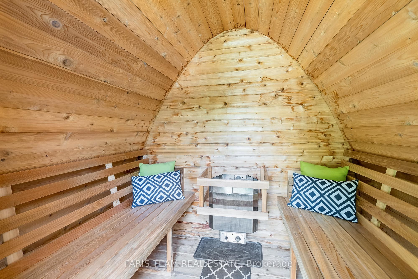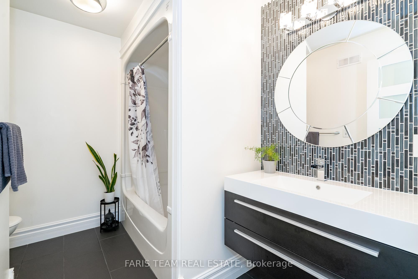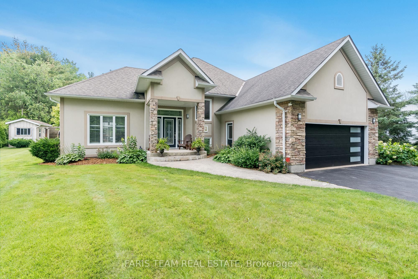
$1,499,900
Est. Payment
$5,729/mo*
*Based on 20% down, 4% interest, 30-year term
Listed by FARIS TEAM REAL ESTATE
Detached•MLS #S12014125•New
Price comparison with similar homes in Tiny
Compared to 5 similar homes
-9.1% Lower↓
Market Avg. of (5 similar homes)
$1,649,360
Note * Price comparison is based on the similar properties listed in the area and may not be accurate. Consult licences real estate agent for accurate comparison
Room Details
| Room | Features | Level |
|---|---|---|
Kitchen 4.67 × 3.7 m | Porcelain FloorQuartz CounterStainless Steel Appl | Main |
Dining Room 3.34 × 2.64 m | Porcelain FloorOpen ConceptW/O To Deck | Main |
Living Room 6.29 × 4.42 m | Hardwood FloorCoffered Ceiling(s)Gas Fireplace | Main |
Primary Bedroom 5.28 × 4.13 m | 5 Pc EnsuiteHardwood FloorWalk-In Closet(s) | Main |
Bedroom 4.01 × 3.8 m | Hardwood FloorClosetWindow | Second |
Bedroom 3.83 × 3.81 m | Hardwood FloorClosetLarge Window | Second |
Client Remarks
Top 5 Reasons You Will Love This Home: 1) Exquisitely landscaped nearly 1-acre estate featuring a sparkling inground pool, a charming pool house, a versatile workshop, lush fruit trees, and a cozy firepit, delivering an outdoor retreat ready to be enjoyed 2) Breathtaking designer interior showcasing a grand entrance, a striking stainless-steel and glass staircase, and soaring 10' custom coffered ceilings that elevate the home's sophisticated charm 3) Bright and modern brand-new kitchen designed to impress, featuring heated floors, sleek quartz finishes, and premium built-in stainless Frigidaire Professional appliances for effortless cooking and entertaining 4) Luxurious primary suite designed for ultimate relaxation, complete with a spa-inspired ensuite boasting heated floors, a deep soaker tub, a glass-enclosed shower with body jets, and a dreamy walk-in closet/dressing room 5) Fully finished basement designed for entertainment and comfort, highlighting a custom bar, a modern entertainment centre, a gas fireplace, a private guest bedroom, and heated bathroom floors, perfect for hosting in style. 3,345 fin.sq.ft. Age 22. Visit our website for more detailed information.
About This Property
127 Goldfinch Crescent, Tiny, L0L 2J0
Home Overview
Basic Information
Walk around the neighborhood
127 Goldfinch Crescent, Tiny, L0L 2J0
Shally Shi
Sales Representative, Dolphin Realty Inc
English, Mandarin
Residential ResaleProperty ManagementPre Construction
Mortgage Information
Estimated Payment
$0 Principal and Interest
 Walk Score for 127 Goldfinch Crescent
Walk Score for 127 Goldfinch Crescent

Book a Showing
Tour this home with Shally
Frequently Asked Questions
Can't find what you're looking for? Contact our support team for more information.
See the Latest Listings by Cities
1500+ home for sale in Ontario

Looking for Your Perfect Home?
Let us help you find the perfect home that matches your lifestyle
