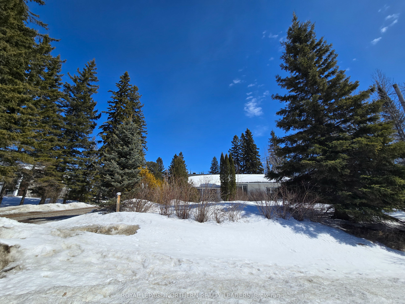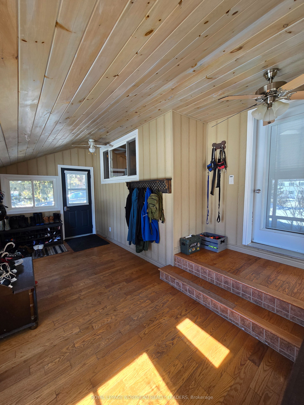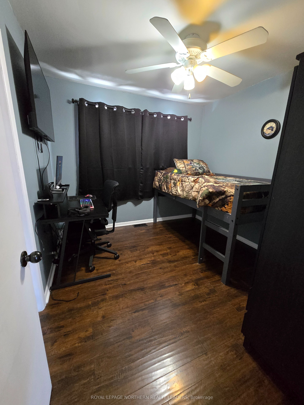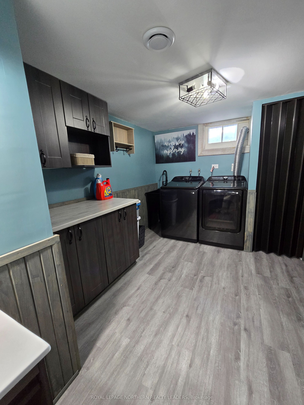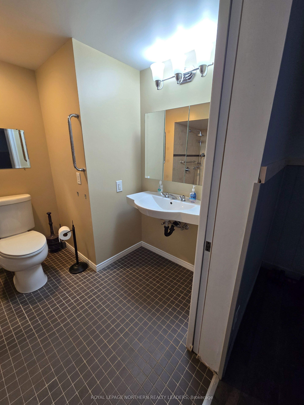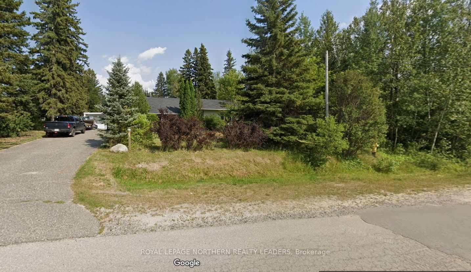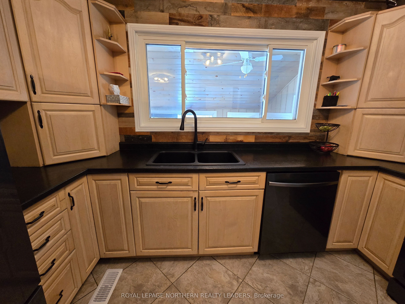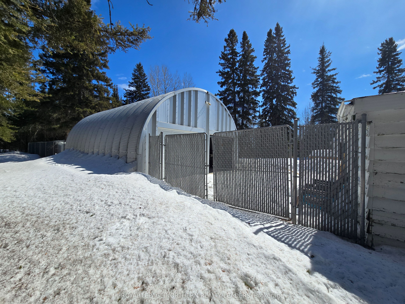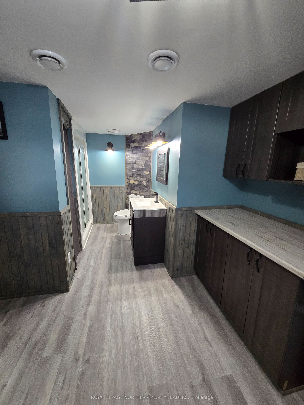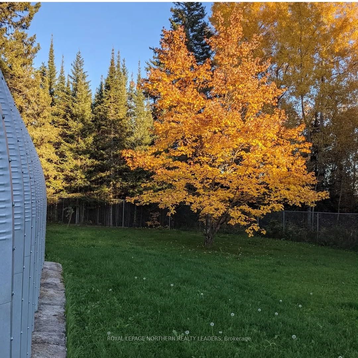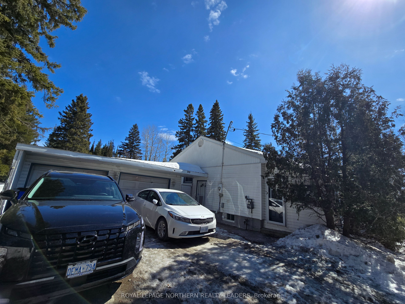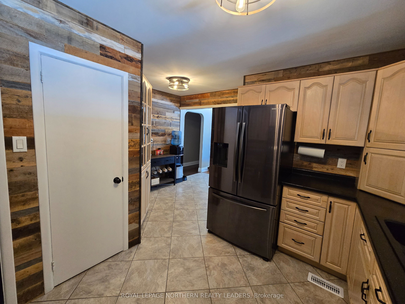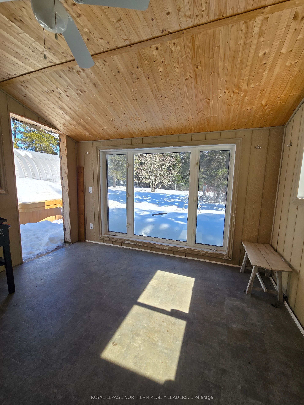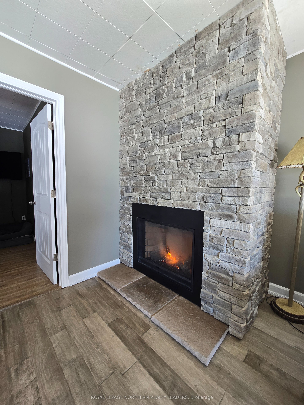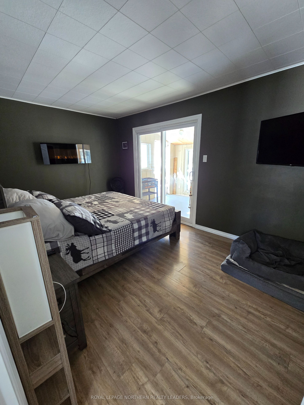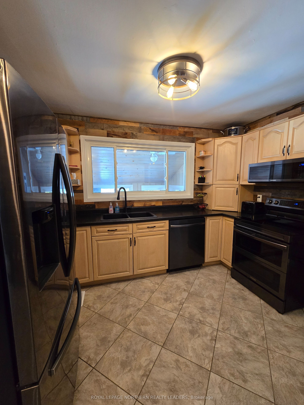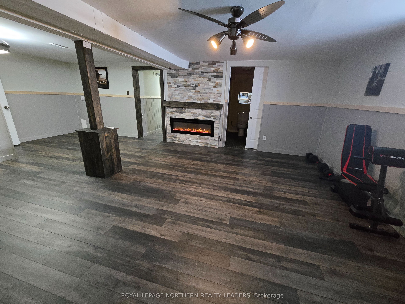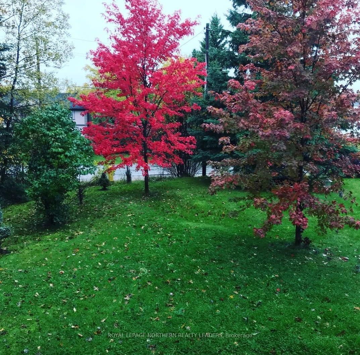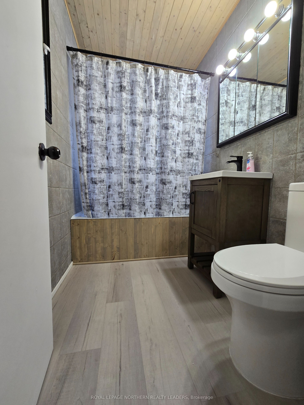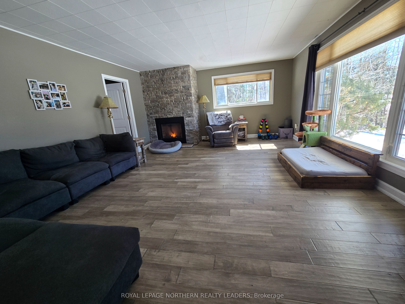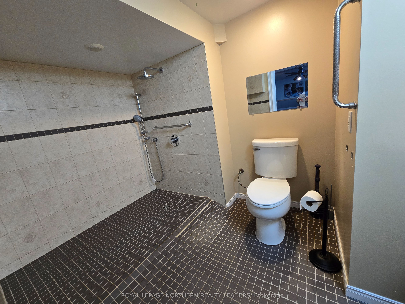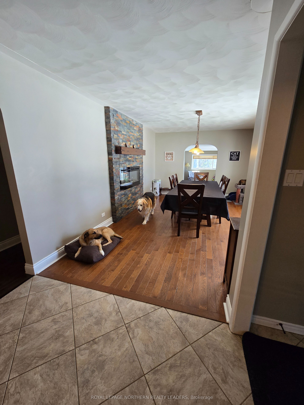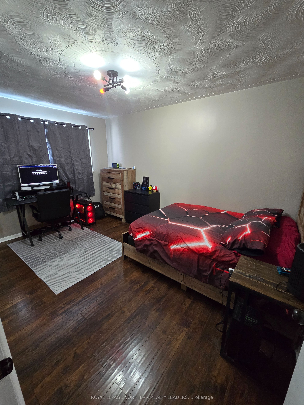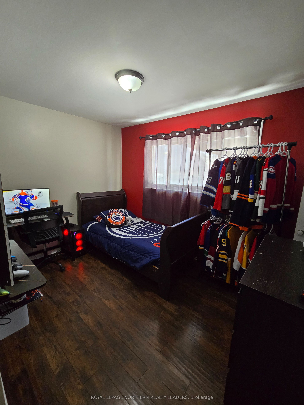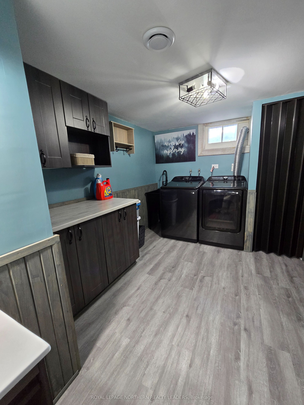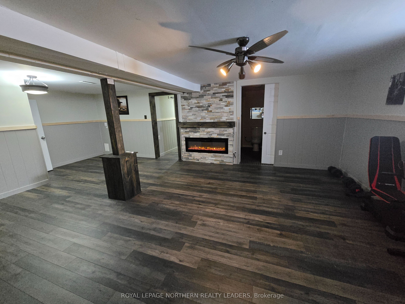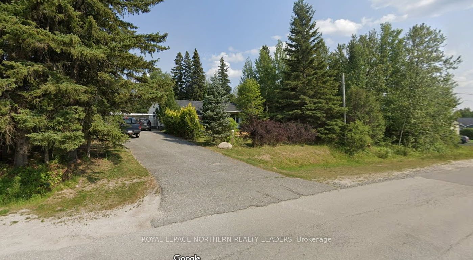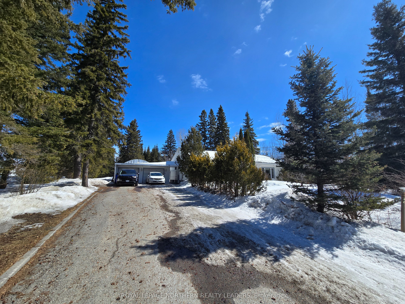
$474,900
Est. Payment
$1,814/mo*
*Based on 20% down, 4% interest, 30-year term
Listed by ROYAL LEPAGE NORTHERN REALTY LEADERS
Detached•MLS #T12073951•New
Room Details
| Room | Features | Level |
|---|---|---|
Dining Room 5.3 × 3.5 m | Main | |
Living Room 6.1 × 4.7 m | Main | |
Primary Bedroom 3 × 2.9 m | Main | |
Kitchen 2.9 × 2.9 m | Main | |
Bedroom 3.2 × 2.7 m | Main | |
Bedroom 2 2.9 × 4.1 m | Main |
Client Remarks
So much beautiful updating has been done to this lovely 4 bedroom, 3bathroom country home on 1.84 acres. Enjoy the 25ft x 30ft Quonset hut with a loft plus the 21ft x 21ft detached garage. The complete fenced in yard for the kiddos. This home has so much to offer; all bedrooms are on the main level, the sunken living room with engineered hardwood & a gas fireplace is the perfect place to unwind after a long day. There's no lack of storage here! A large 3 season room as your entrance. The primary bedroom boasts a walk-in closet plus a walkout to an outdoor covered porch. Cold room in the basement foir all the canned goods. The basement bathroom is every pet owners dream with a huge walking tiled shower to bathe the muddy dogs.
About This Property
82 Mcbride Street, Timmins, P4R 1N1
Home Overview
Basic Information
Walk around the neighborhood
82 Mcbride Street, Timmins, P4R 1N1
Shally Shi
Sales Representative, Dolphin Realty Inc
English, Mandarin
Residential ResaleProperty ManagementPre Construction
Mortgage Information
Estimated Payment
$0 Principal and Interest
 Walk Score for 82 Mcbride Street
Walk Score for 82 Mcbride Street

Book a Showing
Tour this home with Shally
Frequently Asked Questions
Can't find what you're looking for? Contact our support team for more information.
Check out 100+ listings near this property. Listings updated daily
See the Latest Listings by Cities
1500+ home for sale in Ontario

Looking for Your Perfect Home?
Let us help you find the perfect home that matches your lifestyle
