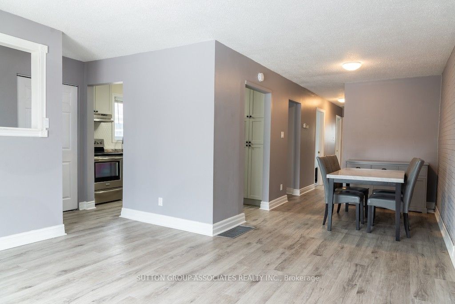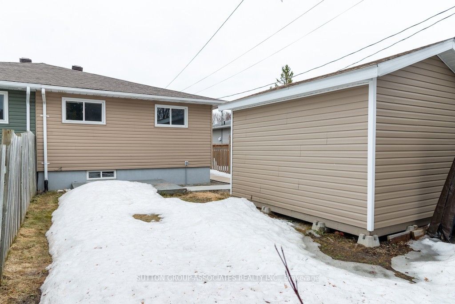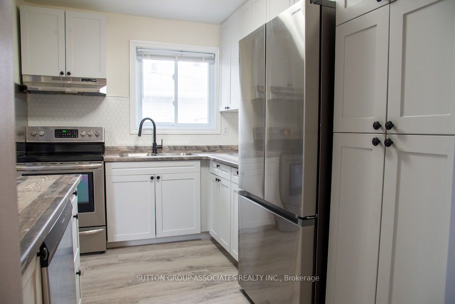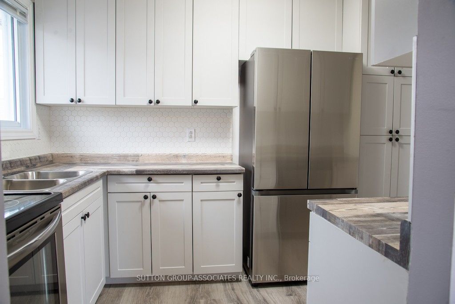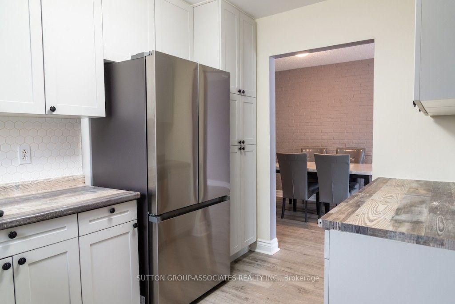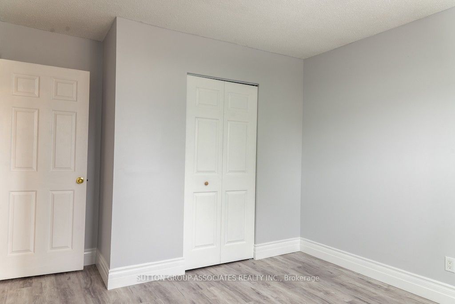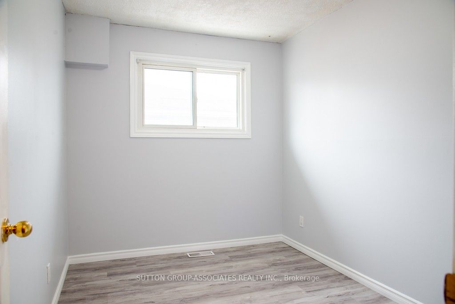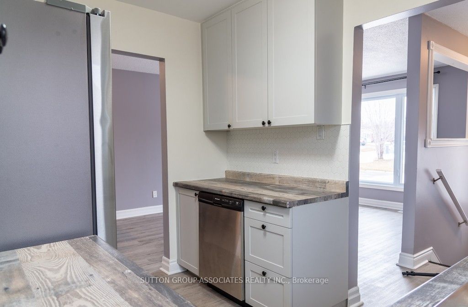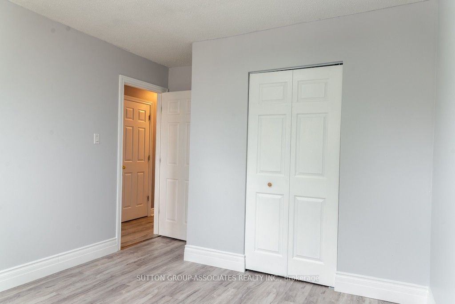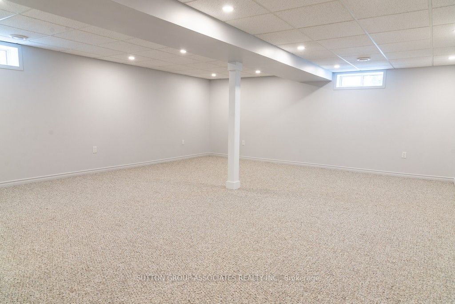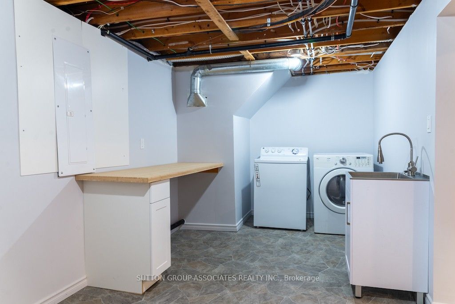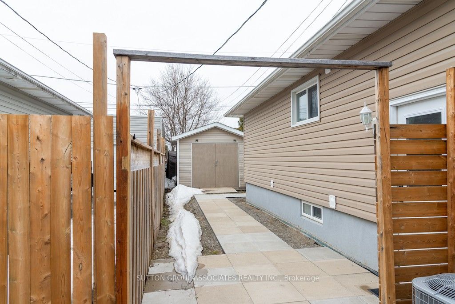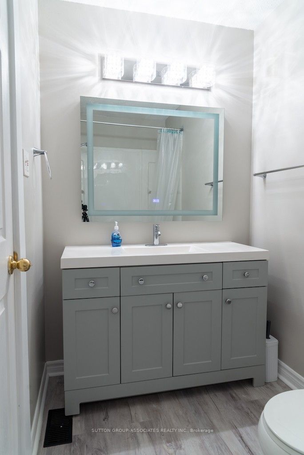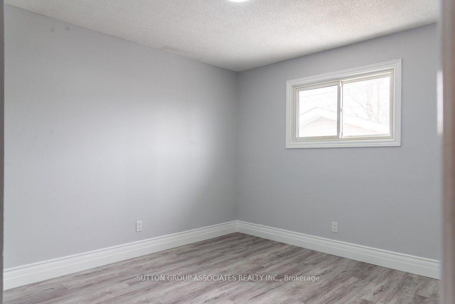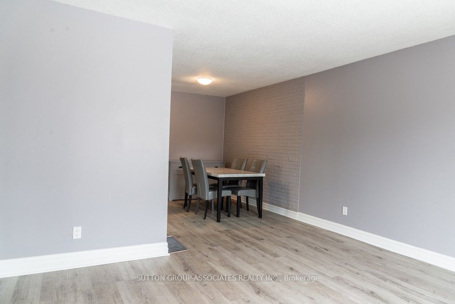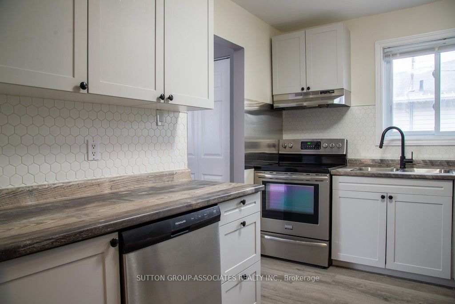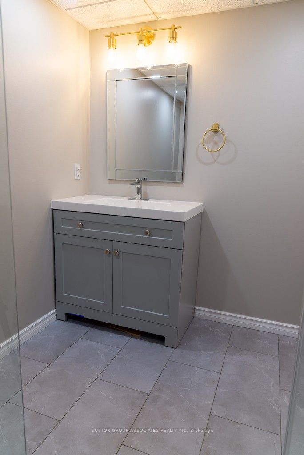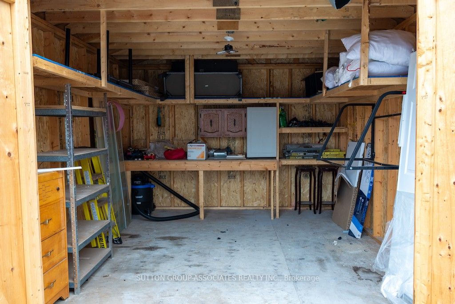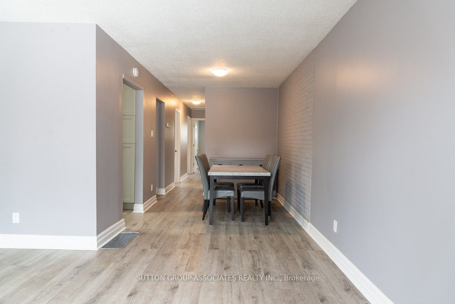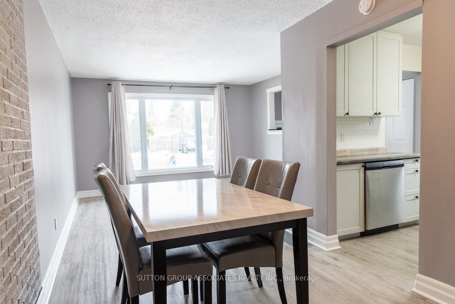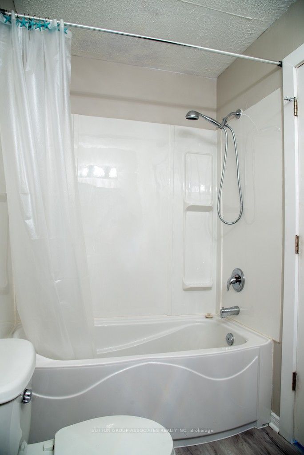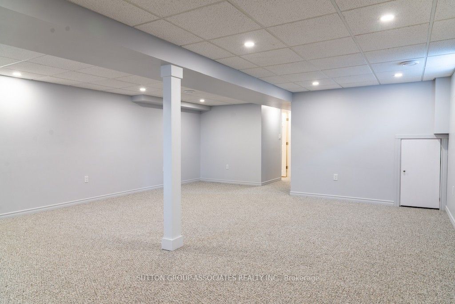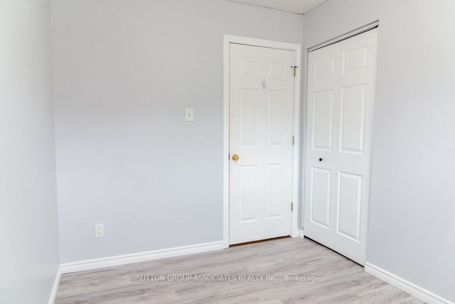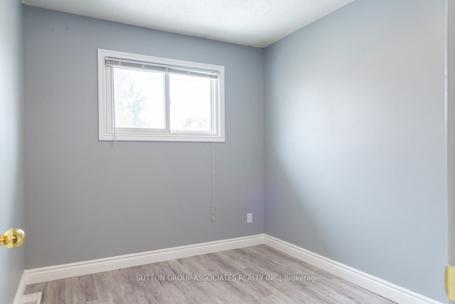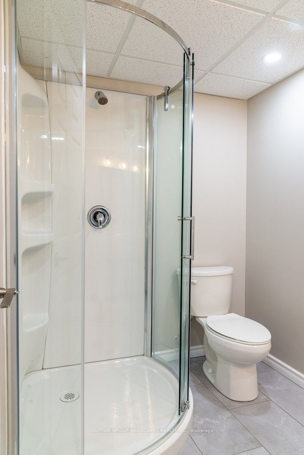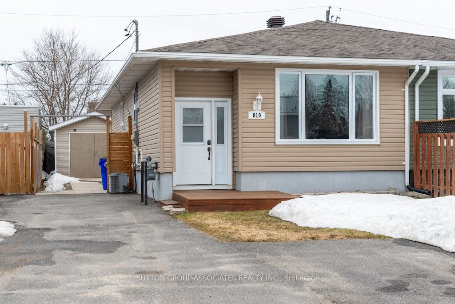
$323,400
Est. Payment
$1,235/mo*
*Based on 20% down, 4% interest, 30-year term
Listed by SUTTON GROUP-ASSOCIATES REALTY INC.
Semi-Detached •MLS #T12105586•New
Price comparison with similar homes in Timmins
Compared to 2 similar homes
47.4% Higher↑
Market Avg. of (2 similar homes)
$219,450
Note * Price comparison is based on the similar properties listed in the area and may not be accurate. Consult licences real estate agent for accurate comparison
Room Details
| Room | Features | Level |
|---|---|---|
Kitchen 3.05 × 2.44 m | RenovatedModern KitchenStainless Steel Appl | Main |
Living Room 3.97 × 3.68 m | Open ConceptLarge WindowLaminate | Main |
Dining Room 2.45 × 3.35 m | Open ConceptLaminate | Main |
Primary Bedroom 3.96 × 3.05 m | ClosetLaminate | Main |
Bedroom 2 3.05 × 2.44 m | ClosetLaminate | Main |
Bedroom 3 3.05 × 2.44 m | ClosetLaminate | Main |
Client Remarks
Bright, airy, newly renovated semi-detached bungalow with fenced yard, features renovated renovated kitchen with stainless steel fridge, dishwasher and stove, and lots of counter space, a renovated 4-piece bathroom, new flooring throughout, freshly painted, spacious living room with large picture window, open concept living/dining area, and a large walk-in pantry/storage off the main hallway. The fully finished basement has a large recreation room with new broadloom, renovated laundry room with stainless steel sink and folding counter, and new 3-piece bathroom with glass shower. Plus, a large bonus utility room for storage or exercise room or convert it into an office. New tankless hot water heater is owned not rented. Roof is approximately 5 years old. Easy to maintain front and rear yard, you can park up to 4 cars in the double driveway. Large shed (3.35m x 4.27m or 11ft. x 14ft.) in the backyard is perfect for storing ATV/Skidoo, or use it as a workshop (new electrical service added). Relax and entertain friends and family on the backyard deck. This ready-to-move-in property is located in a family-friendly neighbourhood with nearby community health centre, schools, and parks.
About This Property
810 McClinton Drive, Timmins, P4N 4P8
Home Overview
Basic Information
Walk around the neighborhood
810 McClinton Drive, Timmins, P4N 4P8
Shally Shi
Sales Representative, Dolphin Realty Inc
English, Mandarin
Residential ResaleProperty ManagementPre Construction
Mortgage Information
Estimated Payment
$0 Principal and Interest
 Walk Score for 810 McClinton Drive
Walk Score for 810 McClinton Drive

Book a Showing
Tour this home with Shally
Frequently Asked Questions
Can't find what you're looking for? Contact our support team for more information.
See the Latest Listings by Cities
1500+ home for sale in Ontario

Looking for Your Perfect Home?
Let us help you find the perfect home that matches your lifestyle
