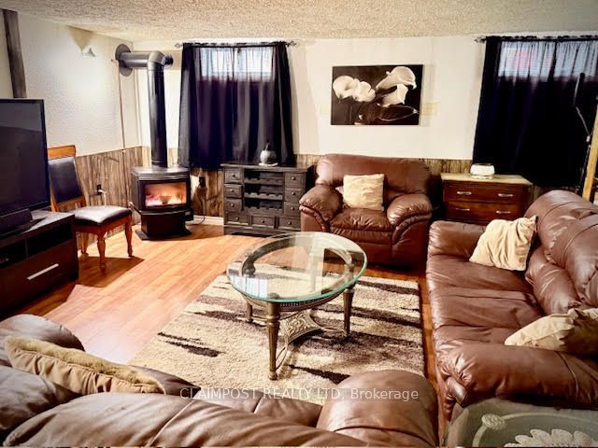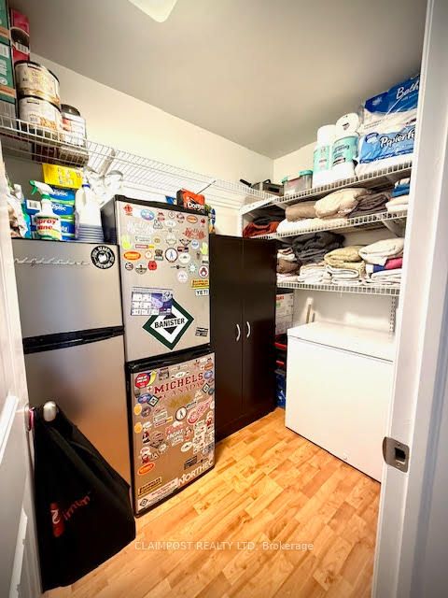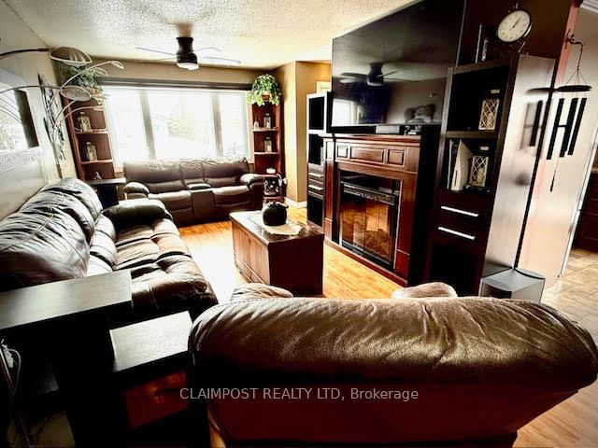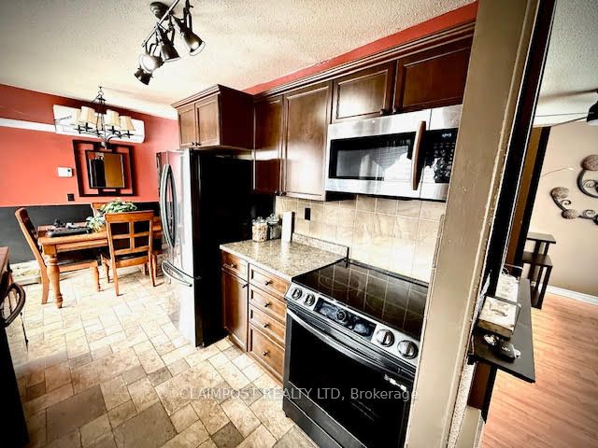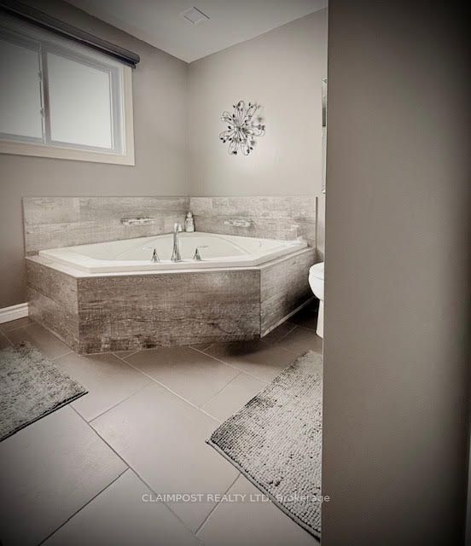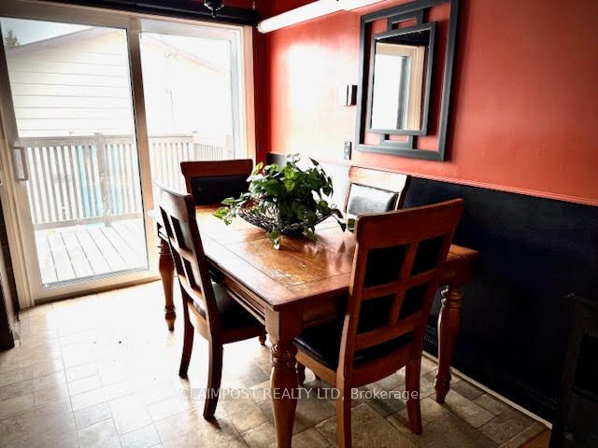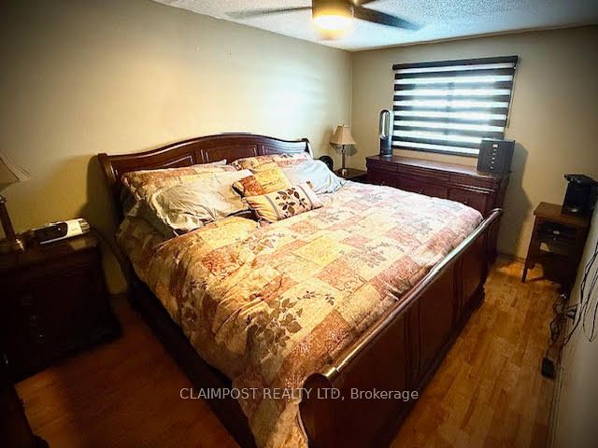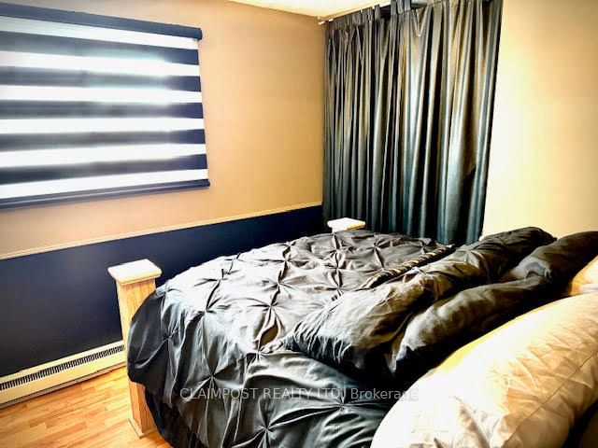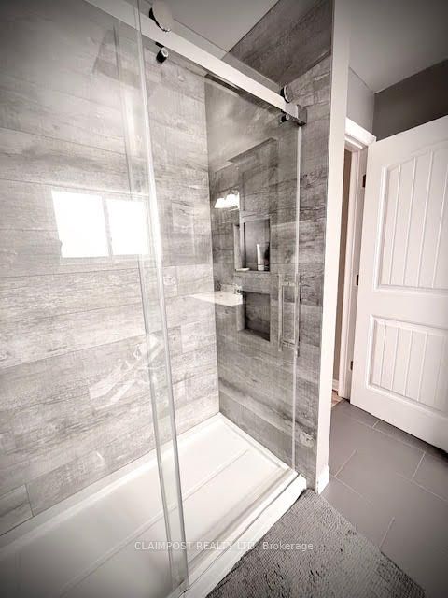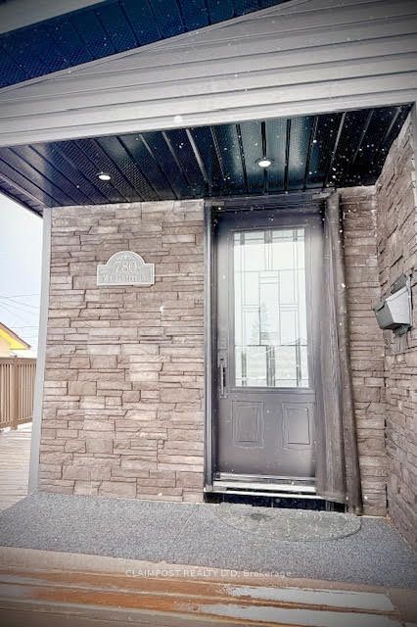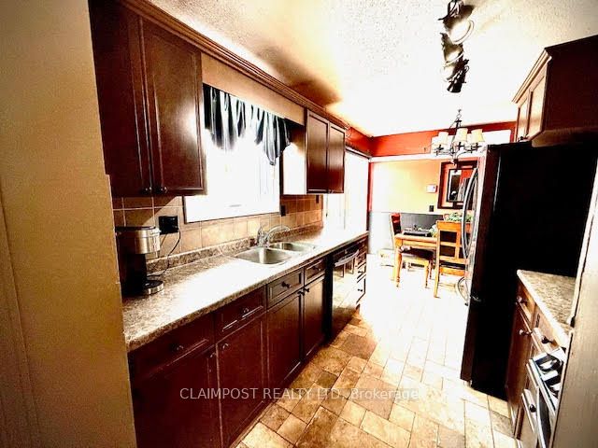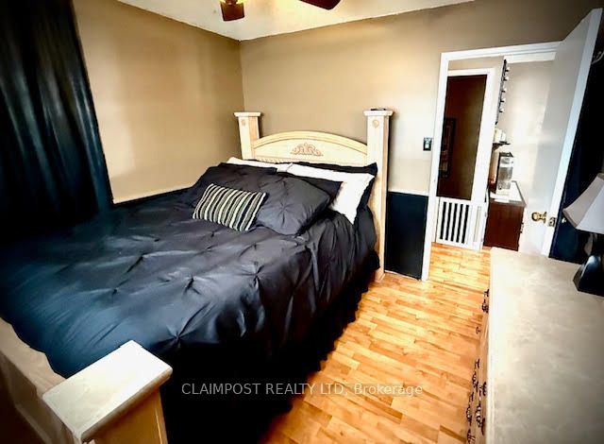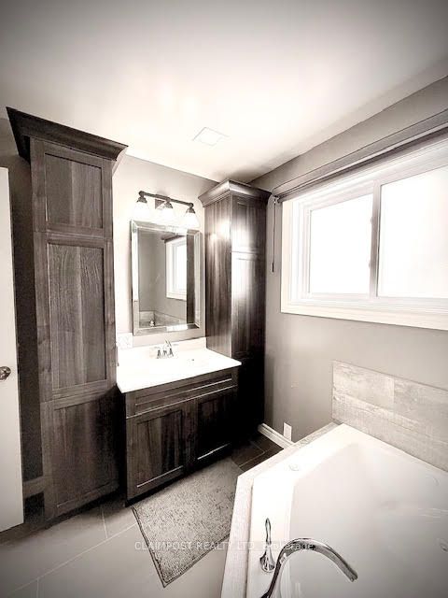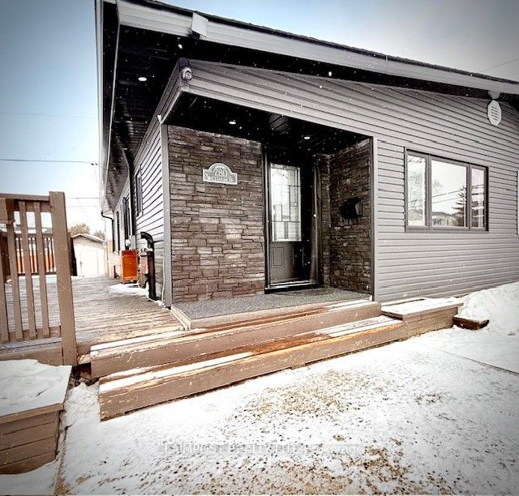
$279,900
Est. Payment
$1,069/mo*
*Based on 20% down, 4% interest, 30-year term
Listed by CLAIMPOST REALTY LTD
Semi-Detached •MLS #T12046325•Price Change
Room Details
| Room | Features | Level |
|---|---|---|
Living Room 3.19 × 7.28 m | Main | |
Kitchen 3.9 × 1.95 m | Main | |
Dining Room 1.9 × 2.7 m | Main | |
Primary Bedroom 2.94 × 3.96 m | Main | |
Bedroom 2 2.94 × 3.07 m | Main |
Client Remarks
This one boasts exceptional curb appeal and is situated within a desirable family-oriented neighbourhood. Recent renovations have included shingles, soffit, fascia, siding, brick, exterior pot lights, triple pane windows and the entry door completed in 2023. The semi-open floor plan features 2 spacious bedrooms, a luxurious bathroom with a jaccuzzi tub and walk-in shower and a substantial walk-in storage closet. The basement offers a rec room equipped with a gas fireplace, an office or craft room with separate utilities and laundry facilities, and a second bathroom. A partial wraparound deck provides ample space for entertaining and barbecuing. Additional desirable features include custom motorized blinds from Gale's Draperies.
About This Property
780 McClinton Drive, Timmins, P4N 4P8
Home Overview
Basic Information
Walk around the neighborhood
780 McClinton Drive, Timmins, P4N 4P8
Shally Shi
Sales Representative, Dolphin Realty Inc
English, Mandarin
Residential ResaleProperty ManagementPre Construction
Mortgage Information
Estimated Payment
$0 Principal and Interest
 Walk Score for 780 McClinton Drive
Walk Score for 780 McClinton Drive

Book a Showing
Tour this home with Shally
Frequently Asked Questions
Can't find what you're looking for? Contact our support team for more information.
See the Latest Listings by Cities
1500+ home for sale in Ontario

Looking for Your Perfect Home?
Let us help you find the perfect home that matches your lifestyle
