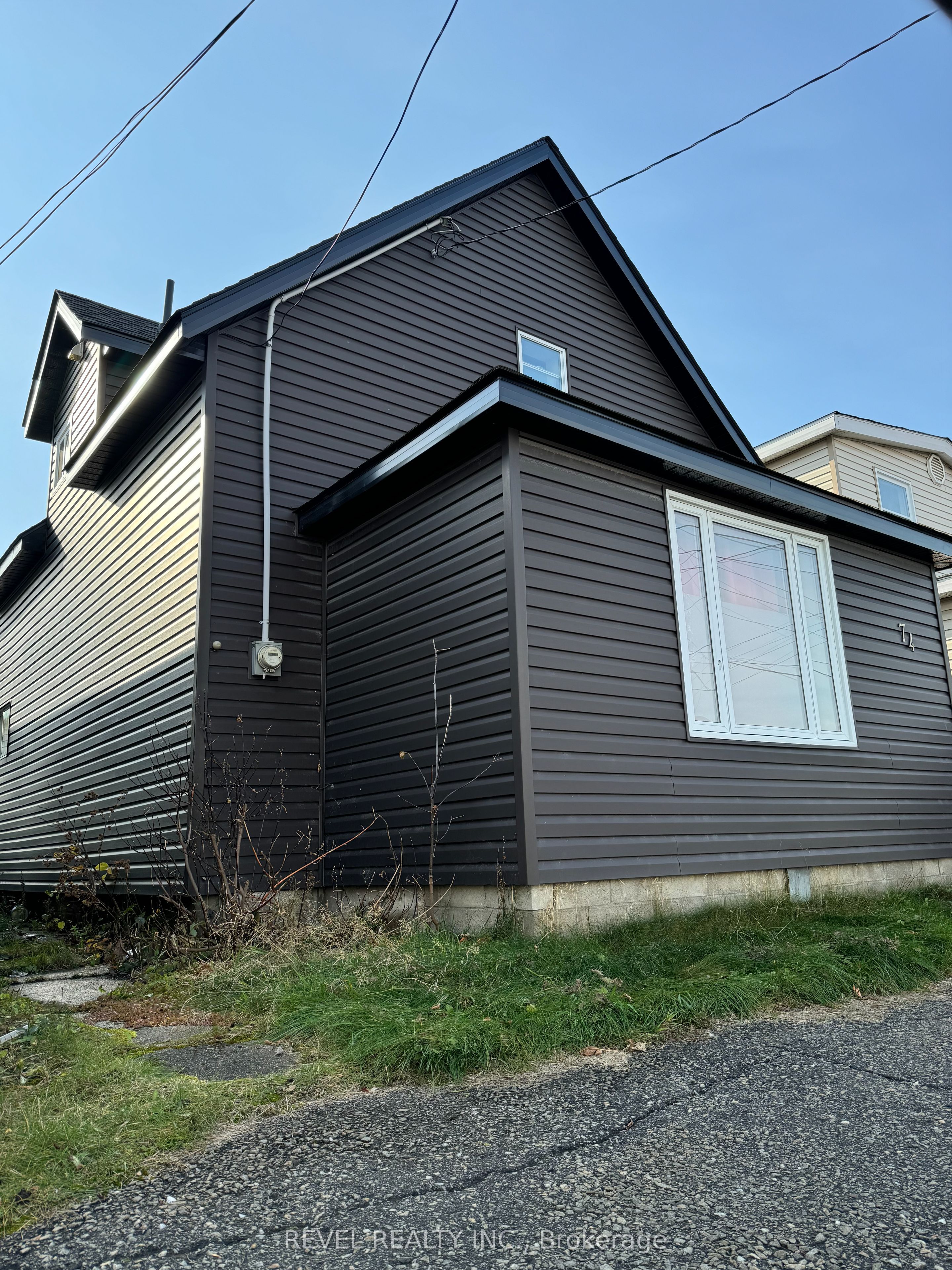
$199,900
Est. Payment
$763/mo*
*Based on 20% down, 4% interest, 30-year term
Listed by REVEL REALTY INC.
Detached•MLS #T9769367•Extension
Price comparison with similar homes in Timmins
Compared to 20 similar homes
-48.1% Lower↓
Market Avg. of (20 similar homes)
$384,920
Note * Price comparison is based on the similar properties listed in the area and may not be accurate. Consult licences real estate agent for accurate comparison
Room Details
| Room | Features | Level |
|---|---|---|
Kitchen 3.04 × 6.4 m | Main | |
Living Room 3.5 × 4.39 m | Main | |
Bedroom 3 2.87 × 2.92 m | Main | |
Primary Bedroom 2.84 × 4.59 m | Second | |
Bedroom 2 2.51 × 4.95 m | Second |
Client Remarks
Welcome to this stunning 3-bedroom, 2-bathroom home! This beautifully renovated property has been updated from top to bottom just a few years ago, ensuring modern comfort and style. The spacious main floor features convenient laundry, making daily chores a breeze. You'll love the large master bedroom, complete with soaring vaulted ceilings that add an airy feel, and a private deck perfect for morning coffee or evening relaxation. This home is a perfect blend of functionality and charm, don't miss your chance to make it yours! **EXTRAS** Heat/Hydro: Tenant; Water $652.22/Sewer $763.68/2024; MPAC Code 301; Actual Sq.Footage 936
About This Property
74 Father Costello Drive, Timmins, P0N 1G0
Home Overview
Basic Information
Walk around the neighborhood
74 Father Costello Drive, Timmins, P0N 1G0
Shally Shi
Sales Representative, Dolphin Realty Inc
English, Mandarin
Residential ResaleProperty ManagementPre Construction
Mortgage Information
Estimated Payment
$0 Principal and Interest
 Walk Score for 74 Father Costello Drive
Walk Score for 74 Father Costello Drive

Book a Showing
Tour this home with Shally
Frequently Asked Questions
Can't find what you're looking for? Contact our support team for more information.
See the Latest Listings by Cities
1500+ home for sale in Ontario

Looking for Your Perfect Home?
Let us help you find the perfect home that matches your lifestyle