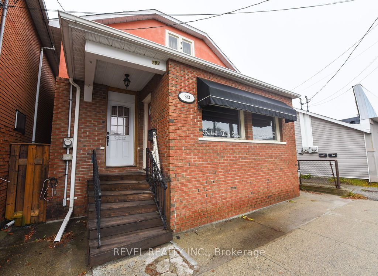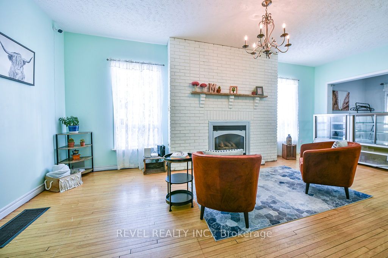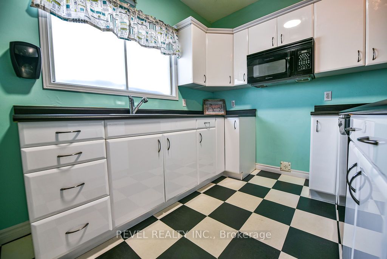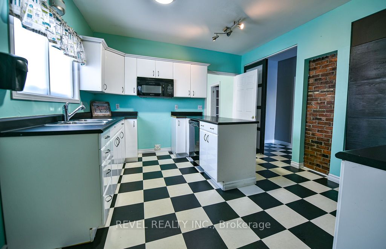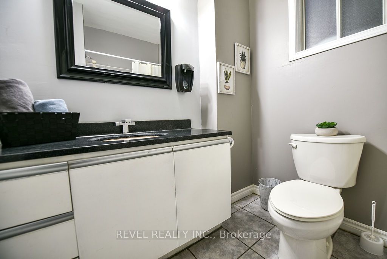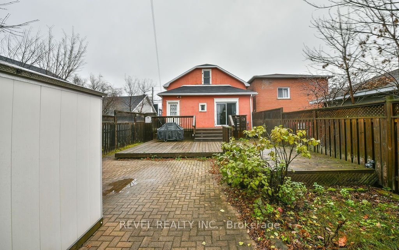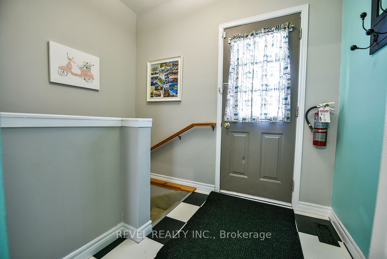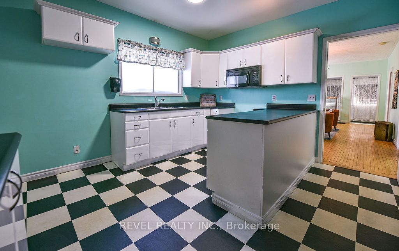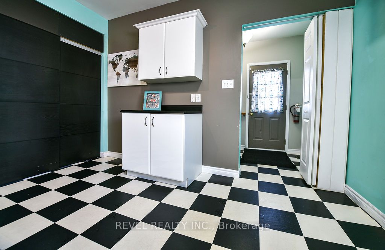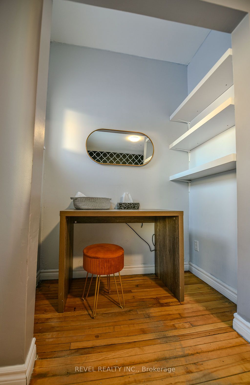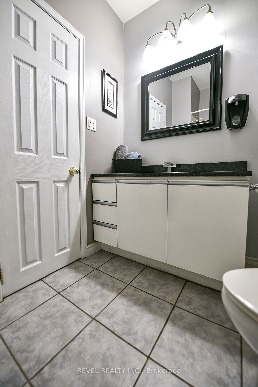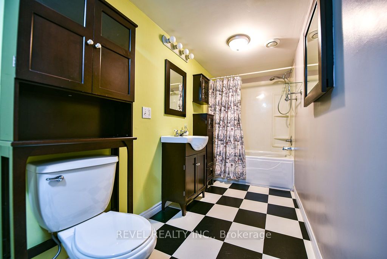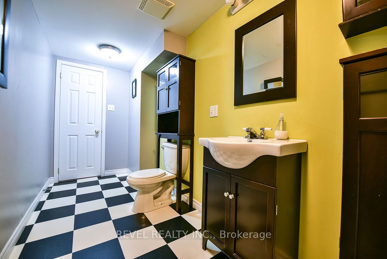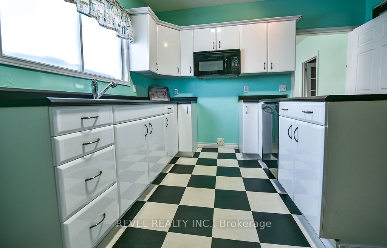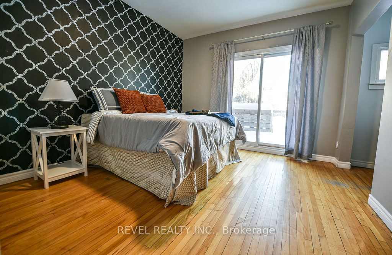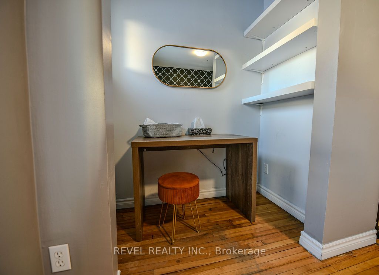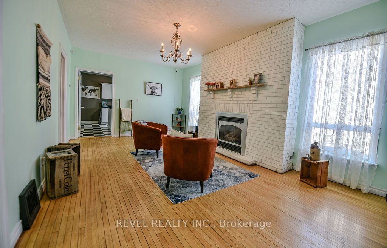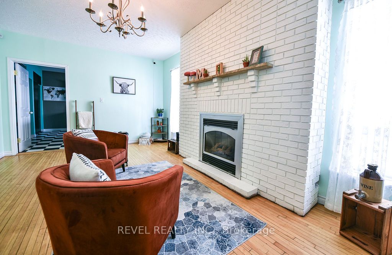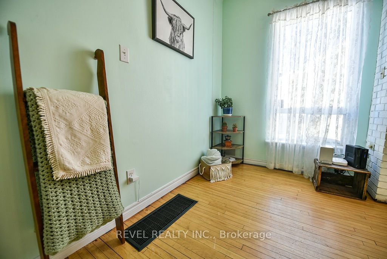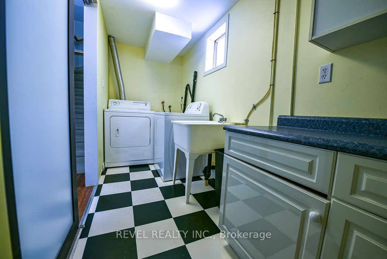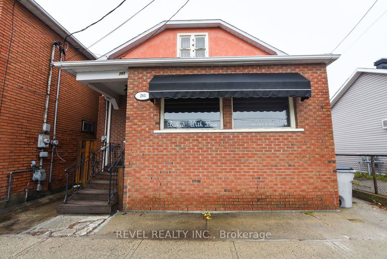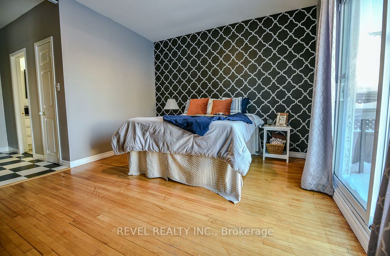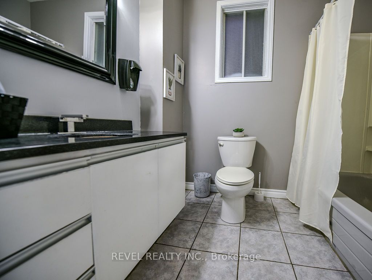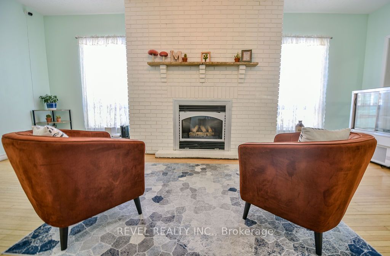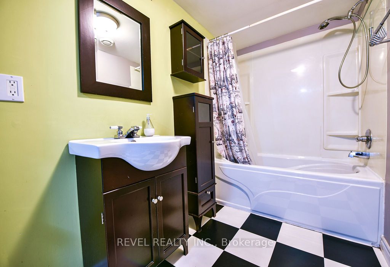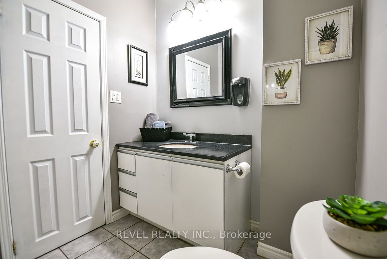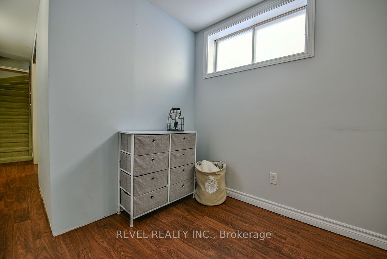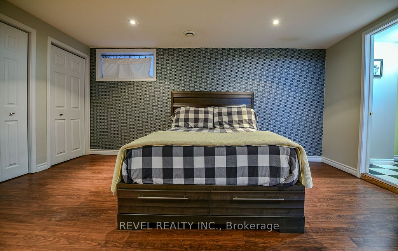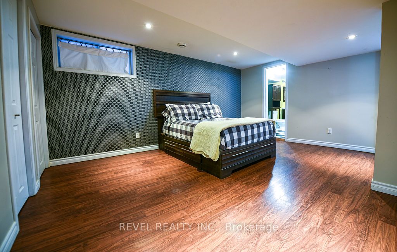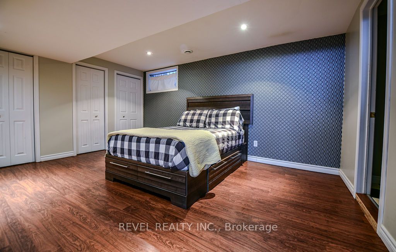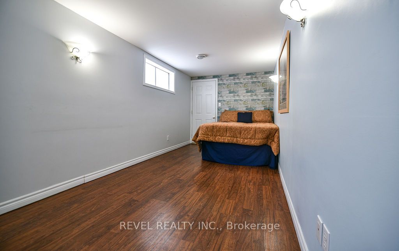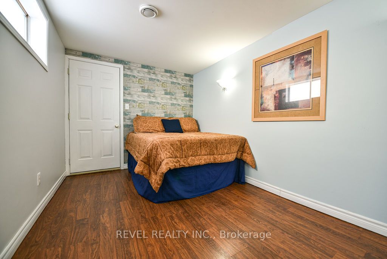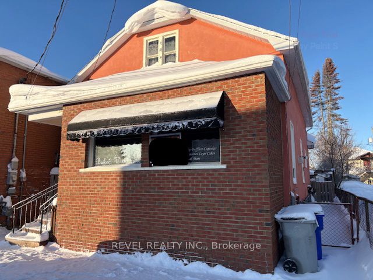
$219,900
Est. Payment
$840/mo*
*Based on 20% down, 4% interest, 30-year term
Listed by REVEL REALTY INC.
Other•MLS #T11967086•New
Room Details
| Room | Features | Level |
|---|---|---|
Living Room 21.13 × 12.07 m | Gas Fireplace | Main |
Kitchen 13.71 × 12.4 m | B/I DishwasherB/I Microwave | Main |
Dining Room 11.58 × 10.86 m | Main | |
Primary Bedroom 15.42 × 13.42 m | 4 Pc EnsuiteHis and Hers Closets | Basement |
Client Remarks
This property offers a fantastic opportunity for both living and operating a business in one centrally located, high-traffic area. A portion of the main floor is designed as commercial space with a private, off-street entrance, with one bedroom with potential of a second bedroom that can be added, complete with a kitchen, dining area, four-piece bath, and a spacious living room with a cozy gas fireplace. The basement is tailored for comfort, featuring a large primary bedroom with his-and-hers closets, a four-piece ensuite, a recreational room, laundry, and a utility room, Outside, enjoy a large, private, no-maintenance fenced backyard with a shed, deck, and interlock, perfect for relaxation or entertaining. Property Code 303; Heat & Hydro - Vacant ; Water/Sewer 2024 $1415.90
About This Property
283 Pine Street, Timmins, P4N 2K8
Home Overview
Basic Information
Walk around the neighborhood
283 Pine Street, Timmins, P4N 2K8
Shally Shi
Sales Representative, Dolphin Realty Inc
English, Mandarin
Residential ResaleProperty ManagementPre Construction
Mortgage Information
Estimated Payment
$0 Principal and Interest
 Walk Score for 283 Pine Street
Walk Score for 283 Pine Street

Book a Showing
Tour this home with Shally
Frequently Asked Questions
Can't find what you're looking for? Contact our support team for more information.
Check out 100+ listings near this property. Listings updated daily
See the Latest Listings by Cities
1500+ home for sale in Ontario

Looking for Your Perfect Home?
Let us help you find the perfect home that matches your lifestyle
