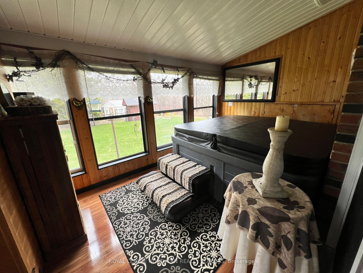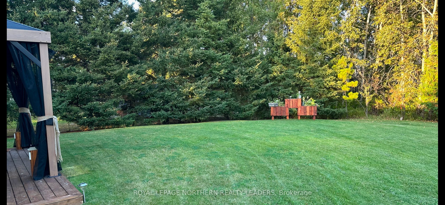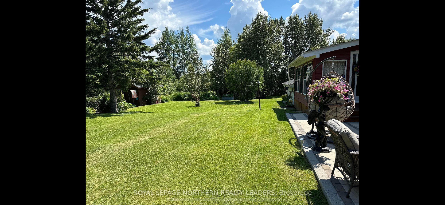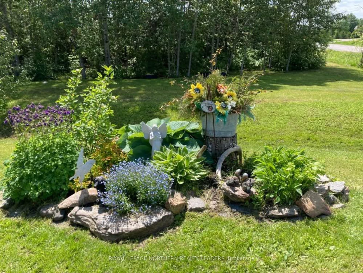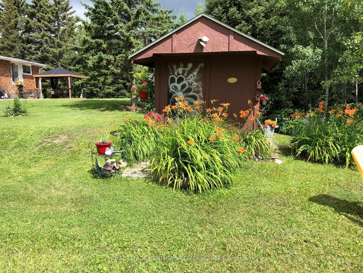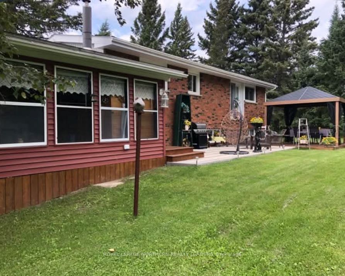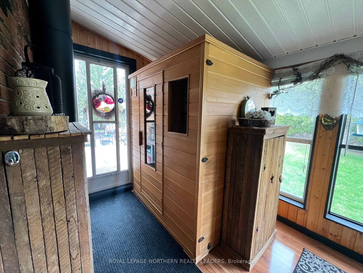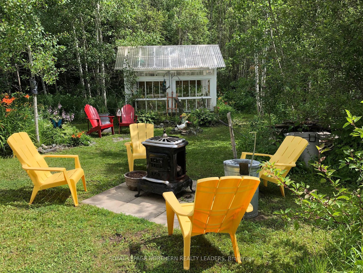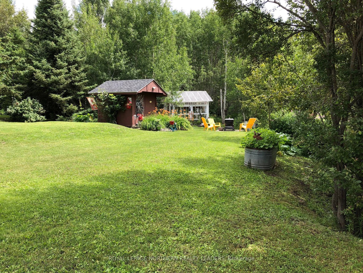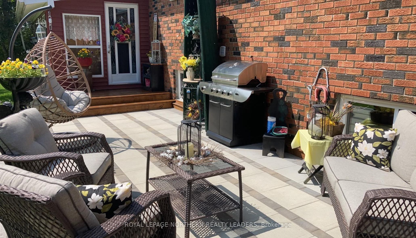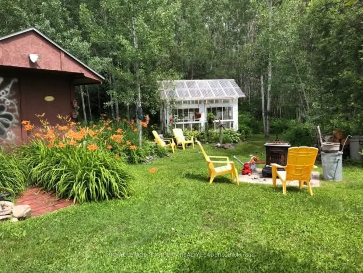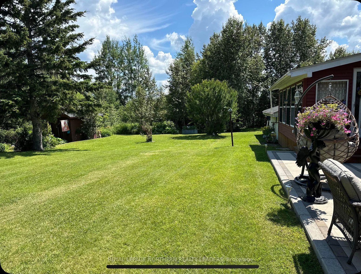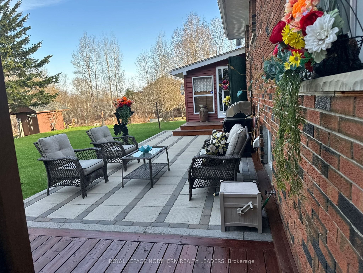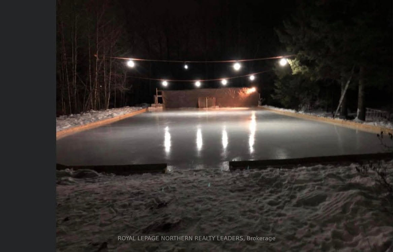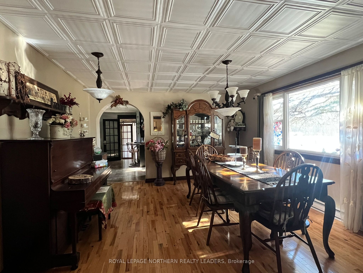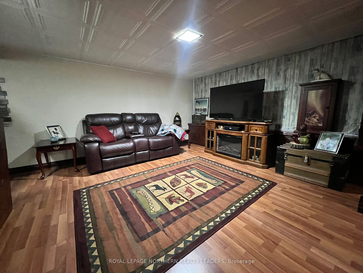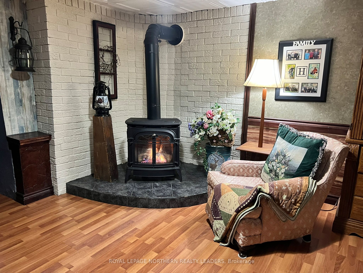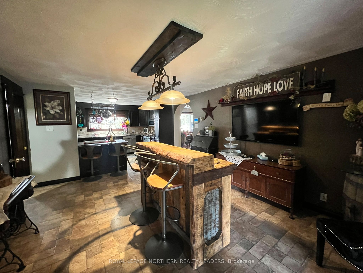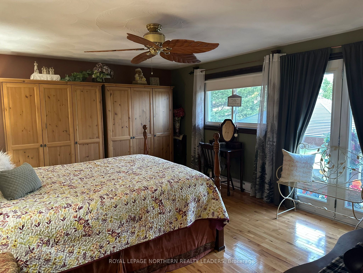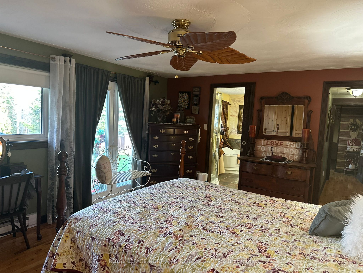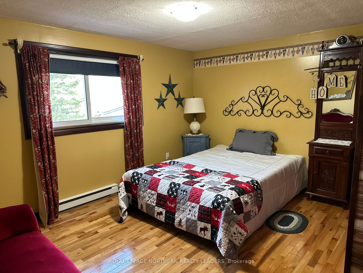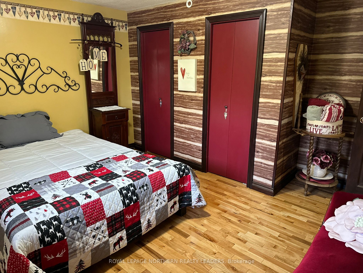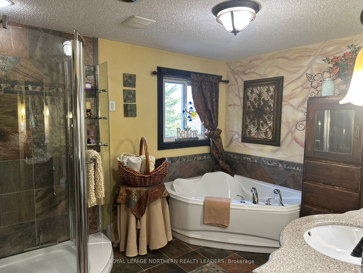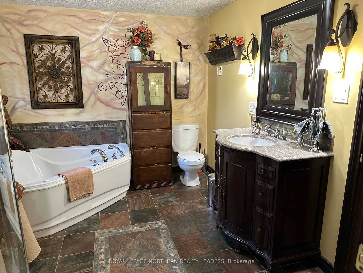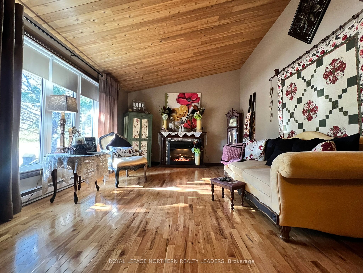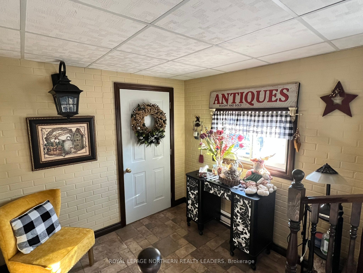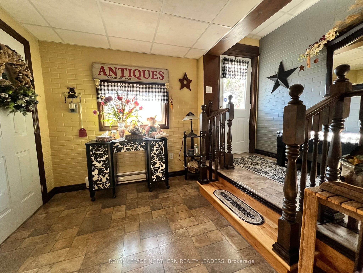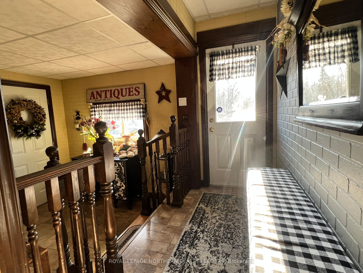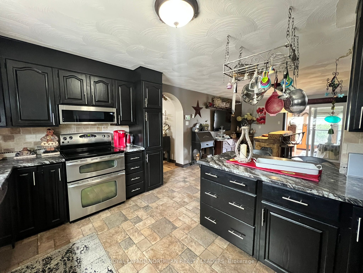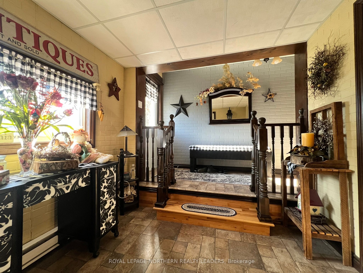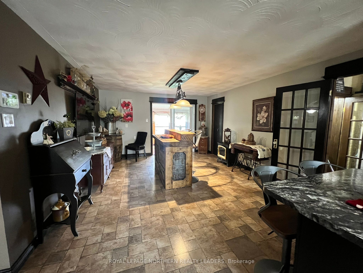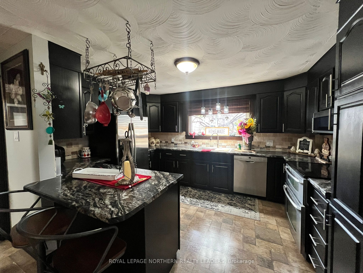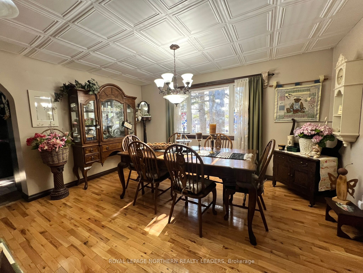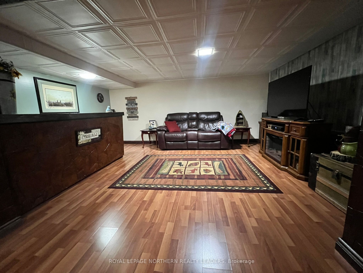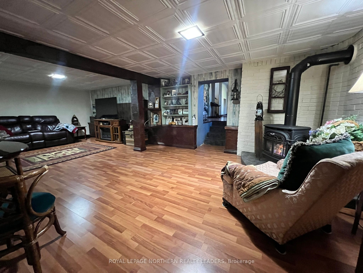
$679,500
Est. Payment
$2,595/mo*
*Based on 20% down, 4% interest, 30-year term
Listed by ROYAL LEPAGE NORTHERN REALTY LEADERS
Detached•MLS #T12145190•Price Change
Price comparison with similar homes in Timmins
Compared to 19 similar homes
92.8% Higher↑
Market Avg. of (19 similar homes)
$352,405
Note * Price comparison is based on the similar properties listed in the area and may not be accurate. Consult licences real estate agent for accurate comparison
Room Details
| Room | Features | Level |
|---|---|---|
Living Room 7.04 × 3.81 m | Main | |
Dining Room 5.46 × 4.05 m | Main | |
Kitchen 7.65 × 4.02 m | Main | |
Primary Bedroom 5.15 × 3.81 m | Second | |
Bedroom 2 3.84 × 3.84 m | Second | |
Bedroom 3 3.81 × 3.38 m | Sub-Basement |
Client Remarks
Welcome to this beautiful 4 Level, 2+1 Bedroom, 2 Bathroom, 1917 Sqft Home with attached 23 x 15 Foot Garage with a 15 x 10.7 workshop off of garage. This beautiful home sits on 1.98 Acres. The property is partially cleared and beautifully landscaped and features perineal gardens. The back of the property is treed and has several walking trails with foot bridges and benches to stop and take in nature. There is also a greenhouse, garden shed and firepit area. The patio deck and Gazebo at the back of the property is the perfect oasis for those beautiful summer days. The side property is ideal for building a Large Garage or has been used for a large outdoor skating rink (perfect for the hockey family). Now lets talk about this stunning home, the large foyer is big enough for the entire family to come in comfortably. There is an office off of the entrance great if you work from home or have a home base business. Once you come in from the foyer you step into a large kitchen and eat in area ideal for the family get togethers. Through the kitchen takes you to a large formal dinning room, this room will host all your friends and family for the holidays and for entertaining fancy dinners or just a romantic evening for two. The living room will be your favorite room of the house with vaulted ceilings, shinning hardwood floors and a large picture window. Pick up a good book sit and spend an afternoon by the fireplace reading and relaxing. The second floor features a large primary bedroom with a cheat suite, beautifully renovated bathroom with jacuzzi air tub. The second bedroom is also a very good size room. The sub basement holds the 3rd large bedroom, 2nd bathroom and bonus room that can be converted to a 4th bedroom if needed . The Basement has a large Rec Room with gas fireplace and bar. The Sun Room has a Hot Tub and Sauna. You are walking distance to all big box stores and shopping.
About This Property
154 Roblin Street, Timmins, P4R 1N2
Home Overview
Basic Information
Walk around the neighborhood
154 Roblin Street, Timmins, P4R 1N2
Shally Shi
Sales Representative, Dolphin Realty Inc
English, Mandarin
Residential ResaleProperty ManagementPre Construction
Mortgage Information
Estimated Payment
$0 Principal and Interest
 Walk Score for 154 Roblin Street
Walk Score for 154 Roblin Street

Book a Showing
Tour this home with Shally
Frequently Asked Questions
Can't find what you're looking for? Contact our support team for more information.
See the Latest Listings by Cities
1500+ home for sale in Ontario

Looking for Your Perfect Home?
Let us help you find the perfect home that matches your lifestyle





