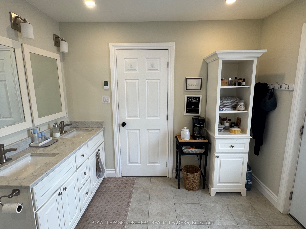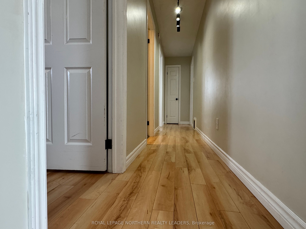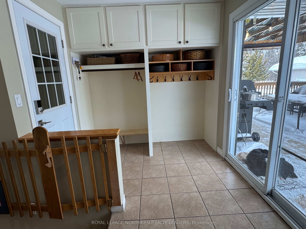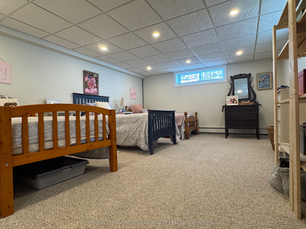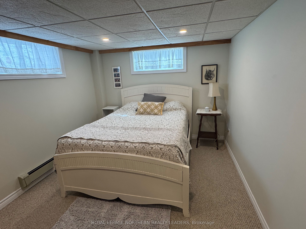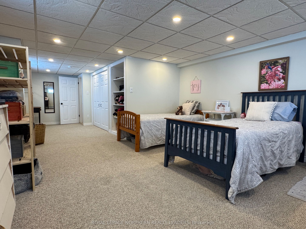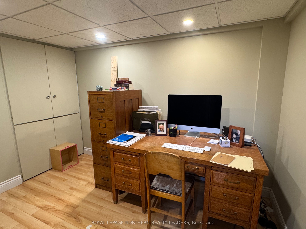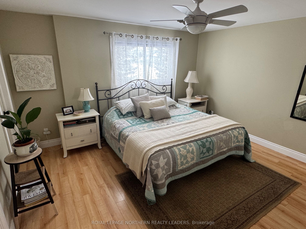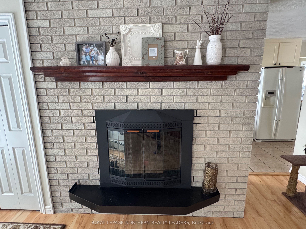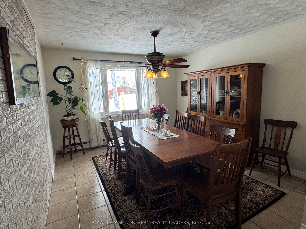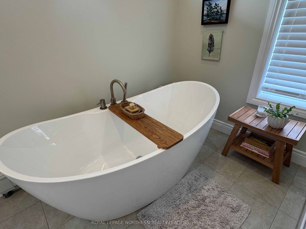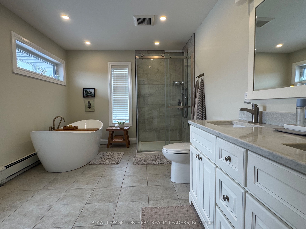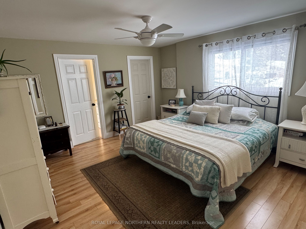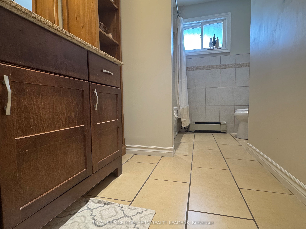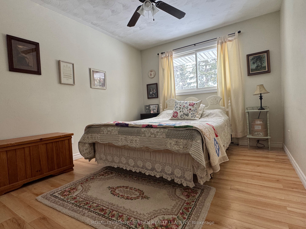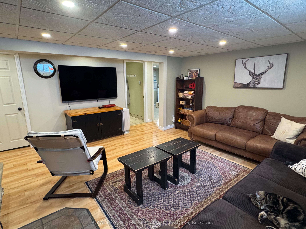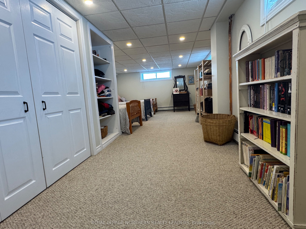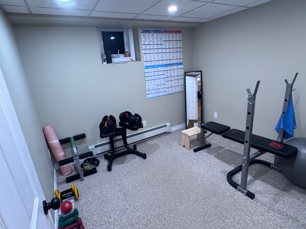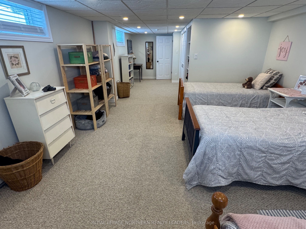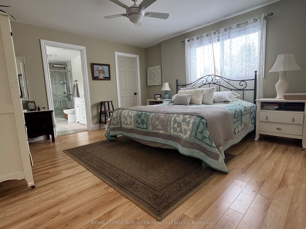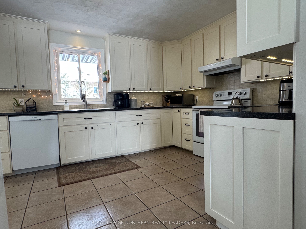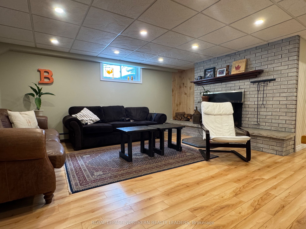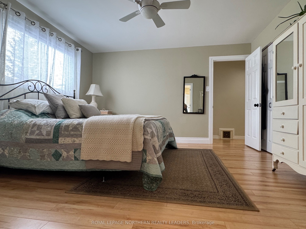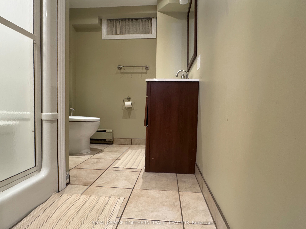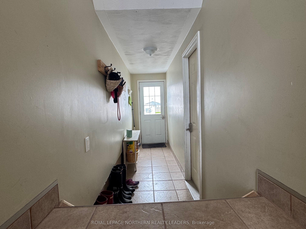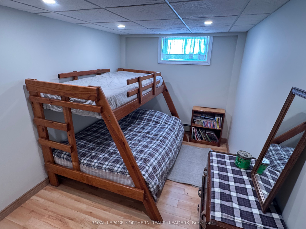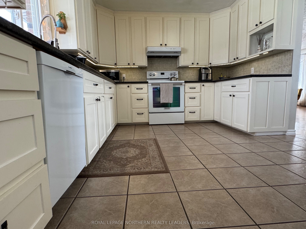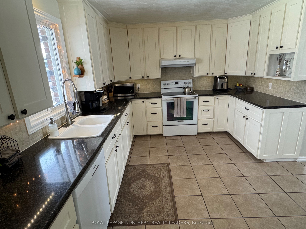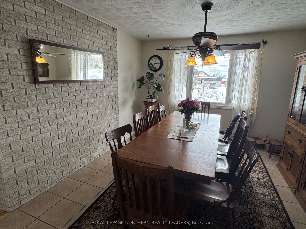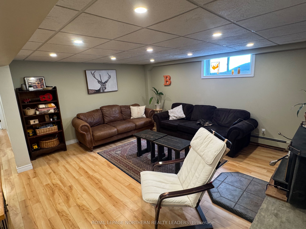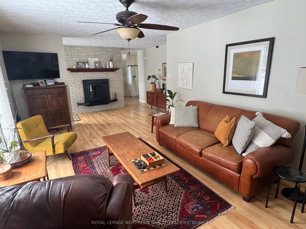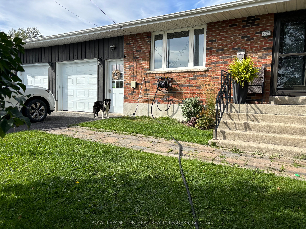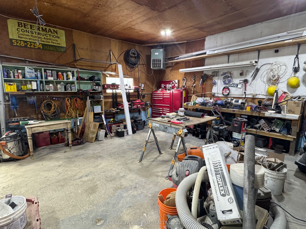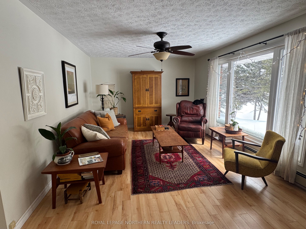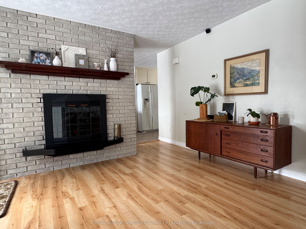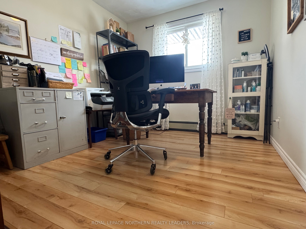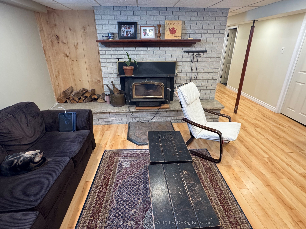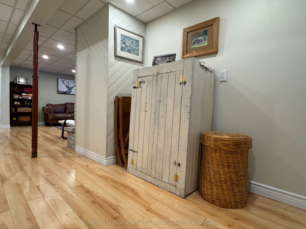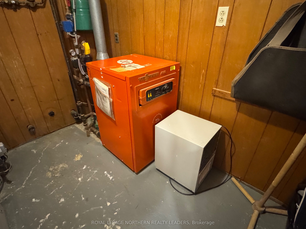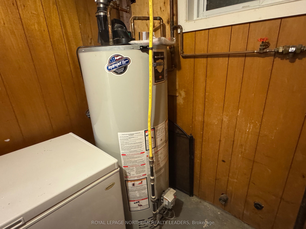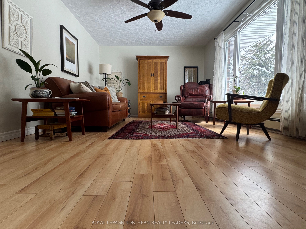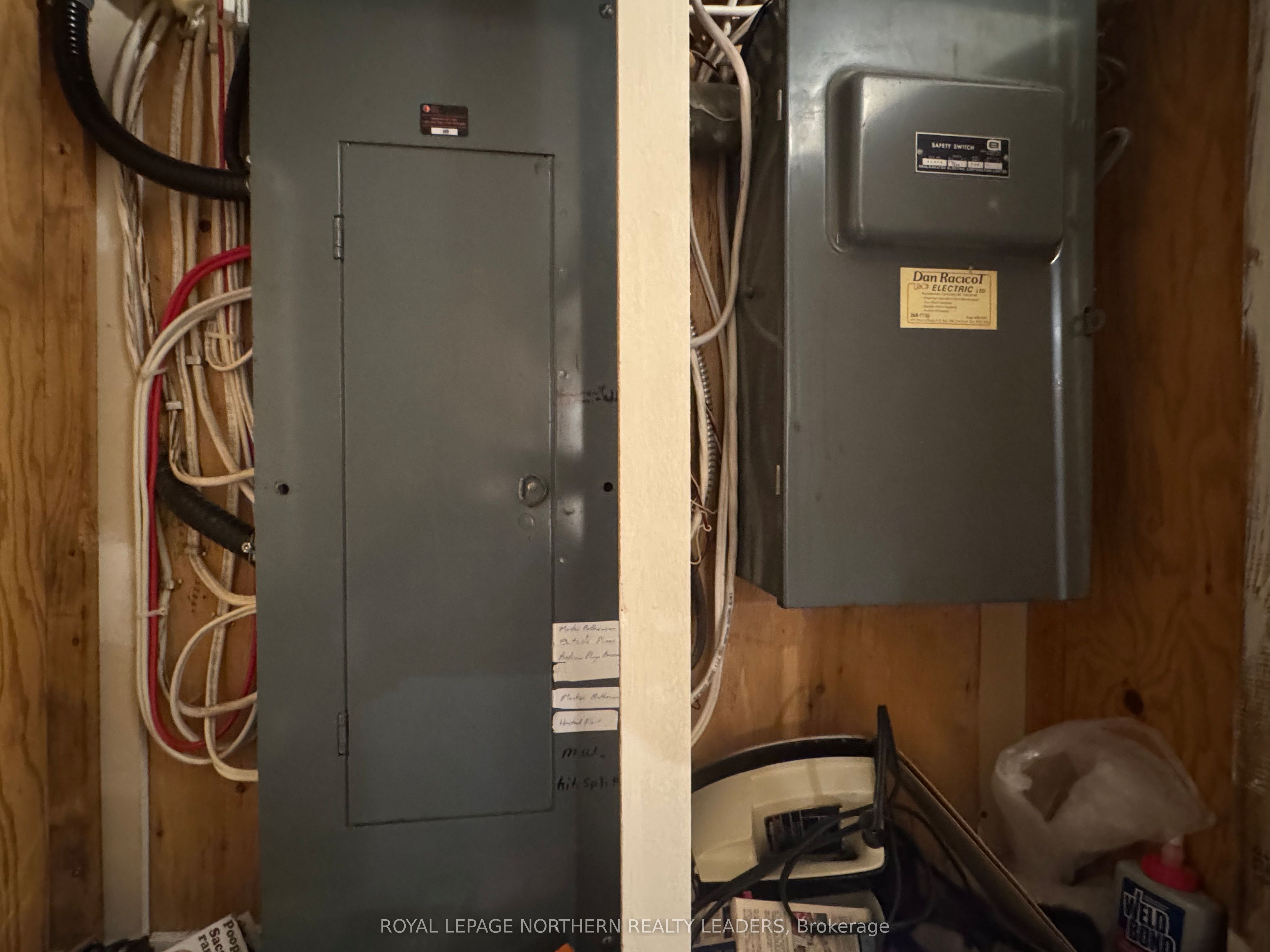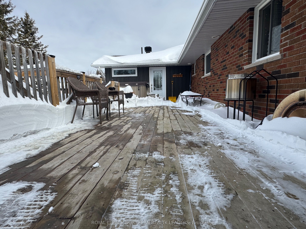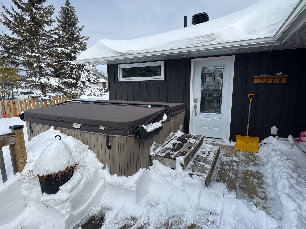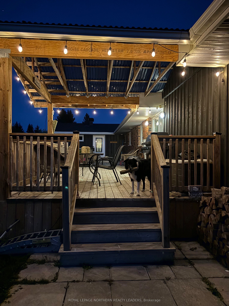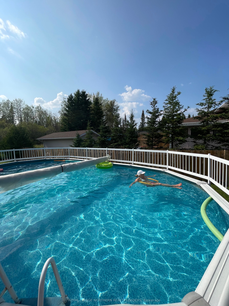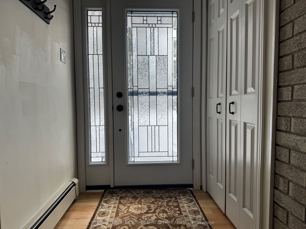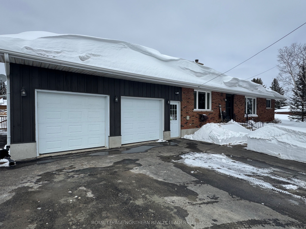
$559,900
Est. Payment
$2,138/mo*
*Based on 20% down, 4% interest, 30-year term
Listed by ROYAL LEPAGE NORTHERN REALTY LEADERS
Detached•MLS #T12054968•New
Room Details
| Room | Features | Level |
|---|---|---|
Dining Room 4.4 × 3.5 m | Main | |
Kitchen 3.2 × 4.1 m | Main | |
Living Room 4.6 × 5.8 m | Main | |
Bedroom 3 × 2.8 m | Main | |
Primary Bedroom 4.3 × 4 m | Main | |
Bedroom 3.8 × 3 m | Main |
Client Remarks
Take a look at this beautiful bungalow. This is perfect for growing family or extended family. 7 bedrooms in total. 3 full bathrooms, Large living room with tons of natural light. 2 wood burning fireplaces, perfect ambiance. This large master bedroom has walk-in closet and 5 pcs ensuite from ensuite door leads to hot tub. Large kitchen with plenty of cabinets and storage. Patio doors to deck which leads to above ground pool and hot tub. Fully finished rec room area. This large family home sits on a large corner lot. Double attached heated garage with breezeway. This home is perfect for the large family.
About This Property
1220 Ferguson Road, Timmins, P0N 1K0
Home Overview
Basic Information
Walk around the neighborhood
1220 Ferguson Road, Timmins, P0N 1K0
Shally Shi
Sales Representative, Dolphin Realty Inc
English, Mandarin
Residential ResaleProperty ManagementPre Construction
Mortgage Information
Estimated Payment
$0 Principal and Interest
 Walk Score for 1220 Ferguson Road
Walk Score for 1220 Ferguson Road

Book a Showing
Tour this home with Shally
Frequently Asked Questions
Can't find what you're looking for? Contact our support team for more information.
Check out 100+ listings near this property. Listings updated daily
See the Latest Listings by Cities
1500+ home for sale in Ontario

Looking for Your Perfect Home?
Let us help you find the perfect home that matches your lifestyle
