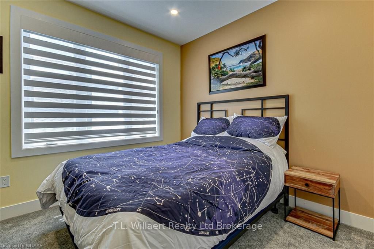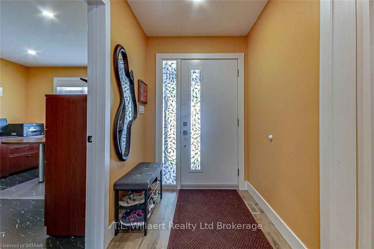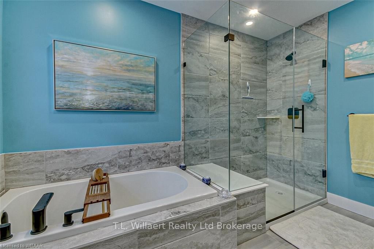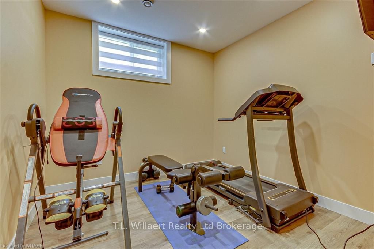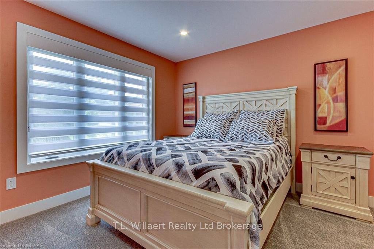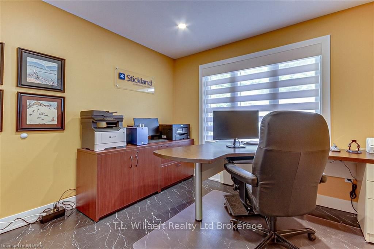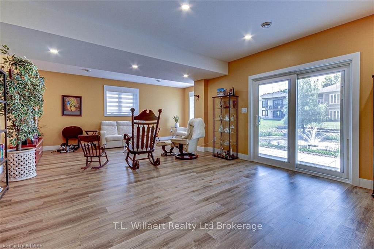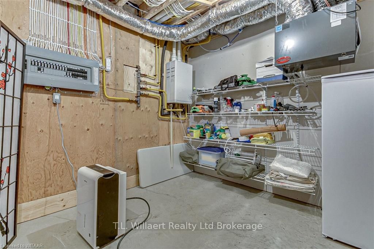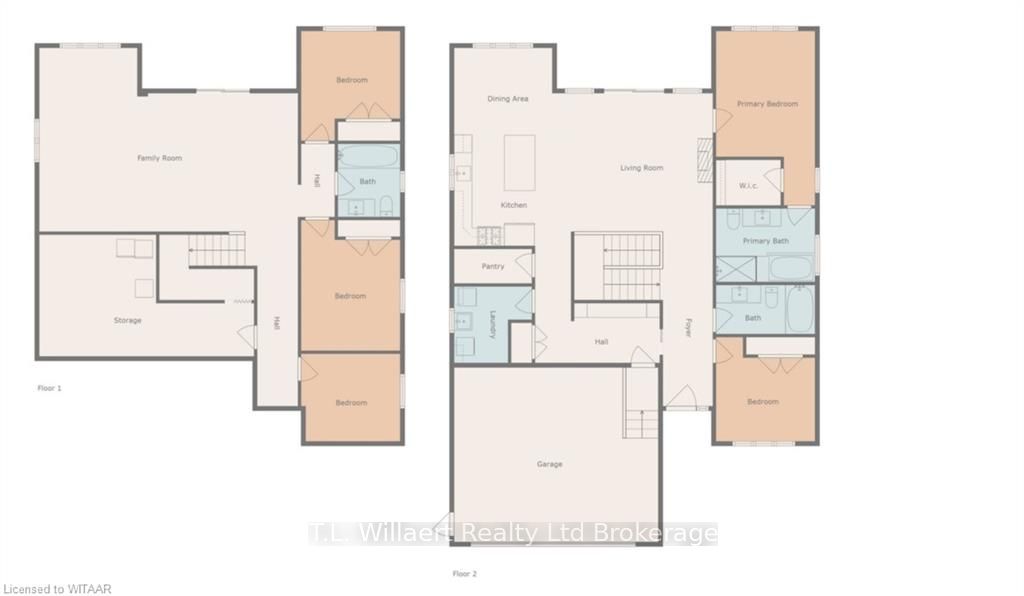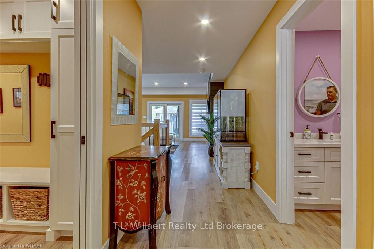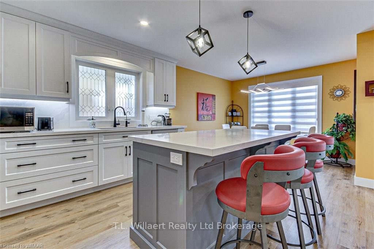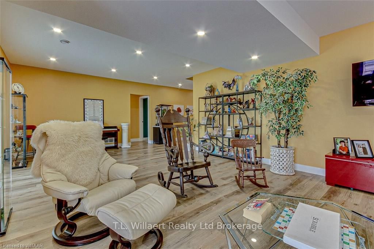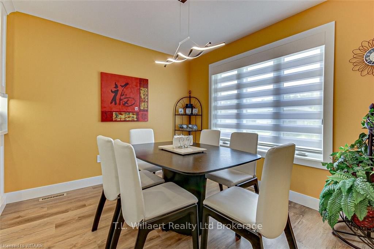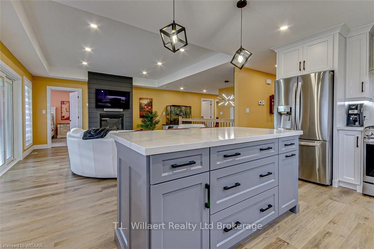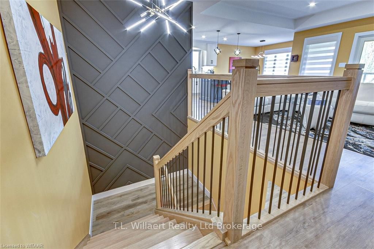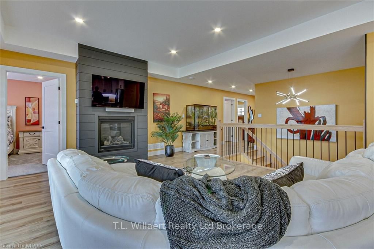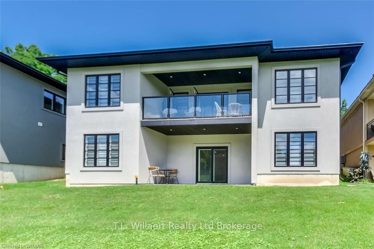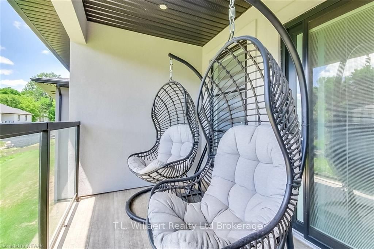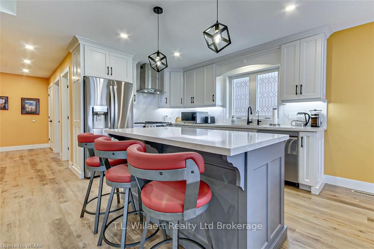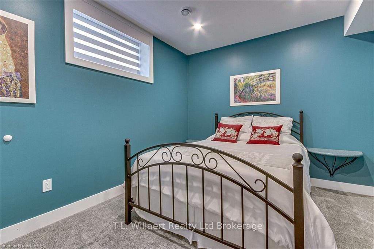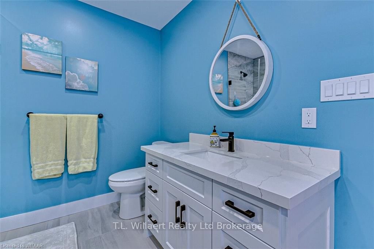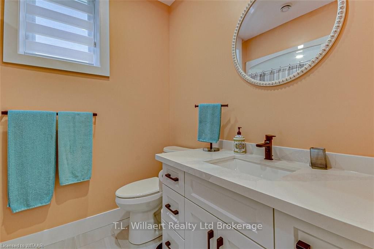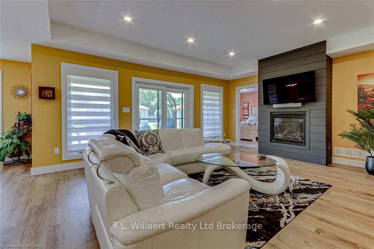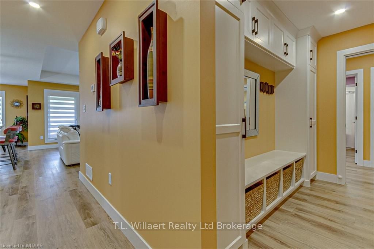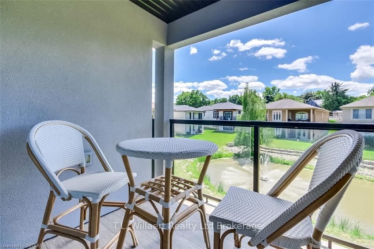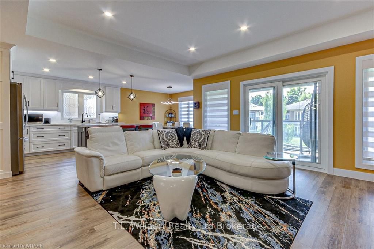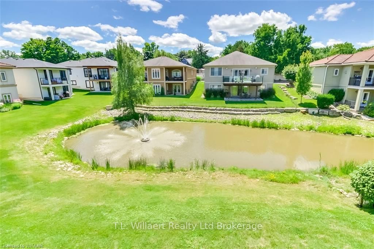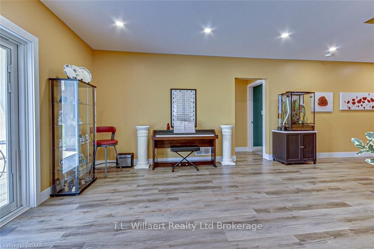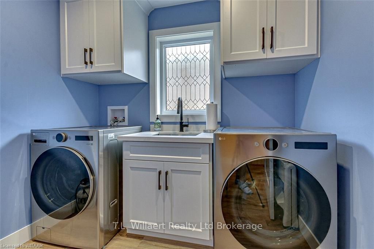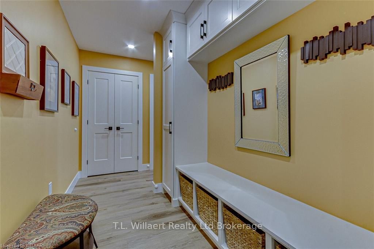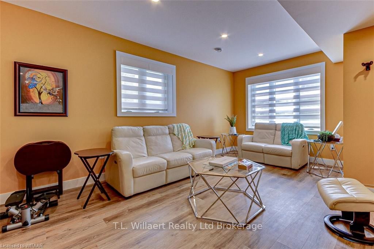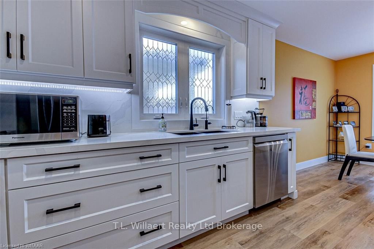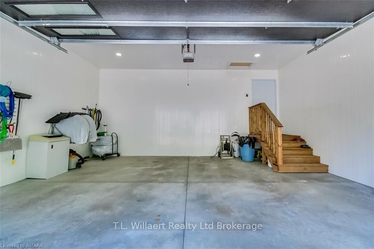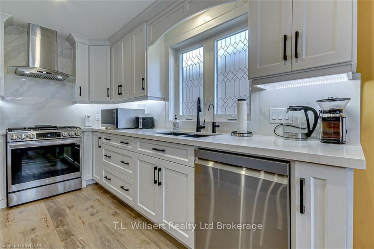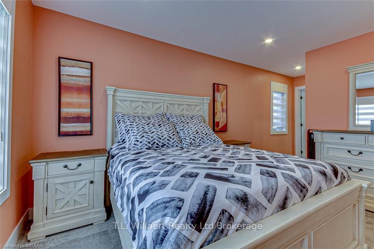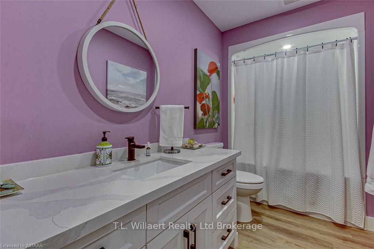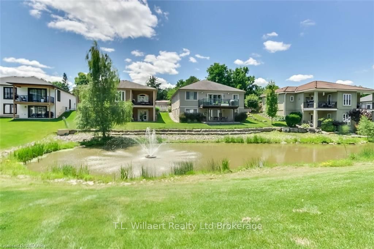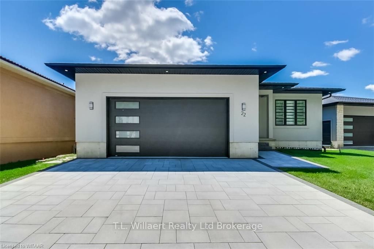
$790,000
Est. Payment
$3,017/mo*
*Based on 20% down, 4% interest, 30-year term
Listed by T.L. Willaert Realty Ltd Brokerage
Detached Condo•MLS #X11981199•New
Included in Maintenance Fee:
Building Insurance
Common Elements
Room Details
| Room | Features | Level |
|---|---|---|
Bedroom 2 3.35 × 3.05 m | Main | |
Primary Bedroom 3.35 × 4.06 m | Main | |
Kitchen 3.58 × 4.8 m | Main | |
Dining Room 3.05 × 3.35 m | Main | |
Bedroom 3 3.15 × 3.35 m | Basement | |
Bedroom 4 2.97 × 3.35 m | Basement |
Client Remarks
Experience modern luxury living in Mill Pond Estates. This stunning all-stucco bungalow exudes contemporary charm and welcomes you into a world of comfort and style. Ideal for professionals working from home, a generously sized bedroom / office at the front offers privacy for accepting deliveries or meeting clients. The barrier-free main living spaces at the rear are designed to capitalize on breathtaking views of a beautiful shared water feature. The open concept design features a gorgeous eat-in kitchen with a large island. Relax in the living room complete with gas fireplace and open access to the kitchen and dining area. Whether unwinding after a long day or entertaining guests in the upper living area, the serene scenes of blue herons enrich every moment. Retreat to the primary bedroom, conveniently located near the rear covered balcony. This spacious sanctuary features a walk-in closet and an ensuite bathroom complete with a soaker tub and glass shower offers a perfect blend of relaxation and indulgence. Descend the custom blonde-oak staircase to discover a lower level adorned with a captivating floor-to-ceiling feature wall. Here, two additional generous bedrooms and a third bath await, complemented by a walk-out to a patio and the rear yard.
About This Property
5 John Pound Road, Tillsonburg, N4G 5X3
Home Overview
Basic Information
Walk around the neighborhood
5 John Pound Road, Tillsonburg, N4G 5X3
Shally Shi
Sales Representative, Dolphin Realty Inc
English, Mandarin
Residential ResaleProperty ManagementPre Construction
Mortgage Information
Estimated Payment
$0 Principal and Interest
 Walk Score for 5 John Pound Road
Walk Score for 5 John Pound Road

Book a Showing
Tour this home with Shally
Frequently Asked Questions
Can't find what you're looking for? Contact our support team for more information.
Check out 100+ listings near this property. Listings updated daily
See the Latest Listings by Cities
1500+ home for sale in Ontario

Looking for Your Perfect Home?
Let us help you find the perfect home that matches your lifestyle
