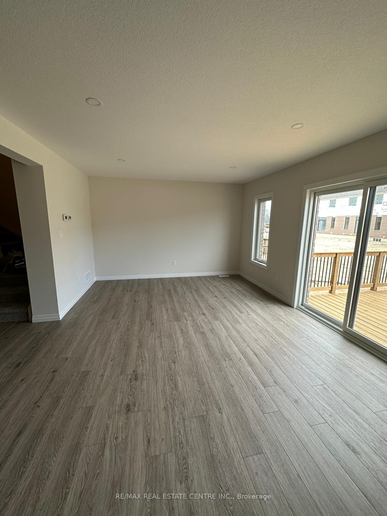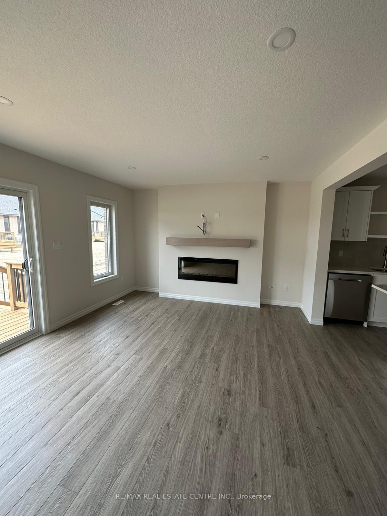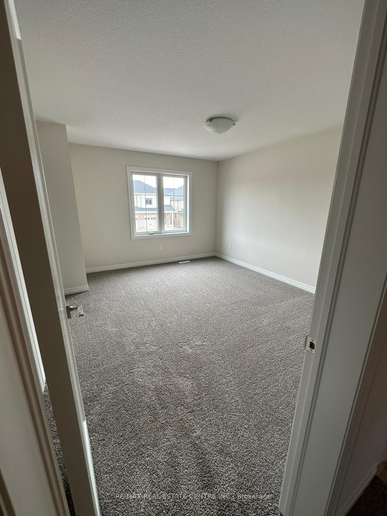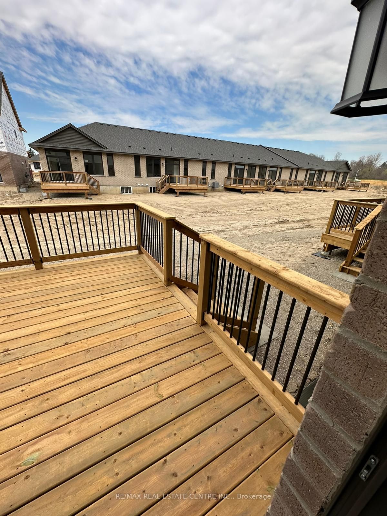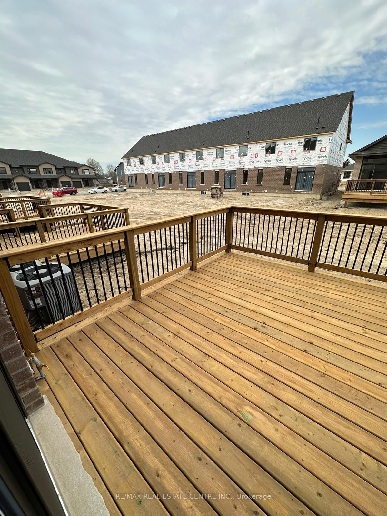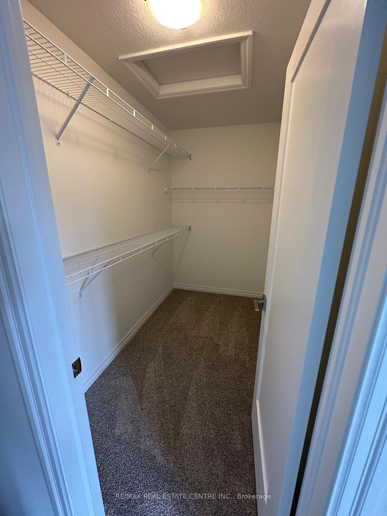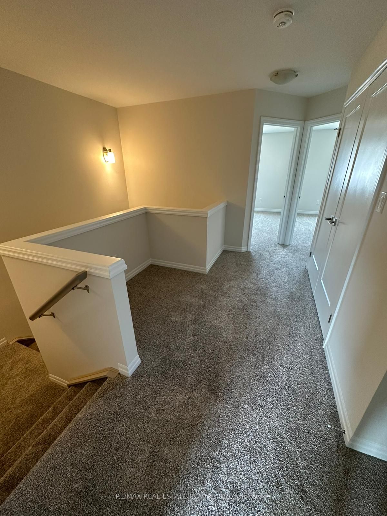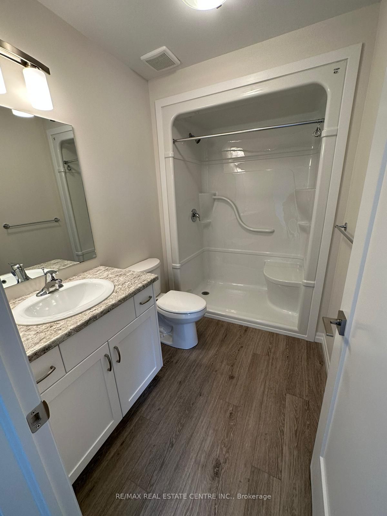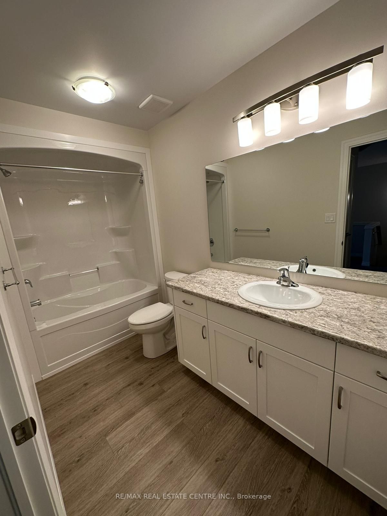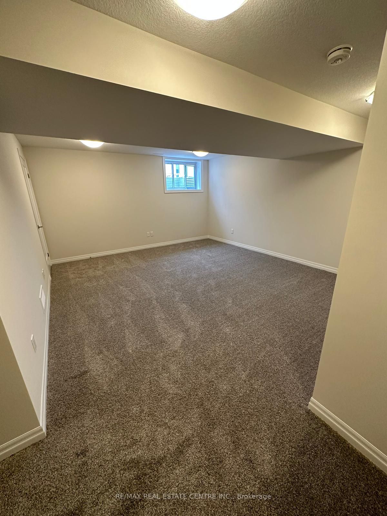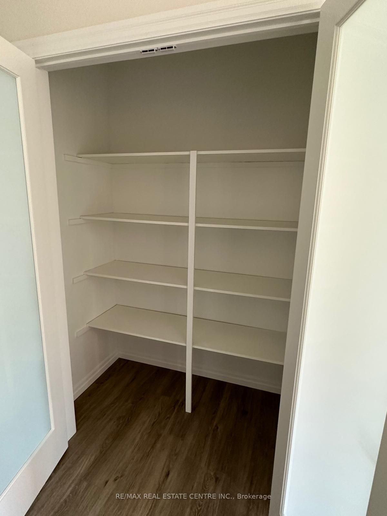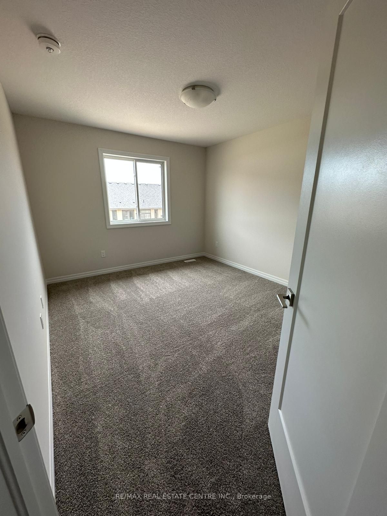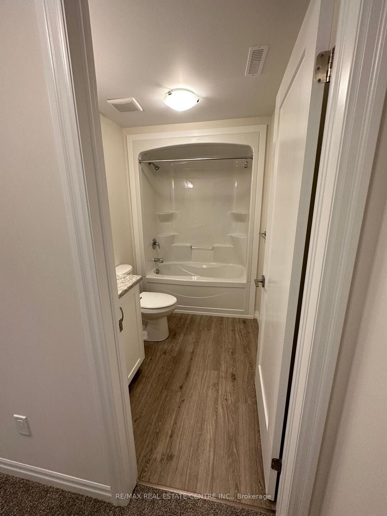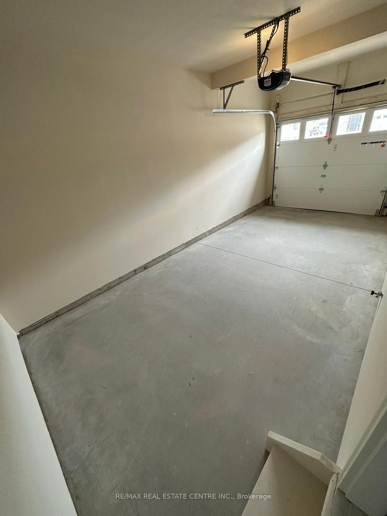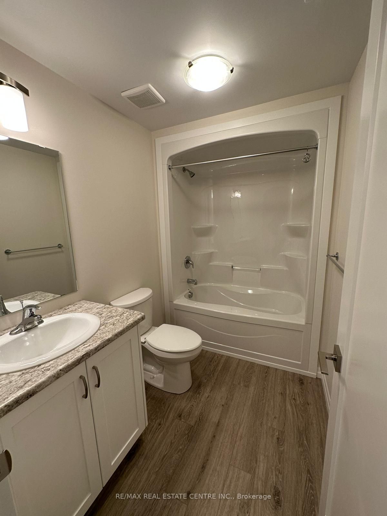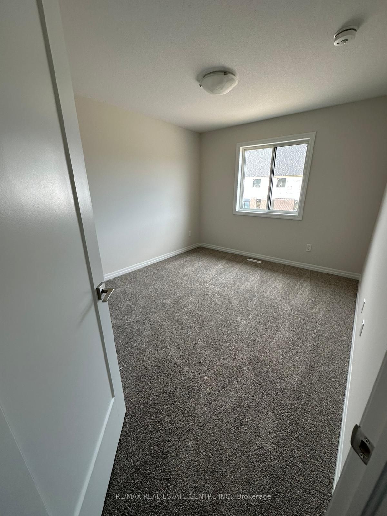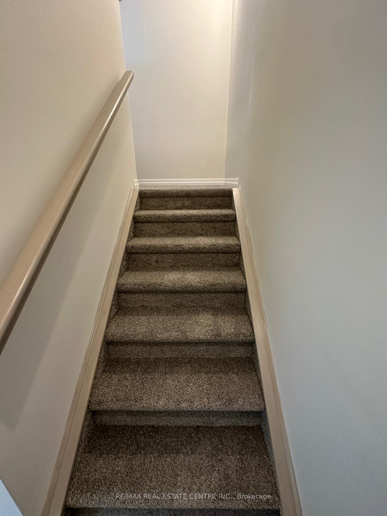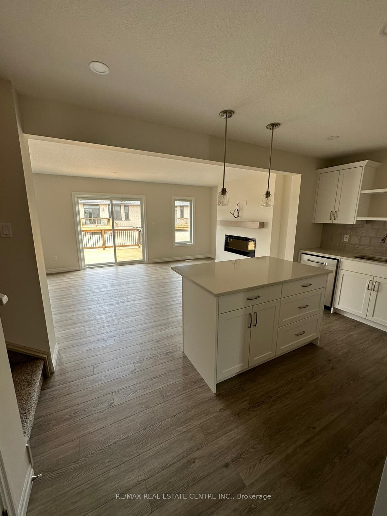
$2,500 /mo
Listed by RE/MAX REAL ESTATE CENTRE INC.
Att/Row/Townhouse•MLS #X12123229•Price Change
Client Remarks
**BONUS SPACE WITH FINISHED BASEMENT**Newer home (2 YEAR NEW) featuring an open concept spacious Gorgeous Living Space. Main floor with 9' ceilings & Luxury Vinyl Plank Flooring along with luxury features in Kitchen including quartz countertops & Twin-Tone Cabinets. With oversized windows the unit is flooded with natural light, making this townhome feel like anything but that! Enjoy making meals in a large kitchen with stainless steel appliances and a Good Size Breakfast Island. Off the Great Room is a dedicated dinette with a sliding door offering direct access to the backyard. Furthermore, the main floor includes a 2-pc powder room and direct access to the garage. The second floor is home to three large bedrooms, including the Primary suite which allows room for a king-size bed, features a walk-in closet & 3-pc ensuite complete with an all-tile shower. In addition, enjoy a dedicated laundry room & second floor linen closet. Enjoy living in a newer home in an established family-friendly neighbourhood with a playground & green spaces close by. North end of Town means Easy Access to Hwy401. Beautiful New Development By Reputed Builder Hayhoe Homes.
About This Property
43 Keba Crescent, Tillsonburg, N4G 0K8
Home Overview
Basic Information
Walk around the neighborhood
43 Keba Crescent, Tillsonburg, N4G 0K8
Shally Shi
Sales Representative, Dolphin Realty Inc
English, Mandarin
Residential ResaleProperty ManagementPre Construction
 Walk Score for 43 Keba Crescent
Walk Score for 43 Keba Crescent

Book a Showing
Tour this home with Shally
Frequently Asked Questions
Can't find what you're looking for? Contact our support team for more information.
See the Latest Listings by Cities
1500+ home for sale in Ontario

Looking for Your Perfect Home?
Let us help you find the perfect home that matches your lifestyle
