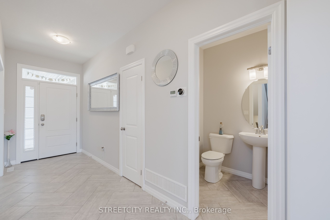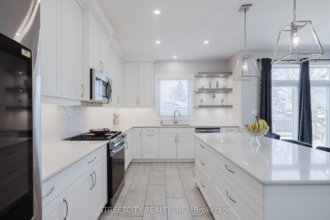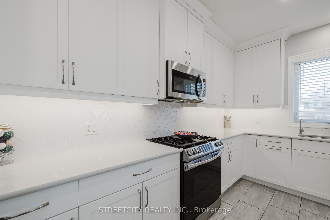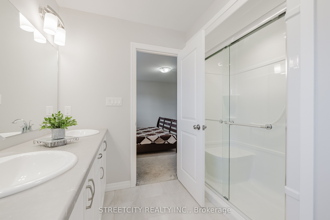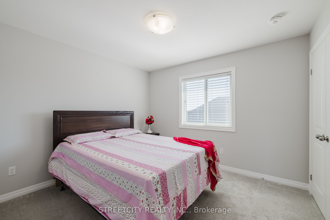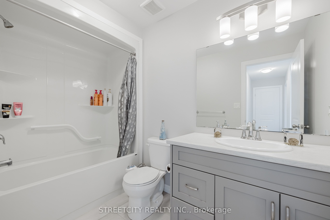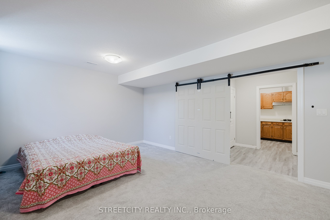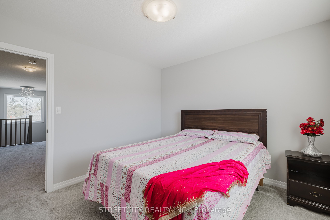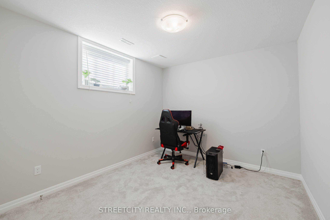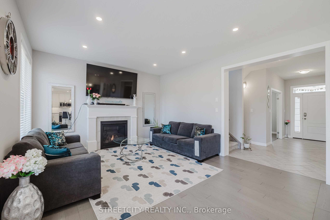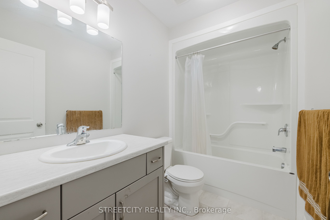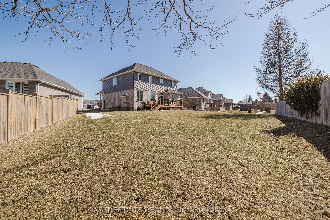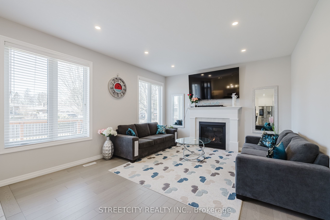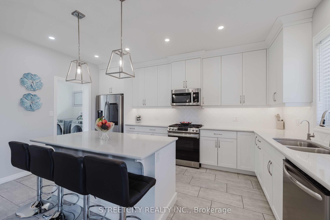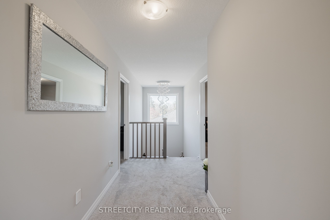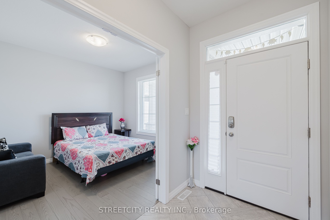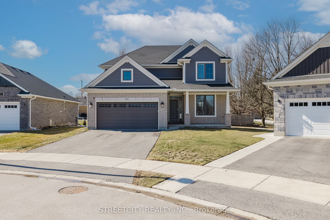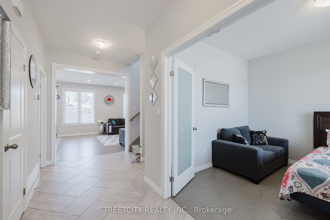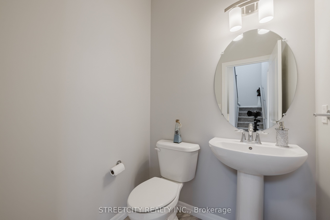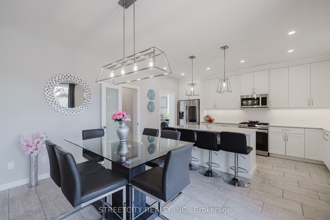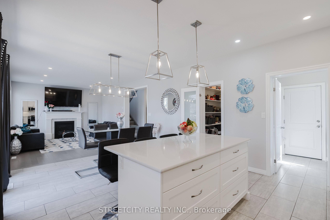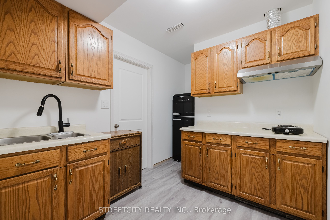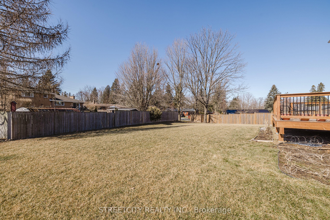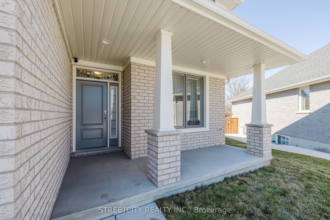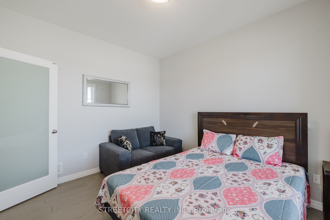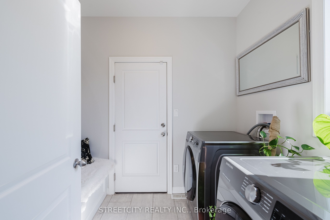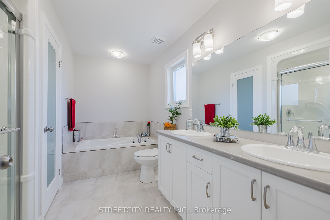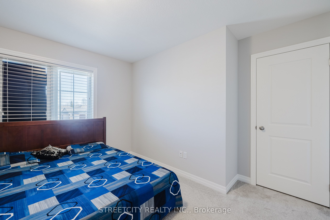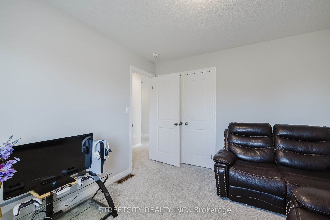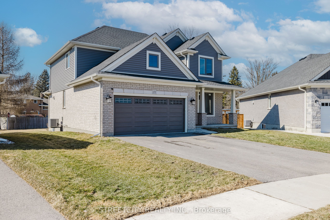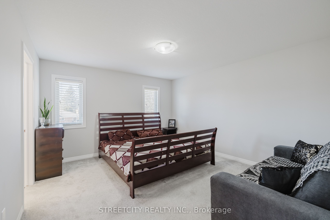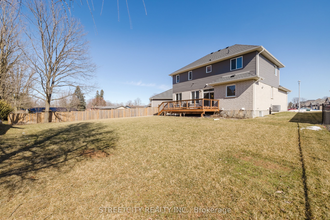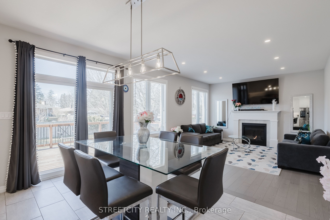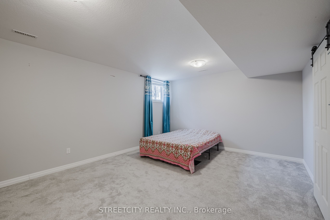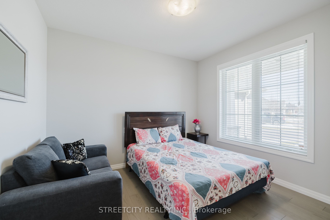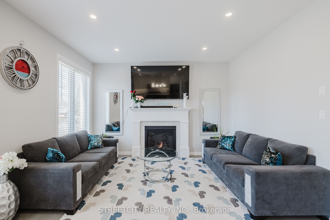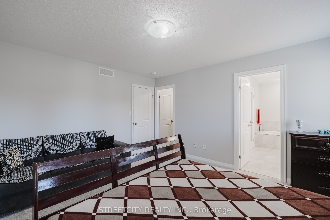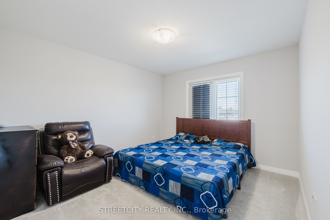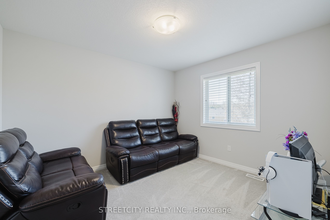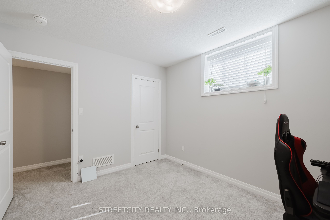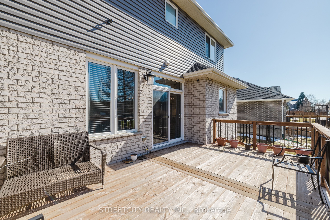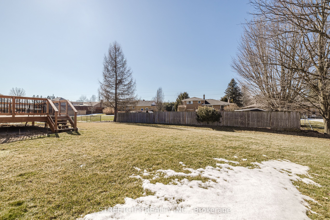
$899,900
Est. Payment
$3,437/mo*
*Based on 20% down, 4% interest, 30-year term
Listed by STREETCITY REALTY INC.
Detached•MLS #X12096344•New
Price comparison with similar homes in Tillsonburg
Compared to 1 similar home
-17.8% Lower↓
Market Avg. of (1 similar homes)
$1,095,000
Note * Price comparison is based on the similar properties listed in the area and may not be accurate. Consult licences real estate agent for accurate comparison
Room Details
| Room | Features | Level |
|---|---|---|
Kitchen 5.08 × 4.85 m | Main | |
Living Room 4.88 × 5.23 m | Main | |
Dining Room 3.96 × 5.23 m | Main | |
Bedroom 3.56 × 5.13 m | Main | |
Primary Bedroom 3.91 × 5.03 m | Second | |
Bedroom 2 4.57 × 5.64 m | Second |
Client Remarks
Welcome to this beautifully designed 6-bedroom home that blends modern comfort with functional living. Built in 2021, this home is perfect for families looking to grow, with plenty of space to entertain and relax. As you step inside, the spacious main floor greets you with 9-ft ceilings and a bright, open living area featuring hardwood flooring and a cozy gas fireplace, ideal for cozy nights in with loved ones. The main floor also offers a convenient bedroom, perfect for guests or family members who prefer not to climb stairs. The chef's kitchen is where the magic happens! Imagine preparing meals with the high-end appliances, including a gas stove, Samsung smart fridge, stainless steel dishwasher, and an over-the-range microwave. Whether you're hosting a dinner party or enjoying a quiet meal, the center island, glass backsplash, quartz countertops, and under-mount lighting set the perfect backdrop. The walk-in pantry is perfect for keeping everything organized, while the main floor laundry adds to your convenience. Step outside from the dining room to the private deck, where you can easily picture yourself enjoying BBQs, family gatherings, or simply relaxing with a cup of coffee on a sunny morning. Upstairs, the master suite is your private retreat, with a large walk-in closet and an ensuite bathroom featuring a separate standing shower, soaking tub, and double vanity with his-and-her sinks, a spa-like experience every day. A stunning chandelier and a large window on the staircase fill the space with natural light, giving you a sense of openness and calm. The second floor also includes 4 spacious bedrooms and another full bathroom, perfect for the kids or guests. The finished basement by the builder adds even more living space, with an extra living room, another bedroom, and a full bathroom. This is ideal for movie nights, hosting friends, or creating a private space for a teenager or in-laws. With plenty of room for everyone, this home truly has it all.
About This Property
253 Wilson Avenue, Tillsonburg, N4G 0H4
Home Overview
Basic Information
Walk around the neighborhood
253 Wilson Avenue, Tillsonburg, N4G 0H4
Shally Shi
Sales Representative, Dolphin Realty Inc
English, Mandarin
Residential ResaleProperty ManagementPre Construction
Mortgage Information
Estimated Payment
$0 Principal and Interest
 Walk Score for 253 Wilson Avenue
Walk Score for 253 Wilson Avenue

Book a Showing
Tour this home with Shally
Frequently Asked Questions
Can't find what you're looking for? Contact our support team for more information.
See the Latest Listings by Cities
1500+ home for sale in Ontario

Looking for Your Perfect Home?
Let us help you find the perfect home that matches your lifestyle
